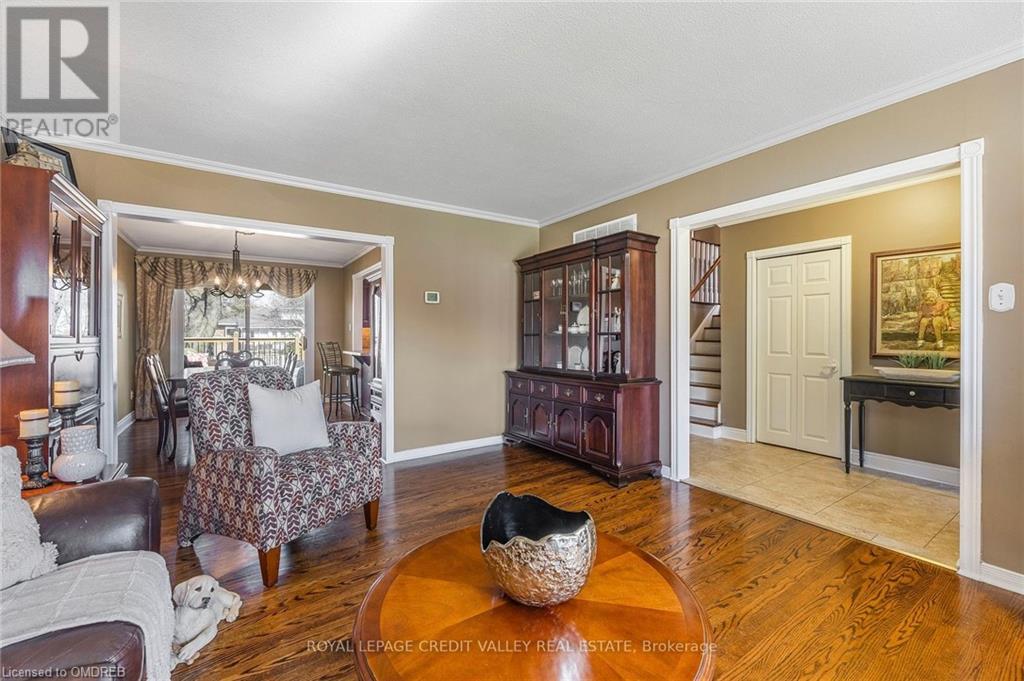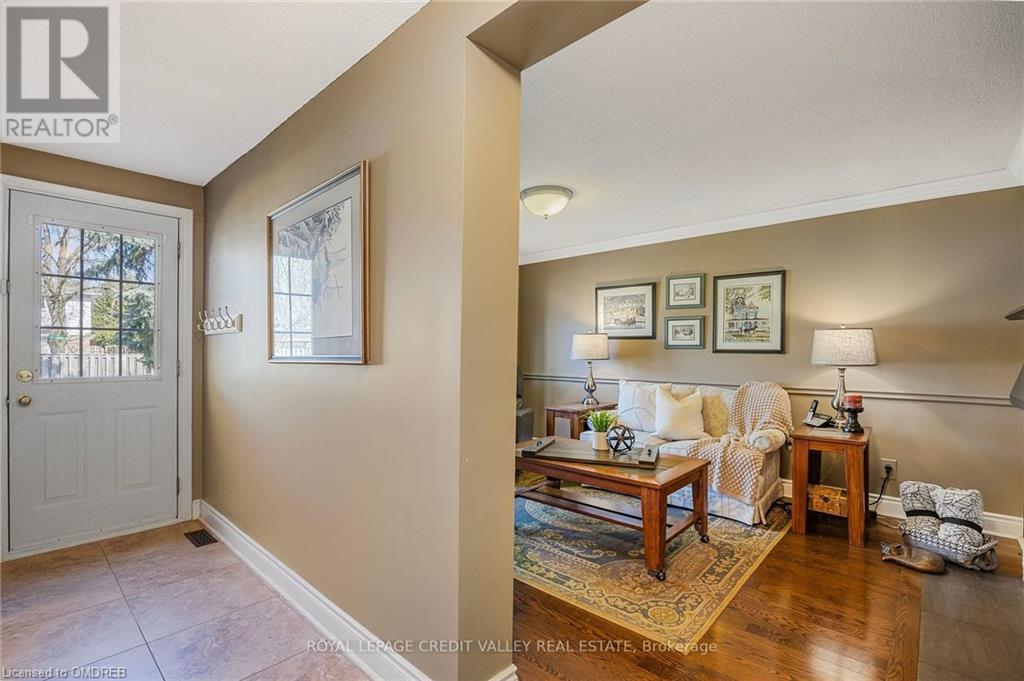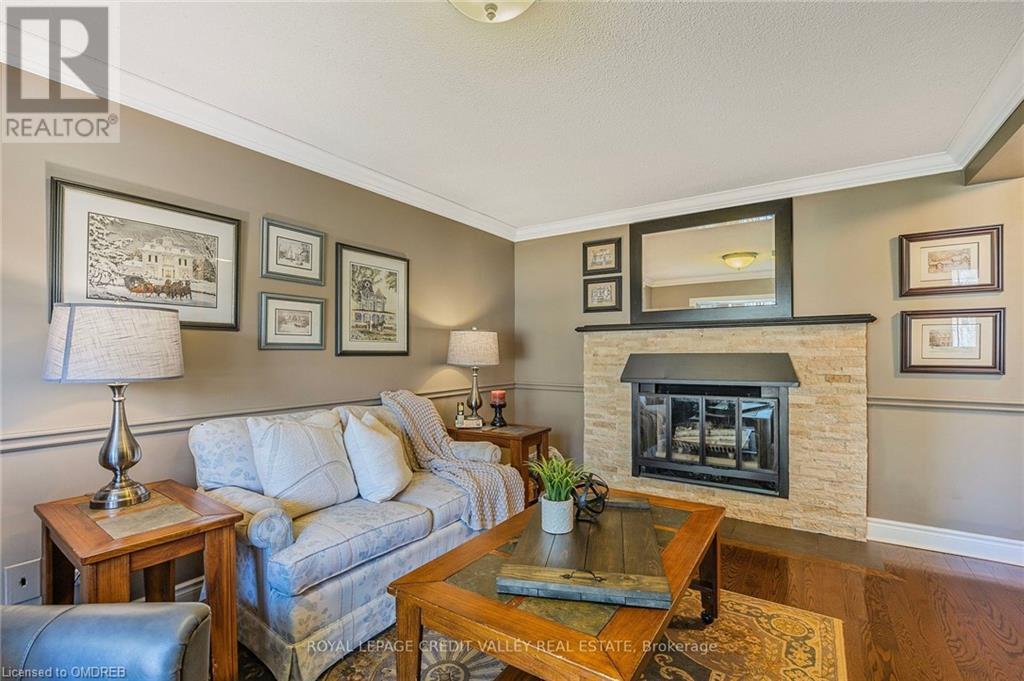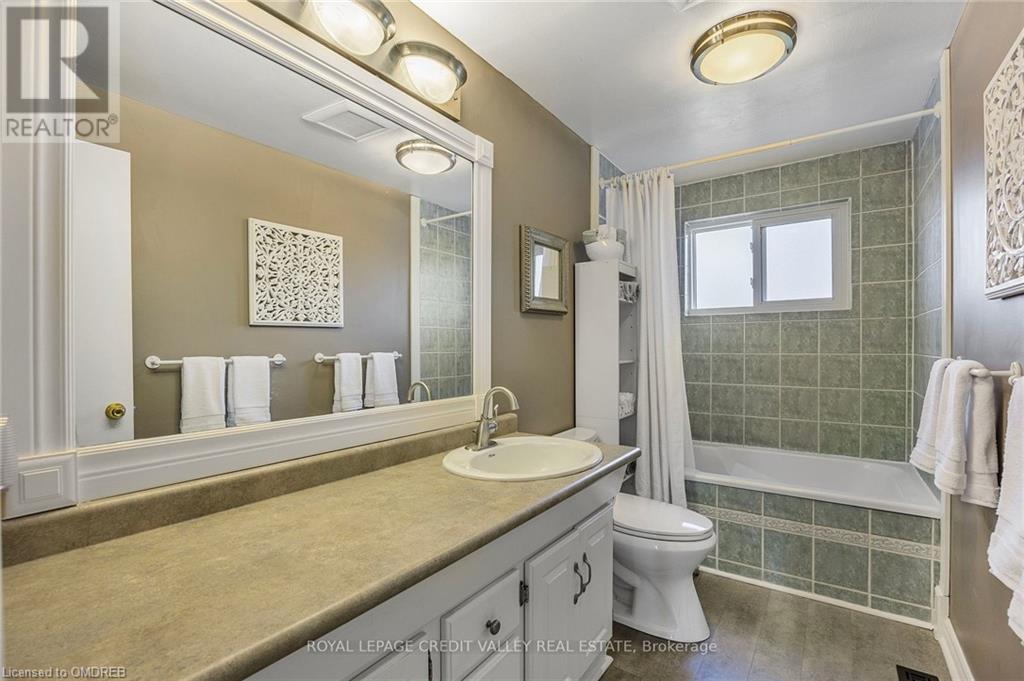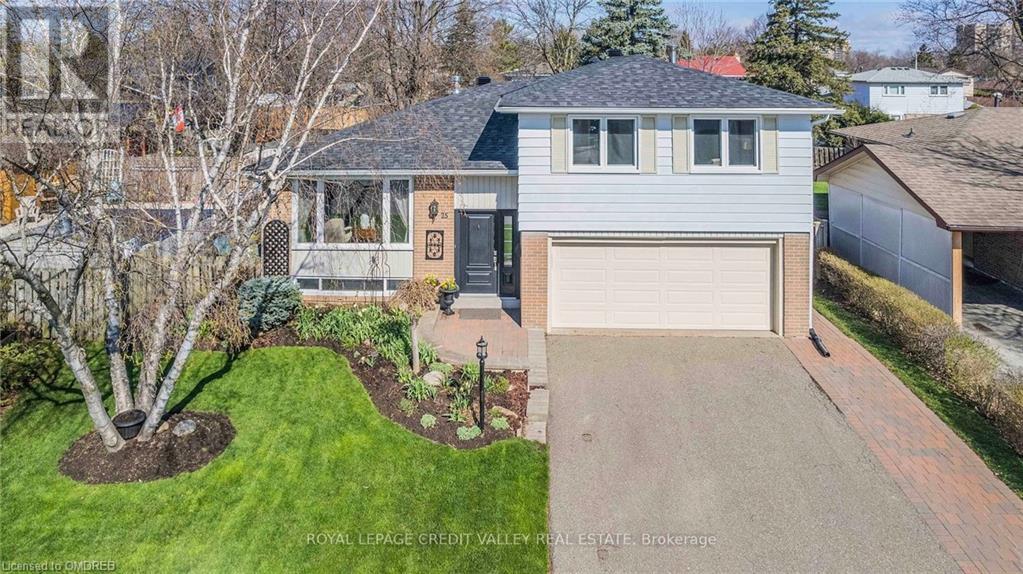25 Caledon Crescent Brampton, Ontario L6W 1C6
$999,999
Welcome to 25 Caledon Crescent Located in the Much Sought After Peel Village Area of Brampton. The Moment you Drive up you are instantly taken in by the curb Appeal of this Fabulous Home. Situated On an Oversized Lot The Home Offers So Much. Gleaming Hardwood Floors Greet You As Soon As You Walk in. The Living Room and Dining Room Are Open and Bright. The Kitchen Features Stainless Steel Appliances, Tons of Cupboard Space and Slow Close Drawers. A Main Floor Family Room includes a fireplace and ensuite bathroom. The Three Bedrooms are all a very good size and are carpet free. Both Bathrooms Have Been Renovated. The Basement includes a recreation room with above grade windows, a laundry room and a crawl space with tons of storage. The Backyard is Very Private with Large Wood deck, Patio and Hot Tub. This is an outstanding family home and will not be around for long so don't miss out on it. (id:57069)
Property Details
| MLS® Number | 40615767 |
| Property Type | Single Family |
| AmenitiesNearBy | Airport, Golf Nearby, Hospital, Park, Place Of Worship, Playground, Public Transit, Schools, Shopping |
| CommunityFeatures | Community Centre, School Bus |
| EquipmentType | Water Heater |
| Features | Southern Exposure |
| ParkingSpaceTotal | 6 |
| RentalEquipmentType | Water Heater |
Building
| BathroomTotal | 2 |
| BedroomsAboveGround | 3 |
| BedroomsTotal | 3 |
| Appliances | Dishwasher, Dryer, Microwave, Refrigerator, Stove, Water Meter, Washer, Hood Fan, Window Coverings, Garage Door Opener, Hot Tub |
| BasementDevelopment | Finished |
| BasementType | Partial (finished) |
| ConstructionStyleAttachment | Detached |
| CoolingType | Central Air Conditioning |
| ExteriorFinish | Brick, Vinyl Siding |
| FireProtection | Smoke Detectors |
| HalfBathTotal | 1 |
| HeatingFuel | Natural Gas |
| HeatingType | Forced Air |
| SizeInterior | 2400 Sqft |
| Type | House |
| UtilityWater | Municipal Water |
Parking
| Attached Garage |
Land
| AccessType | Road Access, Highway Nearby |
| Acreage | No |
| LandAmenities | Airport, Golf Nearby, Hospital, Park, Place Of Worship, Playground, Public Transit, Schools, Shopping |
| Sewer | Municipal Sewage System |
| SizeDepth | 110 Ft |
| SizeFrontage | 55 Ft |
| SizeTotalText | Under 1/2 Acre |
| ZoningDescription | R-18 |
Rooms
| Level | Type | Length | Width | Dimensions |
|---|---|---|---|---|
| Second Level | Kitchen | 15'0'' x 10'3'' | ||
| Second Level | Dining Room | 13'1'' x 9'2'' | ||
| Second Level | Living Room | 18'0'' x 13'2'' | ||
| Third Level | Primary Bedroom | 14'0'' x 12'6'' | ||
| Third Level | 4pc Bathroom | Measurements not available | ||
| Third Level | Bedroom | 17'4'' x 9'6'' | ||
| Third Level | Bedroom | 10'7'' x 10'2'' | ||
| Basement | Laundry Room | 37'6'' x 6'9'' | ||
| Basement | Recreation Room | 24'2'' x 11'0'' | ||
| Main Level | 2pc Bathroom | Measurements not available | ||
| Main Level | Family Room | 15'2'' x 10'8'' |
https://www.realtor.ca/real-estate/27125596/25-caledon-crescent-brampton

10045 Hurontario St - Suite A
Brampton, Ontario L6Z 0E6
(905) 793-5000
(905) 793-5020
www.royallepagecreditvalley.com/
Interested?
Contact us for more information









