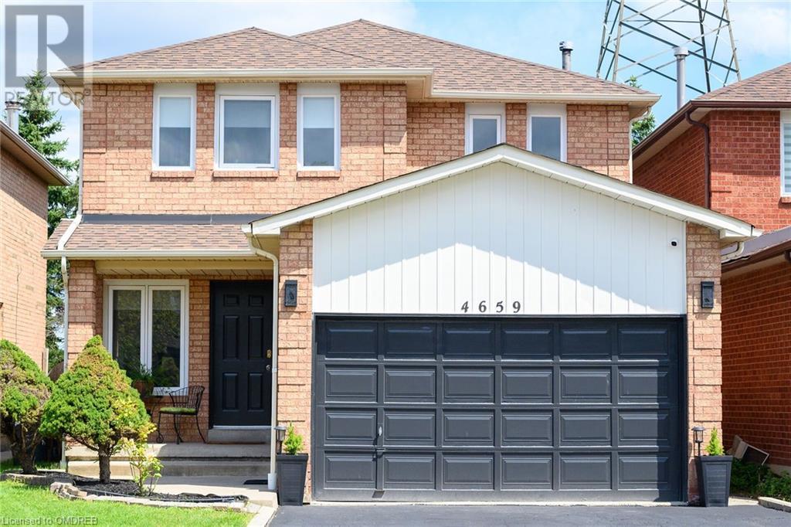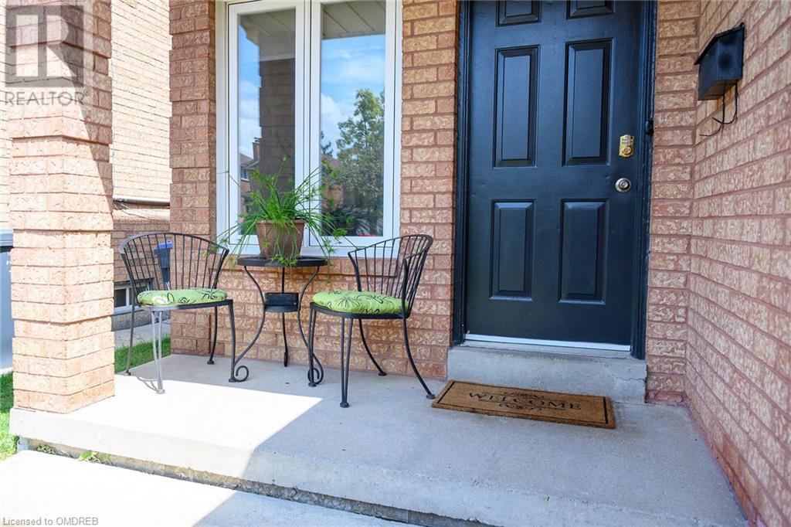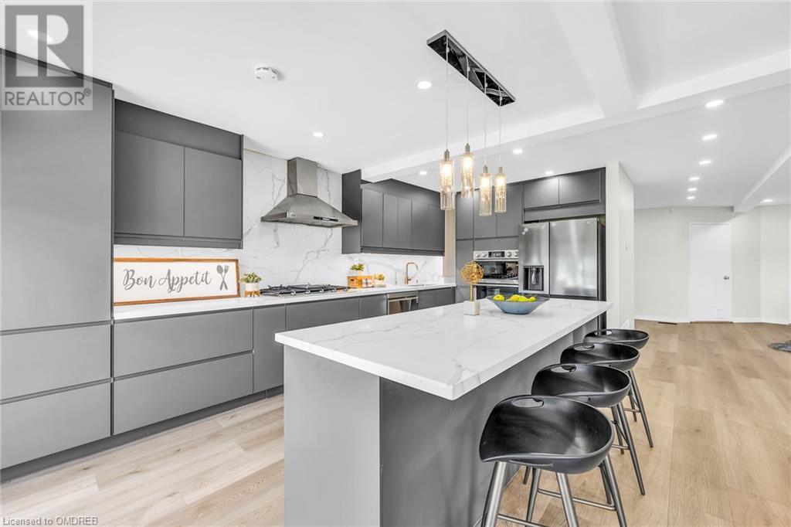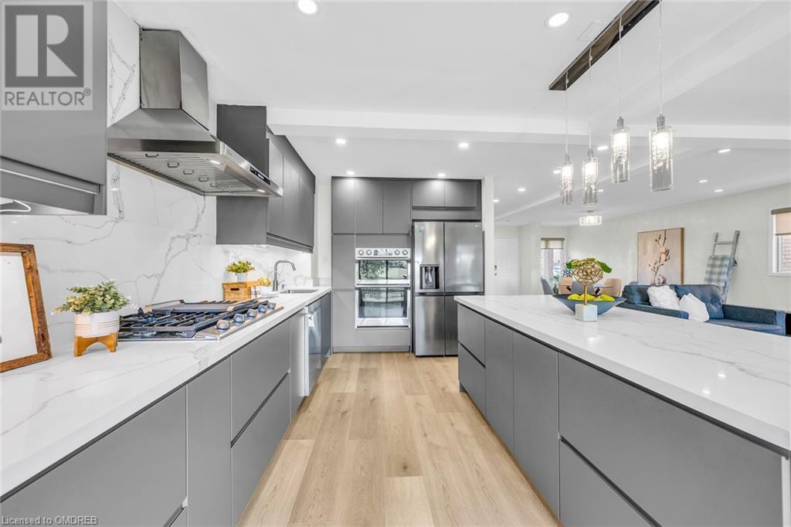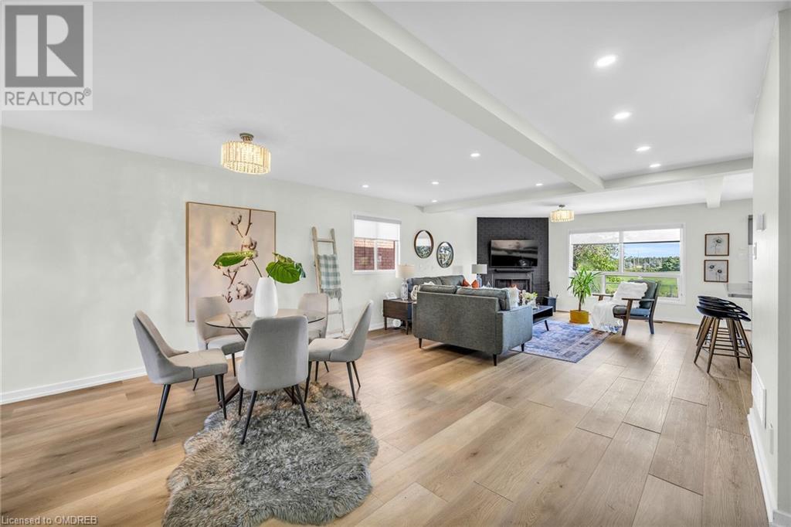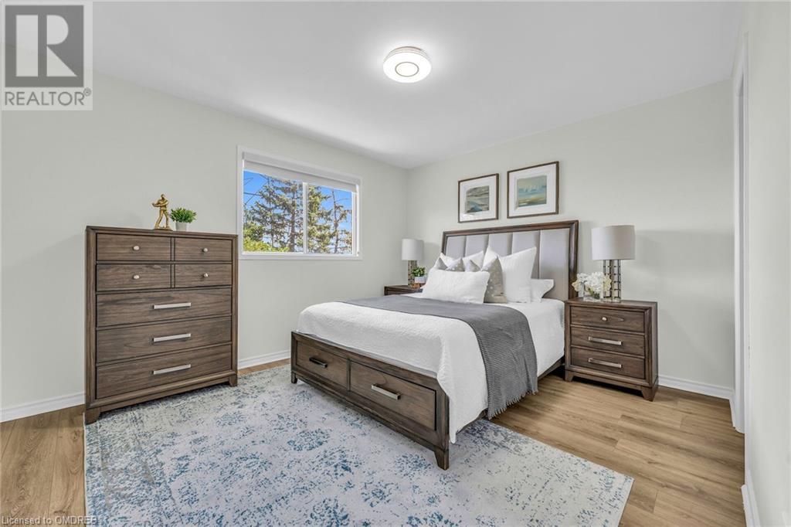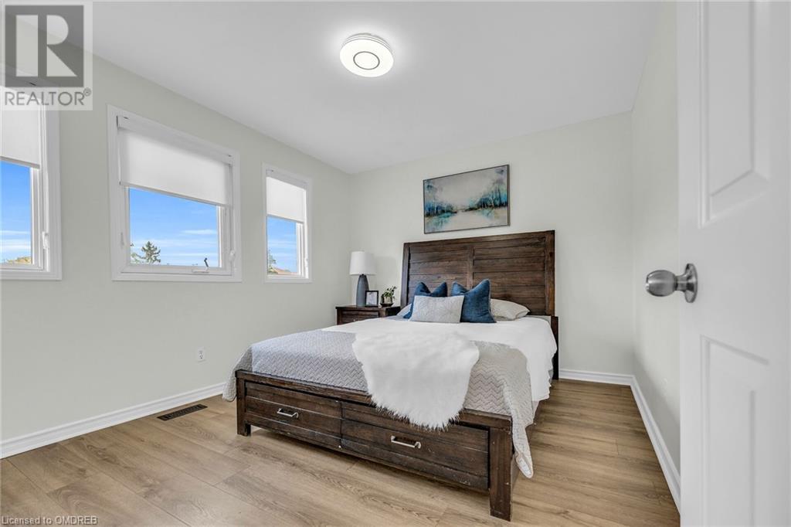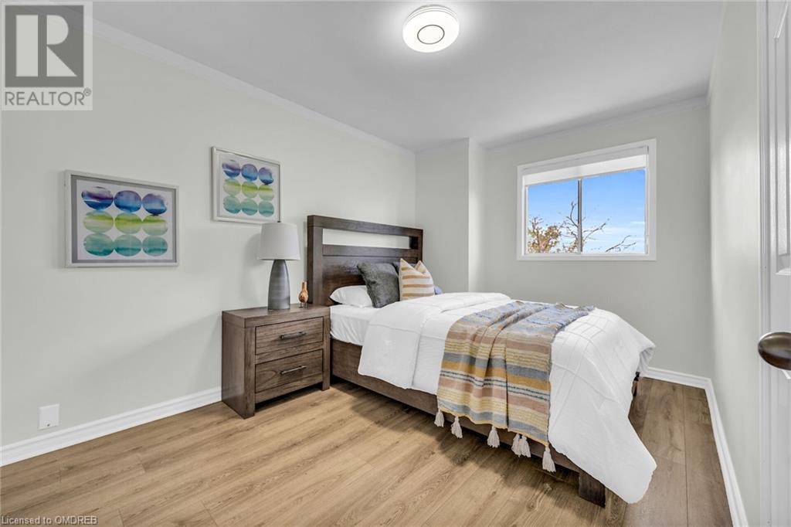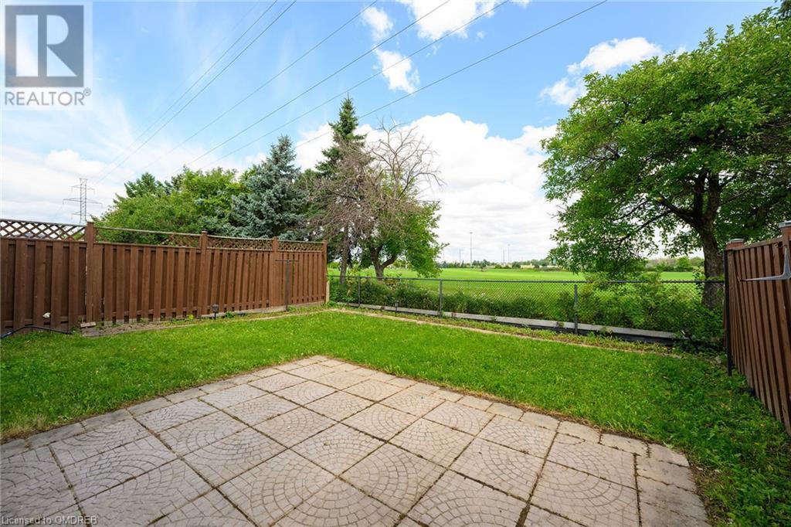4659 Full Moon Circle Mississauga, Ontario L4Z 2L7
$1,386,000
Step into a world where classic tradition meets modern luxury. This stunning Certified Pre Owned 2-story home boasts a traditional exterior that hides the breathtaking transformation you'll love. Be prepared to be amazed by the open-concept living space that seamlessly blends form and function. The heart of this home is undoubtedly the gourmet kitchen, a culinary masterpiece featuring High-end stainless steel appliances, sleek gas stovetop for precise cooking, dual-setting oven for versatile baking, state-of-the-art broil microwave...perfect for creating memorable meals and hosting gatherings. With 4 generously-sized bedrooms,3.5 bathrooms and an in-law suite with separate entrance this home will make the perfect home (id:57069)
Property Details
| MLS® Number | 40637089 |
| Property Type | Single Family |
| AmenitiesNearBy | Golf Nearby |
| EquipmentType | Water Heater |
| Features | In-law Suite |
| ParkingSpaceTotal | 4 |
| RentalEquipmentType | Water Heater |
Building
| BathroomTotal | 4 |
| BedroomsAboveGround | 4 |
| BedroomsBelowGround | 1 |
| BedroomsTotal | 5 |
| Appliances | Dishwasher, Dryer, Oven - Built-in, Refrigerator, Stove, Water Softener, Microwave Built-in, Gas Stove(s), Hood Fan, Window Coverings, Garage Door Opener |
| ArchitecturalStyle | 2 Level |
| BasementDevelopment | Finished |
| BasementType | Full (finished) |
| ConstructedDate | 1987 |
| ConstructionStyleAttachment | Detached |
| CoolingType | Central Air Conditioning |
| ExteriorFinish | Brick, Brick Veneer |
| FireProtection | Monitored Alarm, Alarm System |
| HalfBathTotal | 1 |
| HeatingFuel | Natural Gas |
| HeatingType | Forced Air |
| StoriesTotal | 2 |
| SizeInterior | 2810 Sqft |
| Type | House |
| UtilityWater | Municipal Water |
Parking
| Attached Garage |
Land
| Acreage | No |
| LandAmenities | Golf Nearby |
| Sewer | Municipal Sewage System |
| SizeDepth | 98 Ft |
| SizeFrontage | 32 Ft |
| SizeTotalText | Under 1/2 Acre |
| ZoningDescription | R5 |
Rooms
| Level | Type | Length | Width | Dimensions |
|---|---|---|---|---|
| Second Level | 4pc Bathroom | Measurements not available | ||
| Second Level | 4pc Bathroom | Measurements not available | ||
| Second Level | Bedroom | 11'4'' x 10'0'' | ||
| Second Level | Bedroom | 11'4'' x 10'1'' | ||
| Second Level | Bedroom | 14'6'' x 8'11'' | ||
| Second Level | Primary Bedroom | 13'0'' x 10'11'' | ||
| Basement | 4pc Bathroom | Measurements not available | ||
| Basement | Laundry Room | 15'5'' x 11'8'' | ||
| Basement | Bedroom | 16'1'' x 9'8'' | ||
| Basement | Kitchen | 11'10'' x 9'4'' | ||
| Basement | Recreation Room | 15'5'' x 12'4'' | ||
| Main Level | 2pc Bathroom | Measurements not available | ||
| Main Level | Kitchen | 19'0'' x 9'8'' | ||
| Main Level | Gym | 35'4'' x 15'4'' |
https://www.realtor.ca/real-estate/27325153/4659-full-moon-circle-mississauga

1235 North Service Rd W - Unit 100
Oakville, Ontario L6M 2W2
(905) 842-7000
(905) 842-7010
remaxaboutowne.com/
Interested?
Contact us for more information



