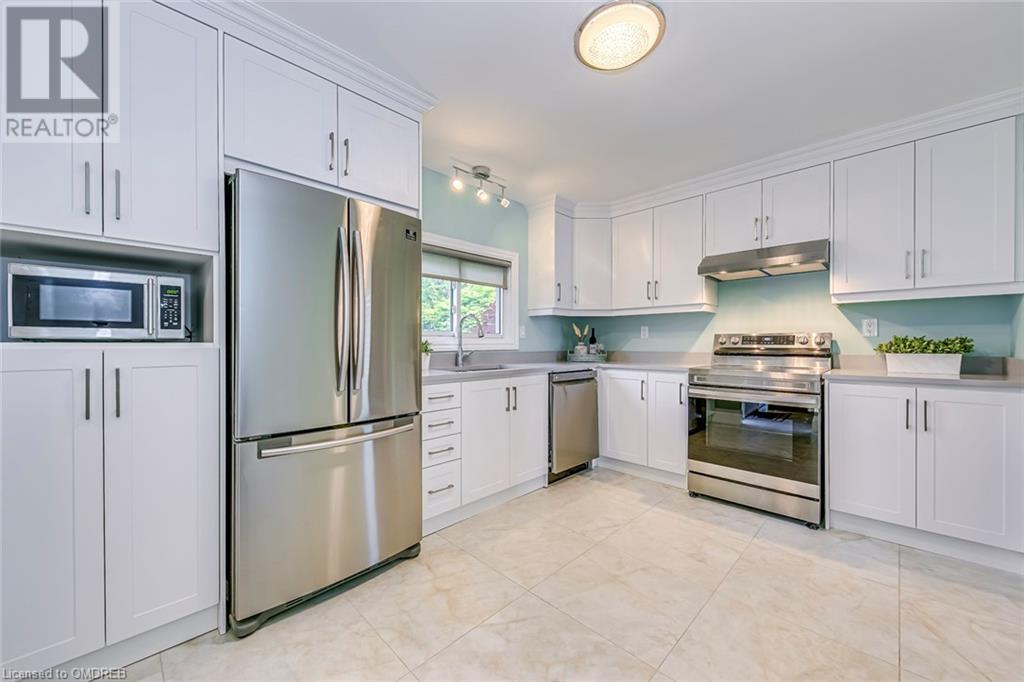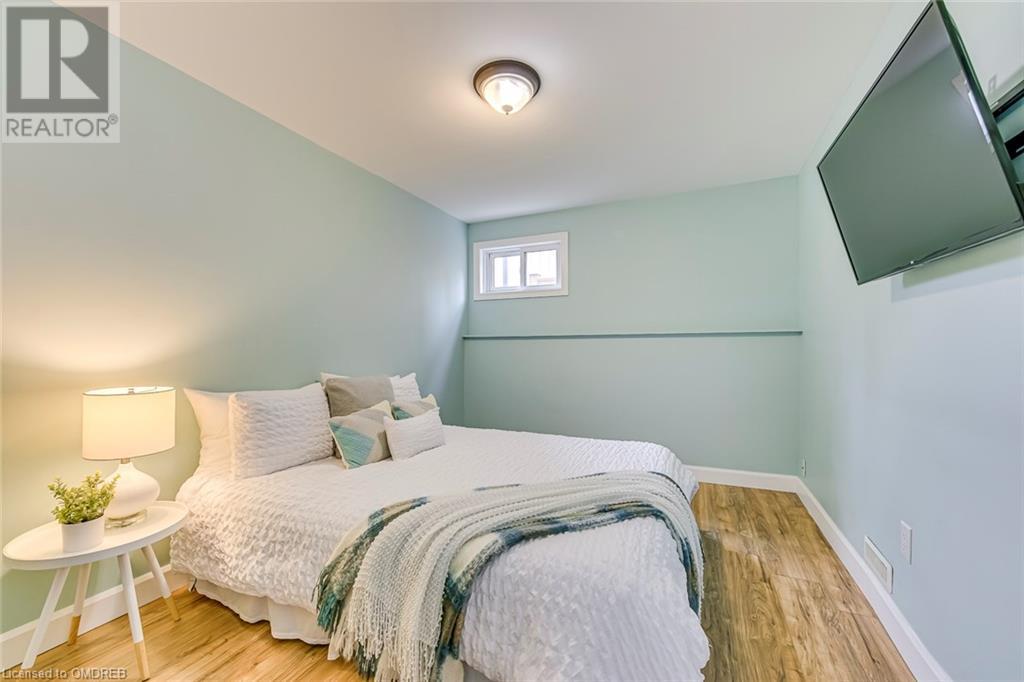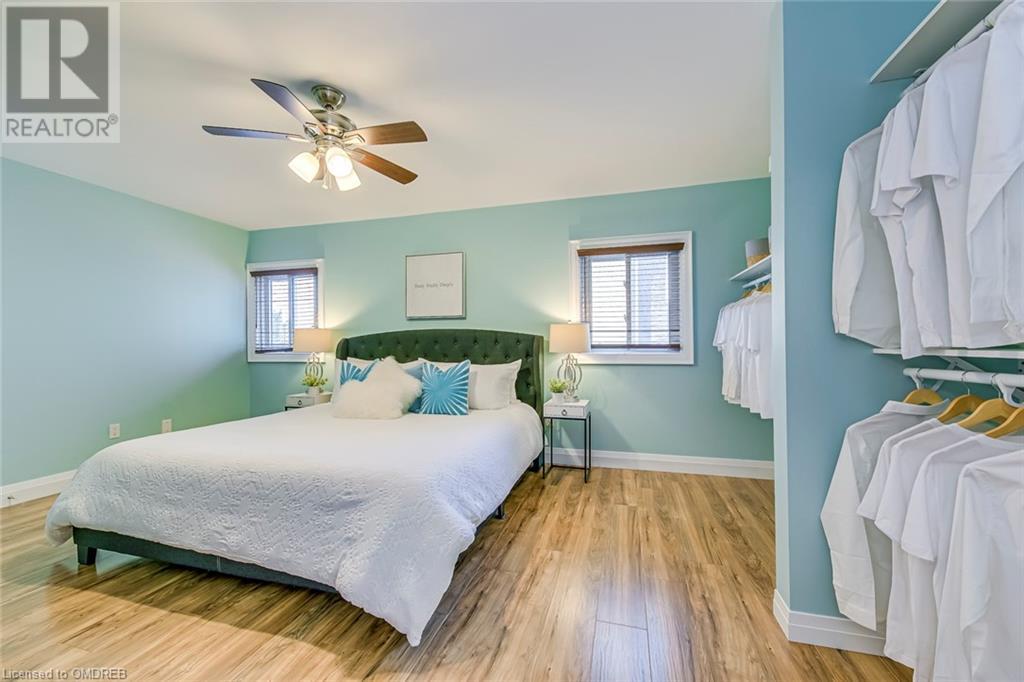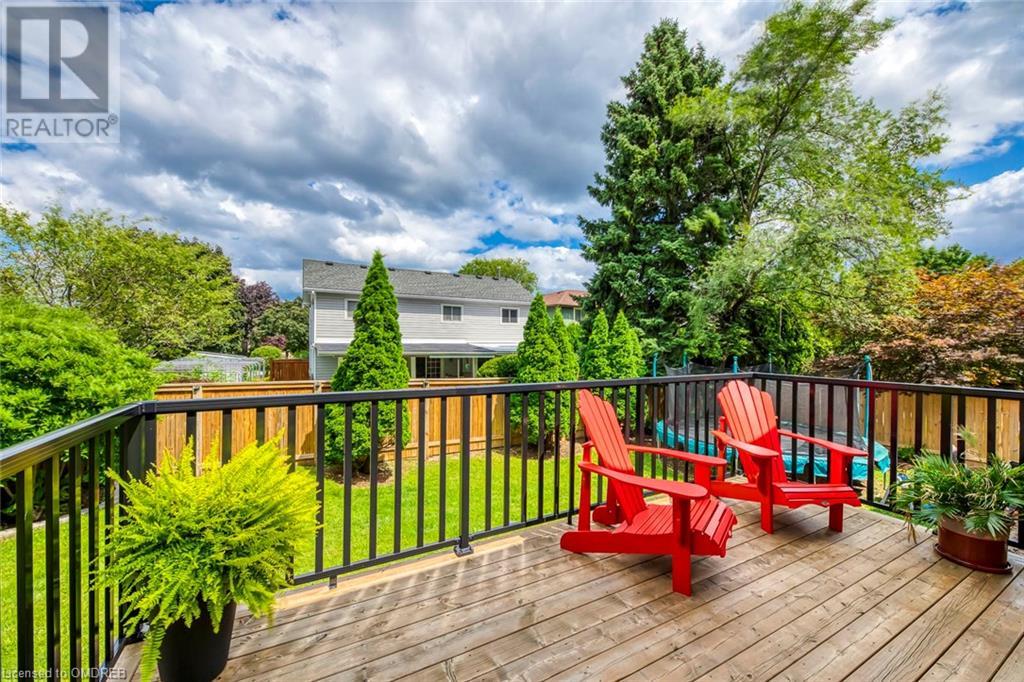2362 Sinclair Circle Burlington, Ontario L7P 3B3
$1,325,000
Fantastic Opportunity to Own a Fully Renovated 3+1 Bedroom Back Split With two Car Garage on a Large Corner Lot in Sought After Brant Hills. This Sun Filled 4 Level Back Split with 11 ft Ceilings on the Main Floor Has Been Completely Renovated from Top to Bottom. Featuring Large Breakfast Kitchen & Spacious Main Floor Living/Dining Room, Second Level Boasts A Large Primary Bedroom with Beautiful En Suite Bathroom, Two Further Bedrooms & House Bathroom. The Walk Out Basement Provides A Large Family/Media/Recreation Room, 4th Bedroom & 2 Piece Bathroom, As Well As a Huge Storage Room. Conveniently Located For Easy Access To Major Highways, Public Transit, Schools, Trails & Parks. This Really Is A Fabulous Opportunity to Own A Spacious & Fully Renovated Back Split on a Large Lot in Sought After Brant Hills. (id:57069)
Property Details
| MLS® Number | 40642008 |
| Property Type | Single Family |
| AmenitiesNearBy | Park, Public Transit, Schools |
| CommunityFeatures | Community Centre |
| EquipmentType | Water Heater |
| Features | Paved Driveway |
| ParkingSpaceTotal | 4 |
| RentalEquipmentType | Water Heater |
Building
| BathroomTotal | 3 |
| BedroomsAboveGround | 3 |
| BedroomsBelowGround | 1 |
| BedroomsTotal | 4 |
| Appliances | Dishwasher, Dryer, Refrigerator, Stove, Washer, Window Coverings, Garage Door Opener |
| BasementDevelopment | Partially Finished |
| BasementType | Full (partially Finished) |
| ConstructedDate | 1974 |
| ConstructionStyleAttachment | Detached |
| CoolingType | Central Air Conditioning |
| ExteriorFinish | Stone |
| FoundationType | Poured Concrete |
| HalfBathTotal | 1 |
| HeatingFuel | Natural Gas |
| HeatingType | Forced Air |
| SizeInterior | 1821 Sqft |
| Type | House |
| UtilityWater | Municipal Water |
Parking
| Attached Garage |
Land
| AccessType | Highway Nearby |
| Acreage | No |
| LandAmenities | Park, Public Transit, Schools |
| Sewer | Municipal Sewage System |
| SizeDepth | 110 Ft |
| SizeFrontage | 60 Ft |
| SizeTotalText | Under 1/2 Acre |
| ZoningDescription | R 3.2 |
Rooms
| Level | Type | Length | Width | Dimensions |
|---|---|---|---|---|
| Second Level | 3pc Bathroom | Measurements not available | ||
| Second Level | Bedroom | 10'10'' x 10'10'' | ||
| Second Level | Bedroom | 11'6'' x 11'0'' | ||
| Second Level | Full Bathroom | Measurements not available | ||
| Second Level | Primary Bedroom | 16'0'' x 12'7'' | ||
| Basement | Storage | 38'0'' x 13'0'' | ||
| Basement | 2pc Bathroom | Measurements not available | ||
| Basement | Bedroom | 12'10'' x 9'5'' | ||
| Basement | Family Room | 23'5'' x 10'0'' | ||
| Main Level | Eat In Kitchen | 11'7'' x 8'0'' | ||
| Main Level | Living Room/dining Room | 28'0'' x 11'4'' |
https://www.realtor.ca/real-estate/27367324/2362-sinclair-circle-burlington

1235 North Service Rd W - Unit 100
Oakville, Ontario L6M 2W2
(905) 842-7000
(905) 842-7010
remaxaboutowne.com/
Interested?
Contact us for more information

















































