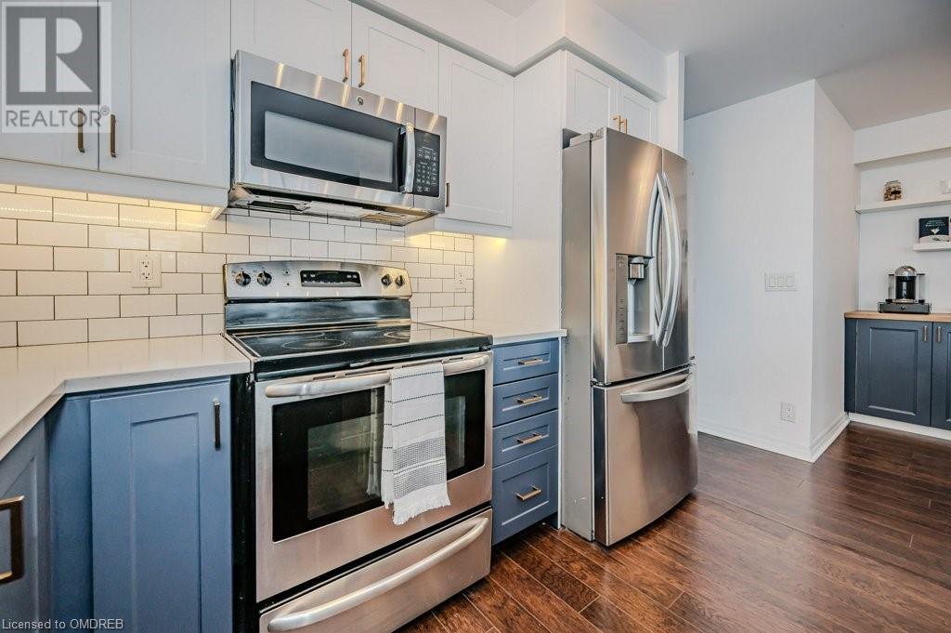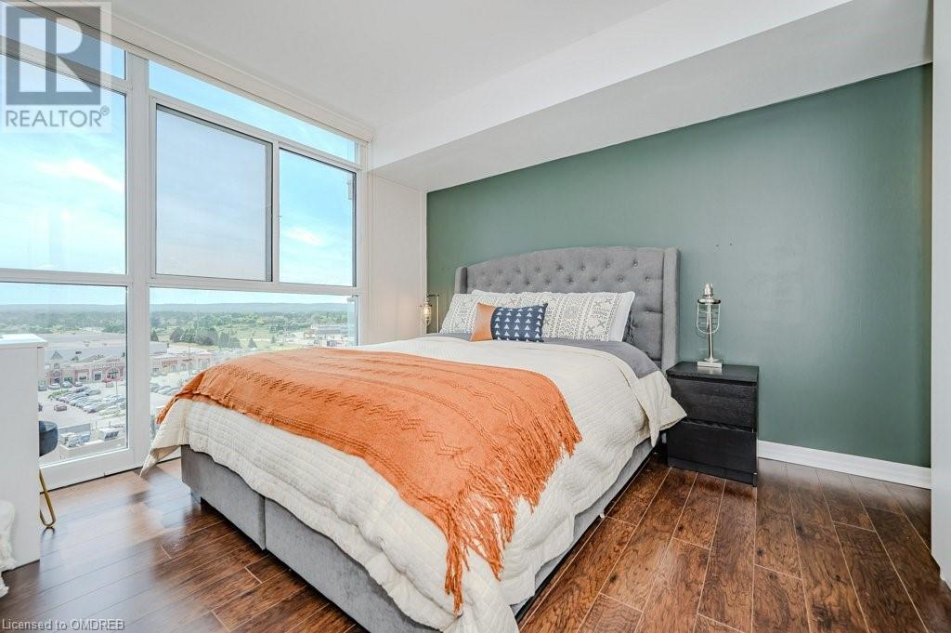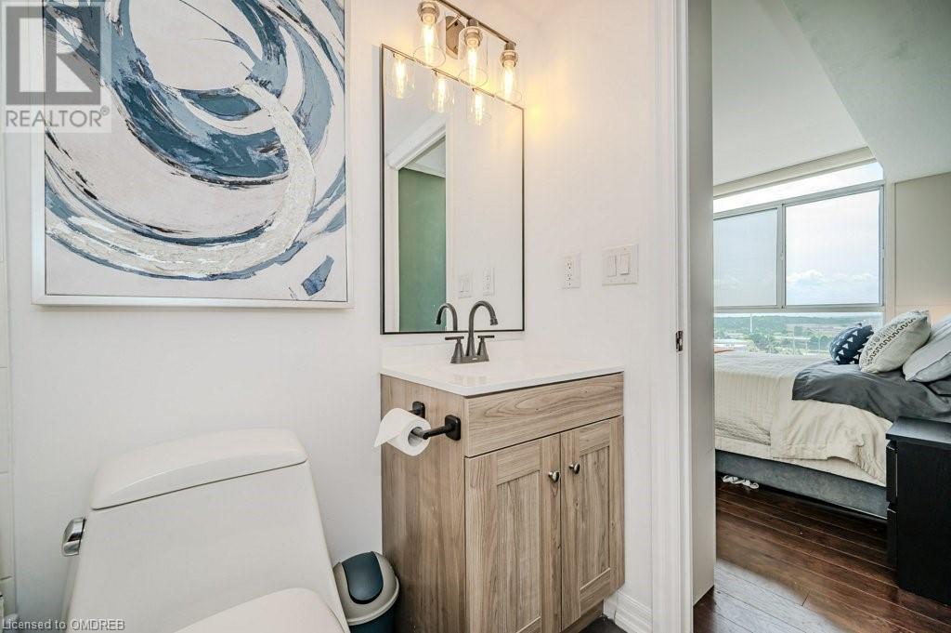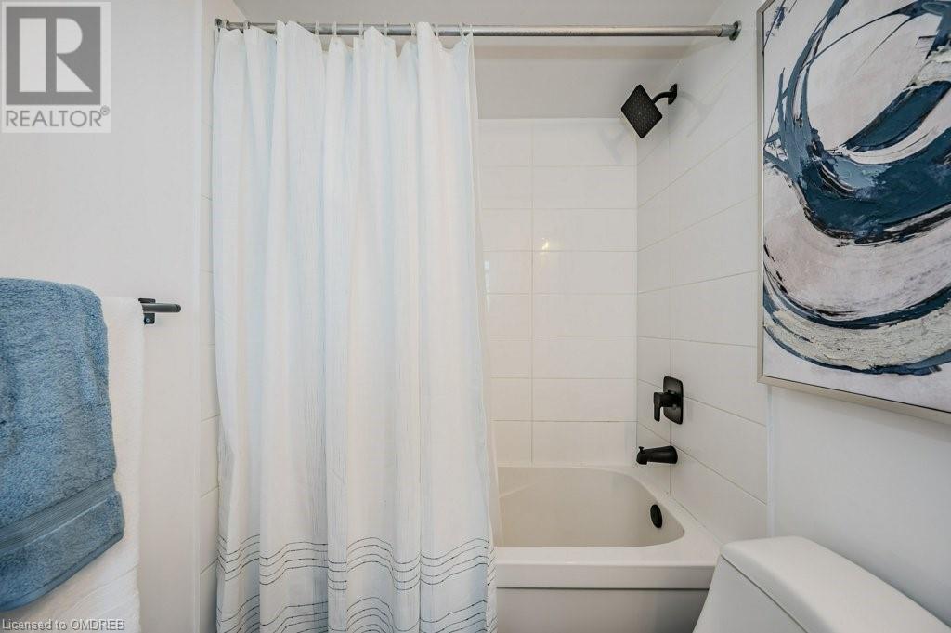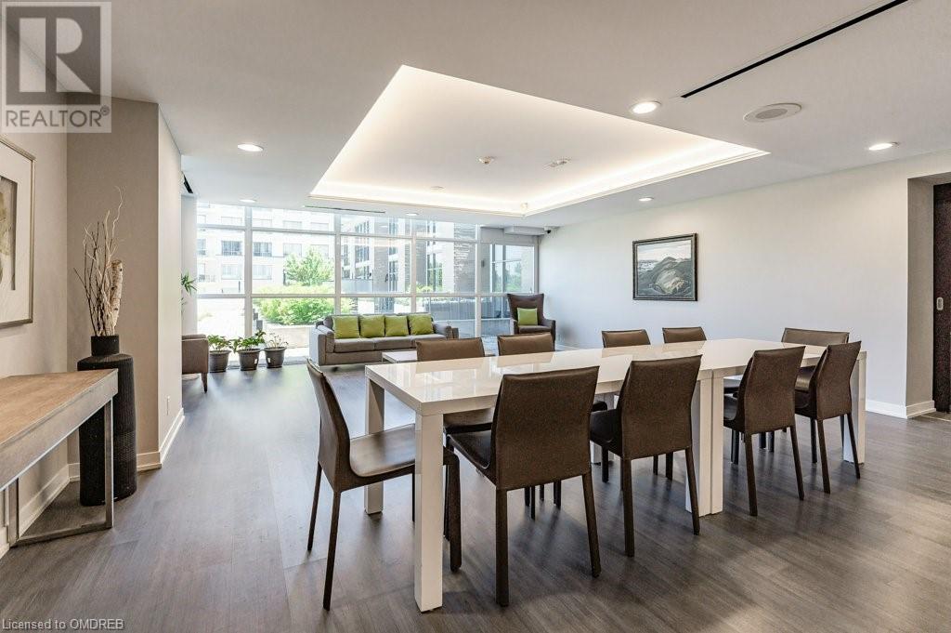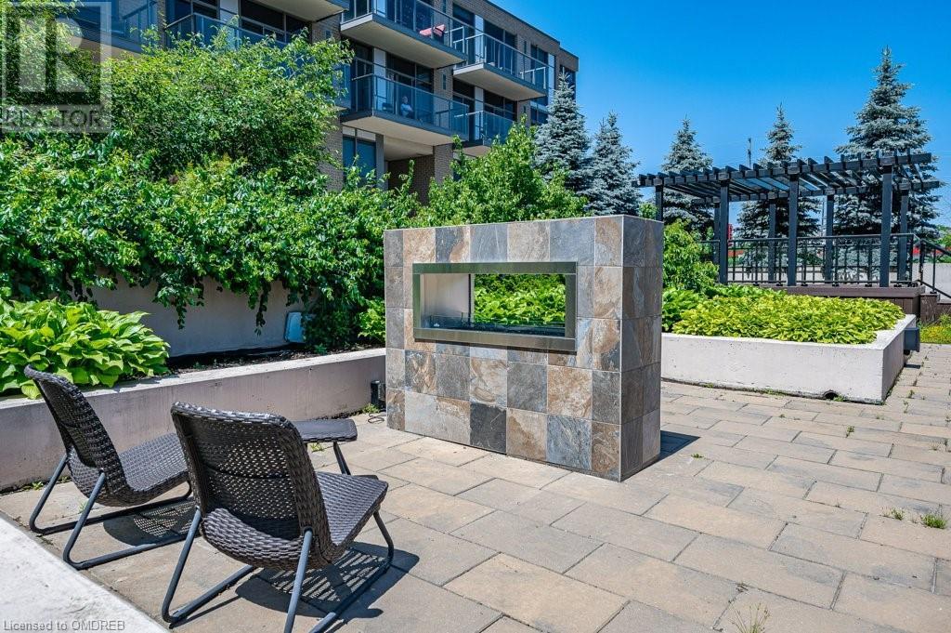1940 Ironstone Drive Unit# 904 Burlington, Ontario L7L 0E4
$649,900Maintenance, Insurance, Heat, Parking
$814.31 Monthly
Maintenance, Insurance, Heat, Parking
$814.31 MonthlyBeautifully updated 2 bed + den, 2 full bath condo in Burlington's hip Ironstone Building. Located on the south-west corner of the 9th floor, this unit has views of the lake to the south and the escarpment to the west. Tons of upgrades within the unit include a kitchen re-fresh with refinished cabinets, under cabinet lighting, new backsplash, quartz waterfall countertop with counter height breakfast bar seating. The den has been transformed into a bar with built in storage with a beverage fridge and a new fireplace feature wall in the living area makes this space a comfy retreat after a long day. New lighting throughout. New bathroom vanities and fixtures. The split bedroom design with two full bathrooms is ideal for a young family, roommates or working from home professionals. Tons of building amenities including rooftop patio, gym with yoga studio, games room, car wash and more! One parking space and one storage locker owned. (id:57069)
Property Details
| MLS® Number | 40640660 |
| Property Type | Single Family |
| AmenitiesNearBy | Hospital, Public Transit, Shopping |
| CommunityFeatures | Community Centre |
| Features | Southern Exposure, Conservation/green Belt, Balcony, Automatic Garage Door Opener |
| ParkingSpaceTotal | 1 |
| StorageType | Locker |
Building
| BathroomTotal | 2 |
| BedroomsAboveGround | 2 |
| BedroomsBelowGround | 1 |
| BedroomsTotal | 3 |
| Amenities | Exercise Centre, Party Room |
| Appliances | Dishwasher, Dryer, Refrigerator, Stove, Washer, Window Coverings |
| BasementType | None |
| ConstructionStyleAttachment | Attached |
| CoolingType | Central Air Conditioning |
| ExteriorFinish | Brick, Concrete |
| FireplaceFuel | Electric |
| FireplacePresent | Yes |
| FireplaceTotal | 1 |
| FireplaceType | Other - See Remarks |
| FoundationType | Poured Concrete |
| HeatingType | Heat Pump |
| StoriesTotal | 1 |
| SizeInterior | 906 Sqft |
| Type | Apartment |
| UtilityWater | Municipal Water |
Parking
| Underground | |
| None |
Land
| AccessType | Highway Access, Highway Nearby |
| Acreage | No |
| LandAmenities | Hospital, Public Transit, Shopping |
| Sewer | Municipal Sewage System |
| SizeTotalText | Unknown |
| ZoningDescription | N/a |
Rooms
| Level | Type | Length | Width | Dimensions |
|---|---|---|---|---|
| Main Level | 3pc Bathroom | 4'9'' x 4'7'' | ||
| Main Level | Bedroom | 9'0'' x 10'4'' | ||
| Main Level | Full Bathroom | 7'1'' x 4'9'' | ||
| Main Level | Primary Bedroom | 11'9'' x 10'3'' | ||
| Main Level | Dining Room | 11'8'' x 10'8'' | ||
| Main Level | Living Room | 10'5'' x 10'10'' | ||
| Main Level | Foyer | 8'5'' x 10'4'' | ||
| Main Level | Den | 8'10'' x 10'9'' | ||
| Main Level | Kitchen | 10'2'' x 13'1'' |
https://www.realtor.ca/real-estate/27363621/1940-ironstone-drive-unit-904-burlington
2010 Winston Park Dr - Unit 290
Oakville, Ontario L6H 5R7
(866) 530-7737
(647) 849-3180
exprealty.ca/
2010 Winston Park Dr - Unit 290
Oakville, Ontario L6H 5R7
(866) 530-7737
(647) 849-3180
exprealty.ca/
Interested?
Contact us for more information







