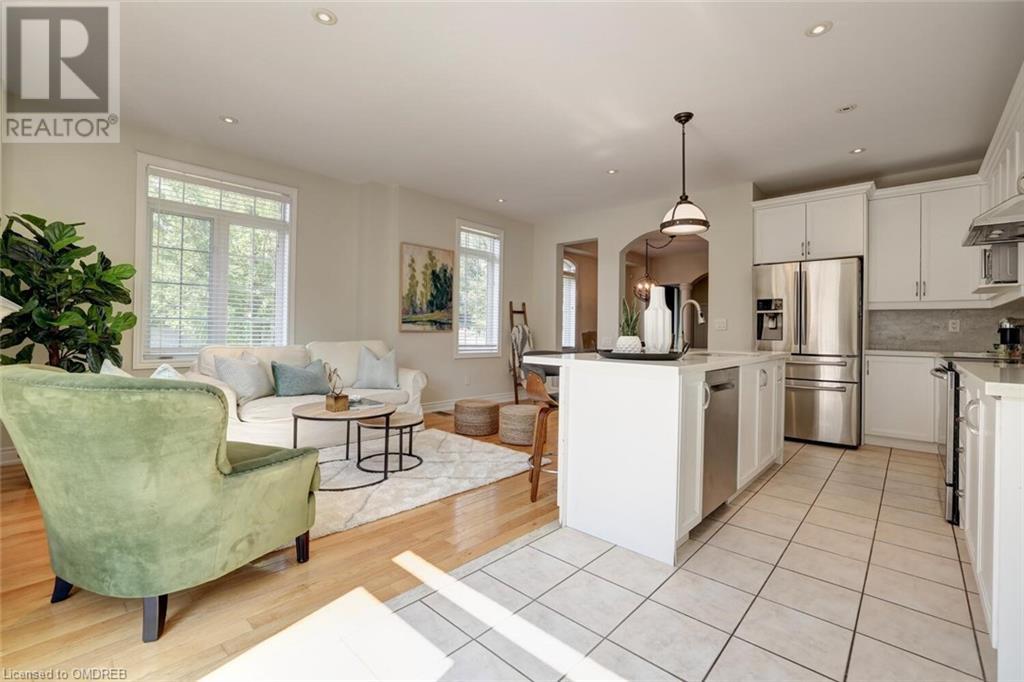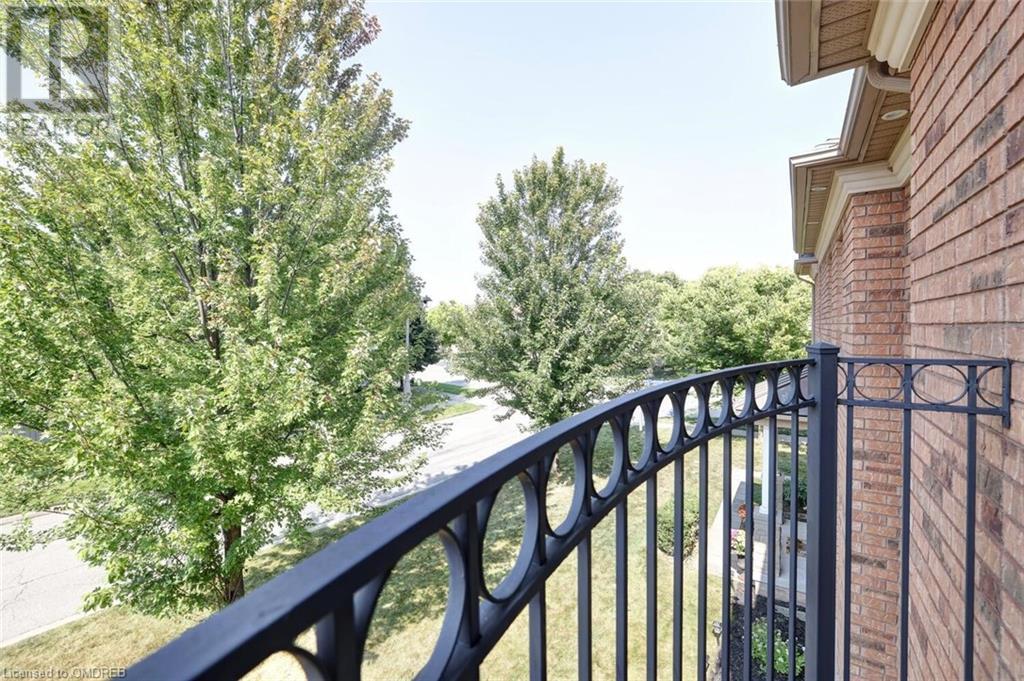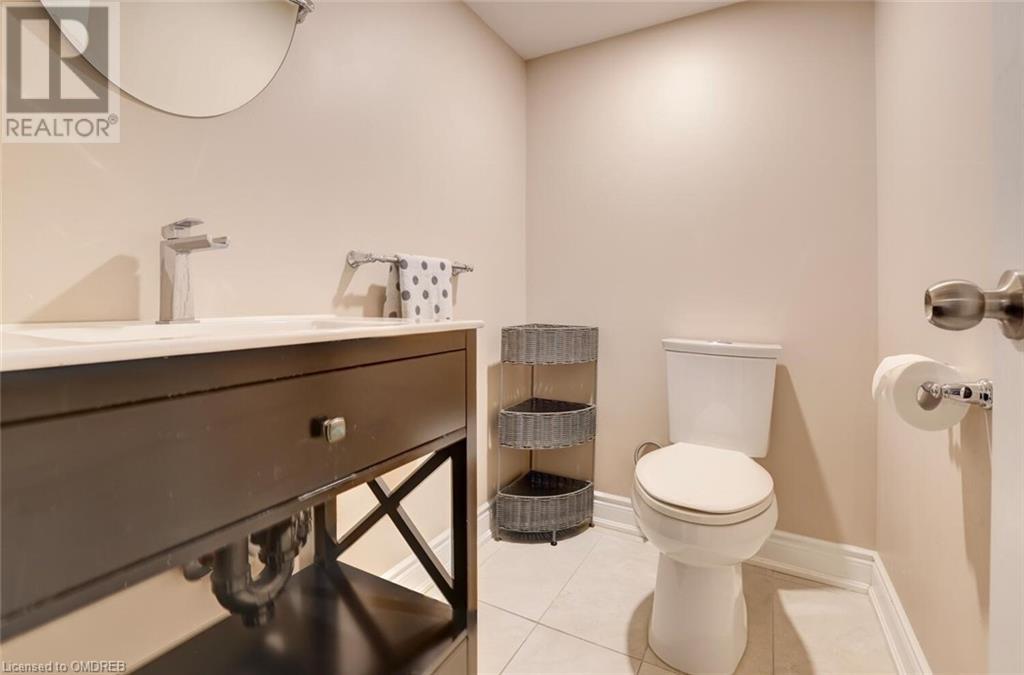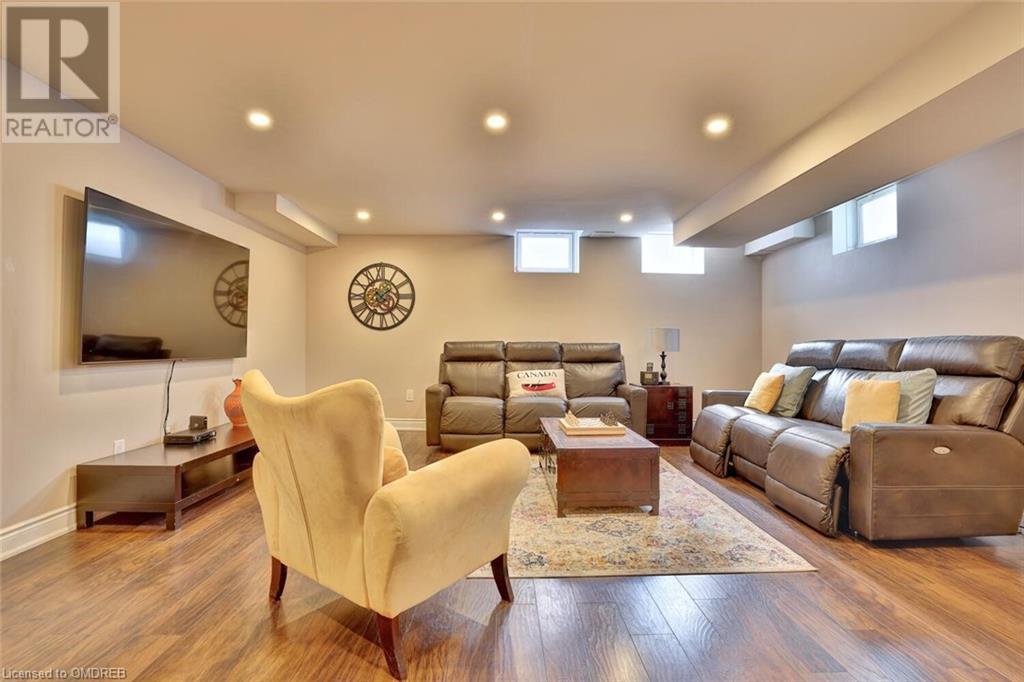3449 Robin Hill Circle Oakville, Ontario L6L 6X3
$1,499,000
Welcome to this rarely offered freehold townhome with an in-ground pool, nestled on one of the largest T/H lots in the community. Enter the bright & airy main floor, featuring soaring 9-foot ceilings & an abundance of natural light flowing effortlessly throughout the open-concept living space. Thousands spent recently on upgrades. The heart of this home is the spacious kitchen, equipped with stainless steel appliances, ample cabinetry, & a generous island perfect for casual dining & entertaining. Step through the new glass doors to your own private backyard retreat, where your in-ground pool & fully landscaped backyard await – an ideal setting for sunny days & vibrant summer gatherings. The upper level features 3 large bedrooms, including a stunning primary suite with a spa-like ensuite & a walk-in closet, providing a serene sanctuary for relaxation. The additional bedrooms are equally spacious, ensuring comfort & flexibility for all. The fully finished basement has a generous rec room, 2pce bath, games room, + ample storage space. This is a must-see! (id:57069)
Property Details
| MLS® Number | 40642156 |
| Property Type | Single Family |
| AmenitiesNearBy | Park, Public Transit, Schools, Shopping |
| CommunityFeatures | School Bus |
| Features | Automatic Garage Door Opener |
| ParkingSpaceTotal | 2 |
Building
| BathroomTotal | 4 |
| BedroomsAboveGround | 3 |
| BedroomsTotal | 3 |
| Appliances | Dishwasher, Microwave, Refrigerator, Stove |
| ArchitecturalStyle | 2 Level |
| BasementDevelopment | Finished |
| BasementType | Full (finished) |
| ConstructedDate | 2005 |
| ConstructionStyleAttachment | Attached |
| CoolingType | Central Air Conditioning |
| ExteriorFinish | Brick, Stone |
| FireplacePresent | Yes |
| FireplaceTotal | 1 |
| FoundationType | Poured Concrete |
| HalfBathTotal | 2 |
| HeatingFuel | Natural Gas |
| HeatingType | Forced Air |
| StoriesTotal | 2 |
| SizeInterior | 2683 Sqft |
| Type | Row / Townhouse |
| UtilityWater | Municipal Water |
Parking
| Attached Garage |
Land
| AccessType | Road Access |
| Acreage | No |
| LandAmenities | Park, Public Transit, Schools, Shopping |
| Sewer | Municipal Sewage System |
| SizeDepth | 90 Ft |
| SizeFrontage | 30 Ft |
| SizeTotalText | Under 1/2 Acre |
| ZoningDescription | Rm1 Sp:232 |
Rooms
| Level | Type | Length | Width | Dimensions |
|---|---|---|---|---|
| Second Level | Laundry Room | 7'7'' x 5'9'' | ||
| Second Level | Bedroom | 11'8'' x 9'2'' | ||
| Second Level | Bedroom | 12'7'' x 9'0'' | ||
| Second Level | 4pc Bathroom | Measurements not available | ||
| Second Level | 5pc Bathroom | Measurements not available | ||
| Second Level | Primary Bedroom | 17'3'' x 11'7'' | ||
| Lower Level | 2pc Bathroom | Measurements not available | ||
| Lower Level | Cold Room | 7'5'' x 2'8'' | ||
| Lower Level | Utility Room | 7'7'' x 6'5'' | ||
| Lower Level | Den | 18'9'' x 7'7'' | ||
| Lower Level | Recreation Room | 21'2'' x 18'1'' | ||
| Main Level | 2pc Bathroom | Measurements not available | ||
| Main Level | Dining Room | 15'2'' x 12'10'' | ||
| Main Level | Living Room | 19'5'' x 10'5'' | ||
| Main Level | Breakfast | 8'3'' x 8'1'' | ||
| Main Level | Kitchen | 13'4'' x 8'1'' | ||
| Main Level | Foyer | 10'6'' x 8'5'' |
https://www.realtor.ca/real-estate/27376365/3449-robin-hill-circle-oakville
226 Lakeshore Rd E
Oakville, Ontario L6J 1H8
(905) 815-8788
226 Lakeshore Rd E
Oakville, Ontario L6J 1H8
(905) 815-8788
Interested?
Contact us for more information









































