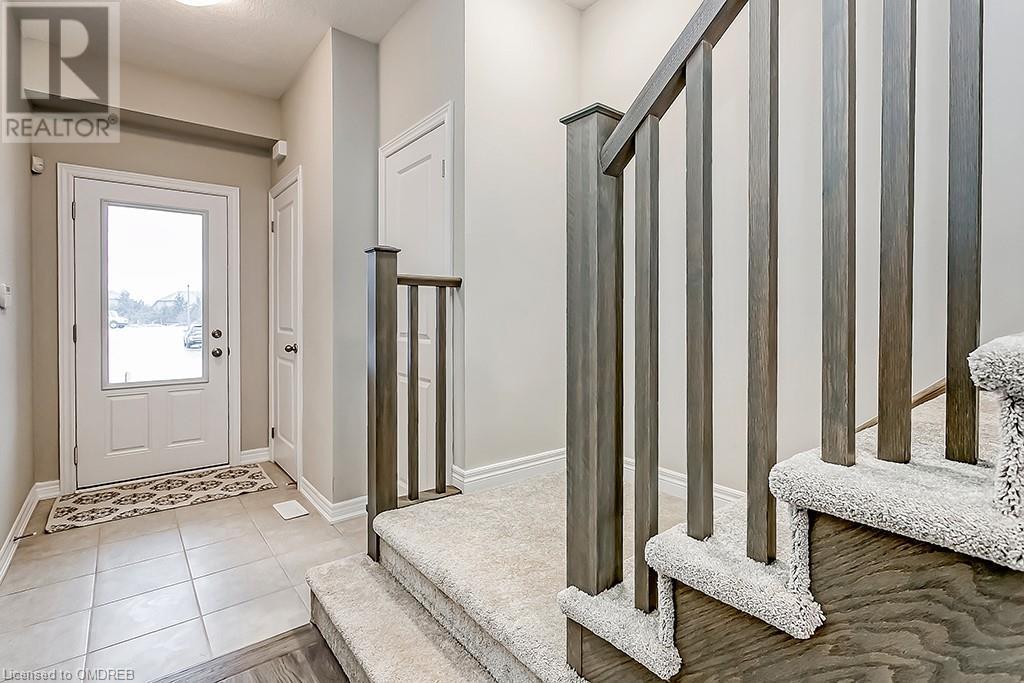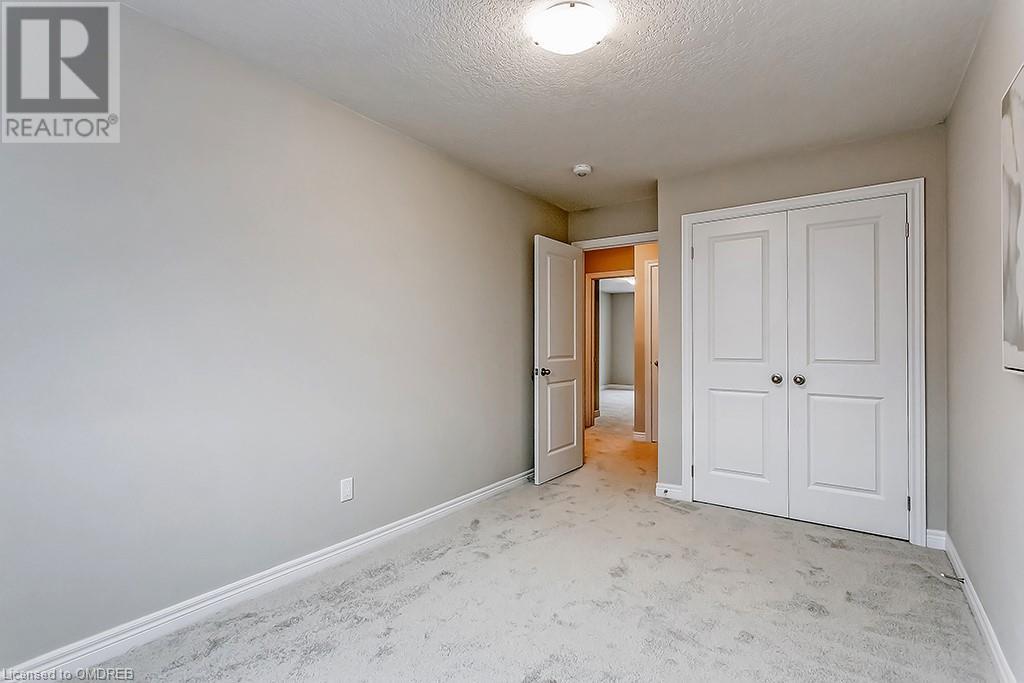24 Foothills Lane Stoney Creek, Ontario L8E 0K1
$2,975 Monthly
Don’t miss your chance to live in this 3 Bedroom Townhouse in sought after Foothills of Winona! Fantastic main floor layout featuring open concept living/dining room, convenient powder room and 9’ Ceilings. Upgraded Kitchen with extended cabinetry, potlights, breakfast bar and ample counter space. The 2nd Floor Features 3 Good Sized Bedrooms, 2 Full Bathrooms and Large Linen Closet. The Primary Bedroom has Huge Walk-In Closet and Beautiful Ensuite. Unfinished basement provides plenty of Storage and Washer and Dryer. Single Car Garage, Parking for 2 Cars (driveway has been paved). Amazing location minutes to HWY, Restaurants, Shopping (Costco, Metro ++), Schools, Parks, Trails, Wineries and more! (id:57069)
Property Details
| MLS® Number | 40644004 |
| Property Type | Single Family |
| AmenitiesNearBy | Park, Schools, Shopping |
| CommunityFeatures | Community Centre |
| EquipmentType | Other, Water Heater |
| Features | Paved Driveway |
| ParkingSpaceTotal | 2 |
| RentalEquipmentType | Other, Water Heater |
Building
| BathroomTotal | 3 |
| BedroomsAboveGround | 3 |
| BedroomsTotal | 3 |
| ArchitecturalStyle | 2 Level |
| BasementDevelopment | Unfinished |
| BasementType | Full (unfinished) |
| ConstructedDate | 2021 |
| ConstructionStyleAttachment | Attached |
| CoolingType | Central Air Conditioning |
| ExteriorFinish | Brick, Stone, Stucco |
| FoundationType | Poured Concrete |
| HalfBathTotal | 1 |
| HeatingType | Forced Air |
| StoriesTotal | 2 |
| SizeInterior | 1310 Sqft |
| Type | Row / Townhouse |
| UtilityWater | Municipal Water |
Parking
| Attached Garage |
Land
| AccessType | Highway Access |
| Acreage | No |
| LandAmenities | Park, Schools, Shopping |
| Sewer | Municipal Sewage System |
| SizeDepth | 81 Ft |
| SizeFrontage | 19 Ft |
| SizeTotalText | Under 1/2 Acre |
| ZoningDescription | Rm3-47 |
Rooms
| Level | Type | Length | Width | Dimensions |
|---|---|---|---|---|
| Second Level | 4pc Bathroom | Measurements not available | ||
| Second Level | Bedroom | 8'9'' x 13'8'' | ||
| Second Level | Bedroom | 9'0'' x 13'8'' | ||
| Second Level | Full Bathroom | Measurements not available | ||
| Second Level | Primary Bedroom | 10'0'' x 15'2'' | ||
| Basement | Laundry Room | Measurements not available | ||
| Main Level | 2pc Bathroom | Measurements not available | ||
| Main Level | Dining Room | 8'0'' x 11'0'' | ||
| Main Level | Kitchen | 8'0'' x 8'6'' | ||
| Main Level | Living Room | 10'0'' x 15'6'' |
https://www.realtor.ca/real-estate/27387319/24-foothills-lane-stoney-creek
326 Lakeshore Rd E - Unit A
Oakville, Ontario L6J 1J6
(905) 845-4267
(905) 845-2052
www.rlpgta.ca/
326 Lakeshore Rd E - Unit A
Oakville, Ontario L6J 1J6
(905) 845-4267
(905) 845-2052
www.rlpgta.ca/
Interested?
Contact us for more information
























