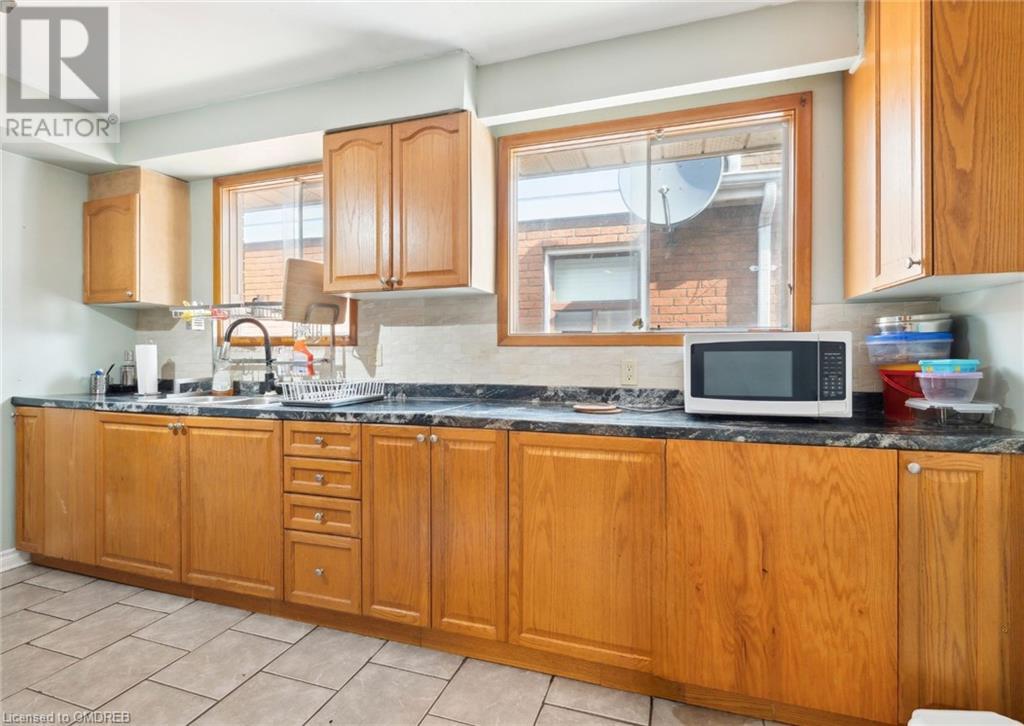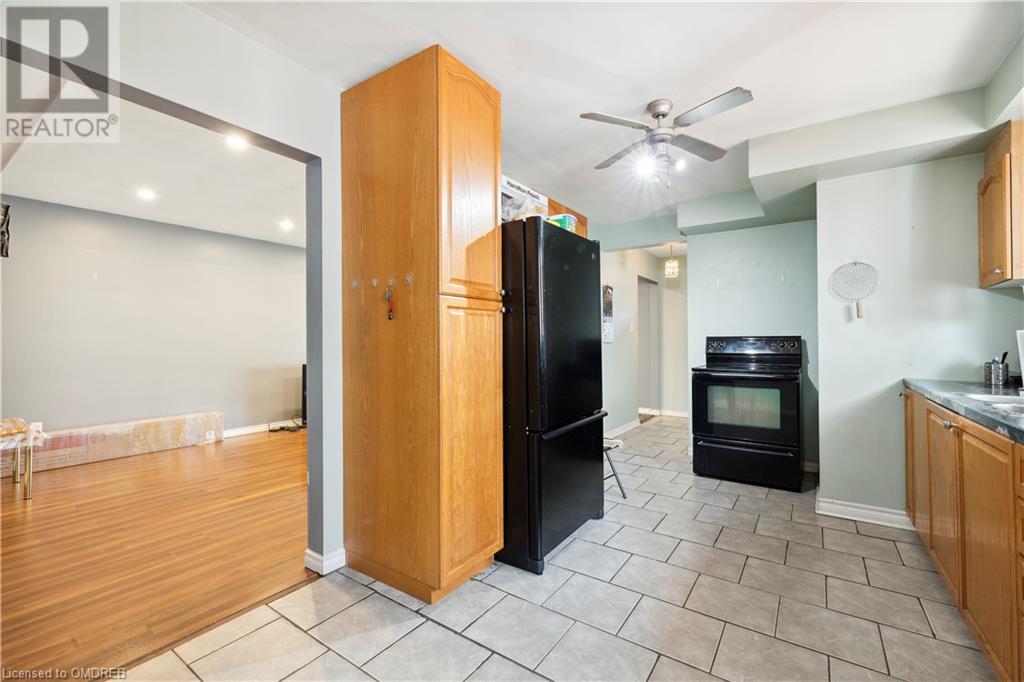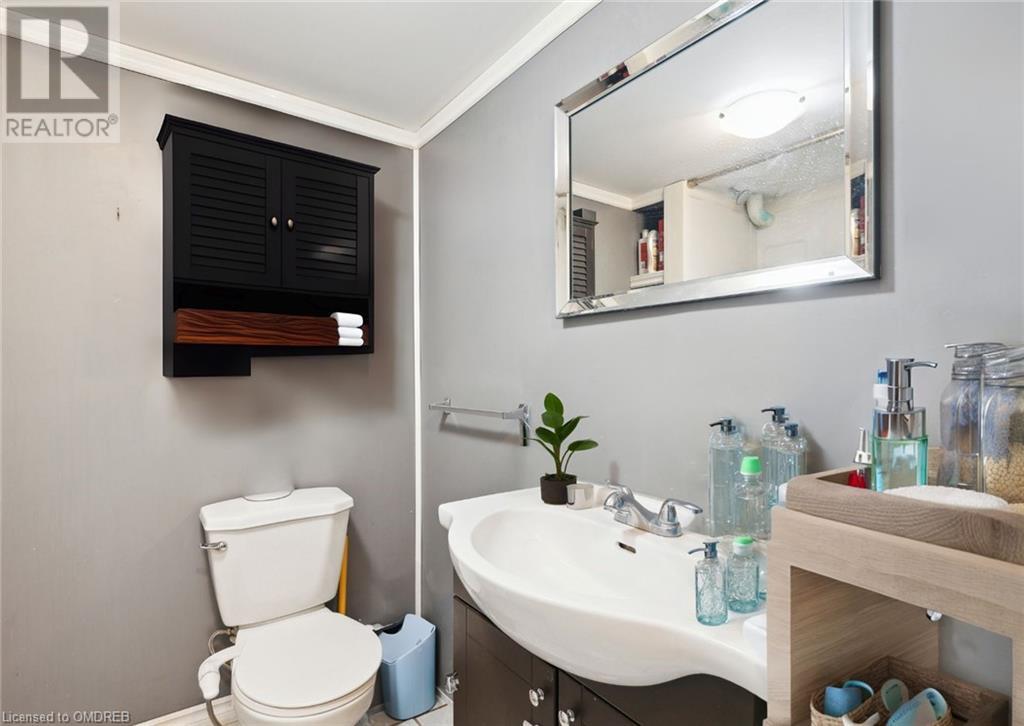33 Shadyside Avenue Hamilton, Ontario L8V 3E2
$699,900
Welcome To This Spacious Freehold Detached Bungalow! Featuring A Separate Entrance, The Self-Contained Basement Unit Is Perfect For Guests, Extended Family, Or Rental Income. This Property Offers Three Generously Sized Bedrooms On The Main Floor, As Well As An Eat-In Kitchen, Bathroom, And Large Living And Dining Room With Bright Windows Completing The First Floor. The Lower Level Boasts A Huge Family/Dining Area, Along With A Large Bright Kitchen, Three-Piece Bathroom, And A Spacious Bedroom With A Custom Walk-In Closet. With Two Kitchens, Two Full Bathrooms, And Two Laundry Areas, This Home Is Ideal For Investors Or First-Time Buyers Alike. Situated On A Child-Friendly Quiet Street Close To Excellent Schools And All Amenities Nearby, This Property Combines Convenience With Community Charm. Enjoy A Central Location Just An 8-Minute Drive To The GO Station And A 2-Minute Walk To The Wonderful Eastmount Park. Located Near Parks, Schools, The Hospital, And Local Amenities, This Home Is Perfect For Those Looking For Both A Welcoming Family Atmosphere And Great Investment Potential. First-Time Homebuyers And Investors, This One Is For You! (id:57069)
Property Details
| MLS® Number | 40642247 |
| Property Type | Single Family |
| AmenitiesNearBy | Hospital, Park, Place Of Worship, Playground, Public Transit, Schools, Shopping |
| EquipmentType | Water Heater |
| ParkingSpaceTotal | 2 |
| RentalEquipmentType | Water Heater |
Building
| BathroomTotal | 2 |
| BedroomsAboveGround | 3 |
| BedroomsBelowGround | 1 |
| BedroomsTotal | 4 |
| ArchitecturalStyle | Bungalow |
| BasementDevelopment | Finished |
| BasementType | Full (finished) |
| ConstructedDate | 1966 |
| ConstructionStyleAttachment | Detached |
| CoolingType | Central Air Conditioning |
| ExteriorFinish | Brick, Stone |
| HeatingFuel | Natural Gas |
| HeatingType | Forced Air |
| StoriesTotal | 1 |
| SizeInterior | 1152 Sqft |
| Type | House |
| UtilityWater | Municipal Water |
Parking
| Detached Garage |
Land
| AccessType | Highway Nearby |
| Acreage | No |
| LandAmenities | Hospital, Park, Place Of Worship, Playground, Public Transit, Schools, Shopping |
| Sewer | Municipal Sewage System |
| SizeDepth | 100 Ft |
| SizeFrontage | 30 Ft |
| SizeTotalText | Under 1/2 Acre |
| ZoningDescription | C |
Rooms
| Level | Type | Length | Width | Dimensions |
|---|---|---|---|---|
| Basement | 4pc Bathroom | Measurements not available | ||
| Basement | Bedroom | 13'0'' x 10'0'' | ||
| Basement | Living Room | 21'0'' x 11'5'' | ||
| Basement | Kitchen | 13'7'' x 8'0'' | ||
| Main Level | Bedroom | 11'8'' x 8'5'' | ||
| Main Level | Bedroom | 12'1'' x 9'2'' | ||
| Main Level | Primary Bedroom | 13'4'' x 10'1'' | ||
| Main Level | 4pc Bathroom | Measurements not available | ||
| Main Level | Living Room | 20'0'' x 12'0'' | ||
| Main Level | Kitchen | 13'7'' x 8'0'' |
https://www.realtor.ca/real-estate/27406667/33-shadyside-avenue-hamilton
418 Iroquois Shore Rd - Unit 102a
Oakville, Ontario L6H 0X7
(905) 361-9098
(905) 338-2727
www.rockstarbrokerage.com
Interested?
Contact us for more information




















