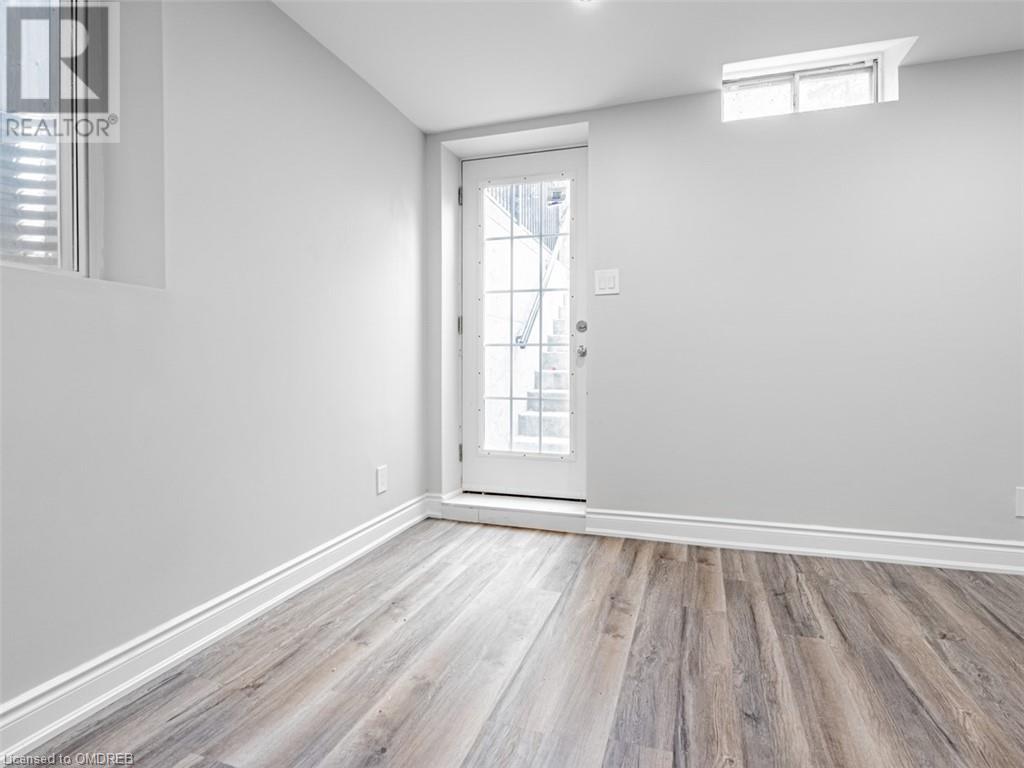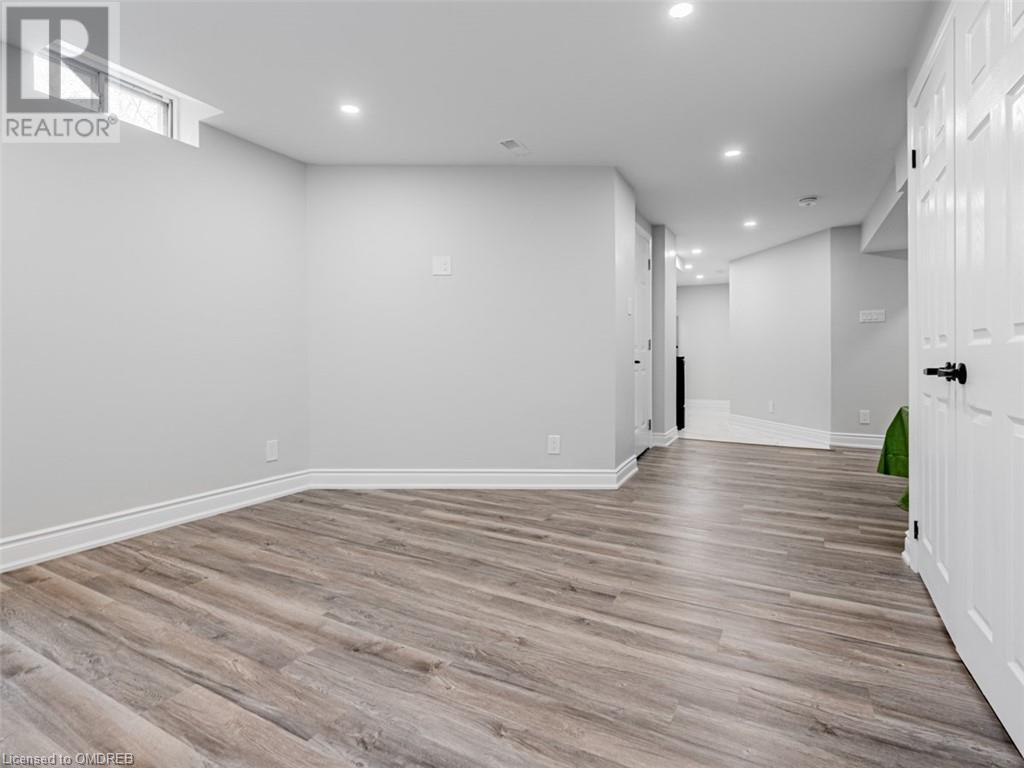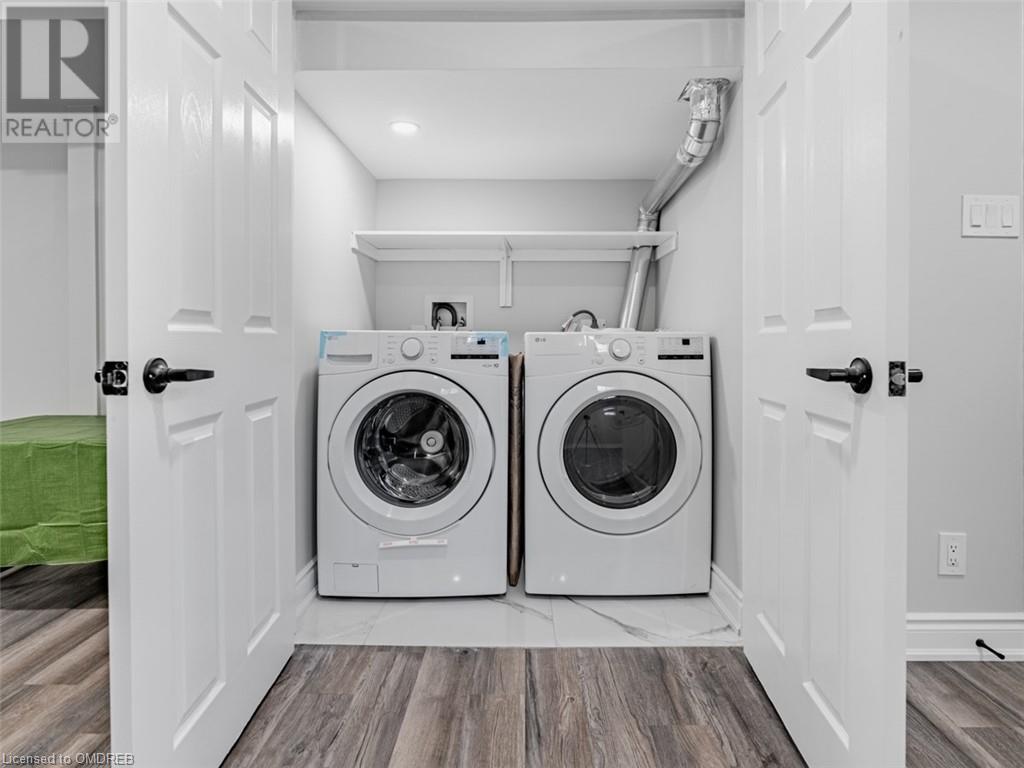3412 Marmac Crescent Unit# Basement Mississauga, Ontario L5L 4Z8
$2,300 Monthly
Spacious Bright, Legal Basement Is Perfect For Those Seeking Comfort And Modern Elegance. Large Window At The Entrance Floods Natural Light Creating A Bright And Inviting Atmosphere. The Spacious Living Room Features Pot Lights, Laminate Flooring, And A Cozy Fireplace. The Thoughtfully Designed Kitchen Offers Quartz Countertops, And Ample Cabinet Space. Two Generously Sized Bedrooms Provide A Peaceful Sanctuary, While The Stylish Full Washroom Ensures Convenience. The Separate Entrance And Walk-Up Access Guarantee Privacy. Located In A Family-Friendly Neighbourhood, Parks, Schools, Lifetime Gym, And All Essential Amenities Are Within Reach. With Easy Access To Highways 403, 407 And Public Transport, Commuting Is Effortless. 1 Parking Spots Are Included. Essential Appliances Such As A Stove, Fridge, Washer, And Dryer Are Provided. Don't Miss Out On This Opportunity! Located In A Family-Friendly Neighbourhood, Parks, Schools, Lifetime Gym, And All Essential Amenities Are Within Reach. With Easy Access To Highways 403, 407 And Public Transport, Commuting Is Effortless. 1 Parking Spot included. Essential Appliances Such As A Stove, Fridge, Washer, And Dryer Are Provided. Don't Miss Out On This Please Attach Schedule B with Offers.Tenant pay 30 % all utilities. (id:57069)
Property Details
| MLS® Number | 40647145 |
| Property Type | Single Family |
| AmenitiesNearBy | Park, Public Transit, Schools |
| EquipmentType | Water Heater |
| Features | Paved Driveway |
| ParkingSpaceTotal | 1 |
| RentalEquipmentType | Water Heater |
Building
| BathroomTotal | 1 |
| BedroomsBelowGround | 2 |
| BedroomsTotal | 2 |
| Appliances | Dryer, Refrigerator, Stove, Washer |
| ArchitecturalStyle | 2 Level |
| BasementDevelopment | Finished |
| BasementType | Full (finished) |
| ConstructionStyleAttachment | Detached |
| CoolingType | Central Air Conditioning |
| ExteriorFinish | Brick |
| FireProtection | Unknown |
| HeatingType | Forced Air |
| StoriesTotal | 2 |
| SizeInterior | 800 Sqft |
| Type | House |
| UtilityWater | Municipal Water |
Land
| AccessType | Road Access |
| Acreage | No |
| LandAmenities | Park, Public Transit, Schools |
| Sewer | Municipal Sewage System |
| SizeDepth | 126 Ft |
| SizeFrontage | 46 Ft |
| SizeTotalText | Under 1/2 Acre |
| ZoningDescription | R3 |
Rooms
| Level | Type | Length | Width | Dimensions |
|---|---|---|---|---|
| Basement | 3pc Bathroom | Measurements not available | ||
| Basement | Bedroom | 10'5'' x 10'9'' | ||
| Basement | Bedroom | 10'5'' x 10'9'' | ||
| Basement | Kitchen | 10'9'' x 6'0'' | ||
| Basement | Living Room | 11'8'' x 9'0'' |
https://www.realtor.ca/real-estate/27415994/3412-marmac-crescent-unit-basement-mississauga

125 Lakeshore Rd E - Suite 200
Oakville, Ontario L6J 1H3
(905) 845-0024
(905) 844-1747
Interested?
Contact us for more information























