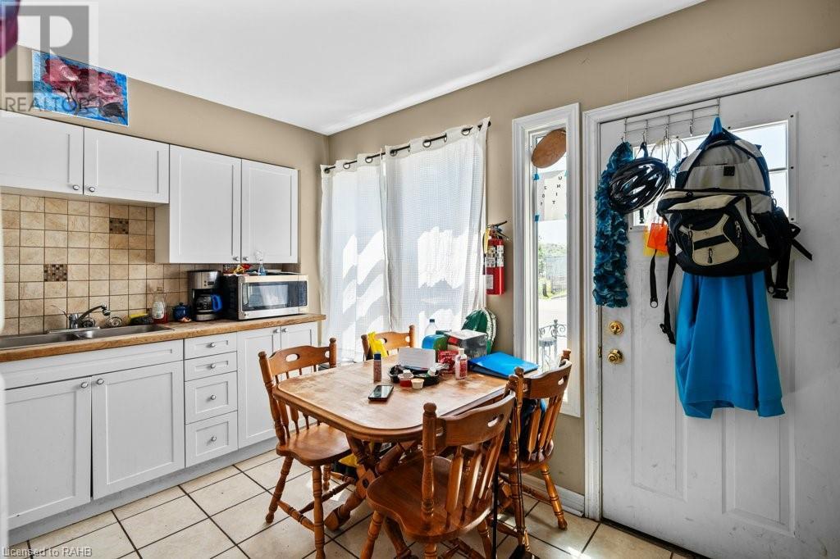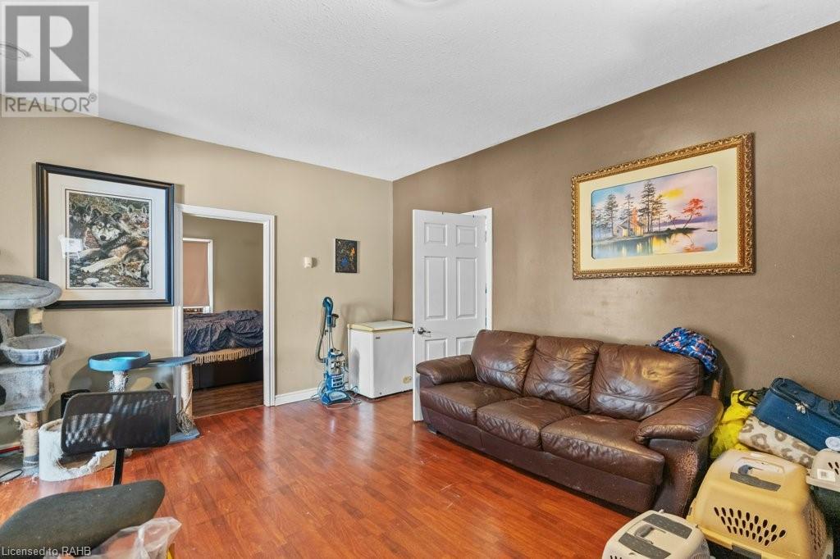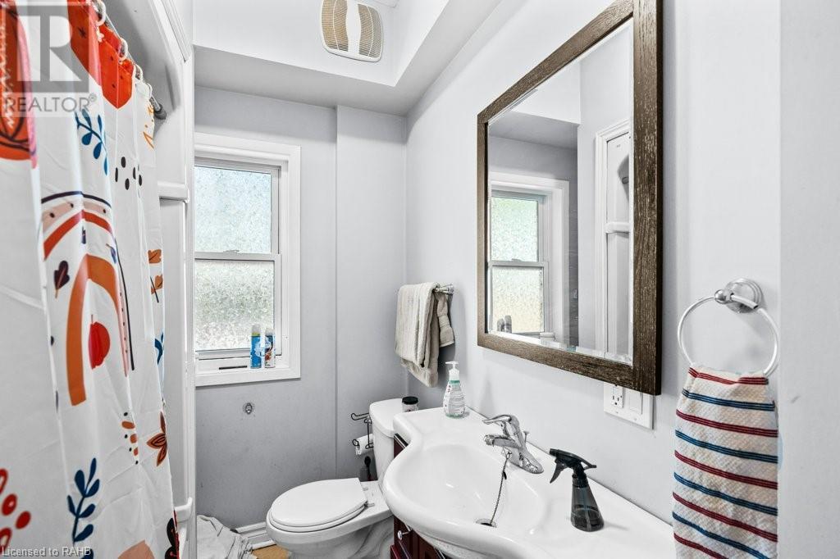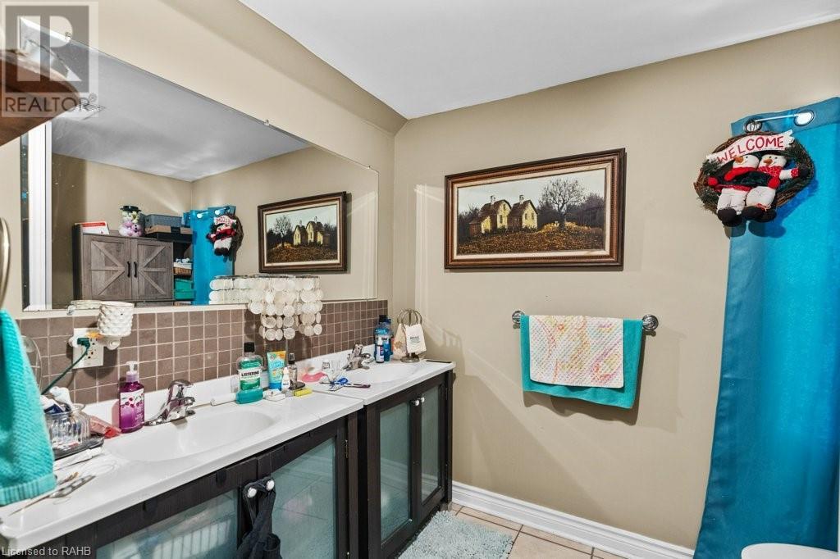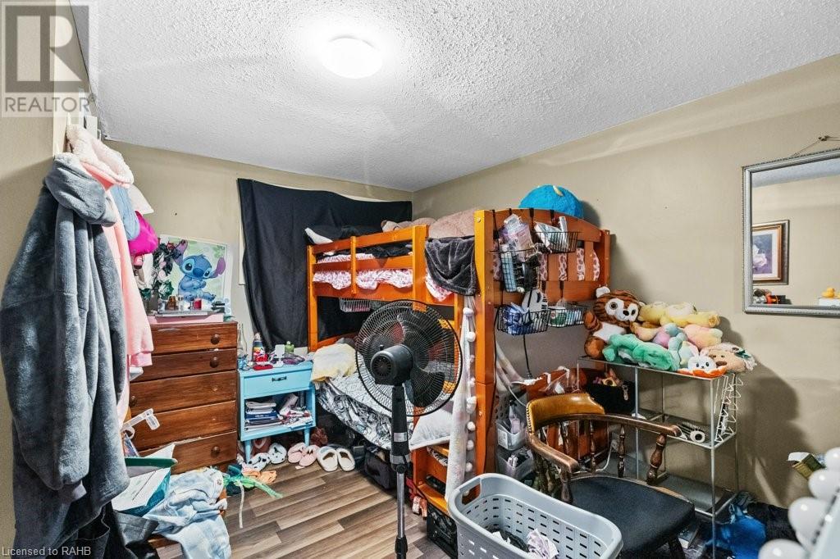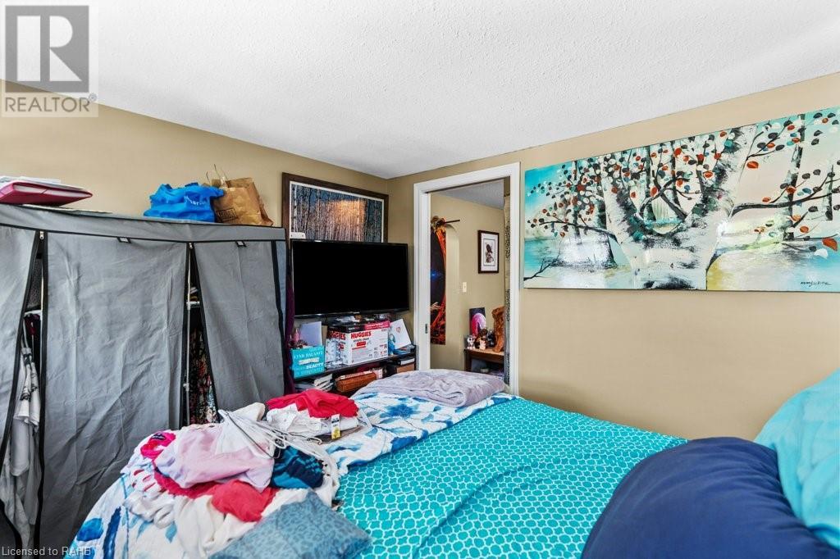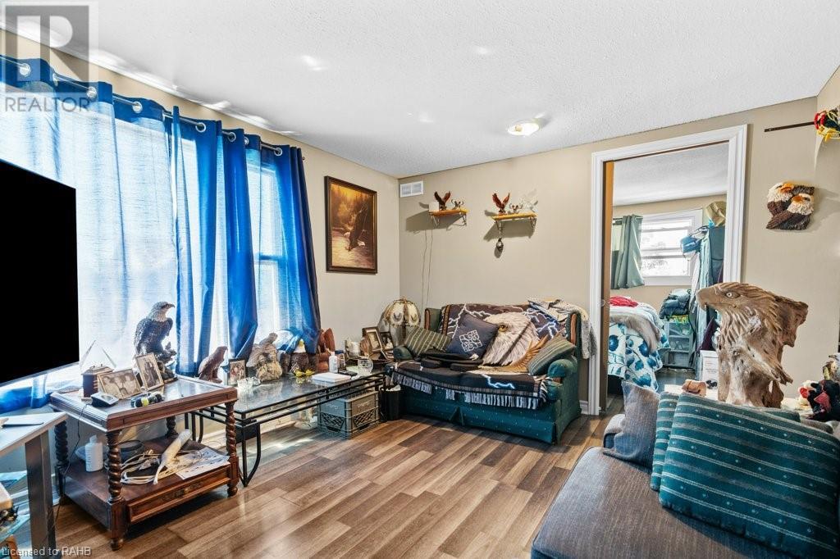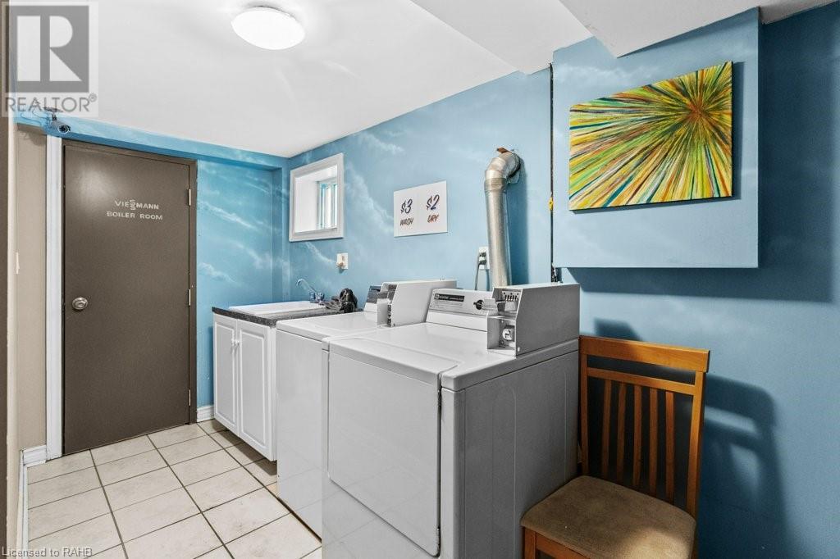130 Dorothy Street Welland, Ontario L3B 3V9
$737,500
Dont miss this great cashflow positive investment opportunity! This meticulously maintained and fully renovated 4-plex features: a spacious upper-level 4-bedroom with an updated kitchen, modern bathroom, and new flooring. The middle unit offers 2 bedrooms, high ceilings, an open-concept kitchen/living room, and a small island. The front unit boasts 2 bedrooms, high ceilings, a large living room with a fireplace mantle, and an updated kitchen. The recently refreshed lower-level unit includes 1 bedroom /1 bath with a spacious open-concept kitchen/living room. Basement also offers coin laundry, management office and separate utility room access. Recent upgrades include new flooring, updated kitchens and bathrooms, new windows, in-floor radiant heat, foundation waterproofing, new plumbing, and soundproofing insulation. The property also includes coin-operated laundry, a partially fenced yard, and parking for up to 5 cars. Potential gross monthly rents of 5800/month. Almost 70,000 annually! this is a prime investment opportunity you don't want to miss! (id:57069)
Property Details
| MLS® Number | XH4191323 |
| Property Type | Single Family |
| AmenitiesNearBy | Park, Public Transit |
| EquipmentType | None |
| Features | Paved Driveway, Carpet Free, No Driveway, Laundry- Coin Operated |
| ParkingSpaceTotal | 4 |
| RentalEquipmentType | None |
Building
| BathroomTotal | 4 |
| BedroomsAboveGround | 8 |
| BedroomsBelowGround | 1 |
| BedroomsTotal | 9 |
| ArchitecturalStyle | 2 Level |
| BasementDevelopment | Finished |
| BasementType | Full (finished) |
| ConstructedDate | 1925 |
| ConstructionStyleAttachment | Detached |
| ExteriorFinish | Brick, Stucco, Vinyl Siding |
| FireProtection | Partial Sprinkler System |
| FoundationType | Block |
| HeatingFuel | Natural Gas |
| HeatingType | Radiant Heat |
| StoriesTotal | 2 |
| SizeInterior | 2536 Sqft |
| Type | House |
| UtilityWater | Municipal Water |
Land
| Acreage | No |
| LandAmenities | Park, Public Transit |
| Sewer | Municipal Sewage System |
| SizeDepth | 132 Ft |
| SizeFrontage | 41 Ft |
| SizeTotalText | Under 1/2 Acre |
Rooms
| Level | Type | Length | Width | Dimensions |
|---|---|---|---|---|
| Second Level | Living Room | 13'8'' x 10'6'' | ||
| Second Level | Kitchen | 14'1'' x 10'5'' | ||
| Second Level | Bedroom | 11'5'' x 10'4'' | ||
| Second Level | Bedroom | 10'3'' x 13'11'' | ||
| Second Level | Bedroom | 9'7'' x 12'7'' | ||
| Second Level | Bedroom | 9'1'' x 10'7'' | ||
| Second Level | 5pc Bathroom | ' x ' | ||
| Basement | Utility Room | 6'5'' x 4'10'' | ||
| Basement | Recreation Room | 15'4'' x 10'3'' | ||
| Basement | Laundry Room | 10'11'' x 15'4'' | ||
| Basement | Kitchen | 10'8'' x 12'0'' | ||
| Basement | Bedroom | 16'10'' x 12'9'' | ||
| Basement | 4pc Bathroom | ' x ' | ||
| Main Level | Living Room | 11'3'' x 11'5'' | ||
| Main Level | Living Room | 16'0'' x 13'0'' | ||
| Main Level | Kitchen | 10'1'' x 13'5'' | ||
| Main Level | Kitchen | 11'7'' x 9'8'' | ||
| Main Level | Bedroom | 10'1'' x 13'0'' | ||
| Main Level | Bedroom | 13'4'' x 11'1'' | ||
| Main Level | Bedroom | 9'6'' x 10'10'' | ||
| Main Level | Bedroom | 10'9'' x 9'7'' | ||
| Main Level | 4pc Bathroom | ' x ' | ||
| Main Level | 4pc Bathroom | ' x ' |
https://www.realtor.ca/real-estate/27429913/130-dorothy-street-welland

418 Iroquois Shore Road Unit 102
Oakville, Ontario L6H 0X7
(905) 361-9098
(905) 338-2727

418 Iroquois Shore Road Unit 102
Oakville, Ontario L6H 0X7
(905) 361-9098
(905) 338-2727
Interested?
Contact us for more information






