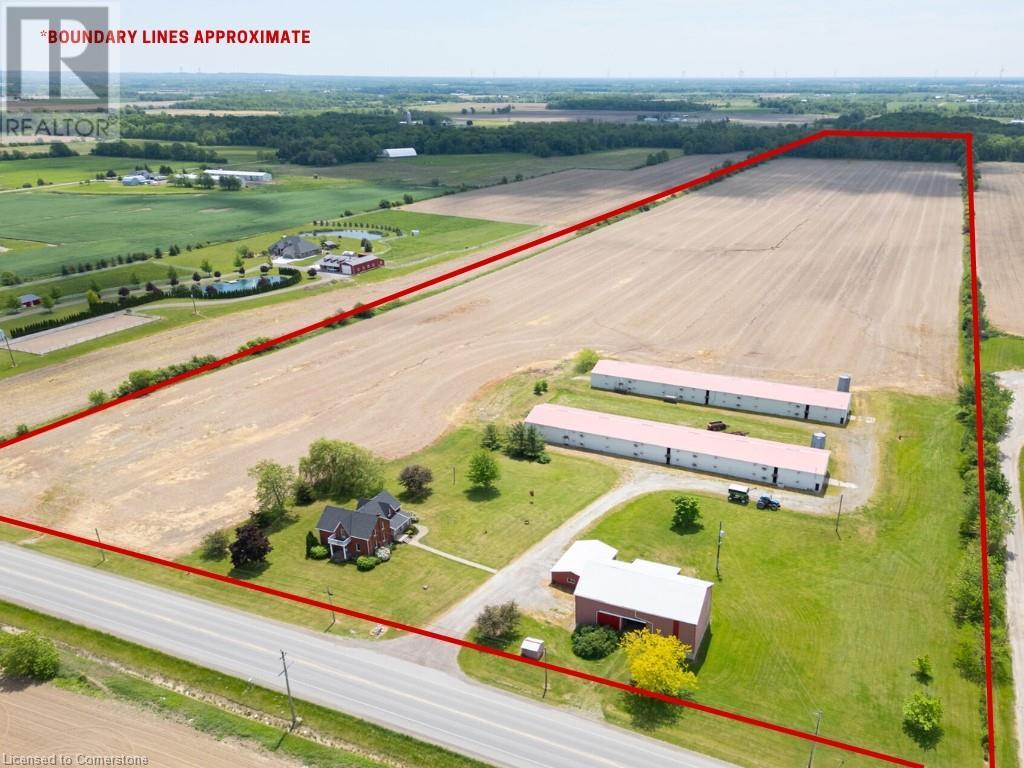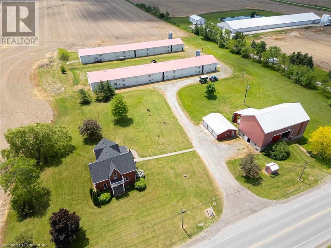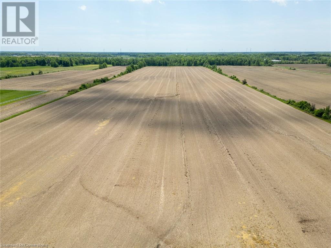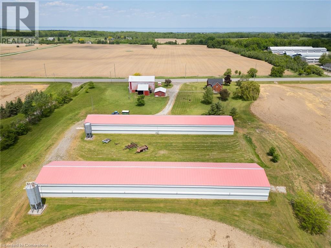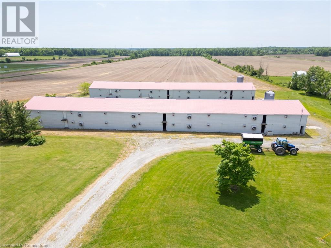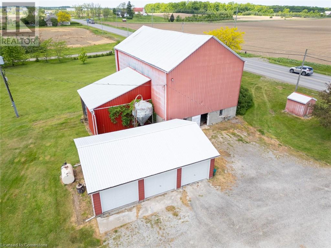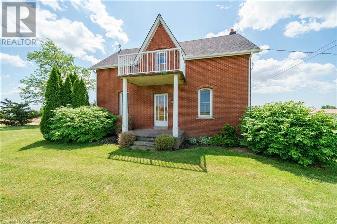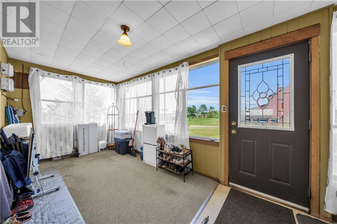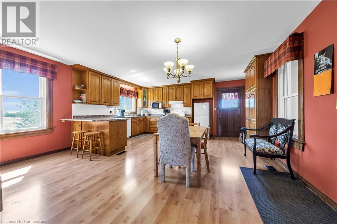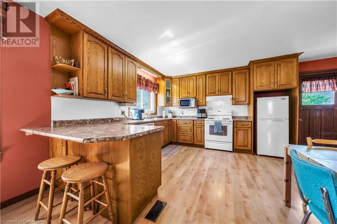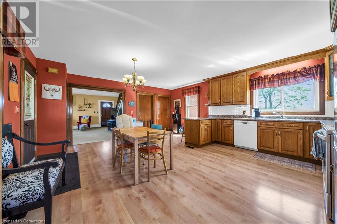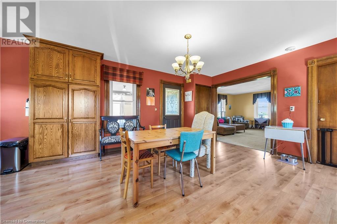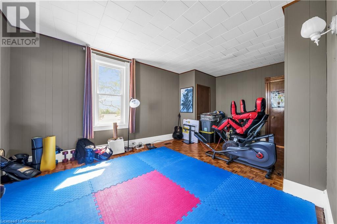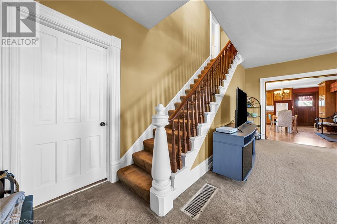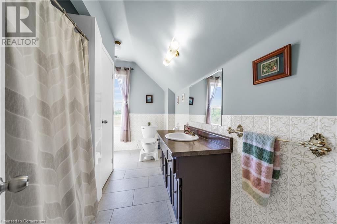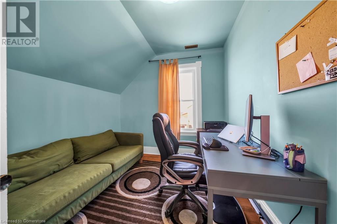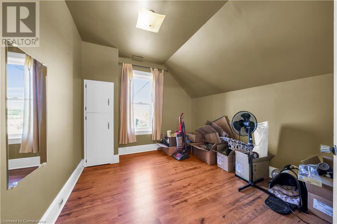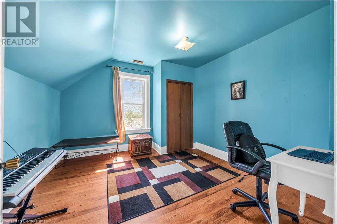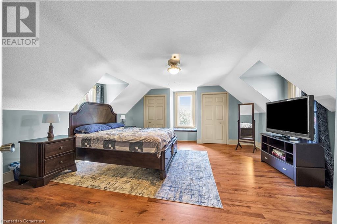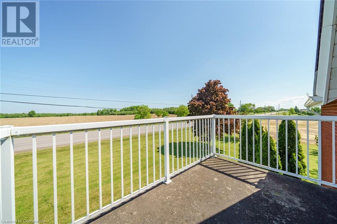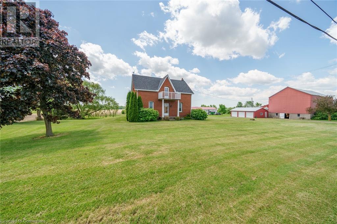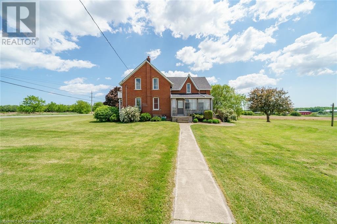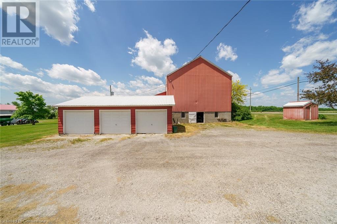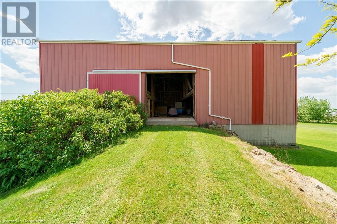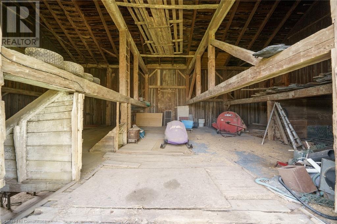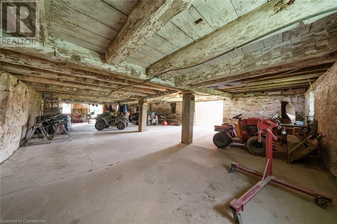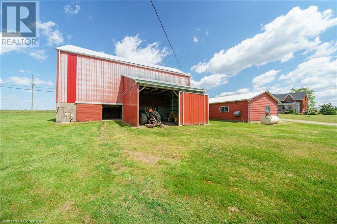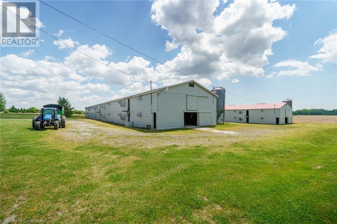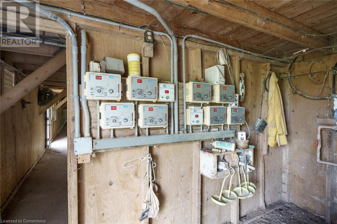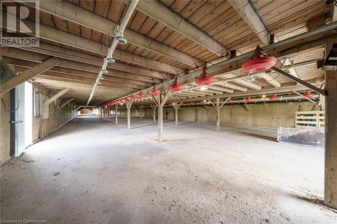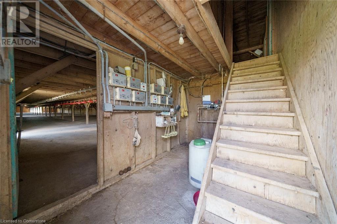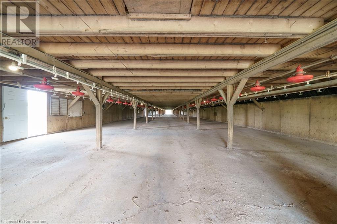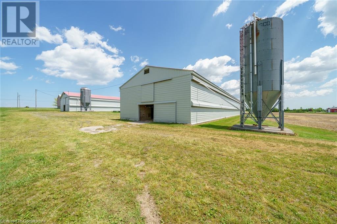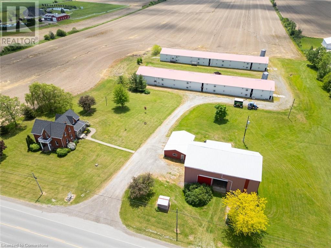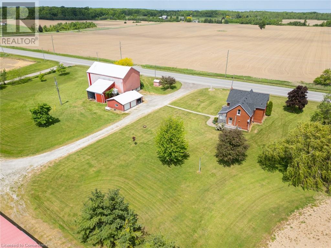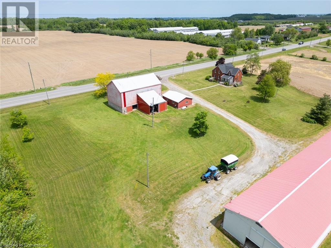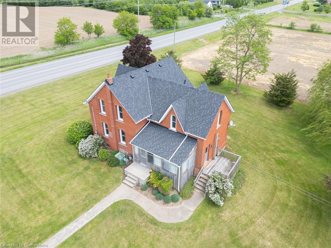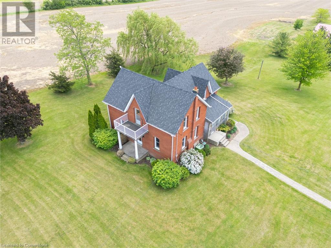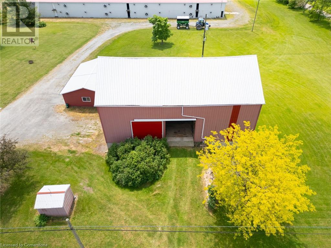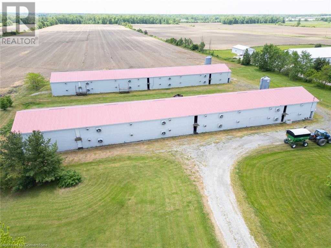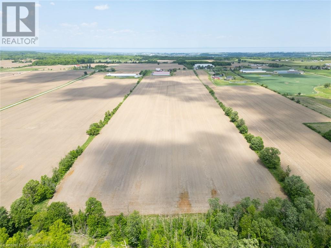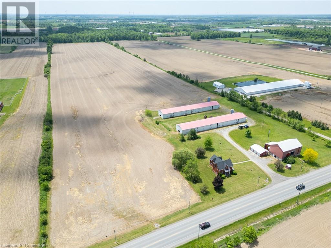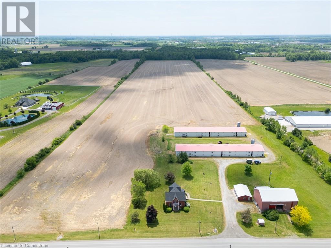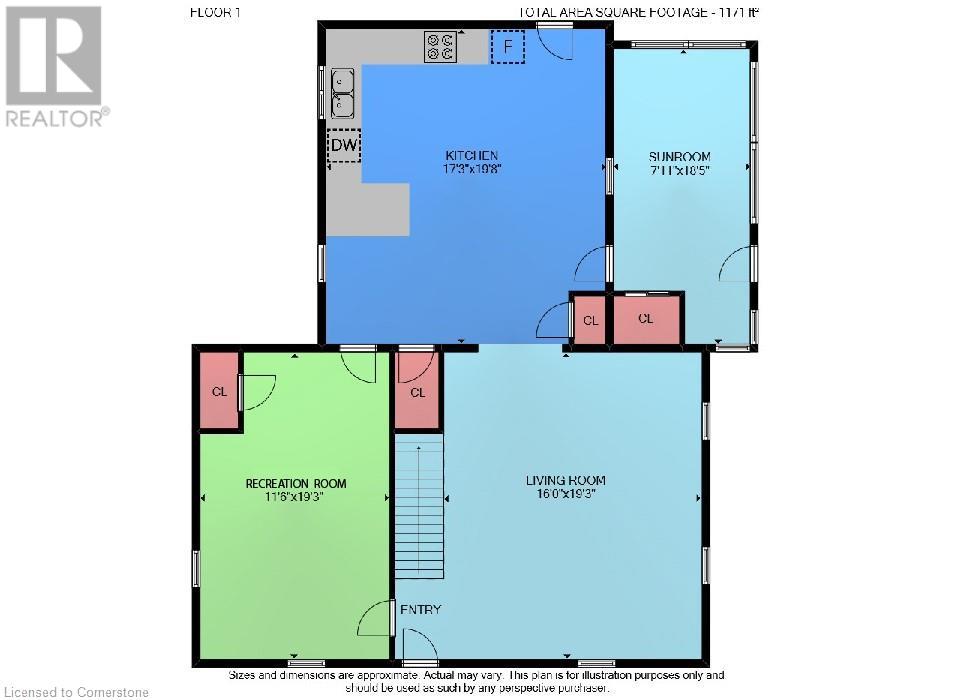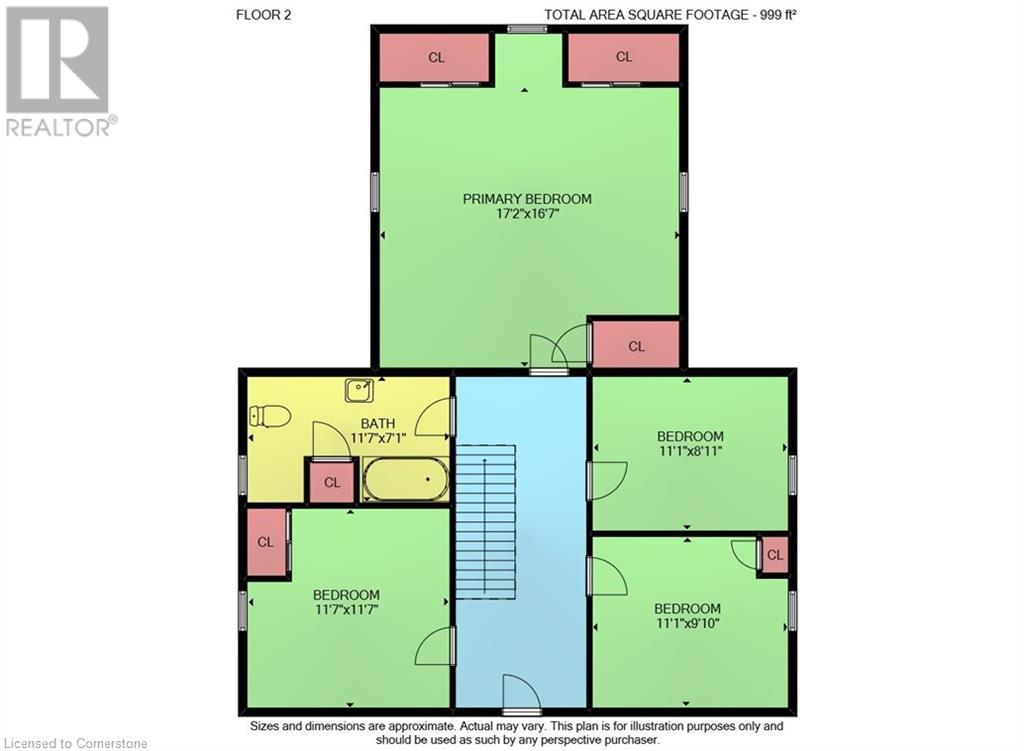4932 Fly Road Lincoln, Ontario L0R 1B2
$2,799,900
Welcome to this 52 acre farm right in the heart of Niagara, located just minutes to Beamsville and easy QEW access. Approximately 42 acres of workable farmland and 5 acres of bush. The property includes a number of outbuildings including a 60’ x 32’ bank barn with a concrete floor, hydro and well water plus a 24’ x 24’ lean-to used for equipment storage. Two 230’ x 40’ metal sided poultry barns with concrete floors are fully equipped with feeding, system, watering system, ventilation system and natural gas heat. A detached triple car garage comes equipped with hydro, concrete floor and garage door opener. Alarm system for the poultry barns located at the house in the mud room. Diesel back-up generator. One drilled well near the road and another drilled well by the south poultry barn services the barns. The home is a well kept 1.5 storey, fully brick farmhouse featuring 2170 square feet and 4 bedrooms. An eat-in kitchen presents oak cabinetry, a peninsula with seating and laminate flooring. A spacious main floor rec room has oak parquet flooring could also be used as a formal dining room. A carpeted living room leads up to the second level. A large primary bedroom has laminate flooring, 2 double closets and a ceiling fan. The 4-piece bathroom has ceramic tile flooring, a BathFitter tub/shower and a linen closet. Laundry located in the basement. Unfinished basement with stone foundation. Shingles were replaced approximately 4 years ago. (id:57069)
Property Details
| MLS® Number | XH4195010 |
| Property Type | Agriculture |
| Amenities Near By | Golf Nearby, Hospital, Park, Place Of Worship, Schools |
| Equipment Type | None |
| Farm Type | Animal, Cash Crop, Hobby Farm |
| Features | Crushed Stone Driveway, Country Residential, Sump Pump |
| Live Stock Type | Poultry |
| Parking Space Total | 11 |
| Rental Equipment Type | None |
| Structure | Workshop |
| View Type | View |
Building
| Bathroom Total | 1 |
| Bedrooms Above Ground | 4 |
| Bedrooms Total | 4 |
| Appliances | Garage Door Opener |
| Basement Development | Unfinished |
| Basement Type | Partial (unfinished) |
| Constructed Date | 1900 |
| Construction Style Attachment | Detached |
| Exterior Finish | Brick |
| Foundation Type | Stone |
| Heating Fuel | Natural Gas |
| Heating Type | Forced Air |
| Stories Total | 2 |
| Size Interior | 2,170 Ft2 |
| Utility Water | Cistern, Drilled Well |
Parking
| Detached Garage |
Land
| Acreage | Yes |
| Cleared Total | 42 Ac |
| Land Amenities | Golf Nearby, Hospital, Park, Place Of Worship, Schools |
| Sewer | Septic System |
| Size Depth | 3353 Ft |
| Size Frontage | 678 Ft |
| Size Irregular | 52 |
| Size Total | 52 Ac|50 - 100 Acres |
| Size Total Text | 52 Ac|50 - 100 Acres |
| Soil Type | Clay, Loam |
| Zoning Description | A,ec |
Rooms
| Level | Type | Length | Width | Dimensions |
|---|---|---|---|---|
| Second Level | 4pc Bathroom | Measurements not available | ||
| Second Level | Bedroom | 11'1'' x 8'11'' | ||
| Second Level | Bedroom | 11'1'' x 9'10'' | ||
| Second Level | Bedroom | 11'7'' x 11'7'' | ||
| Second Level | Primary Bedroom | 17'2'' x 16'7'' | ||
| Main Level | Recreation Room | 11'6'' x 19'3'' | ||
| Main Level | Mud Room | 7'11'' x 18'5'' | ||
| Main Level | Living Room | 16'0'' x 19'3'' | ||
| Main Level | Kitchen | 17'3'' x 19'8'' |
https://www.realtor.ca/real-estate/27429560/4932-fly-road-lincoln
325 Winterberry Dr Unit 4b
Stoney Creek, Ontario L8J 0B6
(905) 573-1188
(905) 573-1189
325 Winterberry Dr Unit 4b
Stoney Creek, Ontario L8J 0B6
(905) 573-1188
(905) 573-1189
Contact Us
Contact us for more information

