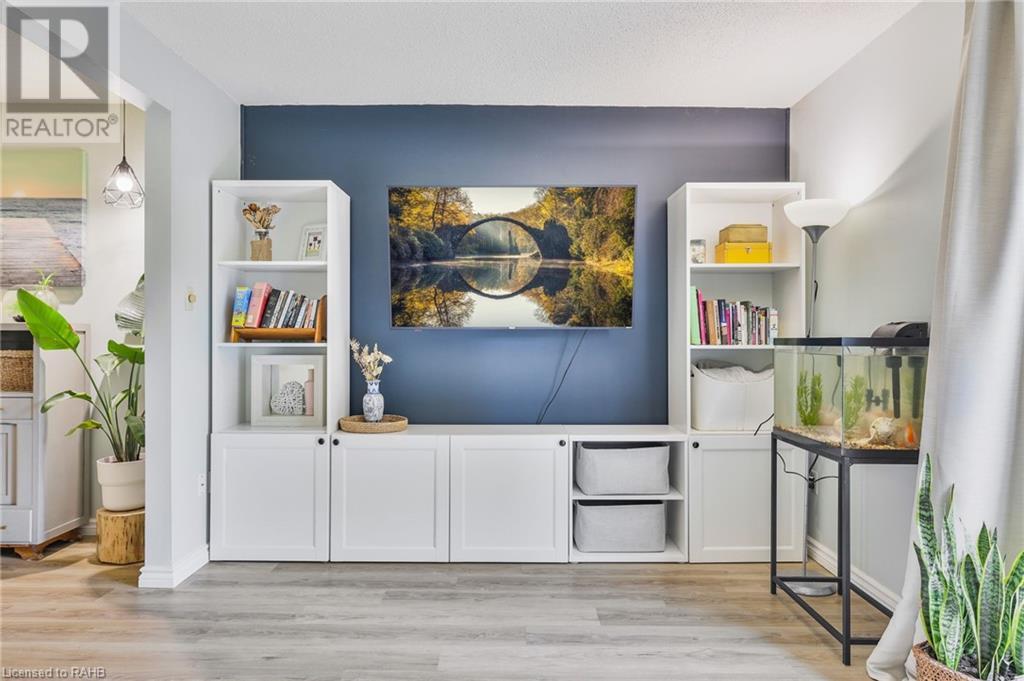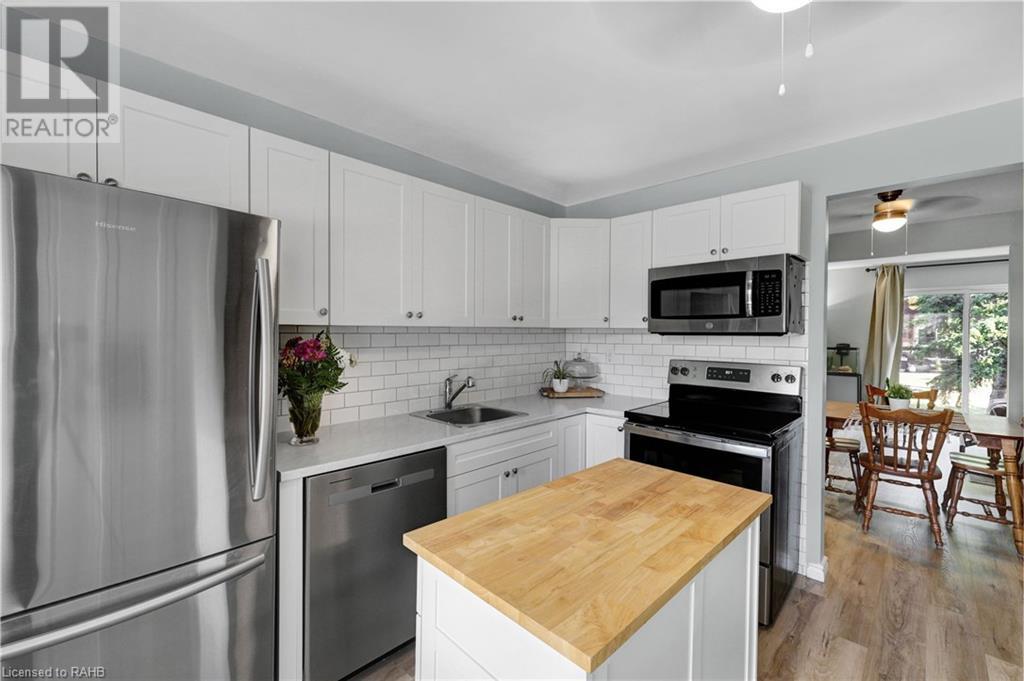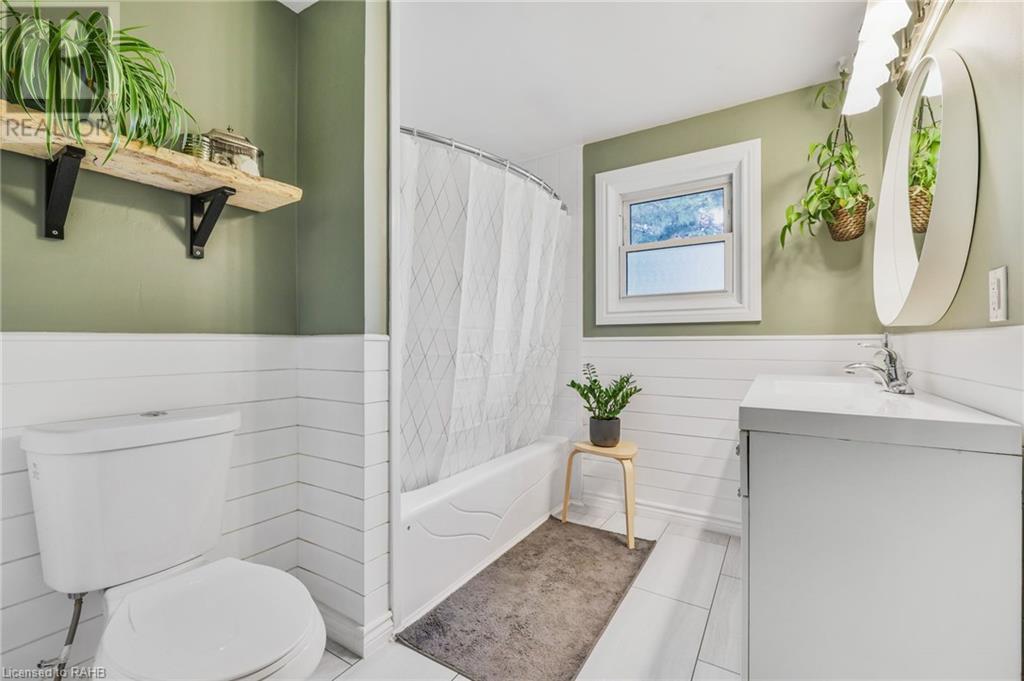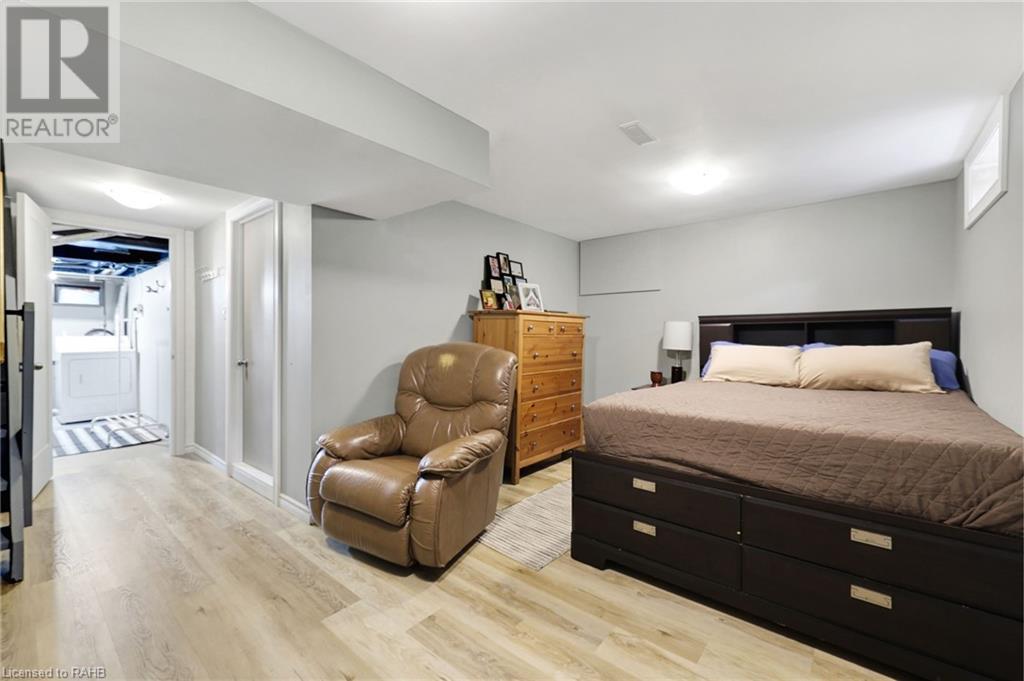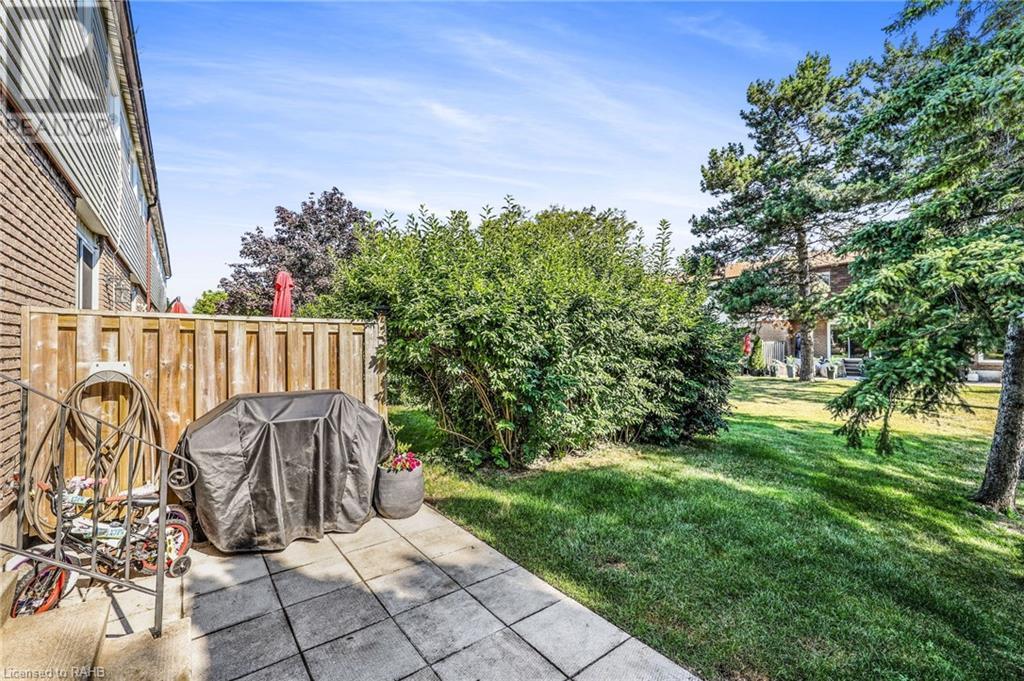29 Quail Drive Unit# 11 Hamilton, Ontario L8W 1N1
$549,900Maintenance, Insurance, Water
$392.30 Monthly
Maintenance, Insurance, Water
$392.30 MonthlyWelcome to HAMILTON MOUNTAIN’S MOST INVITING CORNER UNIT ON THE MARKET!!!! This incredibly MODERN, FULL CUSTOM RENOVATED townhome is absolutely perfect for FIRST TIME HOME BUYERS, PROFESSIONALS & INVESTORS ALIKE!!!!! This end unit gives you an abundance of privacy & features brand new flooring (2022), COMPLETELY CUSTOM KITCHEN (2023) which features new counters, undermount sink, stainless steel appliances & redesigned open concept layout to dining room, Modern redesigned 2 piece bath with custom wall accents and trendy lighting. Living room features new trim (2023). Custom railings lead upstairs and open to 3 well sized bedrooms including an incredibly spacious master. The home is completed with upgraded HVAC, upgraded laundry room, & partially finished rec room that could be converted to 4th bedroom, Seconds to HWY, schools, parks, malls, and all amenities. Call to view today!!!! (id:57069)
Property Details
| MLS® Number | XH4199460 |
| Property Type | Single Family |
| AmenitiesNearBy | Hospital, Park, Place Of Worship, Public Transit, Schools |
| CommunityFeatures | Quiet Area |
| EquipmentType | None |
| Features | Paved Driveway |
| ParkingSpaceTotal | 3 |
| RentalEquipmentType | None |
Building
| BathroomTotal | 2 |
| BedroomsAboveGround | 3 |
| BedroomsTotal | 3 |
| ArchitecturalStyle | 2 Level |
| BasementDevelopment | Finished |
| BasementType | Full (finished) |
| ConstructionStyleAttachment | Attached |
| ExteriorFinish | Brick |
| FoundationType | Block |
| HalfBathTotal | 1 |
| HeatingFuel | Natural Gas |
| HeatingType | Forced Air |
| StoriesTotal | 2 |
| SizeInterior | 1176 Sqft |
| Type | Row / Townhouse |
| UtilityWater | Municipal Water |
Parking
| Attached Garage |
Land
| Acreage | No |
| LandAmenities | Hospital, Park, Place Of Worship, Public Transit, Schools |
| Sewer | Municipal Sewage System |
| SizeTotalText | Unknown |
Rooms
| Level | Type | Length | Width | Dimensions |
|---|---|---|---|---|
| Second Level | 4pc Bathroom | Measurements not available | ||
| Second Level | Primary Bedroom | 15'2'' x 9'8'' | ||
| Second Level | Bedroom | 11'4'' x 8'11'' | ||
| Second Level | Bedroom | 11'4'' x 8'6'' | ||
| Basement | Recreation Room | Measurements not available | ||
| Basement | Laundry Room | Measurements not available | ||
| Main Level | 2pc Bathroom | Measurements not available | ||
| Main Level | Living Room | 17'3'' x 10'2'' | ||
| Main Level | Dining Room | 13'11'' x 8'5'' | ||
| Main Level | Kitchen | 11'0'' x 10'4'' |
https://www.realtor.ca/real-estate/27428732/29-quail-drive-unit-11-hamilton

88 Wilson Street West
Ancaster, Ontario L9G 1N2
(289) 239-8866
(289) 239-8860
Interested?
Contact us for more information











