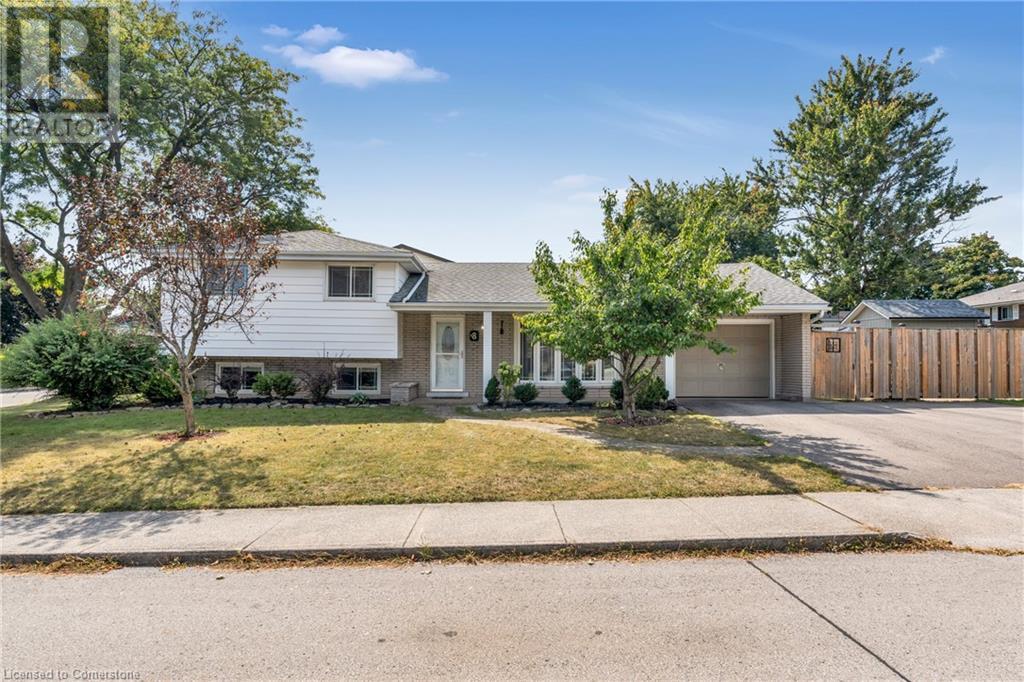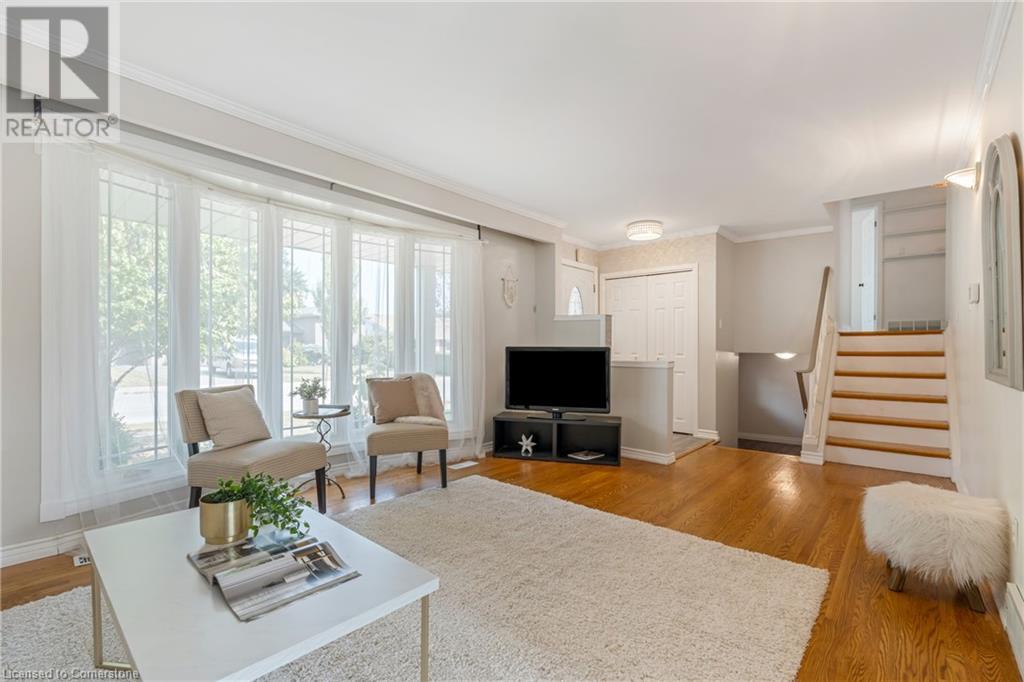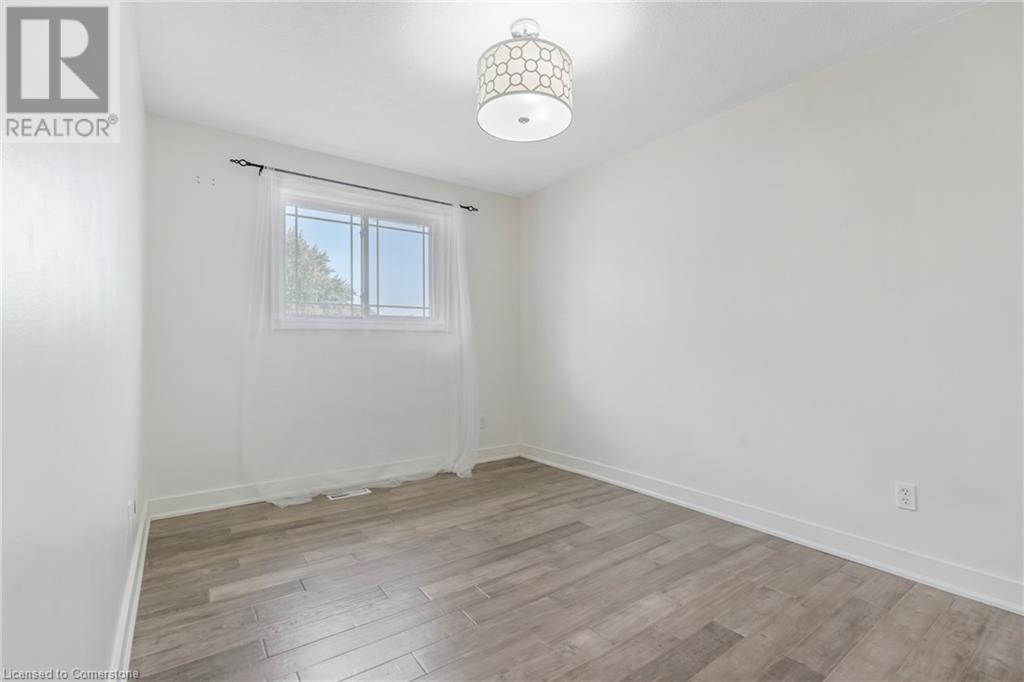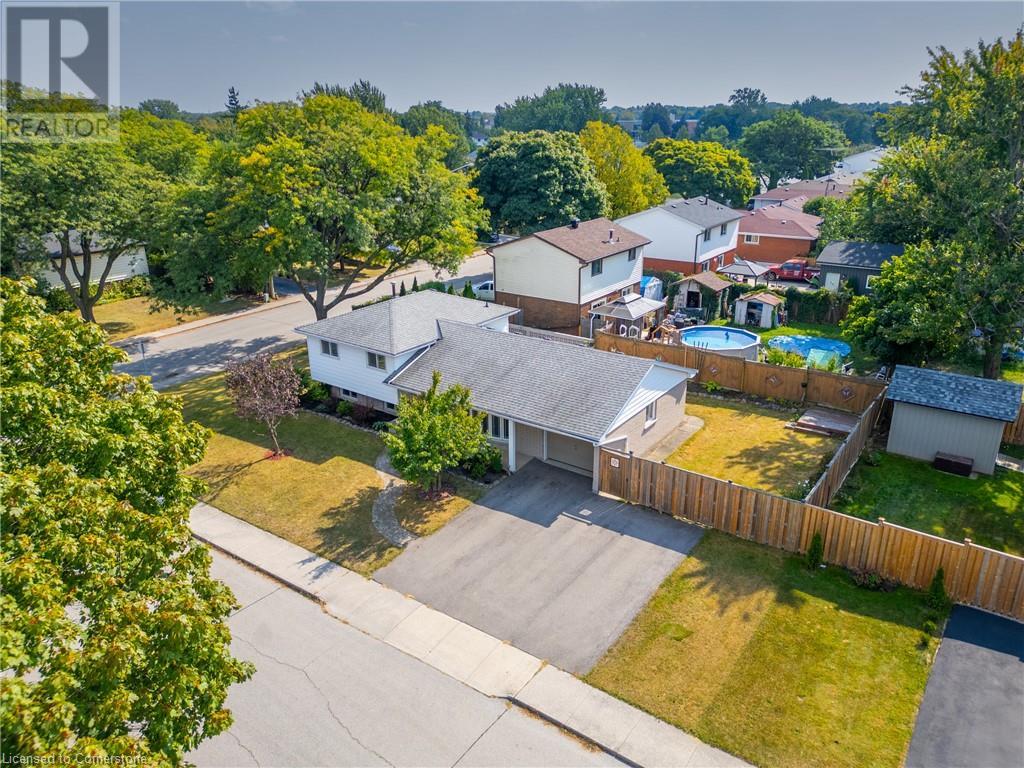8 Camelot Drive Hamilton, Ontario L8V 2L2
$769,000
This well-maintained home features a charming and spacious layout suited for comfortable living. Located in the desirable Lawfield neighborhood, the property boasts three sizable bedrooms and two full bathrooms, providing ample space for families or guests. The main bathroom is thoughtfully designed with a double sink, offering convenience and extra counter space. One of the standout features of this home is the walkout access to the backyard from the lower level, perfect for outdoor entertaining or enjoying a quiet evening outdoors. Additional perks include a single car garage for secure parking and extra storage space. This property truly combines functionality and beauty, making it an ideal choice for buyers seeking a welcoming and well-kept home. Don’t miss out on this lovely property in a family oriented neighborhood. (id:57069)
Property Details
| MLS® Number | 40650179 |
| Property Type | Single Family |
| AmenitiesNearBy | Schools |
| CommunityFeatures | School Bus |
| Features | Skylight |
| ParkingSpaceTotal | 5 |
Building
| BathroomTotal | 2 |
| BedroomsAboveGround | 3 |
| BedroomsTotal | 3 |
| BasementDevelopment | Finished |
| BasementType | Partial (finished) |
| ConstructionStyleAttachment | Detached |
| CoolingType | Central Air Conditioning |
| ExteriorFinish | Aluminum Siding, Brick |
| FoundationType | Poured Concrete |
| HeatingFuel | Natural Gas |
| SizeInterior | 1123 Sqft |
| Type | House |
| UtilityWater | Municipal Water |
Parking
| Attached Garage |
Land
| AccessType | Road Access |
| Acreage | No |
| LandAmenities | Schools |
| Sewer | Municipal Sewage System |
| SizeDepth | 50 Ft |
| SizeFrontage | 110 Ft |
| SizeTotalText | Under 1/2 Acre |
| ZoningDescription | Residential |
Rooms
| Level | Type | Length | Width | Dimensions |
|---|---|---|---|---|
| Second Level | Bedroom | 8'11'' x 8'11'' | ||
| Second Level | Bedroom | 12'7'' x 8'11'' | ||
| Second Level | Bedroom | 11'6'' x 11'0'' | ||
| Lower Level | 3pc Bathroom | Measurements not available | ||
| Lower Level | Laundry Room | 15' x 8'9'' | ||
| Lower Level | Family Room | 17'9'' x 11'3'' | ||
| Main Level | 4pc Bathroom | Measurements not available | ||
| Main Level | Kitchen | 24'1'' x 9'1'' | ||
| Main Level | Living Room | 11'4'' x 17'1'' |
https://www.realtor.ca/real-estate/27443466/8-camelot-drive-hamilton
1595 Upper James St Unit 4b
Hamilton, Ontario L9B 0H7
(905) 575-5478
(905) 575-7217
Interested?
Contact us for more information
































