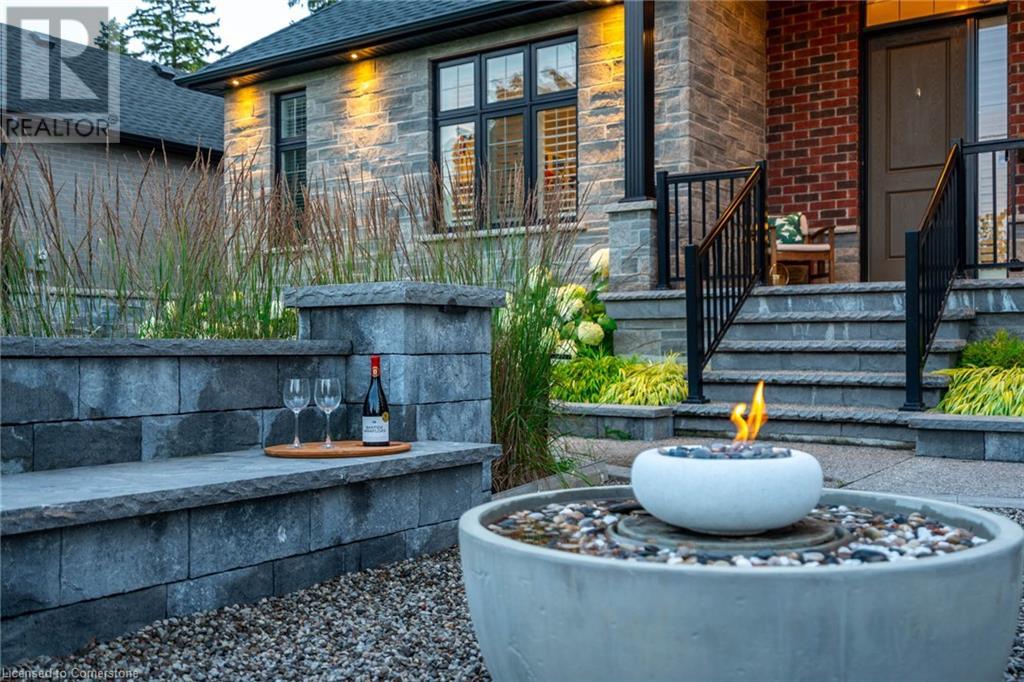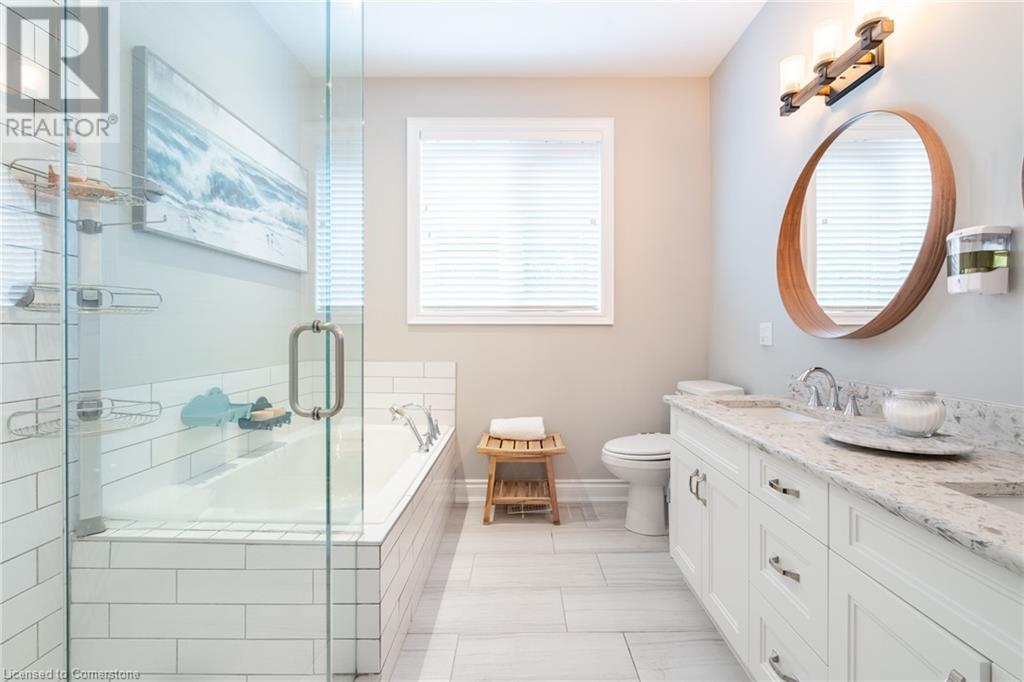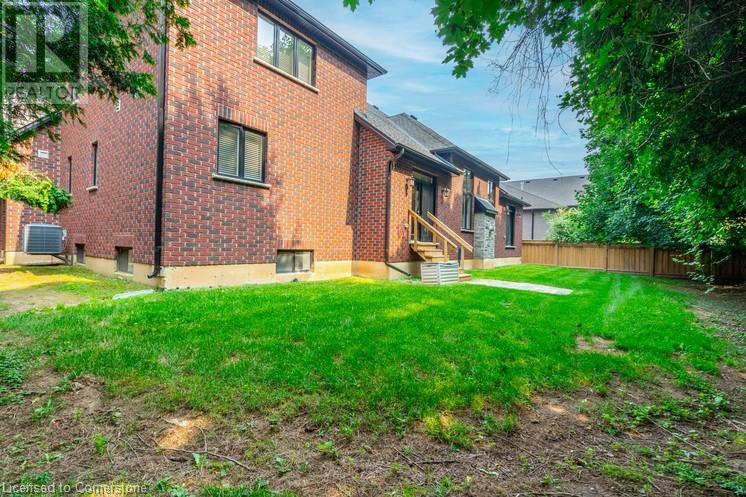374 Woodworth Drive W Ancaster, Ontario L9G 2N3
$2,280,000
This home is perfect for the family that wants lots of space, multi-generational families and those who love to entertain. With 4,800 square feet of finished living space, this custom-built luxury home (2017) is the perfect blend of function and design. With 5 large bedrooms, 2 being primary suites, 5 bathrooms, and 3 separate family rooms there is space for everyone. The 10-13 foot ceilings add to the sense of space and openness. The open concept main floor offers a huge chef’s kitchen with professional grade appliances, formal dining area, comfortable family room with stone feature wall with gas fireplace and a dedicated office. Pick from one of the two main floor primary suites for your own personal retreat. The second-floor family room is a great space for the kids to hang out and is adjacent to 2 large bedrooms and a beautiful 5-piece bathroom. The fully finished basement with a separate entrance contains a large bedroom, bathroom with glass shower, gym, a sound proofed family/theatre room and workshop. The massive laundry room is something to be seen with tons of built-in storage and 2 washers and 2 dryers. Out front, the stone sitting area with fire pit is a cozy place to enjoy the evenings and socialize with friends and family. The private back yard is ready for your personal touch with lots of room for gardens, patios or a pool. Located in a very quiet neighbourhood in Old Ancaster, all the needed conveniences are just minutes away. Don’t be TOO LATE*! *REG TM. RSA (id:57069)
Property Details
| MLS® Number | XH4201186 |
| Property Type | Single Family |
| AmenitiesNearBy | Park, Place Of Worship, Public Transit, Schools |
| CommunityFeatures | Quiet Area |
| EquipmentType | Rental Water Softener, Water Heater |
| Features | Conservation/green Belt, Paved Driveway, Carpet Free, Sump Pump, In-law Suite |
| ParkingSpaceTotal | 9 |
| RentalEquipmentType | Rental Water Softener, Water Heater |
| Structure | Shed |
Building
| BathroomTotal | 5 |
| BedroomsAboveGround | 4 |
| BedroomsBelowGround | 1 |
| BedroomsTotal | 5 |
| Appliances | Central Vacuum - Roughed In, Water Purifier, Garage Door Opener |
| ArchitecturalStyle | Bungalow |
| BasementDevelopment | Finished |
| BasementType | Full (finished) |
| ConstructedDate | 2017 |
| ConstructionStyleAttachment | Detached |
| ExteriorFinish | Brick, Stone, Stucco |
| FireProtection | Alarm System, Partial Sprinkler System |
| Fixture | Tv Antenna |
| FoundationType | Poured Concrete |
| HalfBathTotal | 1 |
| HeatingFuel | Natural Gas |
| HeatingType | Forced Air |
| StoriesTotal | 1 |
| SizeInterior | 4093 Sqft |
| Type | House |
| UtilityWater | Municipal Water |
Parking
| Attached Garage |
Land
| Acreage | No |
| LandAmenities | Park, Place Of Worship, Public Transit, Schools |
| Sewer | Municipal Sewage System |
| SizeDepth | 120 Ft |
| SizeFrontage | 87 Ft |
| SizeTotalText | Under 1/2 Acre |
Rooms
| Level | Type | Length | Width | Dimensions |
|---|---|---|---|---|
| Second Level | Den | 12'5'' x 10'10'' | ||
| Second Level | Family Room | 22'4'' x 22'9'' | ||
| Second Level | 5pc Bathroom | ' x ' | ||
| Second Level | Bedroom | 12'5'' x 10'10'' | ||
| Second Level | Bedroom | 22'4'' x 22'9'' | ||
| Basement | 4pc Bathroom | ' x ' | ||
| Basement | Bedroom | 14'6'' x 17'11'' | ||
| Basement | Other | 15'11'' x 17' | ||
| Basement | Workshop | 12'7'' x 17'11'' | ||
| Basement | Exercise Room | 19'7'' x 17'9'' | ||
| Main Level | 5pc Bathroom | ' x ' | ||
| Main Level | Bedroom | 13'11'' x 11'2'' | ||
| Main Level | 2pc Bathroom | ' x ' | ||
| Main Level | 5pc Bathroom | ' x ' | ||
| Main Level | Bedroom | 13'11'' x 18'7'' | ||
| Main Level | Mud Room | ' x ' | ||
| Main Level | Kitchen | 14' x 20'2'' | ||
| Main Level | Den | 12' x 11'4'' | ||
| Main Level | Great Room | 20'11'' x 22'2'' | ||
| Main Level | Dining Room | 20' x 17'1'' |
https://www.realtor.ca/real-estate/27428159/374-woodworth-drive-w-ancaster
#1b-493 Dundas Street E.
Waterdown, Ontario L0R 2H1
(905) 689-9223
Interested?
Contact us for more information



















































