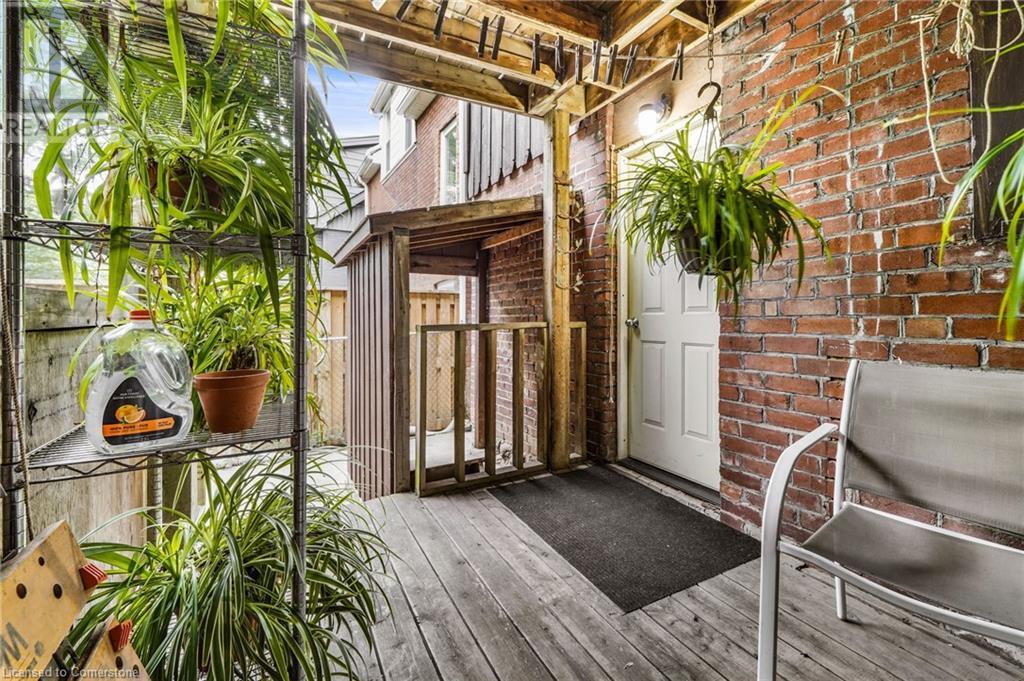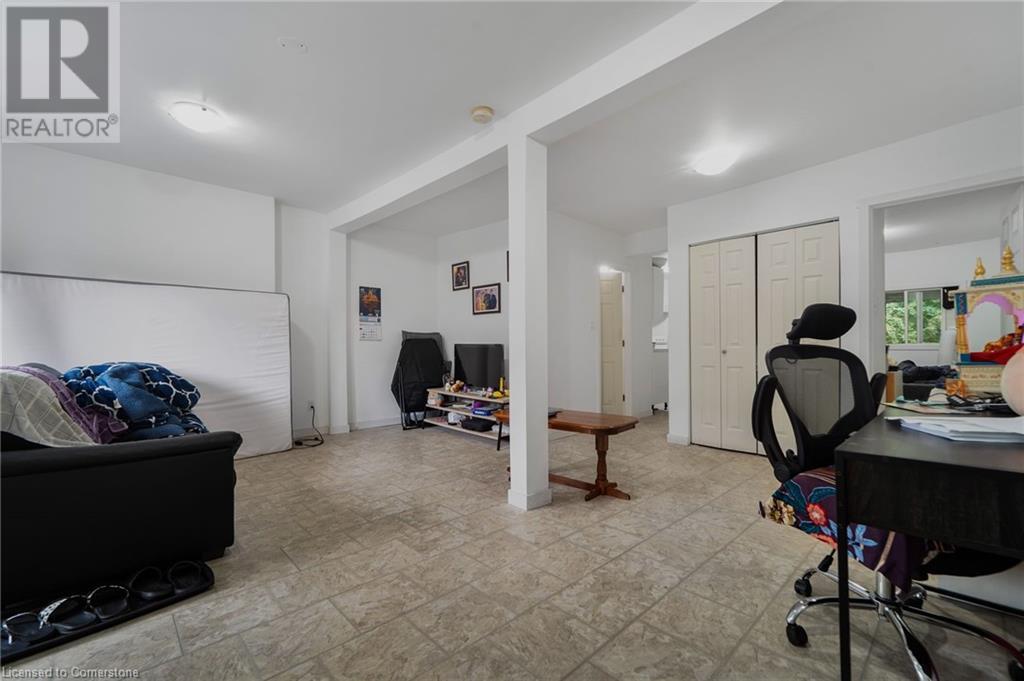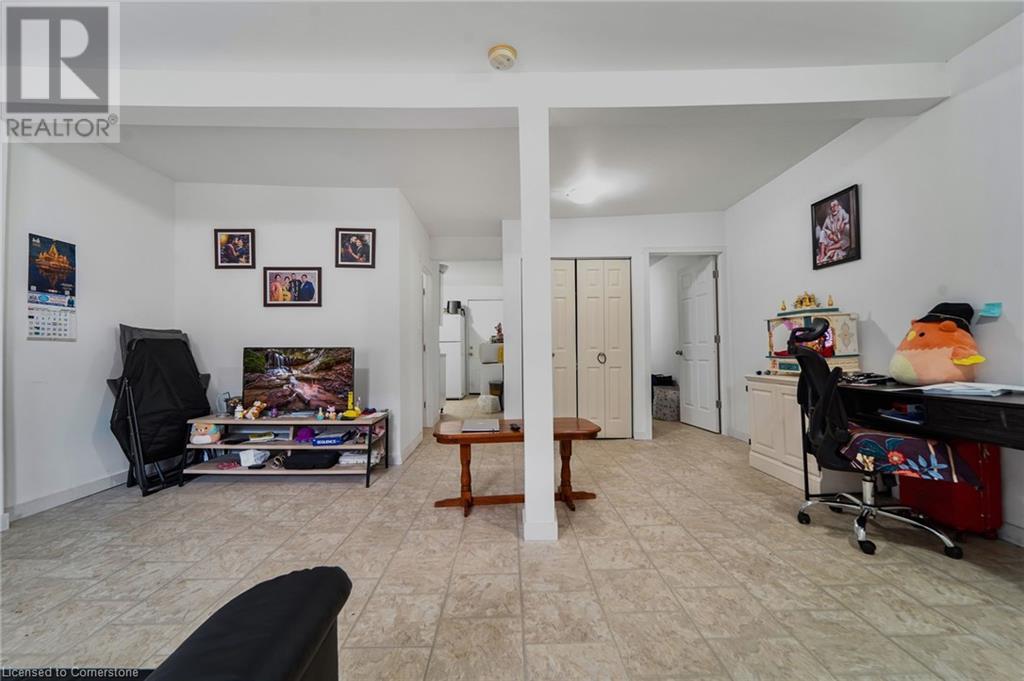275 Dunsmure Road Hamilton, Ontario L8M 1S9
$849,900
Introducing Hamilton’s newest affordable, income producing multi unit 4plex. This fully renovated, turnkey investment opportunity is perfect for everyone’s portfolio!! Strategically located on a quiet side street, the location is unmatched - Literally seconds to the coming LRT line, HSR routes, Gage Park and all amenities, this creates the perfect appeal for any Tenant looking for the perfect rental property. All 4 units include both front and rear access and include their own private balcony / deck space overlooking a fully mature treed, fenced in deep lot - a rare find in the heart of the City!! The building is completed with parking (and opportunity for additional spaces), significant basement renovations including concrete floors, new framing, new vapour barrier, new insulation, GFI outlets, sump pumps, and upgraded electrical (separately metered to each unit). The exterior upgrades include new flashings and wood accent siding. This is a stand out investment opportunity. Call Listing Agent for more details! (id:57069)
Property Details
| MLS® Number | XH4201789 |
| Property Type | Single Family |
| AmenitiesNearBy | Hospital, Park, Place Of Worship, Public Transit, Schools |
| CommunityFeatures | Quiet Area |
| EquipmentType | Water Heater |
| Features | Level Lot, Crushed Stone Driveway, Level, Carpet Free, No Driveway |
| ParkingSpaceTotal | 2 |
| RentalEquipmentType | Water Heater |
Building
| BathroomTotal | 3 |
| BedroomsAboveGround | 4 |
| BedroomsTotal | 4 |
| ArchitecturalStyle | 2 Level |
| BasementDevelopment | Unfinished |
| BasementType | Full (unfinished) |
| ConstructionMaterial | Wood Frame |
| ConstructionStyleAttachment | Detached |
| ExteriorFinish | Brick, Wood |
| FoundationType | Stone |
| HeatingFuel | Natural Gas |
| HeatingType | Forced Air |
| StoriesTotal | 2 |
| SizeInterior | 2408 Sqft |
| Type | House |
| UtilityWater | Municipal Water |
Land
| Acreage | No |
| LandAmenities | Hospital, Park, Place Of Worship, Public Transit, Schools |
| Sewer | Municipal Sewage System |
| SizeDepth | 134 Ft |
| SizeFrontage | 44 Ft |
| SizeTotalText | Under 1/2 Acre |
Rooms
| Level | Type | Length | Width | Dimensions |
|---|---|---|---|---|
| Second Level | Kitchen | 15'5'' x 10'0'' | ||
| Second Level | Living Room | 17'0'' x 16'0'' | ||
| Second Level | 4pc Bathroom | Measurements not available | ||
| Second Level | Kitchen | 11'5'' x 9'5'' | ||
| Second Level | Bedroom | 14'0'' x 8'0'' | ||
| Second Level | Living Room | 17'5'' x 17'0'' | ||
| Main Level | 4pc Bathroom | Measurements not available | ||
| Main Level | Bedroom | 13'10'' x 7'7'' | ||
| Main Level | 4pc Bathroom | Measurements not available | ||
| Main Level | Kitchen | 16'0'' x 8'0'' | ||
| Main Level | Bedroom | 14'7'' x 7'7'' | ||
| Main Level | Living Room | 15'5'' x 17'5'' | ||
| Main Level | Bathroom | Measurements not available | ||
| Main Level | Bedroom | 16'0'' x 7'10'' | ||
| Main Level | Kitchen | 9'0'' x 8'5'' | ||
| Main Level | Living Room | 14'9'' x 17'0'' |
https://www.realtor.ca/real-estate/27427913/275-dunsmure-road-hamilton

88 Wilson Street West
Ancaster, Ontario L9G 1N2
(289) 239-8866
(289) 239-8860
Interested?
Contact us for more information




















































