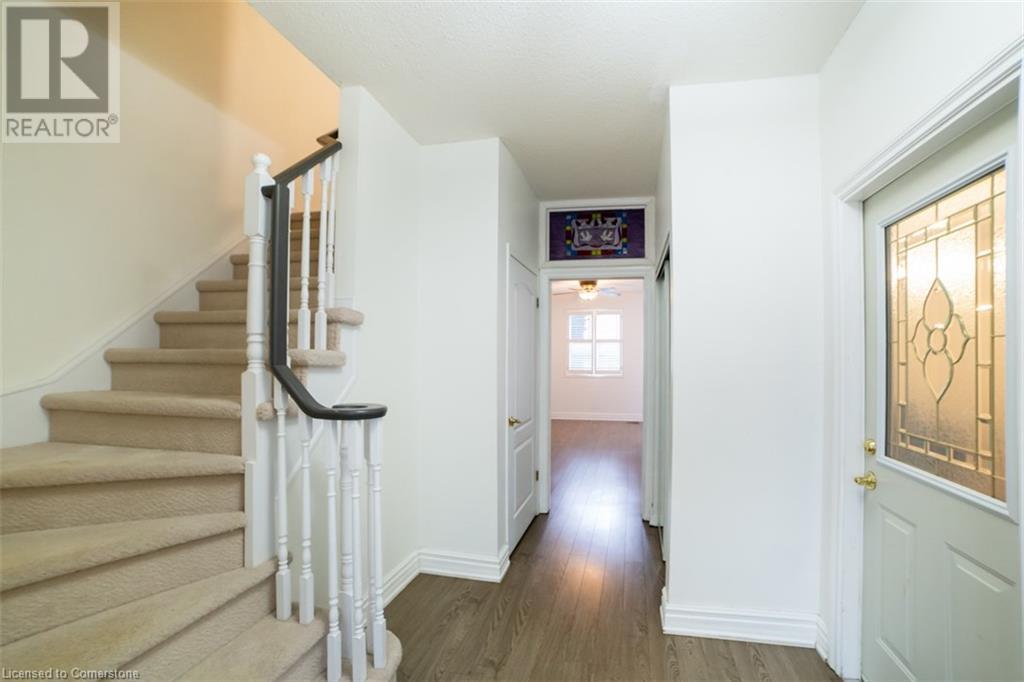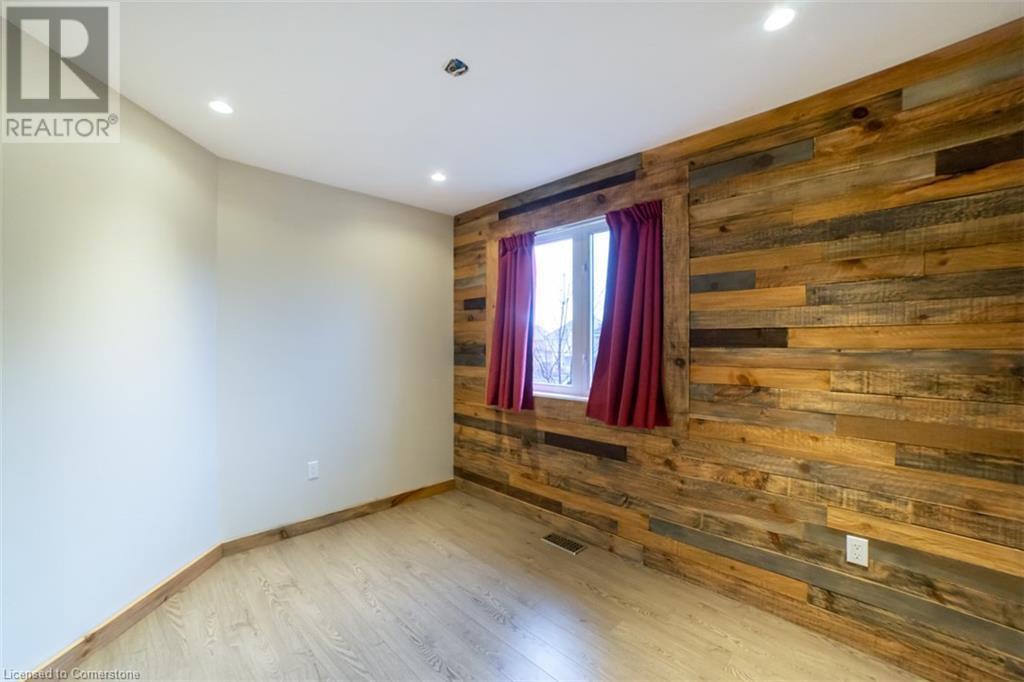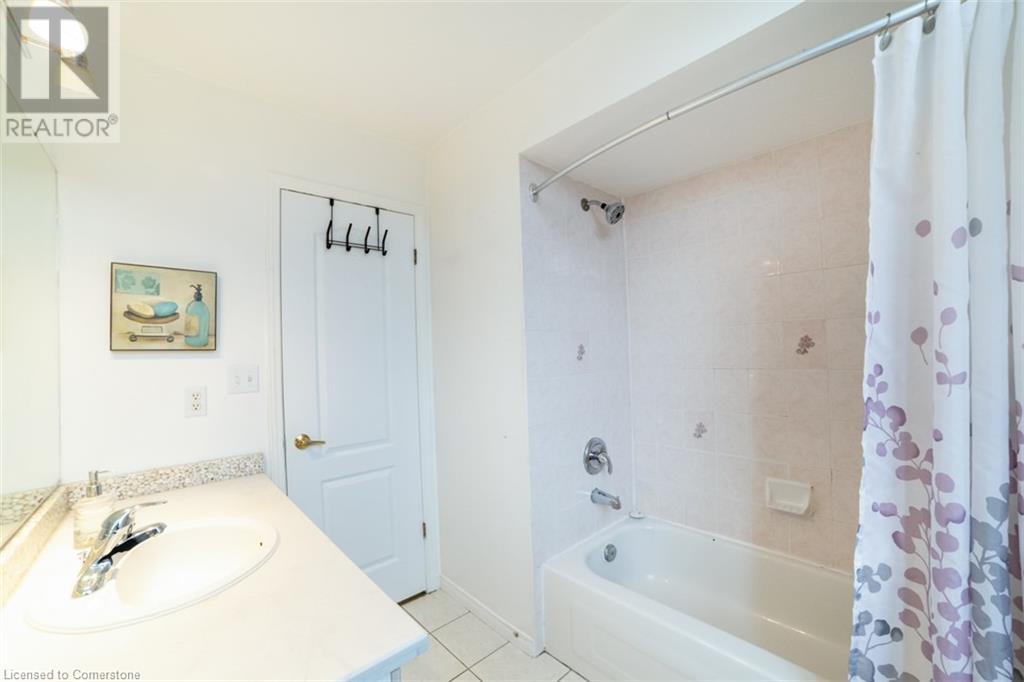9 Glenmeadow Crescent Stoney Creek, Ontario L8E 6C3
$2,800 Monthly
AVAILABLE SEPT. 1, 2024! THIS DETACHED 2 STOREY HOME IS IDEALLY LOCATED OFF FIFTY ROAD IN STONEY CREEK. Featuring 3 bedroom, 3 bath that offers more space than you think which boasts freshly painted main floor & newer flooring throughout! The attached single car garage has been converted to a main floor 3rd bedroom or used as a Living/Dining room! Finished basement can be converted to an additional bedroom & also features a sauna & 3 pc Bath! Fenced private yard with deck. Centrally located for easy access to all amenities, new Costco development and QEW. AAA Tenants with employment letter, references and credit check. Water heater rental included, tenant to pay all utilities. (id:57069)
Property Details
| MLS® Number | XH4201942 |
| Property Type | Single Family |
| EquipmentType | None |
| Features | Paved Driveway, No Driveway |
| ParkingSpaceTotal | 1 |
| RentalEquipmentType | None |
Building
| BathroomTotal | 3 |
| BedroomsAboveGround | 3 |
| BedroomsTotal | 3 |
| ArchitecturalStyle | 2 Level |
| BasementDevelopment | Finished |
| BasementType | Full (finished) |
| ConstructedDate | 2002 |
| ConstructionStyleAttachment | Detached |
| ExteriorFinish | Aluminum Siding, Brick |
| FoundationType | Poured Concrete |
| HalfBathTotal | 1 |
| HeatingFuel | Natural Gas |
| HeatingType | Forced Air |
| StoriesTotal | 2 |
| SizeInterior | 1400 Sqft |
| Type | House |
| UtilityWater | Municipal Water |
Land
| Acreage | No |
| Sewer | Municipal Sewage System |
| SizeDepth | 82 Ft |
| SizeFrontage | 30 Ft |
| SizeTotalText | Under 1/2 Acre |
Rooms
| Level | Type | Length | Width | Dimensions |
|---|---|---|---|---|
| Second Level | 4pc Bathroom | Measurements not available | ||
| Second Level | Bedroom | 16'10'' x 10'11'' | ||
| Second Level | Bedroom | 8'10'' x 10'8'' | ||
| Basement | Sauna | Measurements not available | ||
| Basement | 3pc Bathroom | Measurements not available | ||
| Basement | Great Room | 10'0'' x 18'0'' | ||
| Main Level | 2pc Bathroom | Measurements not available | ||
| Main Level | Kitchen | 10'9'' x 3'0'' | ||
| Main Level | Living Room | 18'1'' x 11'1'' | ||
| Main Level | Bedroom | 19'0'' x 10'1'' |
https://www.realtor.ca/real-estate/27427845/9-glenmeadow-crescent-stoney-creek

1 Markland Street
Hamilton, Ontario L8P 2J5
(905) 575-7700
(905) 575-1962
Interested?
Contact us for more information

































