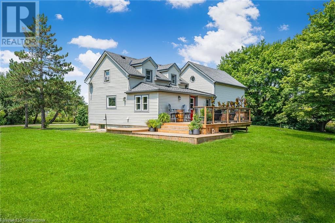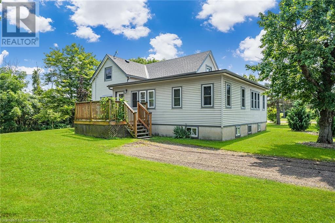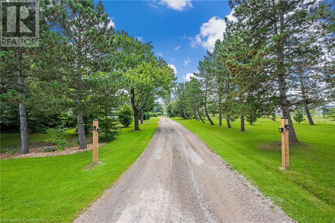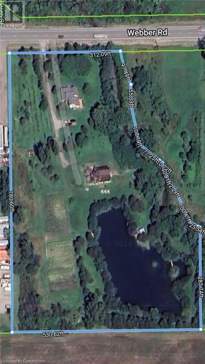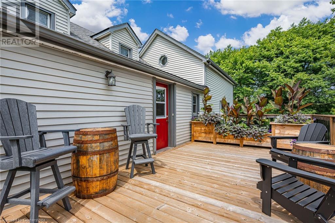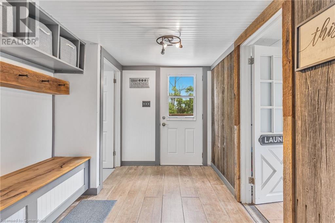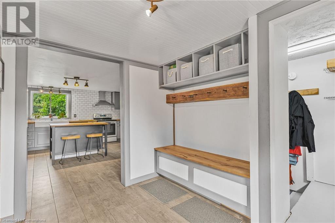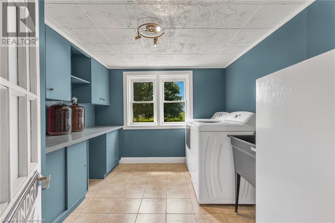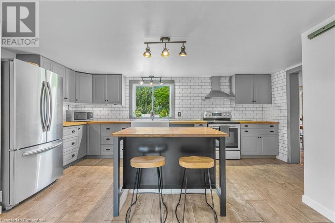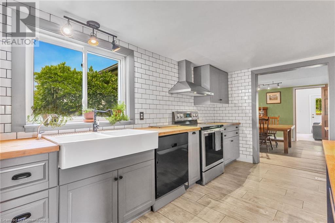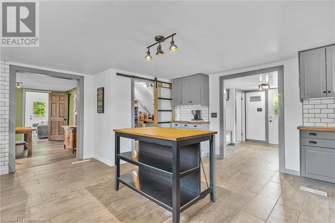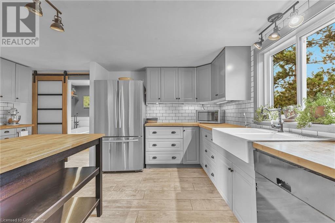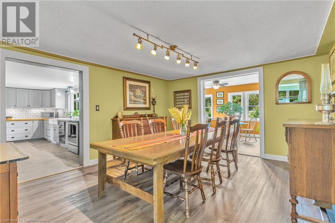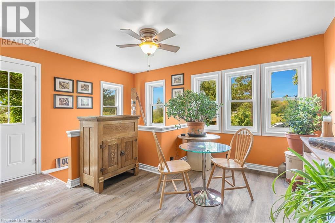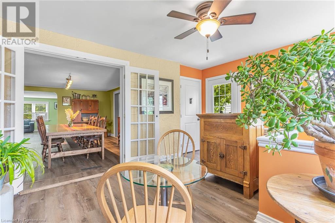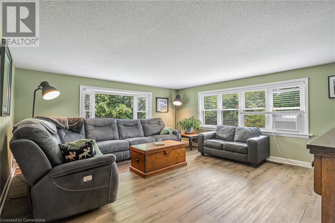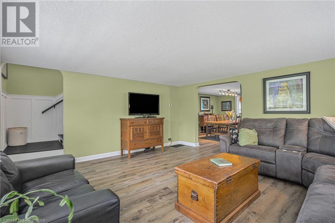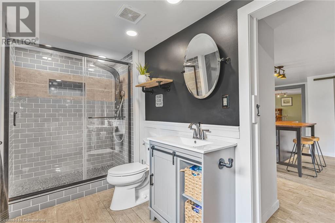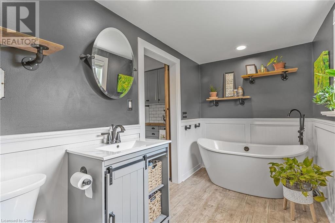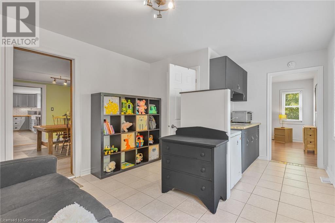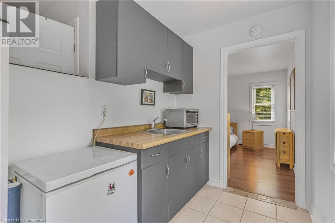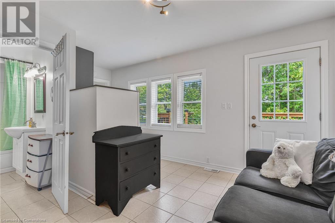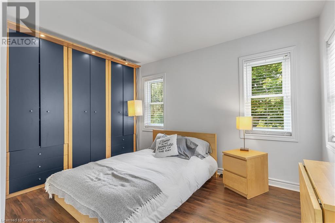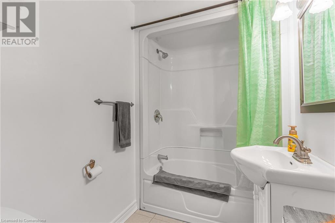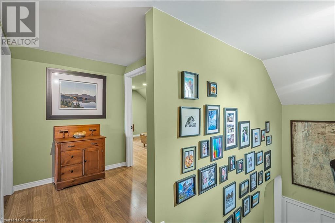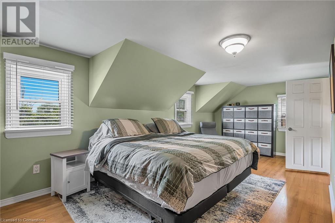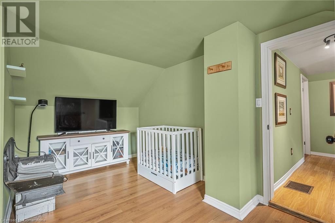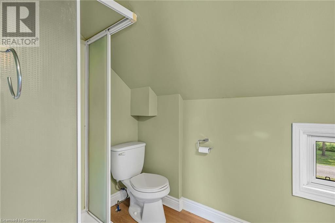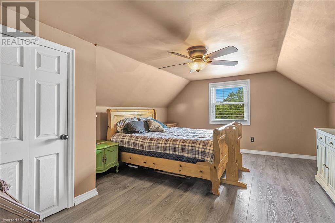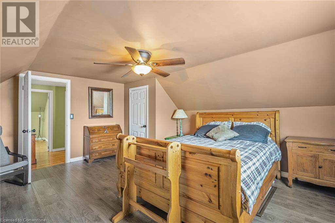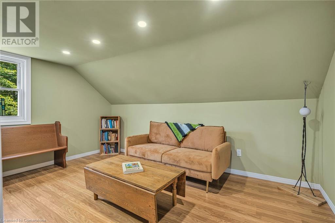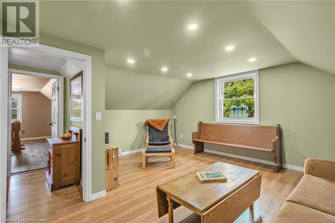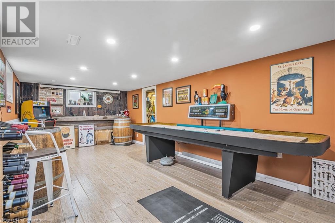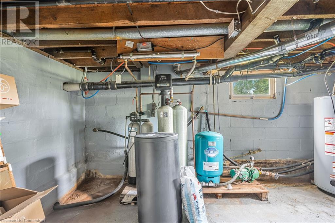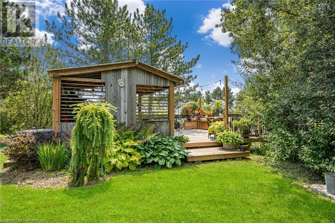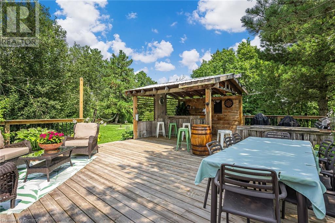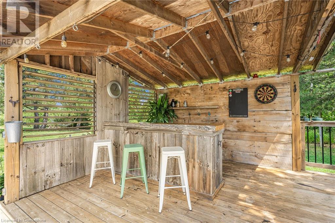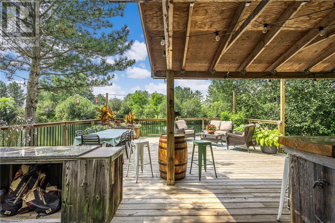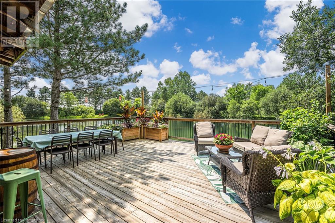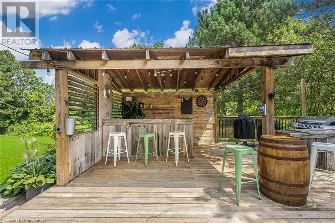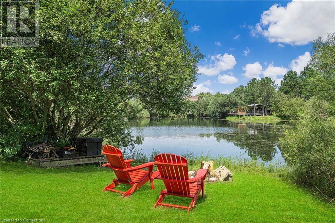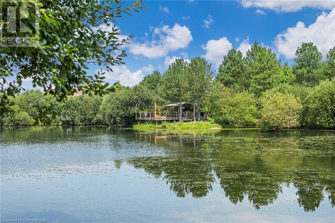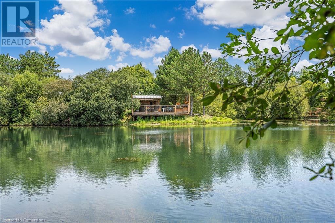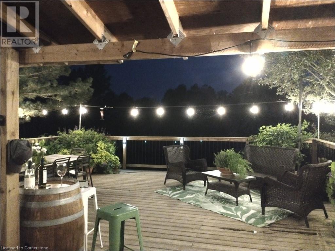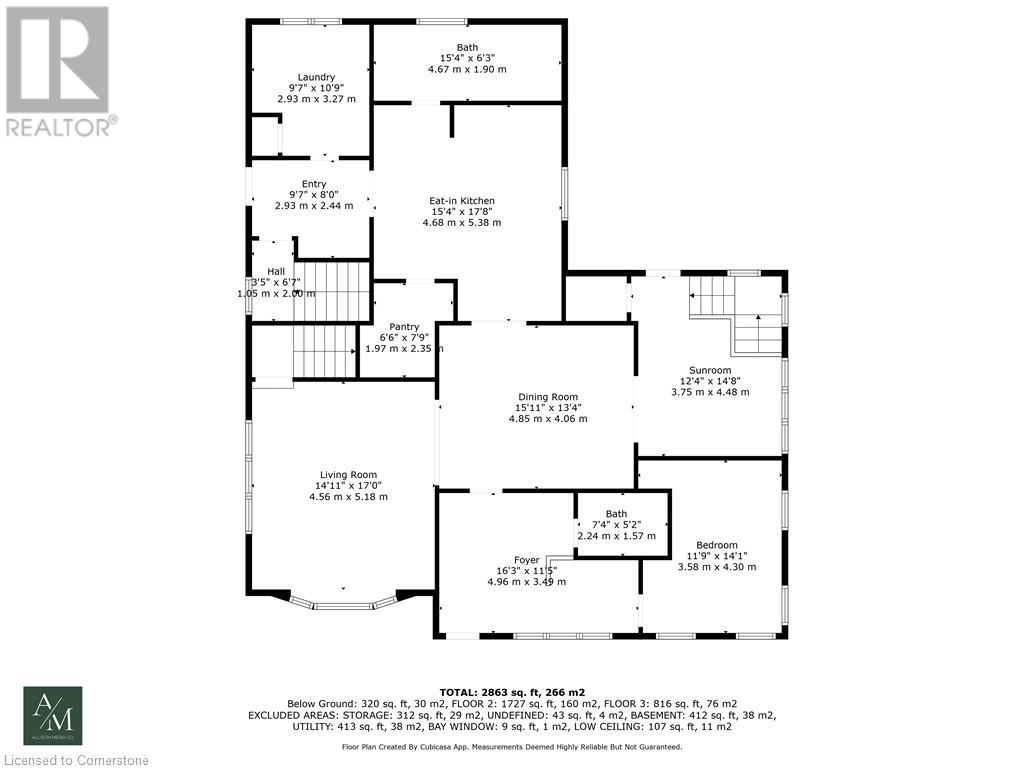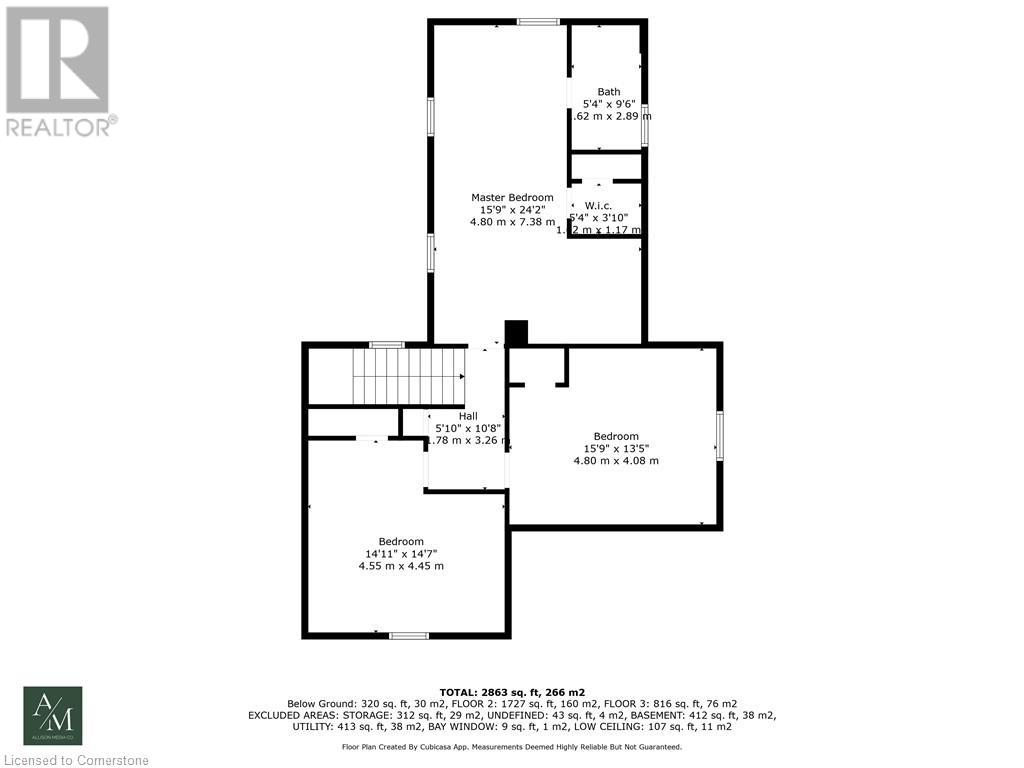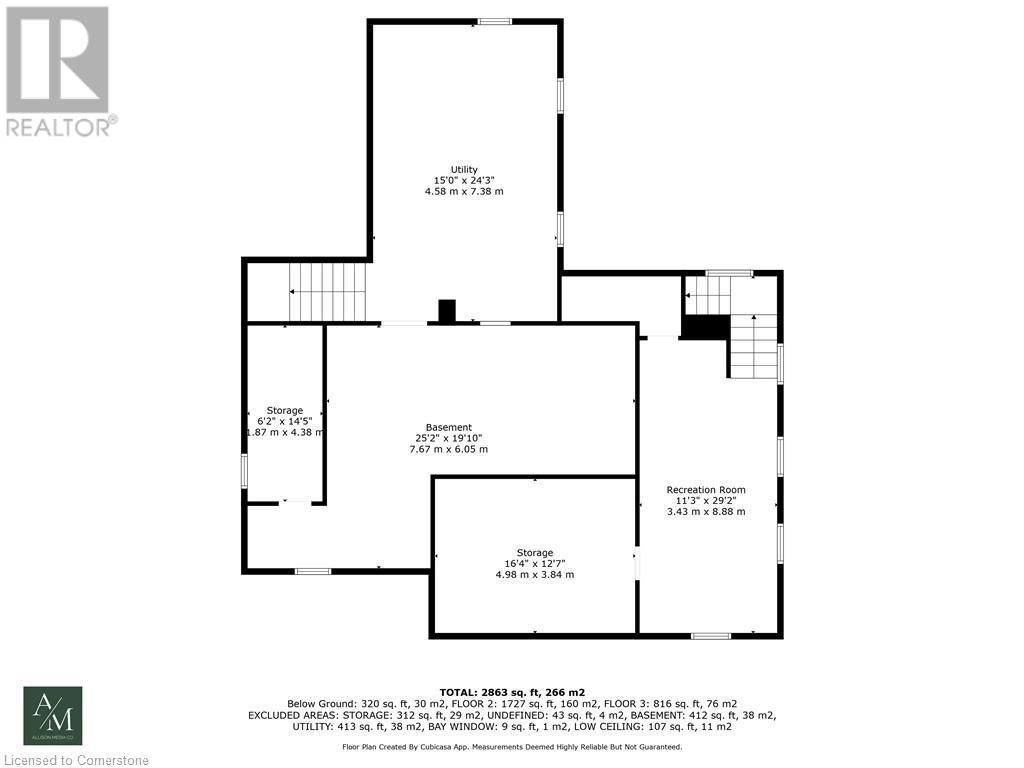444 Webber Road Pelham, Ontario L3B 5N8
$1,199,900
FABULOUS 7.95 ACRES with an updated 2500 sq. ft. home, that features a separate small in-law suite with its own entrance and driveway. Enter from the newer, large deck at the side entrance into a large foyer, to the large updated kitchen with loads of cabinets and a large walk-in pantry, through to the large formal dining room, and off the dining room is a lovely sunroom perfect for your morning coffee and all your plants. The large Living Room has 2 windows for lots of natural light and newer flooring There is a 3 pce bathroom and laundry room on the main floor. The small apartment offers a separate bedroom, 4 pce bath and a kitchenette/sitting room. On the second floor is a huge master bedroom that has a 3 pce ensuite, 2 more large bedrooms complete the upstairs. There are 2 basements, one for storage and utilities and the other has a large games room. Now we go outside to this fabulous property where you will feel like you are up North at a cottage. A short walk passed the barn you will find a fabulous deck with bar, overlooking a massive pond, you will feel like you are entertaining at an outdoor restaurant. How about a game of hockey or skating in the winter on the pond. Throughout the acreage there are trails cut for walking, or riding. There is a small hoop house for seeding and poly greenhouse, tons of room for gardens, large or small. This fabulous home and property is sure to impress anyone looking for a little bit of country but close to amenities. (id:57069)
Property Details
| MLS® Number | XH4202077 |
| Property Type | Single Family |
| AmenitiesNearBy | Golf Nearby |
| EquipmentType | Propane Tank, Water Heater |
| Features | Crushed Stone Driveway, No Driveway, Country Residential |
| ParkingSpaceTotal | 20 |
| RentalEquipmentType | Propane Tank, Water Heater |
| Structure | Shed |
Building
| BathroomTotal | 3 |
| BedroomsAboveGround | 4 |
| BedroomsTotal | 4 |
| Appliances | Water Purifier |
| BasementDevelopment | Partially Finished |
| BasementType | Full (partially Finished) |
| ConstructedDate | 1920 |
| ConstructionStyleAttachment | Detached |
| ExteriorFinish | Vinyl Siding |
| FoundationType | Block |
| HeatingFuel | Propane |
| HeatingType | Forced Air |
| StoriesTotal | 2 |
| SizeInterior | 2543 Sqft |
| Type | House |
| UtilityWater | Dug Well, Well |
Land
| Acreage | Yes |
| LandAmenities | Golf Nearby |
| Sewer | Septic System |
| SizeDepth | 865 Ft |
| SizeFrontage | 313 Ft |
| SizeTotalText | 5 - 9.99 Acres |
| SoilType | Clay, Loam |
| ZoningDescription | M4h |
Rooms
| Level | Type | Length | Width | Dimensions |
|---|---|---|---|---|
| Second Level | Bedroom | 15'9'' x 13'5'' | ||
| Second Level | Bedroom | 14'11'' x 14'7'' | ||
| Second Level | 3pc Bathroom | ' x ' | ||
| Second Level | Primary Bedroom | 15'9'' x 24'2'' | ||
| Basement | Games Room | 11'3'' x 29'2'' | ||
| Basement | Utility Room | ' x ' | ||
| Basement | Storage | ' x ' | ||
| Main Level | 4pc Bathroom | ' x ' | ||
| Main Level | Bedroom | 11'9'' x 14'1'' | ||
| Main Level | Sitting Room | 16'3'' x 11'5'' | ||
| Main Level | 3pc Bathroom | ' x ' | ||
| Main Level | Laundry Room | ' x ' | ||
| Main Level | Sunroom | 12'4'' x 14'8'' | ||
| Main Level | Living Room | 14'11'' x 17'0'' | ||
| Main Level | Dining Room | 15'11'' x 13'4'' | ||
| Main Level | Eat In Kitchen | 15'4'' x 17'8'' |
https://www.realtor.ca/real-estate/27427784/444-webber-road-pelham

64 Main Street West
Grimsby, Ontario L3M 1R6
(905) 945-0660
(905) 945-2982
www.remax-gc.com/
Interested?
Contact us for more information

