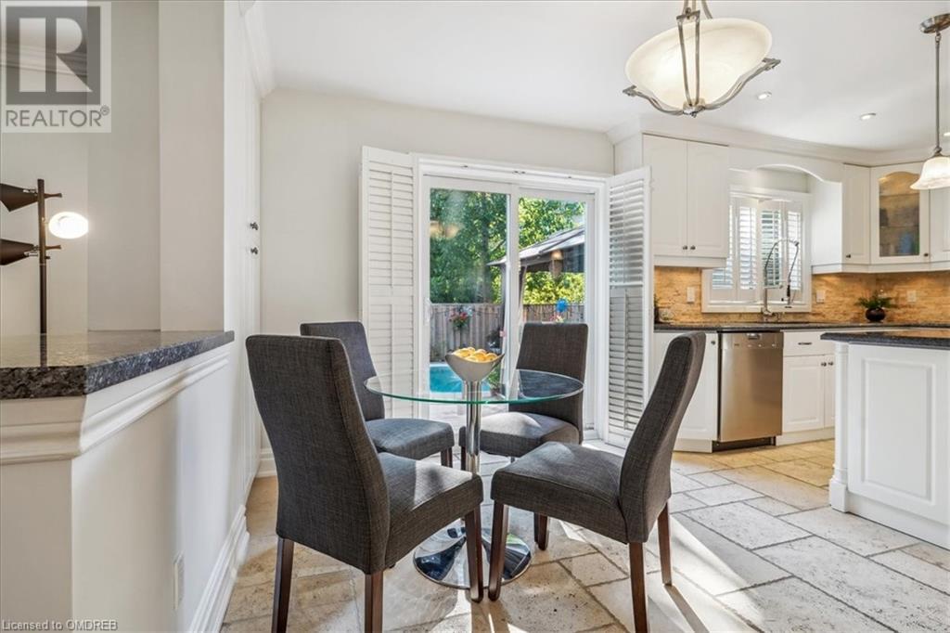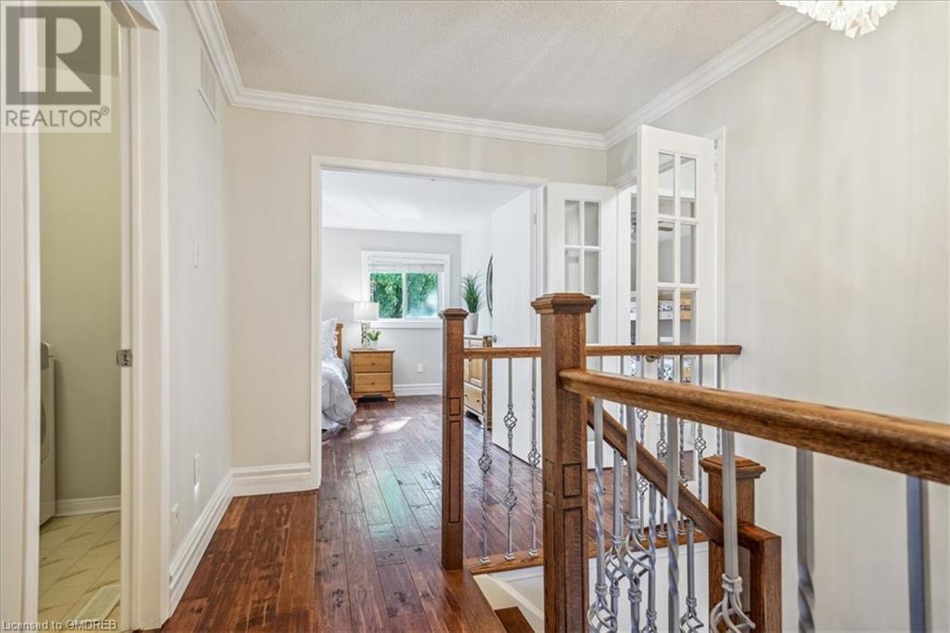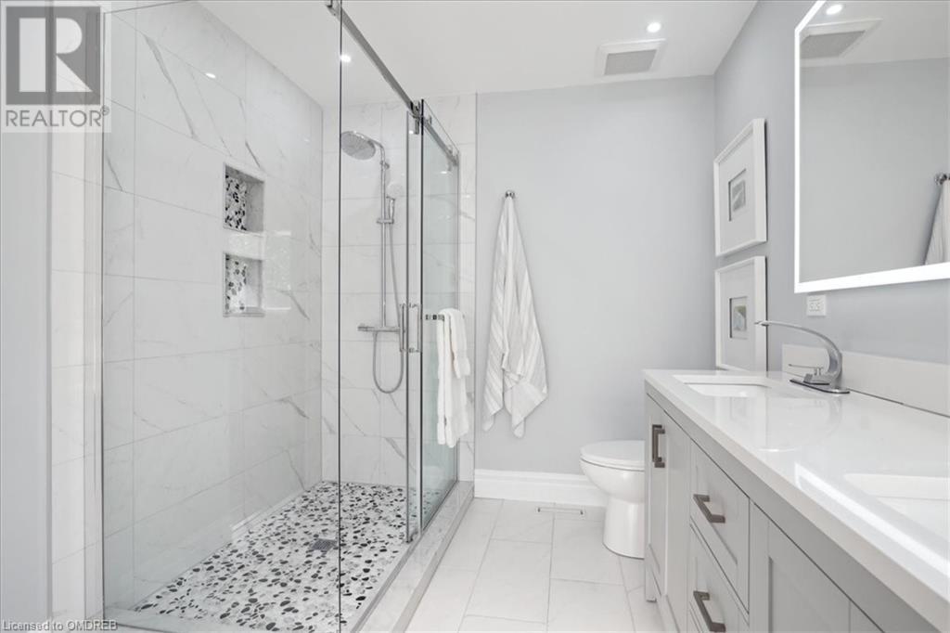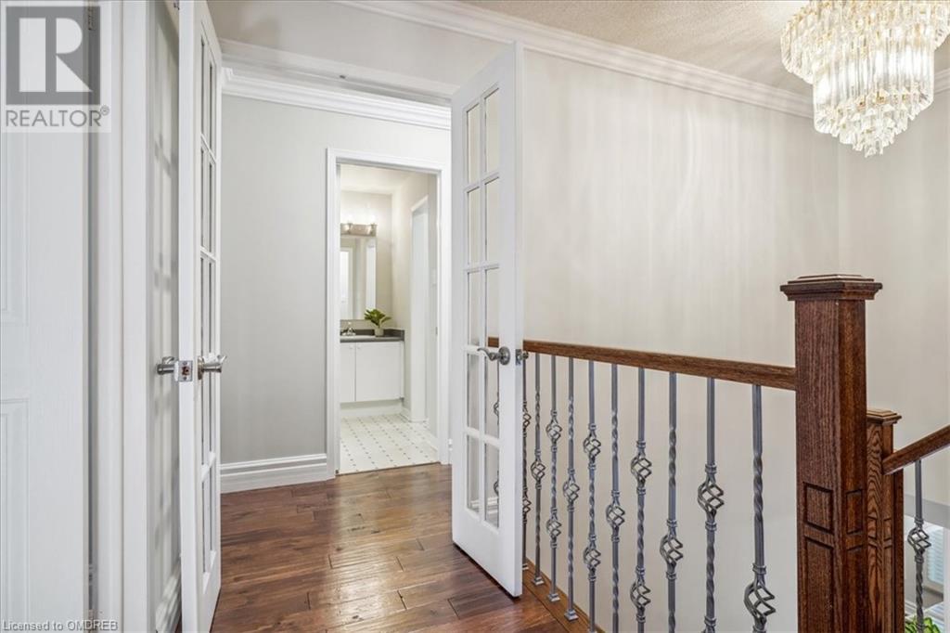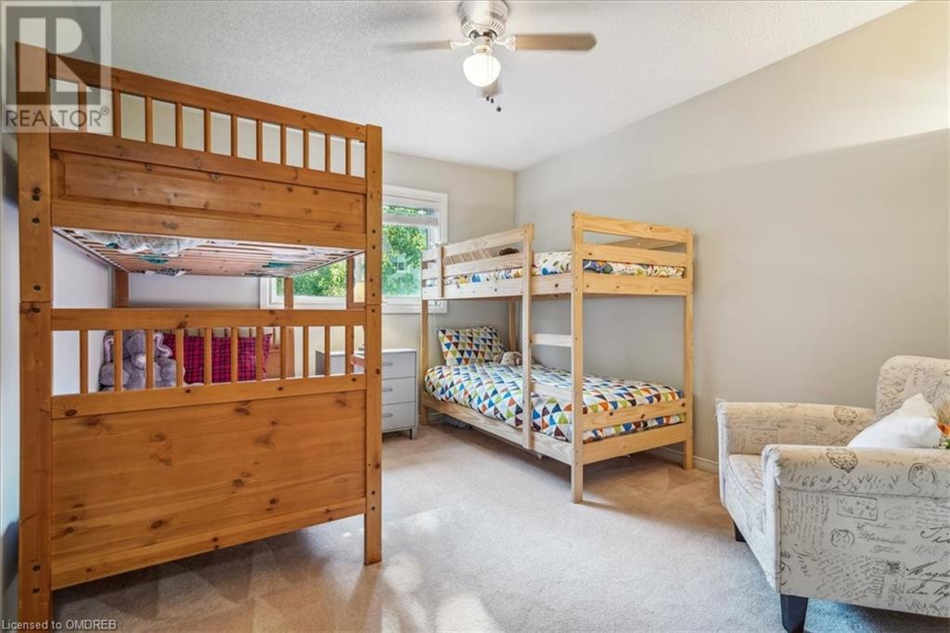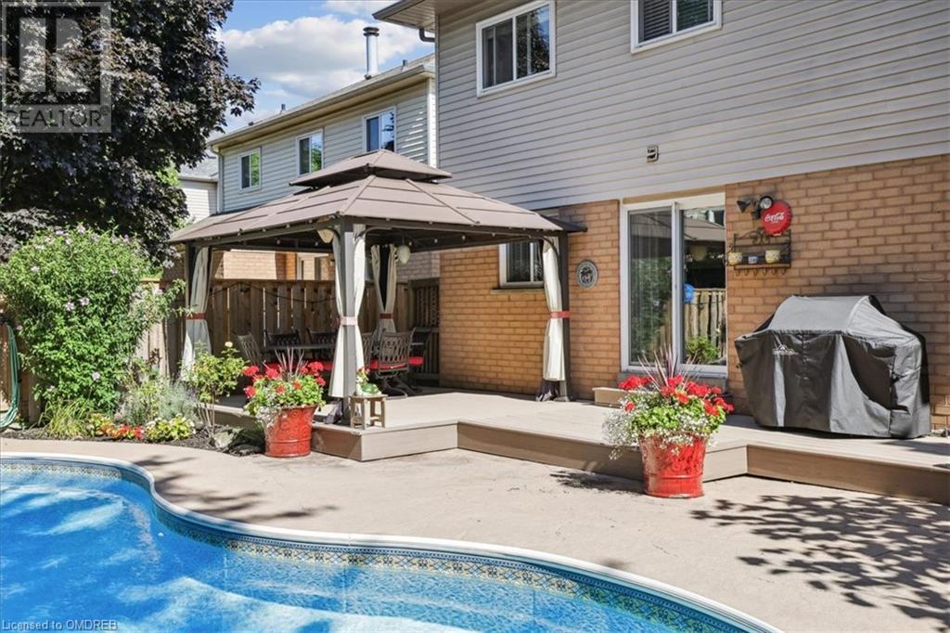2326 Mowat Avenue Oakville, Ontario L6H 6B8
$1,769,000
Welcome to this stunning 4-bedroom, 3+2 bathroom detached two-storey home nestled in the heart of River Oaks, Oakville. Perfectly situated in a family-friendly neighborhood, this home offers everything you need for modern, comfortable living. Step inside and be greeted by a spacious and thoughtfully designed layout, featuring a junior primary bedroom with its own ensuite bathroom — ideal for guests or multi-generational living. The finished basement provides versatile space for recreation, a home office, or an additional entertainment area. Outdoors, enjoy the ease of a low-maintenance backyard complete with a beautiful in-ground pool & composite deck, perfect for summertime relaxation and entertaining. The location offers excellent proximity to top-rated schools (White Oaks IB Program & Holy Trinity), the serene Lions Valley Park trails, and a variety of shopping and grocery options, all just minutes away. Plus, with quick access to major highways, your daily commute is a breeze. This home combines comfort, convenience, and a prime location in one of Oakville’s most desirable communities. Don't miss the chance to make it yours! (id:57069)
Open House
This property has open houses!
2:00 pm
Ends at:4:00 pm
2:00 pm
Ends at:4:00 pm
Property Details
| MLS® Number | 40648277 |
| Property Type | Single Family |
| EquipmentType | None |
| Features | Automatic Garage Door Opener |
| ParkingSpaceTotal | 6 |
| RentalEquipmentType | None |
Building
| BathroomTotal | 5 |
| BedroomsAboveGround | 4 |
| BedroomsTotal | 4 |
| ArchitecturalStyle | 2 Level |
| BasementDevelopment | Finished |
| BasementType | Full (finished) |
| ConstructedDate | 1993 |
| ConstructionStyleAttachment | Detached |
| CoolingType | Central Air Conditioning |
| ExteriorFinish | Brick |
| FoundationType | Poured Concrete |
| HalfBathTotal | 2 |
| HeatingType | Forced Air |
| StoriesTotal | 2 |
| SizeInterior | 2514 Sqft |
| Type | House |
| UtilityWater | Municipal Water |
Parking
| Attached Garage |
Land
| Acreage | No |
| Sewer | Municipal Sewage System |
| SizeDepth | 105 Ft |
| SizeFrontage | 49 Ft |
| SizeTotalText | Under 1/2 Acre |
| ZoningDescription | Rl5 |
Rooms
| Level | Type | Length | Width | Dimensions |
|---|---|---|---|---|
| Second Level | Laundry Room | 7'5'' x 5'4'' | ||
| Second Level | 4pc Bathroom | Measurements not available | ||
| Second Level | Bedroom | 14'9'' x 10'9'' | ||
| Second Level | Bedroom | 10'10'' x 15'6'' | ||
| Second Level | Full Bathroom | Measurements not available | ||
| Second Level | 4pc Bathroom | Measurements not available | ||
| Second Level | Primary Bedroom | 13'5'' x 19'2'' | ||
| Second Level | Bedroom | 18'2'' x 11'4'' | ||
| Basement | 2pc Bathroom | Measurements not available | ||
| Basement | Recreation Room | 11'1'' x 33'10'' | ||
| Basement | Office | 15'2'' x 9'10'' | ||
| Main Level | 2pc Bathroom | Measurements not available | ||
| Main Level | Family Room | 18'3'' x 12'3'' | ||
| Main Level | Kitchen | 18'7'' x 12'0'' | ||
| Main Level | Dining Room | 10'5'' x 10'2'' | ||
| Main Level | Living Room | 15'5'' x 10'2'' |
https://www.realtor.ca/real-estate/27448172/2326-mowat-avenue-oakville

309 Lakeshore Rd E - Unit A
Oakville, Ontario L6J 1J3
(905) 338-9000
(905) 338-3411

309 Lakeshore Rd E - Unit A
Oakville, Ontario L6J 1J3
(905) 338-9000
(905) 338-3411
Interested?
Contact us for more information













