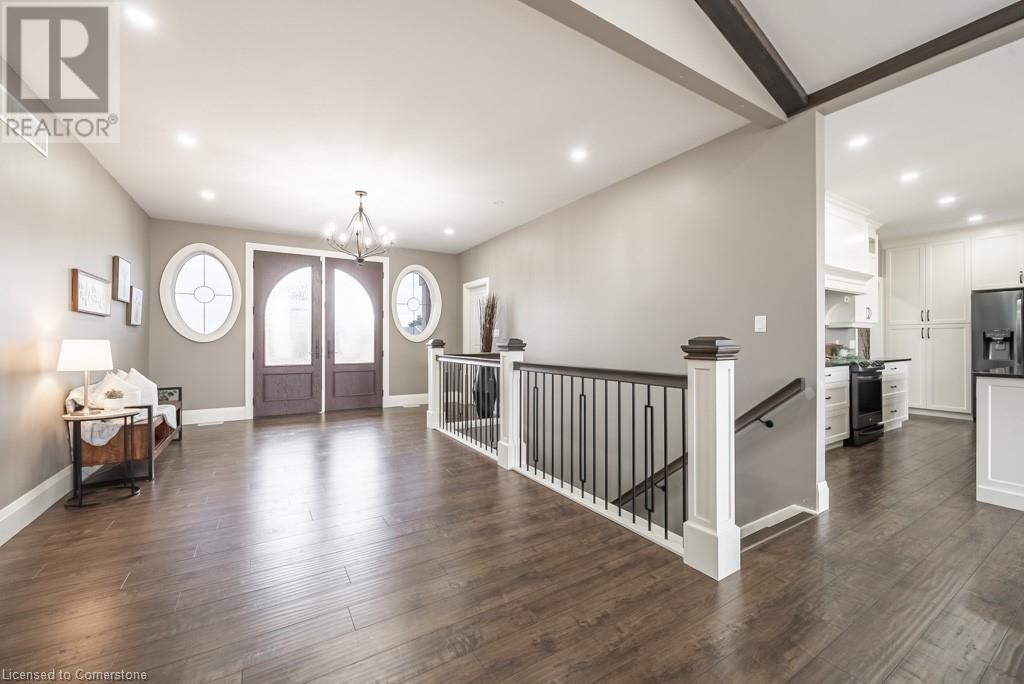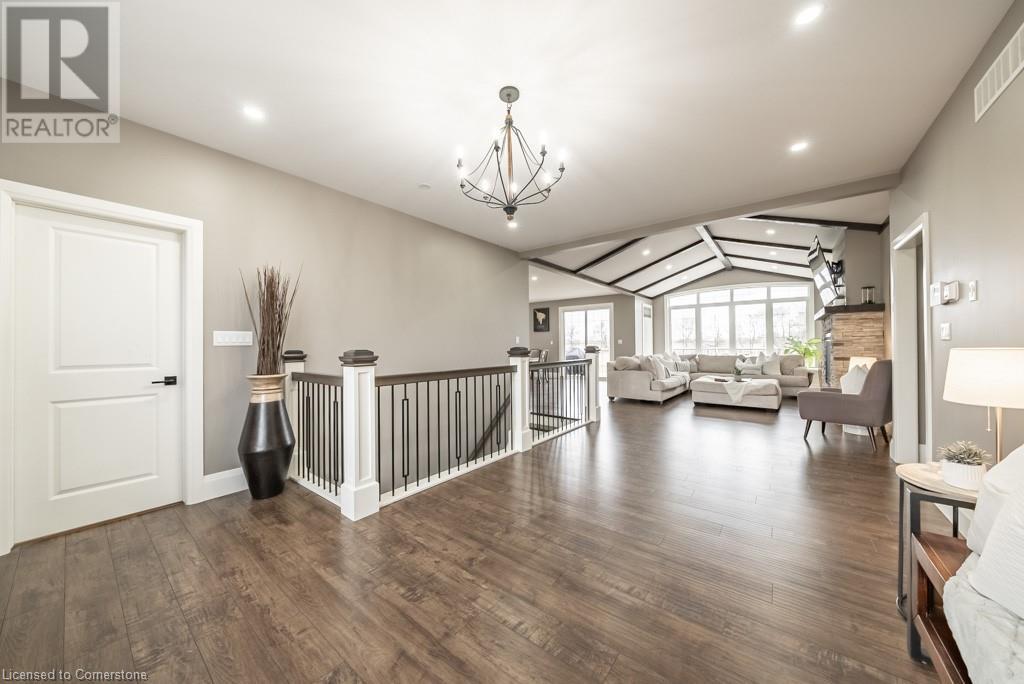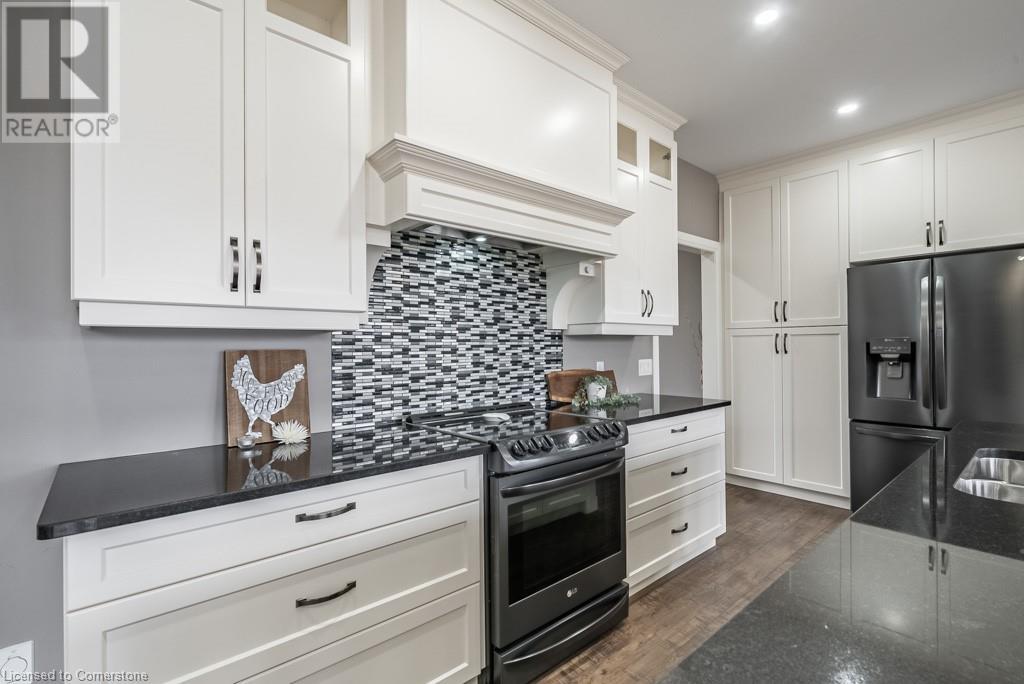234 Burford-Delhi Townline Road Scotland, Ontario N0E 1R0
$1,699,000
Experience luxury living in the countryside with this meticulously crafted custom home. Boasting 2,358 square feet, this exquisite bungalow blends modern elegance with rural charm. Its open-concept design features a stunning eat-in kitchen complete with a walk-in pantry & large island that flows into the formal dining area. The spacious living room, highlighted by a soaring cathedral ceiling, pot lighting, & gas fireplace, offers the perfect place to relax. The main floor includes three generously sized bedrooms, including a primary suite with a walk-in closet & a 3-piece ensuite bathroom. The fully finished basement expands the living space with two additional bedrooms, 3-piece bath, large recreation room & flexible office area. Step outside to the peaceful back deck, which is accessible from both the living room & primary bedroom, and enjoy the view of the expansive 1.24-acre lot. The heated saltwater inground pool + newly built custom gazebo offers a luxurious retreat for relaxation & entertaining. Additional features include oversized attached double-car garage with inside & outside entry & an extra-long driveway with plenty of space for parking cars & recreational vehicles. Located just 20 minutes from major city amenities of Brantford, Woodstock, and Simcoe, with easy access to Hwy 403, this home combines the tranquility of country living with convenient accessibility. Come & check out what this exceptional property has to offer & enjoy the best of rural life! (id:57069)
Property Details
| MLS® Number | XH4202924 |
| Property Type | Single Family |
| EquipmentType | Water Heater |
| Features | Crushed Stone Driveway, Country Residential, Gazebo |
| ParkingSpaceTotal | 8 |
| PoolType | Inground Pool |
| RentalEquipmentType | Water Heater |
Building
| BathroomTotal | 4 |
| BedroomsAboveGround | 3 |
| BedroomsBelowGround | 2 |
| BedroomsTotal | 5 |
| ArchitecturalStyle | Bungalow |
| BasementDevelopment | Finished |
| BasementType | Full (finished) |
| ConstructedDate | 2018 |
| ConstructionStyleAttachment | Detached |
| ExteriorFinish | Stone, Vinyl Siding |
| FoundationType | Poured Concrete |
| HalfBathTotal | 1 |
| HeatingFuel | Natural Gas |
| HeatingType | Forced Air |
| StoriesTotal | 1 |
| SizeInterior | 2358 Sqft |
| Type | House |
| UtilityWater | Drilled Well, Well |
Parking
| Attached Garage |
Land
| Acreage | No |
| Sewer | Septic System |
| SizeDepth | 470 Ft |
| SizeFrontage | 115 Ft |
| SizeTotalText | 1/2 - 1.99 Acres |
Rooms
| Level | Type | Length | Width | Dimensions |
|---|---|---|---|---|
| Basement | Utility Room | ' x ' | ||
| Basement | Bedroom | 14'7'' x 12'8'' | ||
| Basement | Bedroom | 13'10'' x 14'7'' | ||
| Basement | 3pc Bathroom | 9'10'' x 10'10'' | ||
| Basement | Recreation Room | 29'3'' x 39'1'' | ||
| Main Level | Laundry Room | 12'6'' x 7'0'' | ||
| Main Level | 4pc Bathroom | 9'9'' x 5'4'' | ||
| Main Level | Bedroom | 10'0'' x 13'0'' | ||
| Main Level | Bedroom | 13'10'' x 9'11'' | ||
| Main Level | 3pc Bathroom | 10'3'' x 6'8'' | ||
| Main Level | Primary Bedroom | 18'1'' x 12'7'' | ||
| Main Level | 2pc Bathroom | 4'4'' x 7'0'' | ||
| Main Level | Eat In Kitchen | 9'10'' x 19'7'' | ||
| Main Level | Dining Room | 19'7'' x 13'4'' | ||
| Main Level | Living Room | 15'8'' x 24'10'' | ||
| Main Level | Foyer | 19'3'' x 10'2'' |
https://www.realtor.ca/real-estate/27427360/234-burford-delhi-townline-road-scotland

Suite#200-3060 Mainway
Burlington, Ontario L7M 1A3
(905) 335-3042
(905) 335-1659
www.royallepageburlington.ca/

Suite#200-3060 Mainway
Burlington, Ontario L7M 1A3
(905) 335-3042
(905) 335-1659
www.royallepageburlington.ca/
Interested?
Contact us for more information




















































