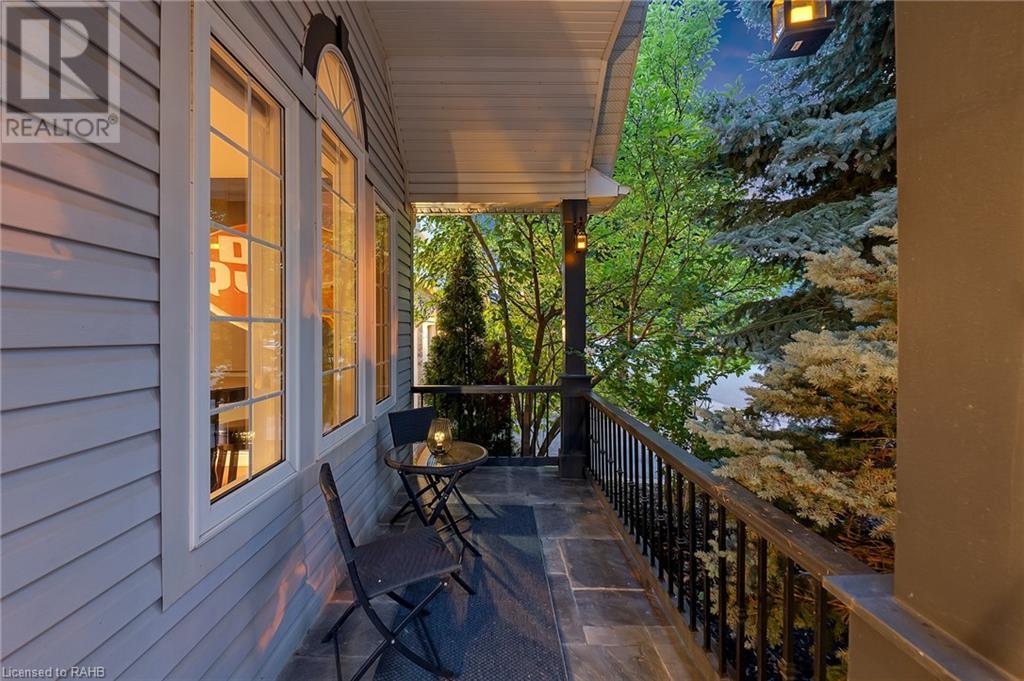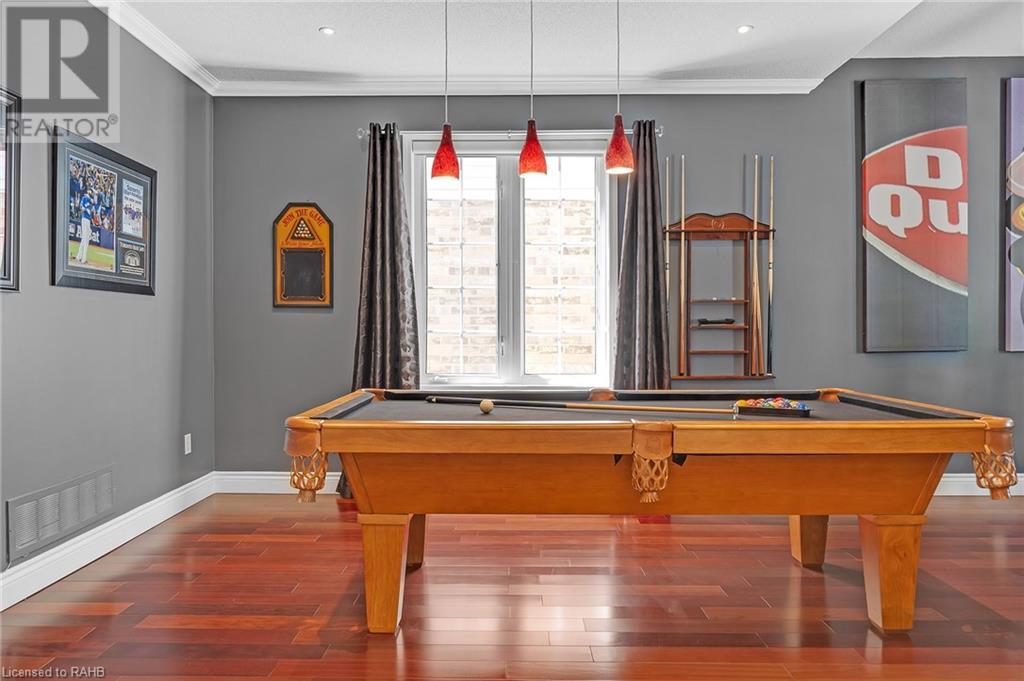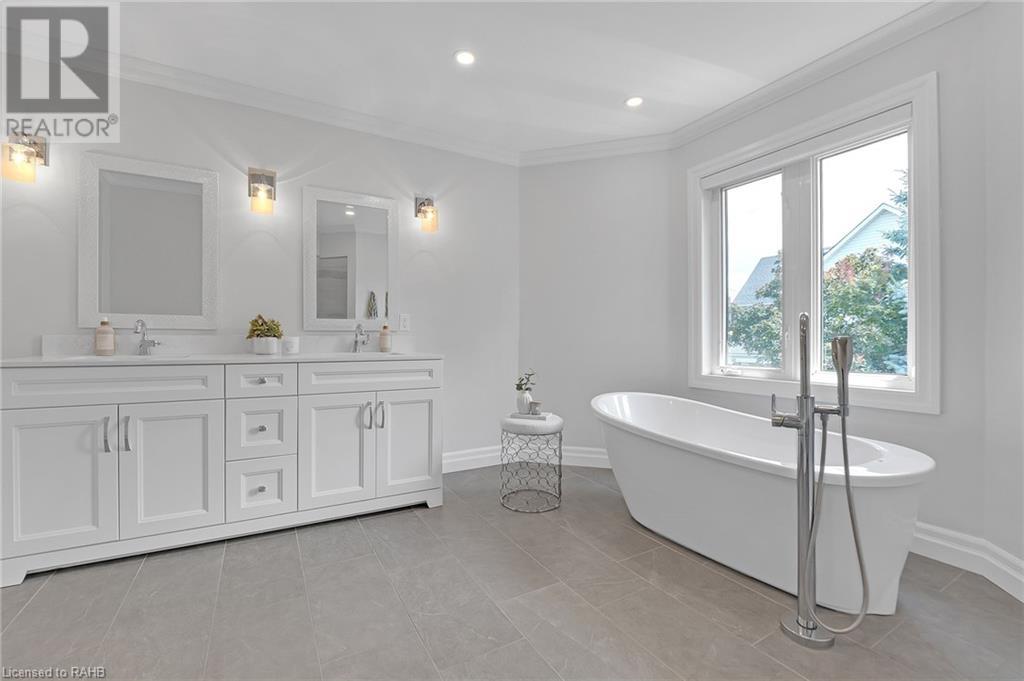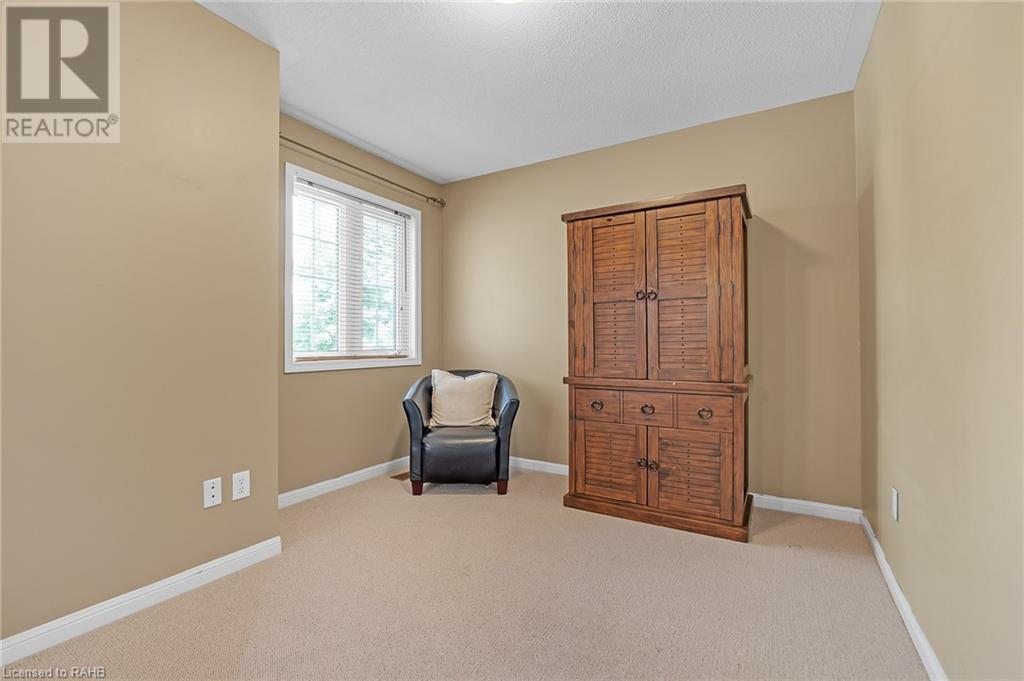5646 Roseville Court Burlington, Ontario L7L 6V4
$1,629,000
This stunning 4+1 bedroom, 4 bathroom detached home nestled in a tranquil court within Burlington's sought-after Orchard neighborhood. With approximately 2,400 sq ft plus a fully finished basement, this home is designed for modern family life. The private, low-maintenance backyard, complete with mature trees, a hot tub, cabana, artificial grass, and a putting green, offers the perfect setting for relaxation and entertaining. Ideally situated near top-rated schools, parks, Hwy 407, the QEW, the GO train, and just steps from Bronte Creek Provincial Park, this property seamlessly blends comfort, style, and convenience. (id:57069)
Property Details
| MLS® Number | XH4203077 |
| Property Type | Single Family |
| AmenitiesNearBy | Golf Nearby, Park, Public Transit, Schools |
| CommunityFeatures | Quiet Area, Community Centre |
| EquipmentType | None |
| Features | Treed, Wooded Area, Ravine, Conservation/green Belt, Paved Driveway |
| ParkingSpaceTotal | 4 |
| RentalEquipmentType | None |
Building
| BathroomTotal | 4 |
| BedroomsAboveGround | 4 |
| BedroomsBelowGround | 1 |
| BedroomsTotal | 5 |
| Appliances | Central Vacuum, Garage Door Opener |
| ArchitecturalStyle | 2 Level |
| BasementDevelopment | Finished |
| BasementType | Full (finished) |
| ConstructionStyleAttachment | Detached |
| ExteriorFinish | Brick, Vinyl Siding |
| FoundationType | Poured Concrete |
| HalfBathTotal | 1 |
| HeatingFuel | Natural Gas |
| HeatingType | Forced Air |
| StoriesTotal | 2 |
| SizeInterior | 2355 Sqft |
| Type | House |
| UtilityWater | Municipal Water |
Parking
| Attached Garage |
Land
| Acreage | No |
| LandAmenities | Golf Nearby, Park, Public Transit, Schools |
| Sewer | Municipal Sewage System |
| SizeFrontage | 45 Ft |
| SizeTotalText | Under 1/2 Acre |
| SoilType | Clay |
Rooms
| Level | Type | Length | Width | Dimensions |
|---|---|---|---|---|
| Second Level | Bedroom | 11' x 10' | ||
| Second Level | 4pc Bathroom | ' x ' | ||
| Second Level | Bedroom | 11' x 11' | ||
| Second Level | Bedroom | 12'6'' x 10' | ||
| Second Level | 5pc Bathroom | ' x ' | ||
| Second Level | Primary Bedroom | 17'4'' x 13'2'' | ||
| Basement | 3pc Bathroom | ' x ' | ||
| Basement | Bedroom | ' x ' | ||
| Main Level | 2pc Bathroom | ' x ' | ||
| Main Level | Laundry Room | ' x ' | ||
| Main Level | Family Room | 16' x 13' | ||
| Main Level | Breakfast | 10'6'' x 10'10'' | ||
| Main Level | Kitchen | 10' x 13' | ||
| Main Level | Living Room/dining Room | 11'8'' x 20' |
https://www.realtor.ca/real-estate/27427286/5646-roseville-court-burlington
2180 Itabashi Way Unit 4b
Burlington, Ontario L7M 5A5
(905) 639-7676
Interested?
Contact us for more information






























