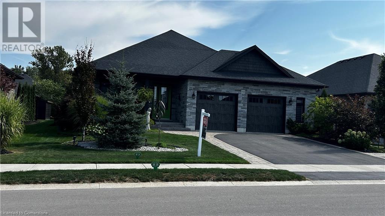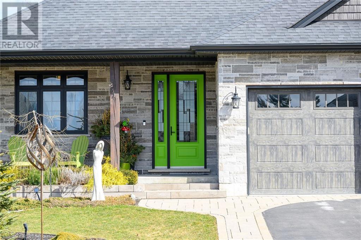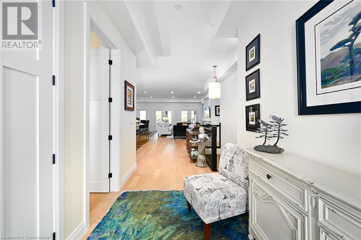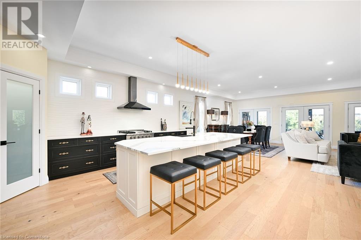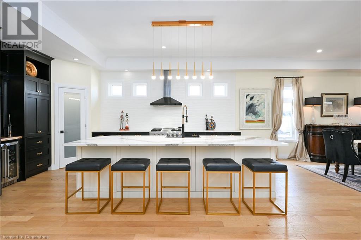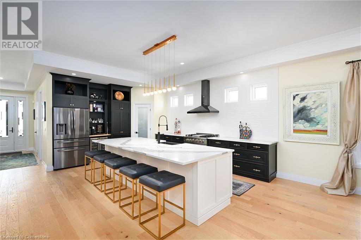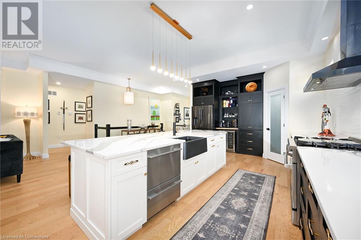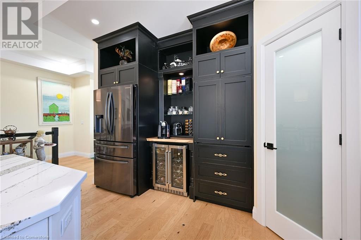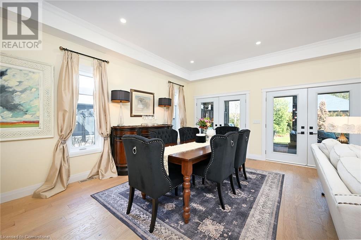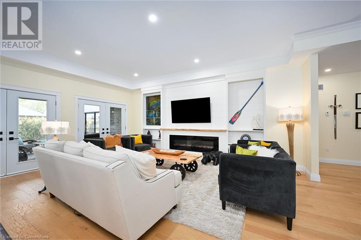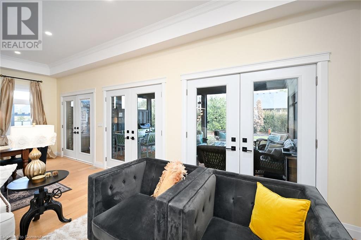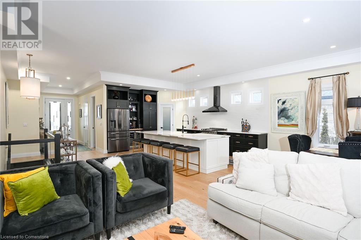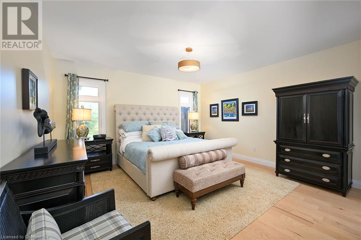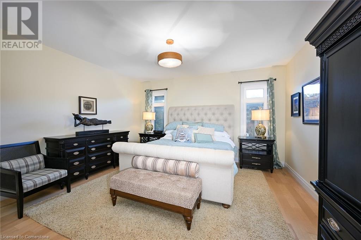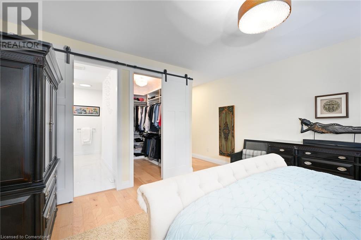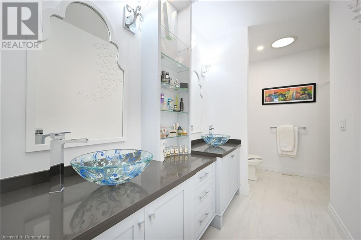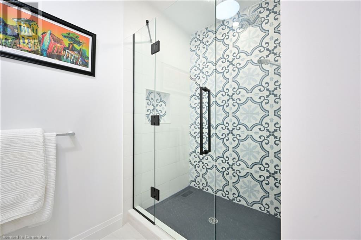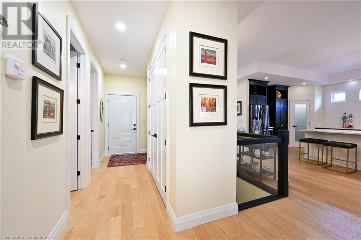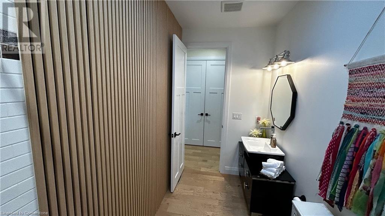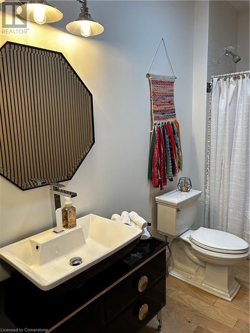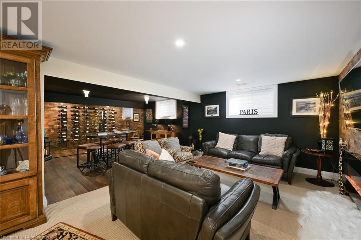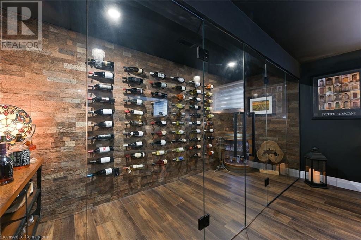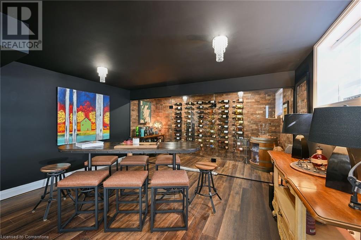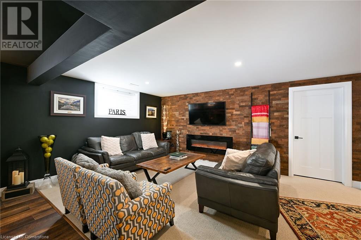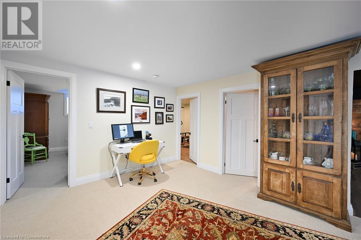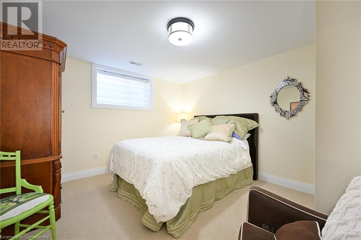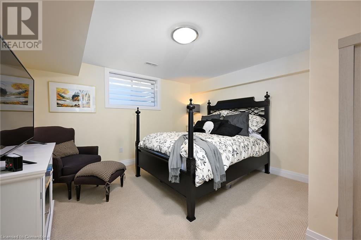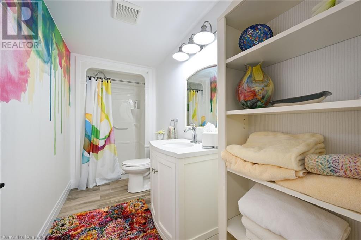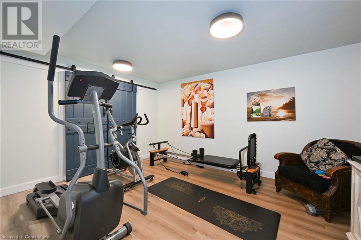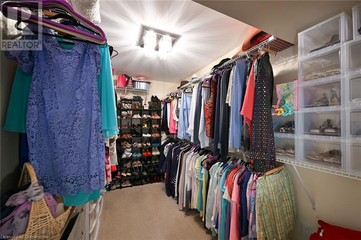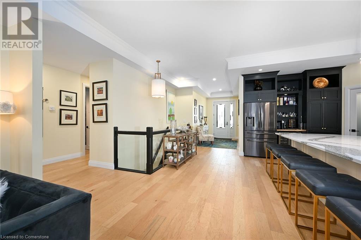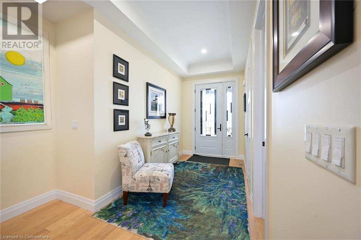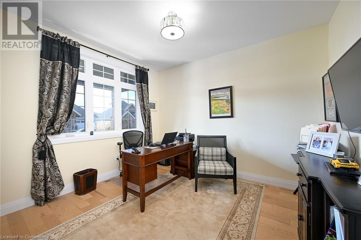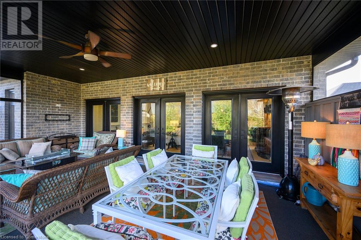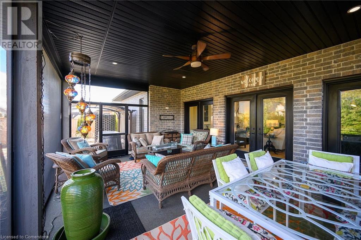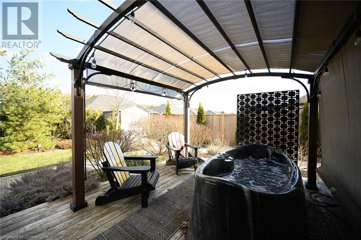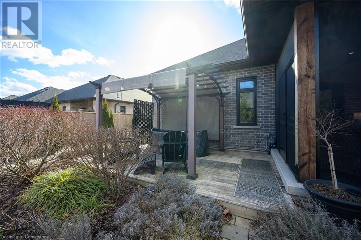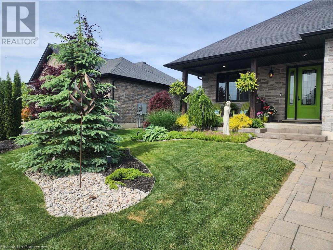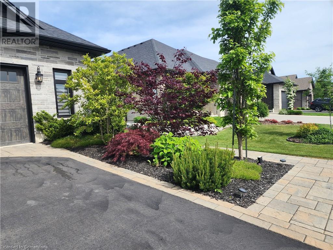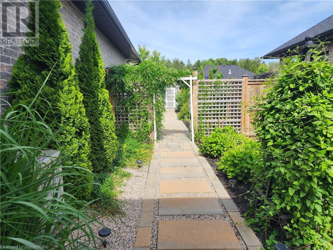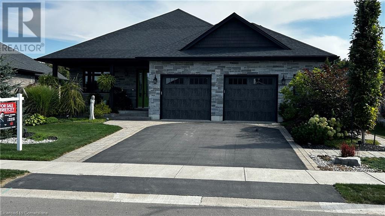50 Bluenose Drive Port Dover, Ontario N0E 1N7
$1,349,950
50 Bluenose is a stunning testament to pride of ownership and exemplary quality in home living. Custom built in 2019 on a spacious 65’x131' lot, this exquisite bungalow offers 3,400 sqft of thoughtfully designed living space, featuring modern aesthetics and luxurious finishes. As you step through the front door, you’ll be greeted by soaring 10’ ceilings and elegant 8’ interior doors that create a grand ambiance. The standout kitchen boasts an oversized Cambria countertop island, complemented by striking black distressed cabinetry with gold accents. The open-concept living and dining area is enhanced by three French doors that lead to a generous 26’x16’ covered and screened porch, perfectly blending indoor and outdoor spaces. The spacious master bedroom includes barn doors that open to a walk-in closet and a lavish 4-piece ensuite. An additional main floor bedroom serves beautifully as an office or den. The fully finished basement offers an impressive 16’ x 14’ wine tasting room and cellar, showcases glass doors and cork walls and a cozy secondary living room features an electric fireplace, providing a warm and inviting atmosphere. This level also includes two large additional bedrooms, a vibrant 3-piece bathroom, a home gym, and ample seasonal storage. Nestled in one of Port Dover’s most sought-after neighborhoods, the grandeur of 50 Bluenose is truly captivating. When will you make the move? (id:57069)
Property Details
| MLS® Number | XH4203327 |
| Property Type | Single Family |
| EquipmentType | None |
| Features | Paved Driveway |
| ParkingSpaceTotal | 7 |
| RentalEquipmentType | None |
Building
| BathroomTotal | 3 |
| BedroomsAboveGround | 2 |
| BedroomsBelowGround | 2 |
| BedroomsTotal | 4 |
| ArchitecturalStyle | Bungalow |
| BasementDevelopment | Finished |
| BasementType | Full (finished) |
| ConstructedDate | 2019 |
| ConstructionStyleAttachment | Detached |
| ExteriorFinish | Brick, Stone |
| FoundationType | Poured Concrete |
| HeatingFuel | Natural Gas |
| HeatingType | Forced Air |
| StoriesTotal | 1 |
| SizeInterior | 1917 Sqft |
| Type | House |
| UtilityWater | Municipal Water |
Parking
| Attached Garage |
Land
| Acreage | No |
| Sewer | Municipal Sewage System |
| SizeDepth | 131 Ft |
| SizeFrontage | 66 Ft |
| SizeTotalText | Under 1/2 Acre |
| SoilType | Clay |
| ZoningDescription | R1-a |
Rooms
| Level | Type | Length | Width | Dimensions |
|---|---|---|---|---|
| Lower Level | Utility Room | 12'6'' x 21'2'' | ||
| Lower Level | Storage | 6' x 13' | ||
| Lower Level | 4pc Bathroom | Measurements not available | ||
| Lower Level | Bedroom | 12'0'' x 13'0'' | ||
| Lower Level | Bedroom | 12'0'' x 13'0'' | ||
| Lower Level | Other | 11'1'' x 6'7'' | ||
| Lower Level | Other | 11'1'' x 13'11'' | ||
| Lower Level | Wine Cellar | 16'8'' x 14'1'' | ||
| Lower Level | Living Room | 26'0'' x 11'10'' | ||
| Main Level | 4pc Bathroom | Measurements not available | ||
| Main Level | Primary Bedroom | 16'3'' x 16'2'' | ||
| Main Level | 4pc Bathroom | Measurements not available | ||
| Main Level | Laundry Room | Measurements not available | ||
| Main Level | Living Room/dining Room | 22'2'' x 25'10'' | ||
| Main Level | Kitchen | 18'6'' x 20'0'' | ||
| Main Level | Bedroom | 12'2'' x 11'3'' | ||
| Main Level | Foyer | 12'2'' x 7' |
https://www.realtor.ca/real-estate/27427144/50-bluenose-drive-port-dover

247 Centennial Pkwy N. Unit 15
Hamilton, Ontario L8E 2X3
(905) 664-5000
Interested?
Contact us for more information

