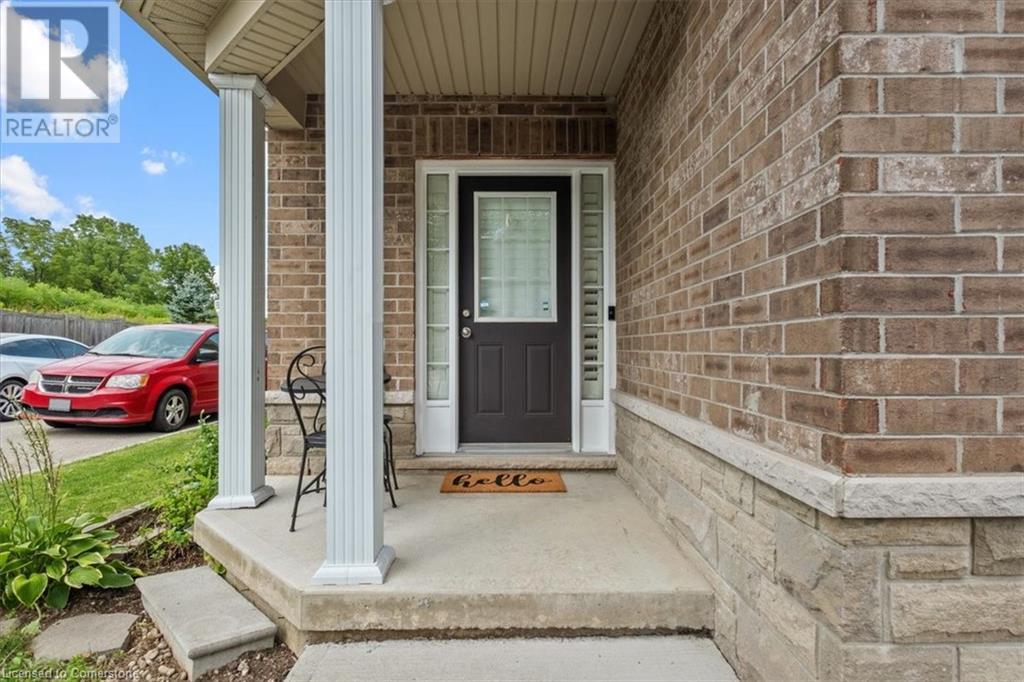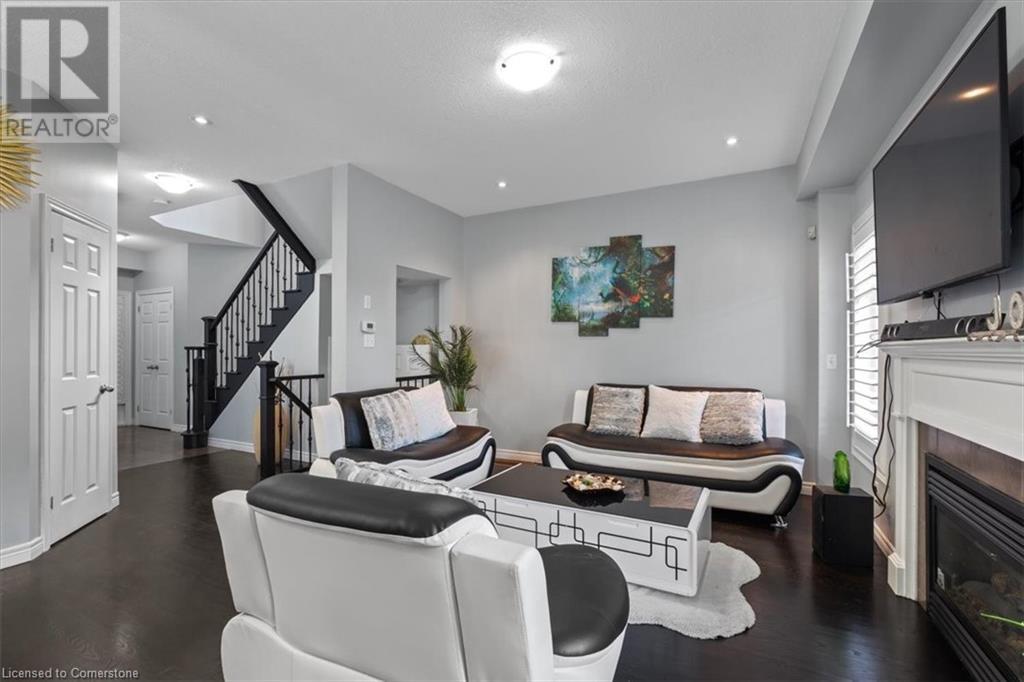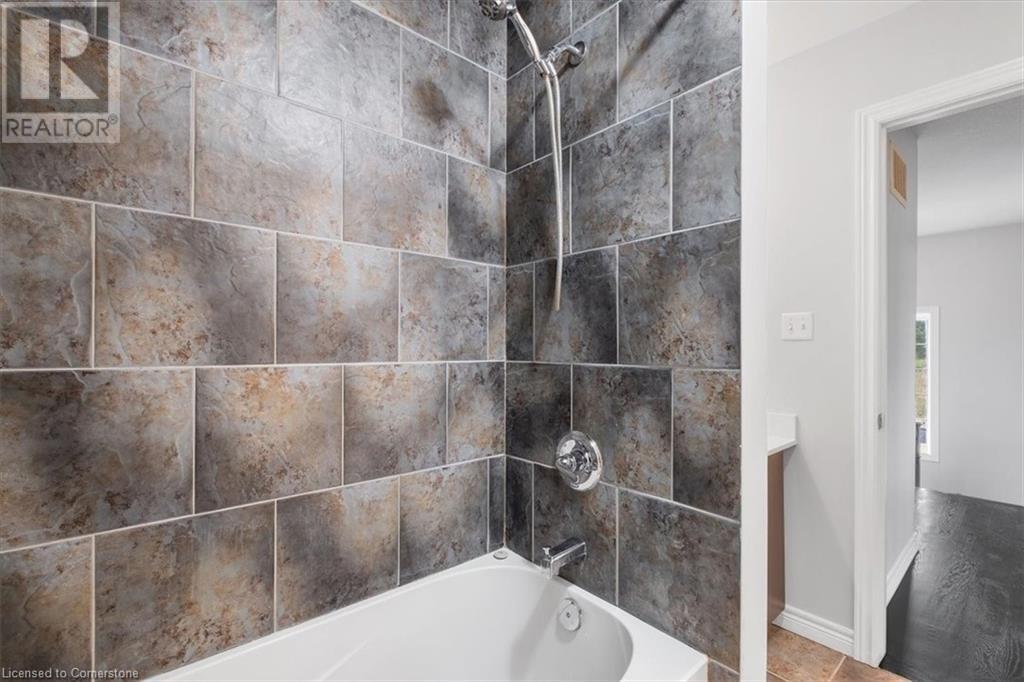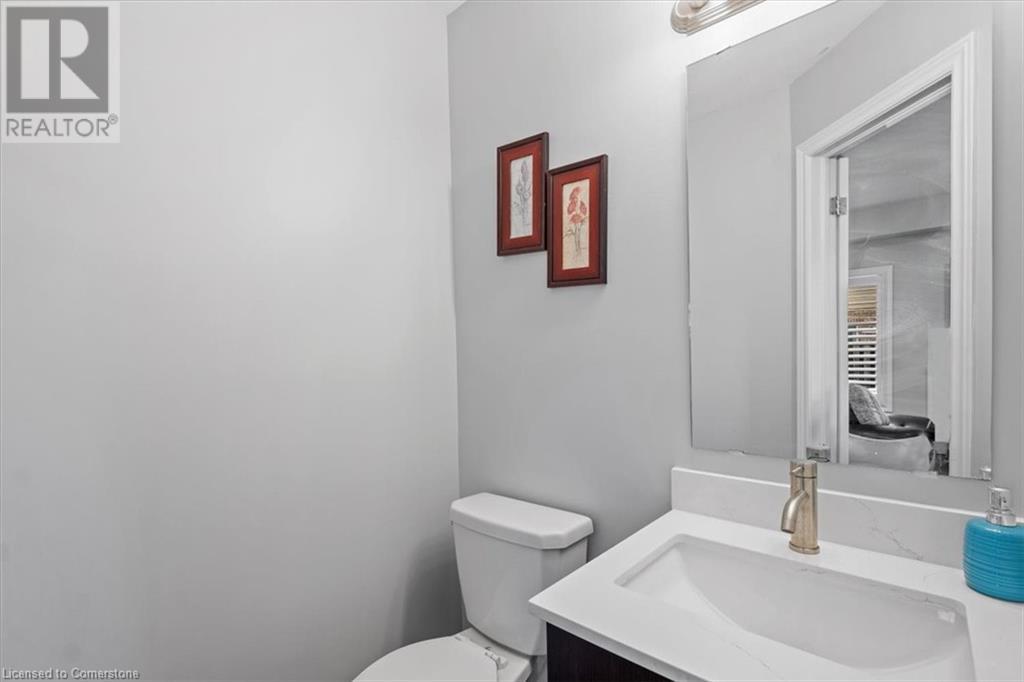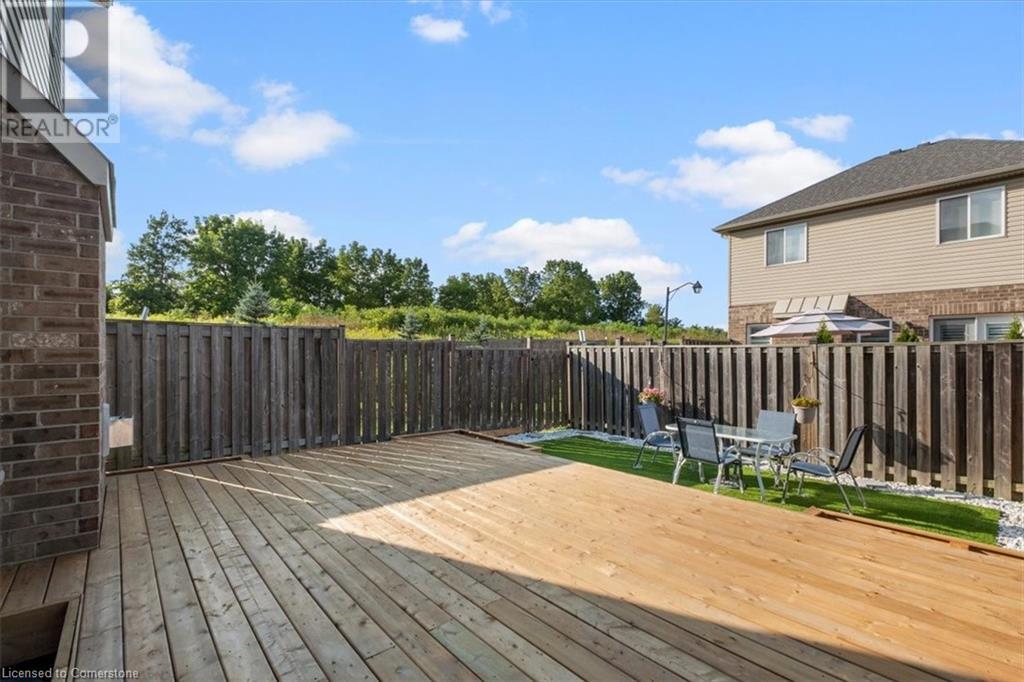7 Atessa Drive Unit# 11 Hamilton, Ontario L9B 0C6
$789,999Maintenance,
$180 Monthly
Maintenance,
$180 MonthlyAbsolutely stunning two-story end unit, fully renovated from top to bottom! This home features all stainless steel appliances, brand-new cabinetry, fresh paint, new quartz countertops in the kitchen and bathrooms, pantry, brand new over the range microwave, an updated stair railing with modern rods, a brand-new deck, a new dishwasher, and new basement flooring. The fully finished basement includes an in-law suite and a dedicated space for your home office. Bright and airy with California shutter blinds, this unit is a must-see. Conveniently located within walking distance to the Upper James business district, bus stops, and both Catholic and public elementary schools. Enjoy very low snow removal and lawn maintenance fees of $180. Call to schedule your appointment before it's gone (id:57069)
Property Details
| MLS® Number | XH4203447 |
| Property Type | Single Family |
| EquipmentType | Water Heater |
| Features | Paved Driveway |
| ParkingSpaceTotal | 4 |
| RentalEquipmentType | Water Heater |
Building
| BathroomTotal | 4 |
| BedroomsAboveGround | 3 |
| BedroomsBelowGround | 1 |
| BedroomsTotal | 4 |
| ArchitecturalStyle | 2 Level |
| BasementDevelopment | Finished |
| BasementType | Full (finished) |
| ConstructionStyleAttachment | Attached |
| ExteriorFinish | Brick, Vinyl Siding |
| FoundationType | Poured Concrete |
| HalfBathTotal | 1 |
| HeatingFuel | Natural Gas |
| HeatingType | Forced Air |
| StoriesTotal | 2 |
| SizeInterior | 1465 Sqft |
| Type | Row / Townhouse |
| UtilityWater | Municipal Water |
Parking
| Attached Garage |
Land
| Acreage | No |
| Sewer | Municipal Sewage System |
| SizeTotalText | Under 1/2 Acre |
Rooms
| Level | Type | Length | Width | Dimensions |
|---|---|---|---|---|
| Second Level | 4pc Bathroom | Measurements not available | ||
| Second Level | 4pc Bathroom | Measurements not available | ||
| Second Level | Bedroom | 12'1'' x 10'4'' | ||
| Second Level | Bedroom | 12'1'' x 10'7'' | ||
| Second Level | Primary Bedroom | 15'6'' x 13'5'' | ||
| Basement | Bedroom | 9'1'' x 9'1'' | ||
| Basement | 3pc Bathroom | Measurements not available | ||
| Main Level | 2pc Bathroom | Measurements not available | ||
| Main Level | Dining Room | 9'10'' x 9'3'' | ||
| Main Level | Kitchen | 9'6'' x 9'3'' | ||
| Main Level | Living Room | 12'0'' x 11'9'' |
https://www.realtor.ca/real-estate/27427069/7-atessa-drive-unit-11-hamilton
1070 Stone Church Road East #42, #43
Hamilton, Ontario L8W 3K8
(905) 385-9200
(905) 333-3616
Interested?
Contact us for more information




