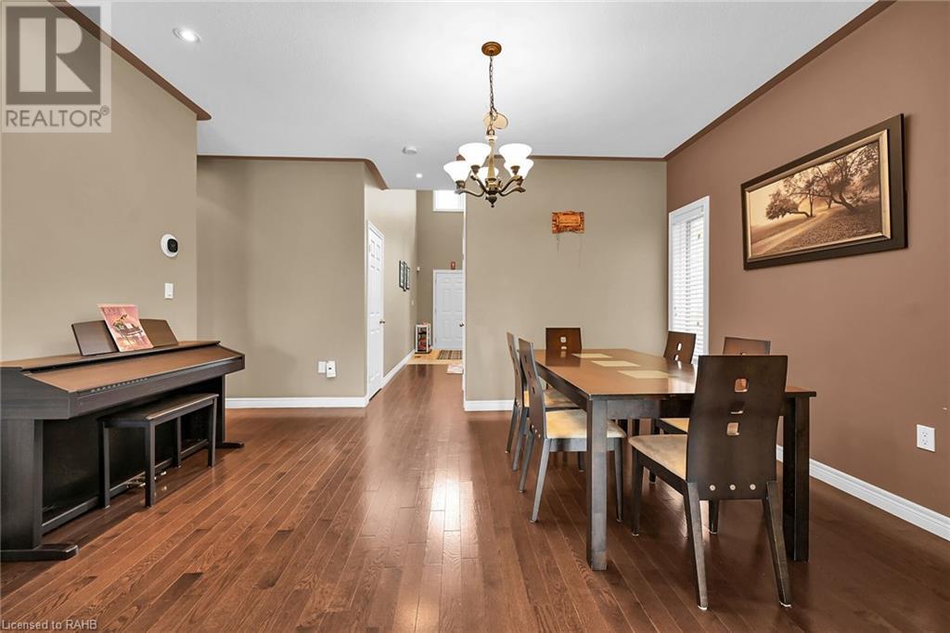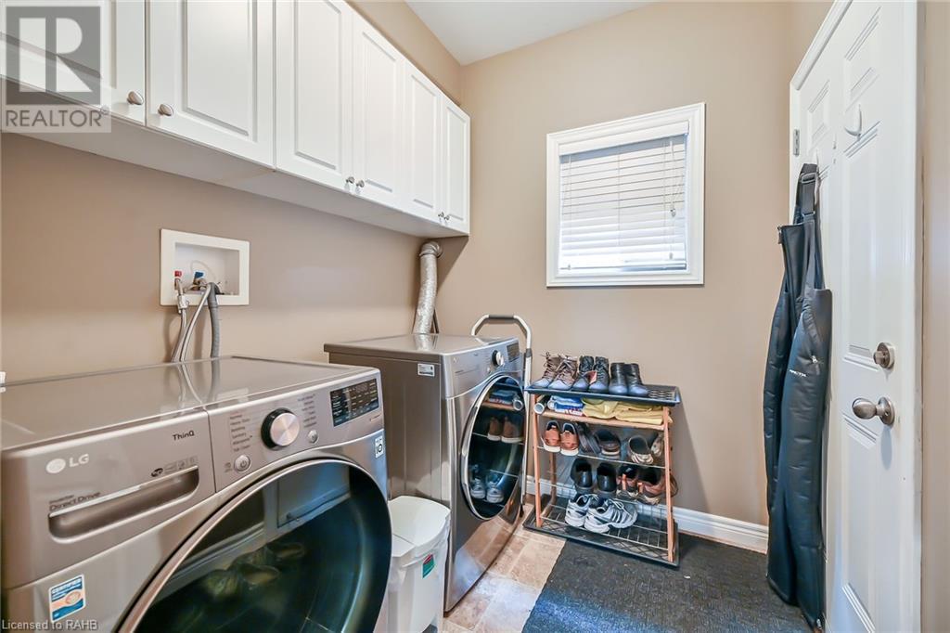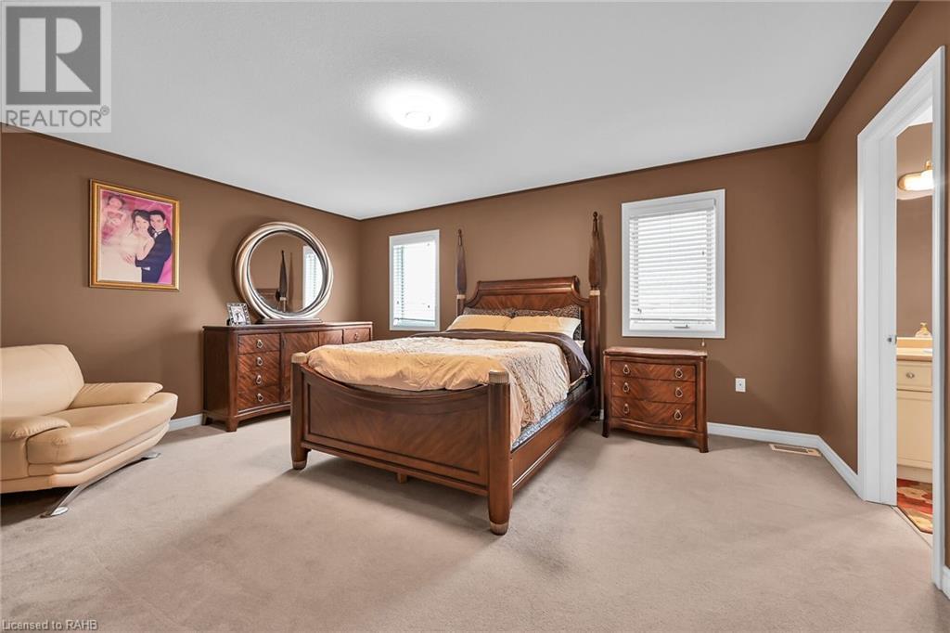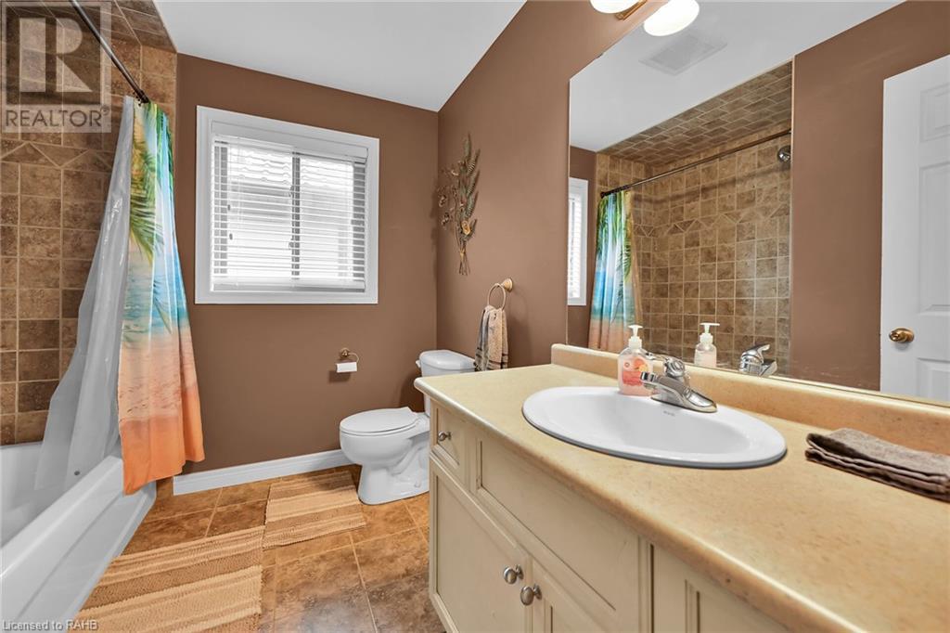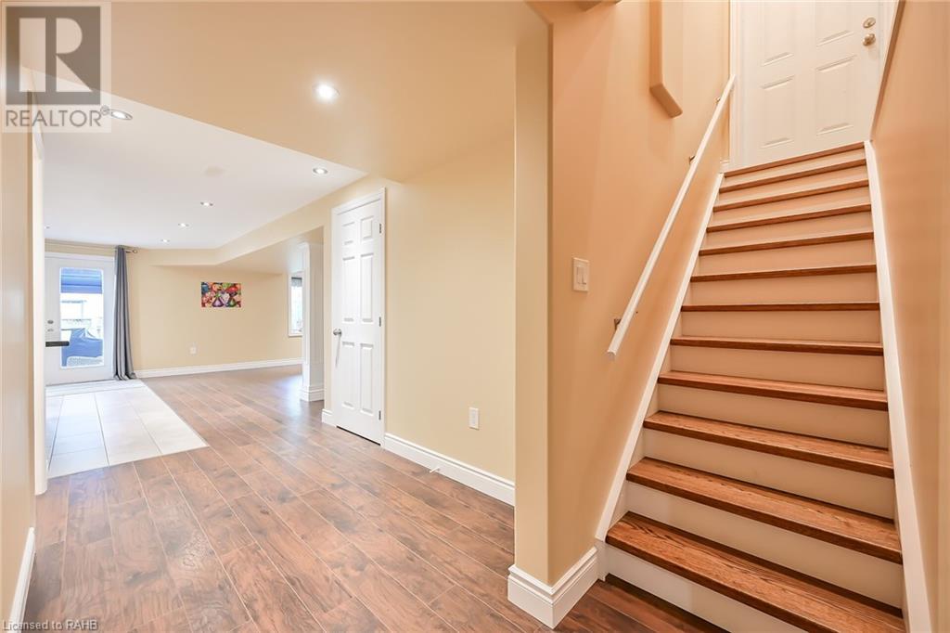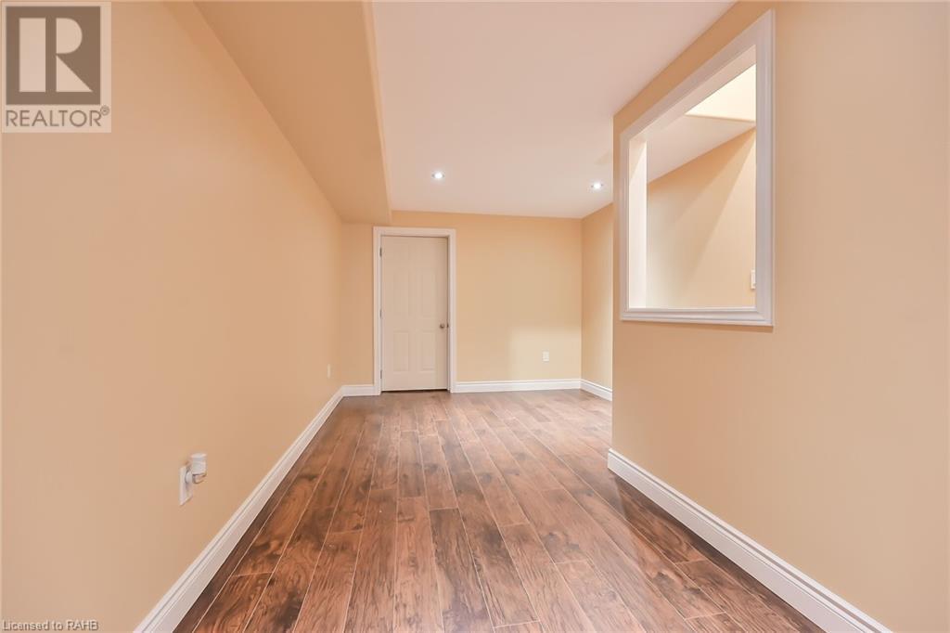61 Provident Way Hamilton, Ontario L0R 1W0
$1,048,800
Great potential income! 2 full kitchen. Basement with walk-out. Perfect for big family/rental investment. Main floor boasts 9ft. ceiling and hardwood flooring throughout. Separate dining room. Great big-sized kitchen. Living room with gas fireplace perfect for entertainment. Main floor laundry. Master bedroom with walk-in closet and 5-pc ensuite bathroom. Fully finished walk-out basement with kitchen, large-sized family room and a 3-pc bathroom. High efficiency furnace. Aggregate driveway throughout front and back. Double-tier deck and gazebo in the backyard. Metal roofing replaced in 2020. Call for private showing. Offers available anytime. Attach 801 & Sched B. RSA. (id:57069)
Property Details
| MLS® Number | XH4203572 |
| Property Type | Single Family |
| AmenitiesNearBy | Schools |
| EquipmentType | None |
| Features | No Pet Home |
| ParkingSpaceTotal | 4 |
| RentalEquipmentType | None |
Building
| BathroomTotal | 4 |
| BedroomsAboveGround | 4 |
| BedroomsTotal | 4 |
| ArchitecturalStyle | 2 Level |
| BasementDevelopment | Finished |
| BasementType | Full (finished) |
| ConstructionStyleAttachment | Detached |
| ExteriorFinish | Aluminum Siding, Brick, Metal, Other, Stone, Vinyl Siding |
| FoundationType | Poured Concrete |
| HalfBathTotal | 1 |
| HeatingFuel | Natural Gas |
| HeatingType | Forced Air |
| StoriesTotal | 2 |
| SizeInterior | 2400 Sqft |
| Type | House |
| UtilityWater | Municipal Water |
Parking
| Attached Garage |
Land
| Acreage | No |
| LandAmenities | Schools |
| Sewer | Municipal Sewage System |
| SizeDepth | 109 Ft |
| SizeFrontage | 40 Ft |
| SizeTotalText | Under 1/2 Acre |
Rooms
| Level | Type | Length | Width | Dimensions |
|---|---|---|---|---|
| Second Level | 4pc Bathroom | ' x ' | ||
| Second Level | 5pc Bathroom | ' x ' | ||
| Second Level | Bedroom | 13'0'' x 11'0'' | ||
| Second Level | Bedroom | 16'0'' x 13'0'' | ||
| Second Level | Bedroom | 12'8'' x 10'8'' | ||
| Second Level | Primary Bedroom | 16'0'' x 13'4'' | ||
| Basement | 3pc Bathroom | ' x ' | ||
| Basement | Family Room | 17' x 18' | ||
| Basement | Kitchen | 17' x 10' | ||
| Basement | Storage | ' x ' | ||
| Basement | Cold Room | ' x ' | ||
| Basement | Utility Room | ' x ' | ||
| Main Level | Laundry Room | ' x ' | ||
| Main Level | 2pc Bathroom | ' x ' | ||
| Main Level | Dining Room | 15'0'' x 11'2'' | ||
| Main Level | Family Room | 15'0'' x 14'4'' | ||
| Main Level | Eat In Kitchen | 20'0'' x 14'0'' | ||
| Main Level | Foyer | ' x ' |
https://www.realtor.ca/real-estate/27426995/61-provident-way-hamilton

Unit 101 1595 Upper James St.
Hamilton, Ontario L9B 0H7
(905) 575-5478
(905) 575-7217
www.remaxescarpment.com/

Unit 101 1595 Upper James St.
Hamilton, Ontario L9B 0H7
(905) 575-5478
(905) 575-7217
www.remaxescarpment.com/
Interested?
Contact us for more information





