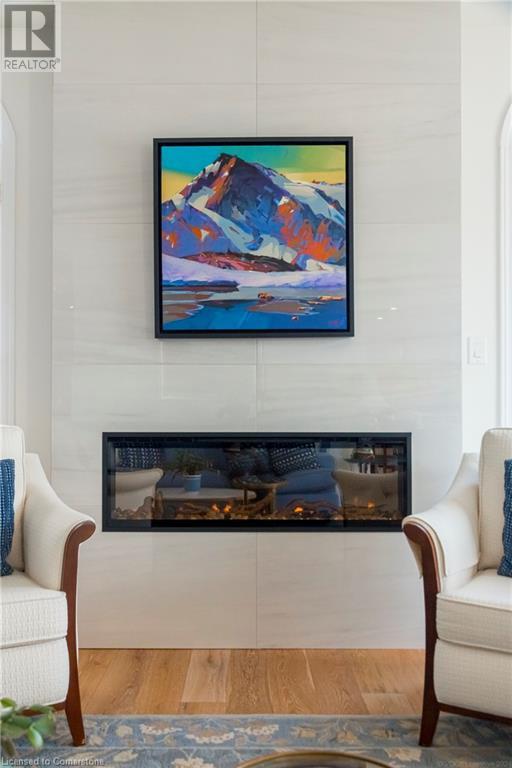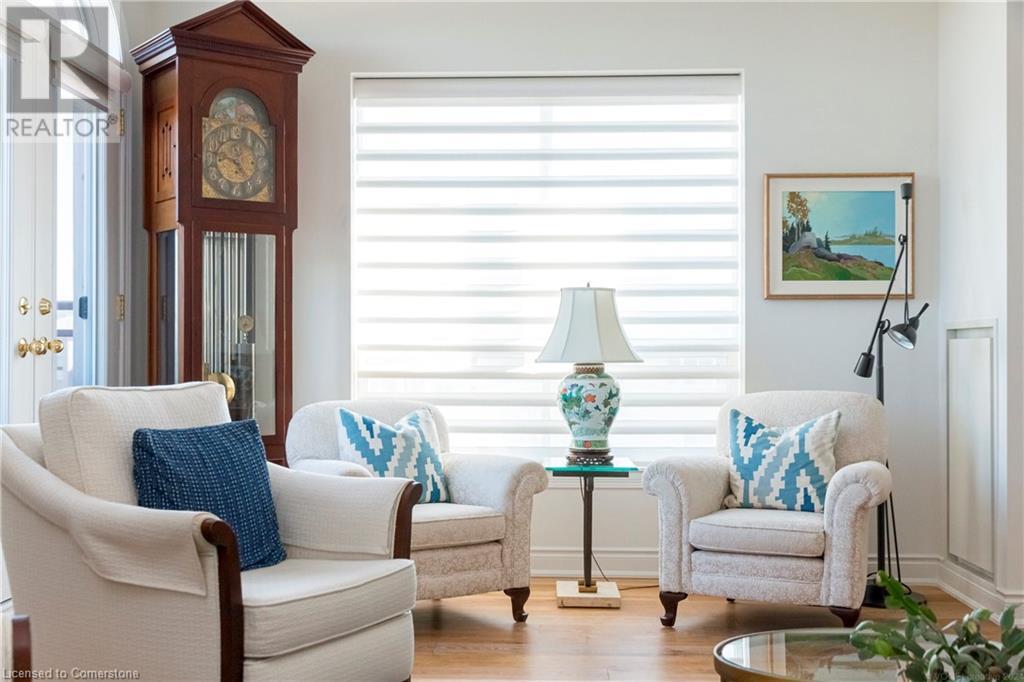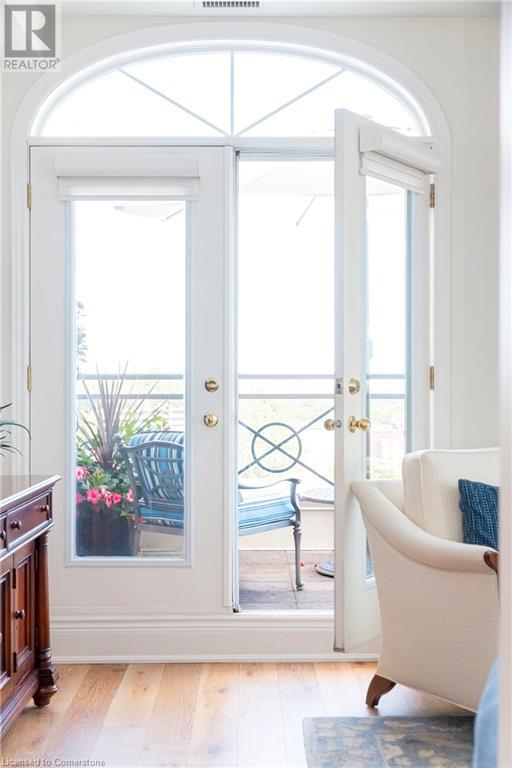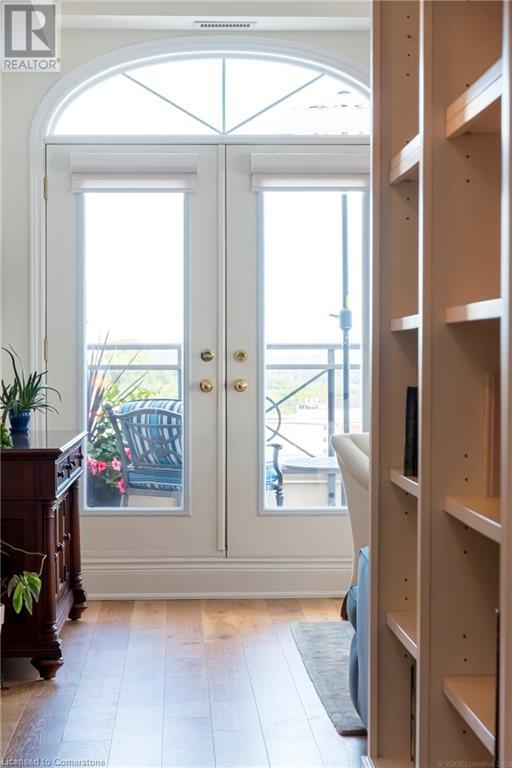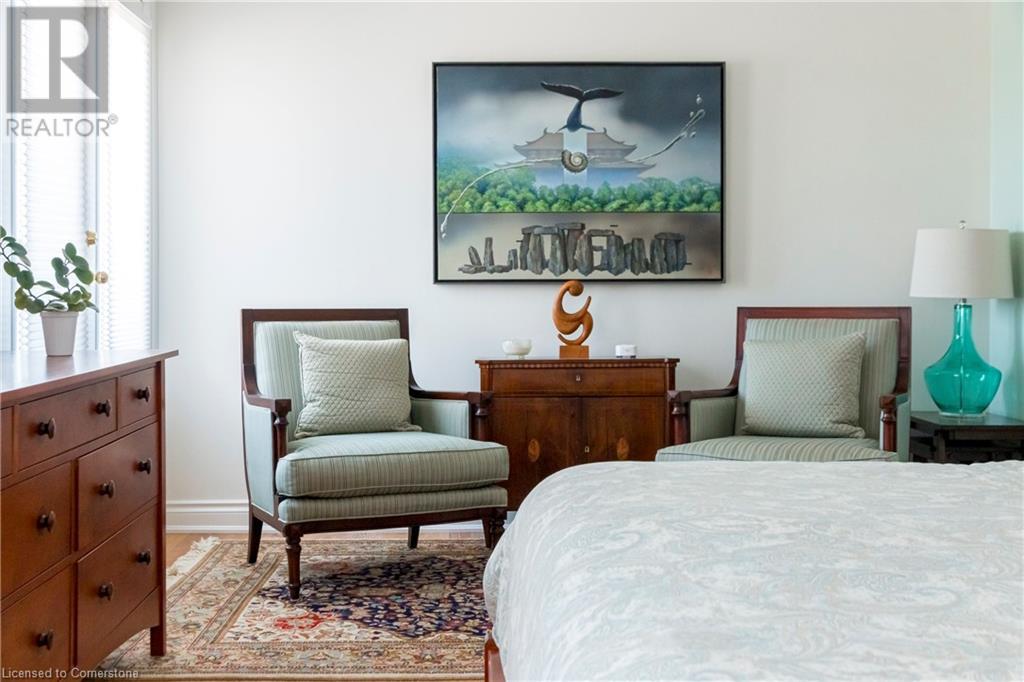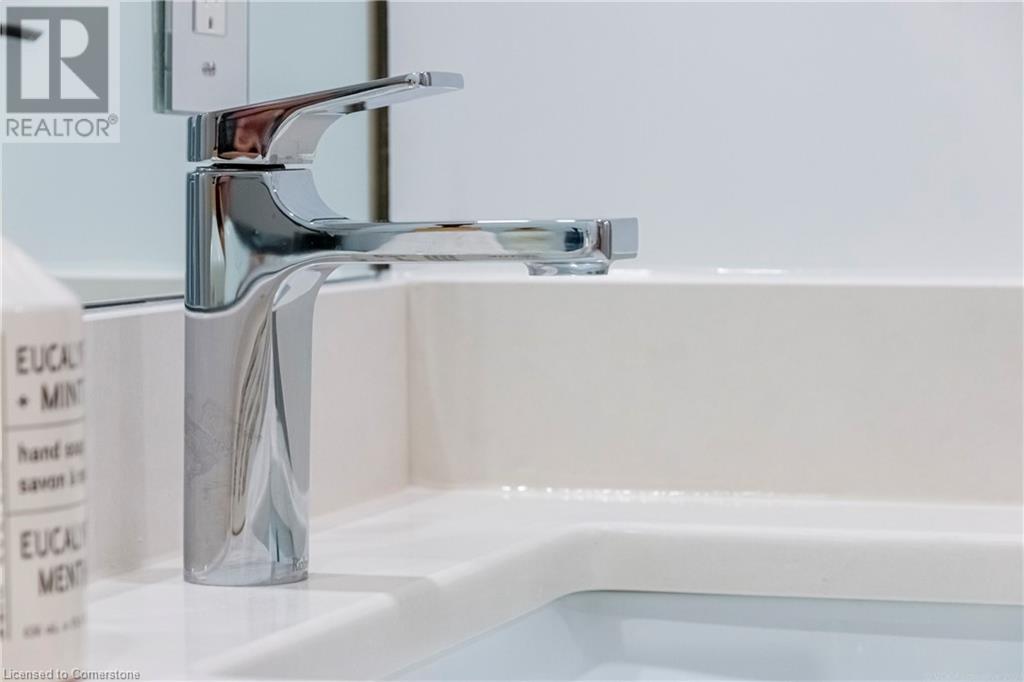4000 Creekside Drive Unit# 902 Hamilton, Ontario L9H 7S9
$1,369,900Maintenance, Insurance, Heat, Landscaping, Property Management, Water, Parking
$1,059 Monthly
Maintenance, Insurance, Heat, Landscaping, Property Management, Water, Parking
$1,059 MonthlySeeing is believing to fully appreciate the transformation of this stunning Penthouse. NOTHING like it was when it last sold. Enjoy panoramic views from not one, but TWO private terraces overlooking historic Dundas. This 1918 sq ft (w/terraces)easterly facing penthouse offers luxury & sophistication. Perfect for entertaining & offers a gorgeous kitchen w/top-of-the-line appliances, quartz countertops & peninsula + loads of cupboards, storage & pantry space. You'll be wowed w/the luxurious finishes in the newly designed bathrooms. The ambiance of 10' ceilings in most rooms, a walk through gallery/library (Other) leading to the light filled living room w/custom wall & Fireplace & large windows w/custom blinds on remotes. French doors w/out to the 2 terraces (living room & Primary) providing an outdoor experience to relax and soak in the views. The In-suite laundry w/ stack LG washer & dryer offers extra storage space. Great amenities provide a seamless living experience with Gym, Party room, Library, guest suite, car wash, visitor parking & landscaped outdoor common space. Mthly fees $1,059 include; building insurance, common elements, exterior maintenance, heat, c/air, parking, locker and water * 2 HVAC units in this outstanding Penthouse. All this and more in this sought after Creekside condo where you can stroll to the unique boutiques, cafes, specialty shops, farmer’s market, restaurants, galleries and services embodying the best of community living. (id:57069)
Property Details
| MLS® Number | XH4205247 |
| Property Type | Single Family |
| AmenitiesNearBy | Golf Nearby, Hospital, Park, Place Of Worship, Playground, Public Transit, Schools, Shopping |
| CommunityFeatures | Community Centre |
| EquipmentType | None |
| Features | Conservation/green Belt, Balcony, Paved Driveway, Automatic Garage Door Opener |
| ParkingSpaceTotal | 1 |
| RentalEquipmentType | None |
| StorageType | Locker |
Building
| BathroomTotal | 3 |
| BedroomsAboveGround | 2 |
| BedroomsTotal | 2 |
| Amenities | Car Wash, Exercise Centre, Guest Suite, Party Room |
| Appliances | Dishwasher, Dryer, Microwave, Oven - Built-in, Refrigerator, Stove, Washer, Microwave Built-in, Wine Fridge, Garage Door Opener |
| ConstructedDate | 2007 |
| ConstructionStyleAttachment | Attached |
| CoolingType | Central Air Conditioning |
| ExteriorFinish | Stucco |
| FireProtection | Smoke Detectors, Security System |
| FireplaceFuel | Electric |
| FireplacePresent | Yes |
| FireplaceTotal | 1 |
| FireplaceType | Other - See Remarks |
| Fixture | Ceiling Fans |
| FoundationType | Unknown |
| HalfBathTotal | 1 |
| HeatingType | Forced Air, Heat Pump |
| StoriesTotal | 1 |
| SizeInterior | 1869 Sqft |
| Type | Apartment |
| UtilityWater | Municipal Water |
Parking
| Underground | |
| Visitor Parking |
Land
| AccessType | Road Access |
| Acreage | No |
| LandAmenities | Golf Nearby, Hospital, Park, Place Of Worship, Playground, Public Transit, Schools, Shopping |
| LandscapeFeatures | Landscaped |
| Sewer | Municipal Sewage System |
| SizeTotalText | Unknown |
| ZoningDescription | Res 301 |
Rooms
| Level | Type | Length | Width | Dimensions |
|---|---|---|---|---|
| Main Level | Other | 17'6'' x 5'4'' | ||
| Main Level | 4pc Bathroom | 5'4'' x 8' | ||
| Main Level | Other | 19'11'' x 4'11'' | ||
| Main Level | 5pc Bathroom | 13'9'' x 9'1'' | ||
| Main Level | Primary Bedroom | 33'7'' x 15'8'' | ||
| Main Level | Bedroom | 12'2'' x 20'1'' | ||
| Main Level | Other | 21'4'' x 7'2'' | ||
| Main Level | Living Room | 21'4'' x 13'10'' | ||
| Main Level | 2pc Bathroom | 6'7'' x 3'9'' | ||
| Main Level | Laundry Room | 6' x 5'11'' | ||
| Main Level | Dining Room | 17'6'' x 8'8'' | ||
| Main Level | Eat In Kitchen | 14'10'' x 11'3'' | ||
| Main Level | Foyer | 9'4'' x 9'6'' |
https://www.realtor.ca/real-estate/27426510/4000-creekside-drive-unit-902-hamilton
1122 Wilson Street W Suite 200
Ancaster, Ontario L9G 3K9
(905) 648-4451
Interested?
Contact us for more information





