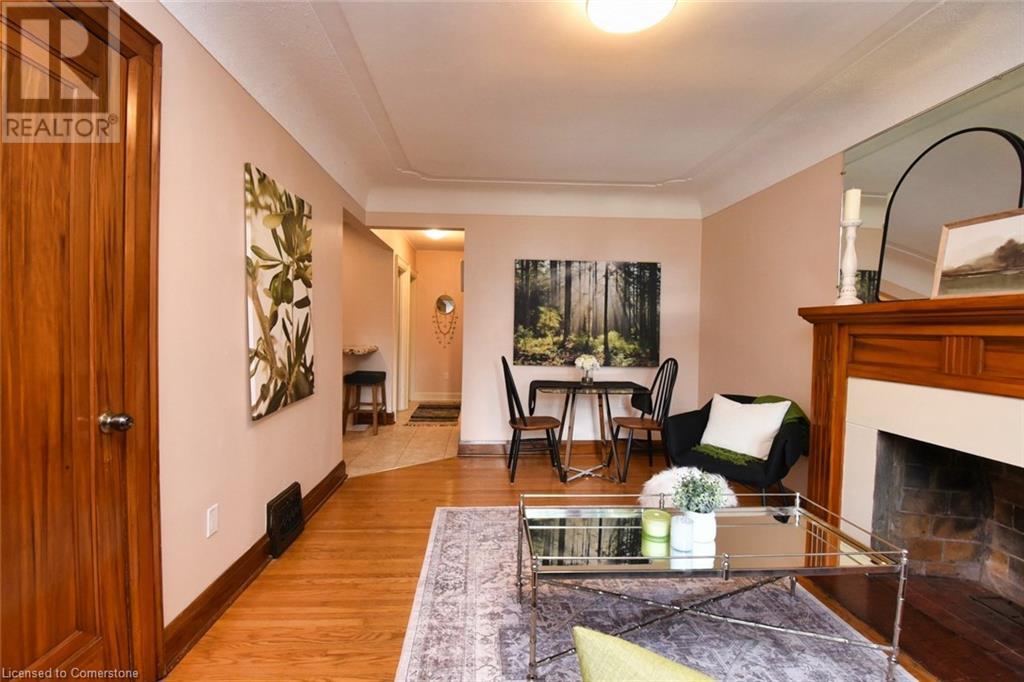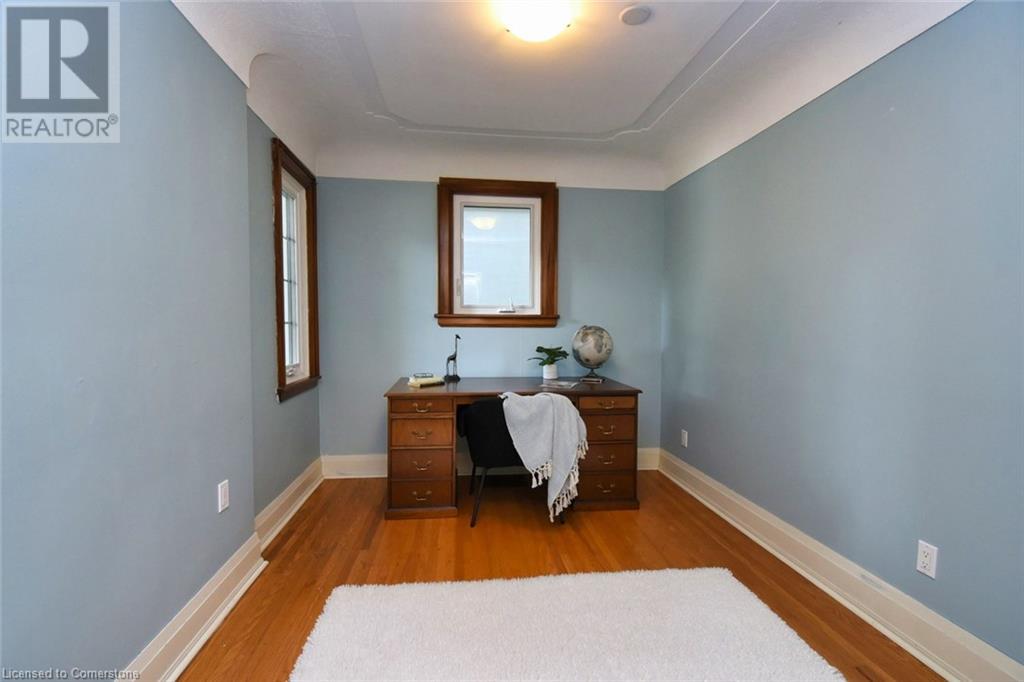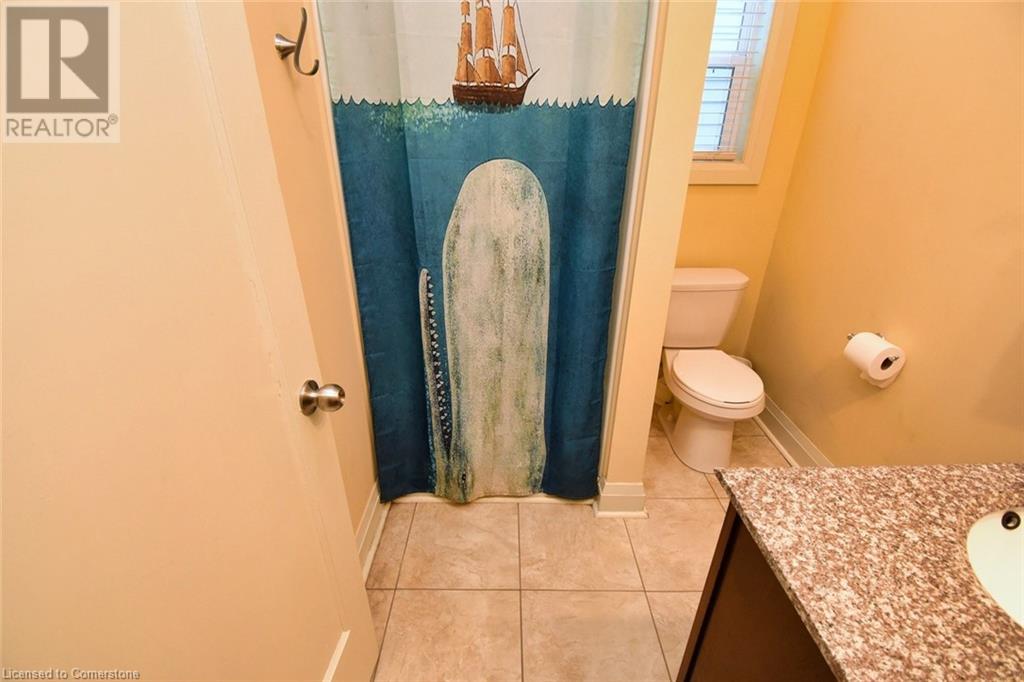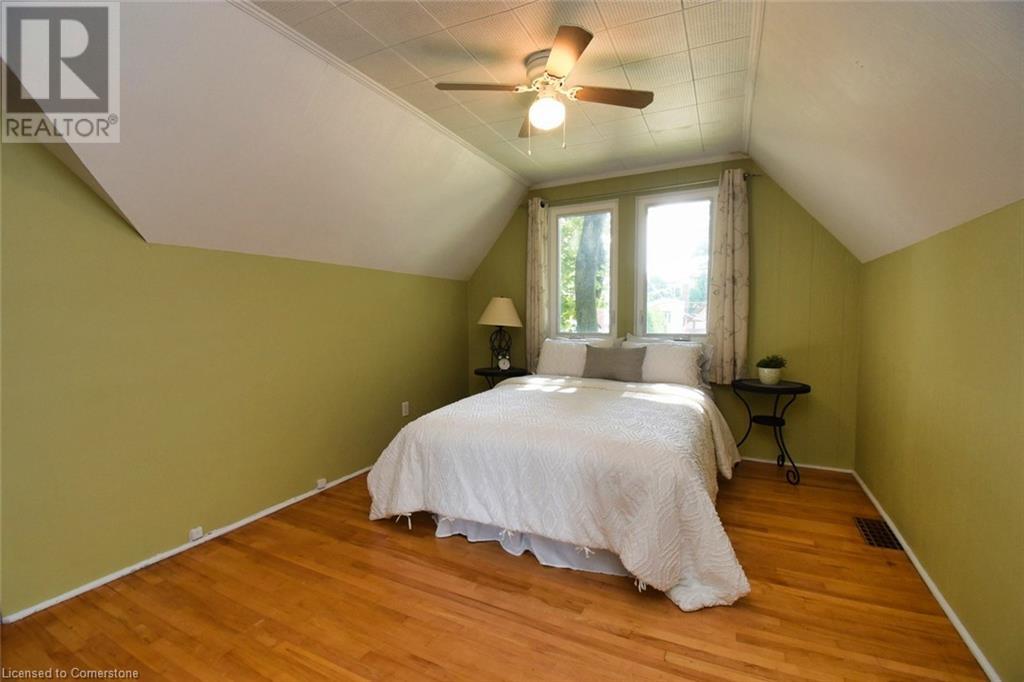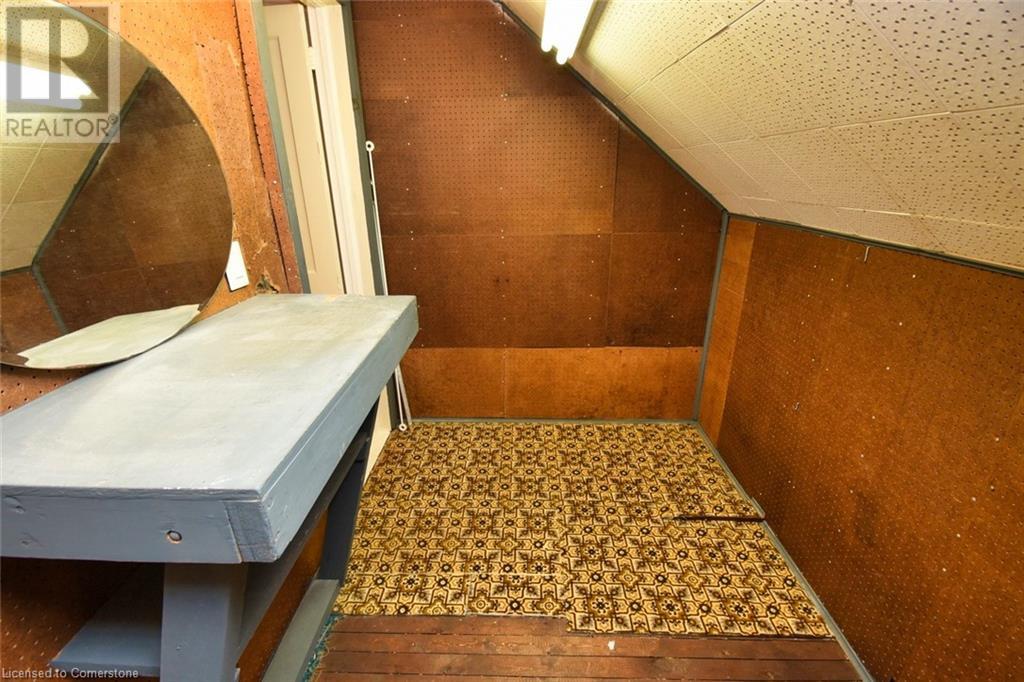122 Haddon Avenue S Hamilton, Ontario L8S 1X8
$869,900
Welcome home to 122 Haddon Ave S in the desirable Ainslie Wood East neighbourhood. This charming single family home features 5+ bedrooms, 2 bathrooms and could easily be converted into a student rental. The bright spacious main floor boasts a character filled living/dining room with beautiful ornamental fireplace, original hardwood flooring and gumwood trim. A large kitchen with granite counters, 2 bedrooms with closets, a 3 piece bath plus an office/den complete the main floor. The second floor offers 2 more large bedrooms with ample closets and built-ins, a 4 piece bath and storage/hobby room. Convenient side entrance leads to the lower level which was recently waterproofed and offers additional living space, laundry room and utility room. Private yard with mature trees, new patio and walkway. This home has been lovingly updated in recent years including windows 2022, exterior basement waterproofing 2022, landscaping and French drains 2022, appliances 2023, a/c 2023 and tub/shower 2024 . Located in walking distance to McMaster, Westdale and Cootes Paradise. Steps to transit and easy highway access make it an ideal location. Book your showing today! (id:57069)
Property Details
| MLS® Number | XH4205392 |
| Property Type | Single Family |
| AmenitiesNearBy | Golf Nearby, Hospital, Park, Place Of Worship, Public Transit, Schools |
| CommunityFeatures | Quiet Area, Community Centre |
| EquipmentType | Water Heater |
| Features | Level Lot, Conservation/green Belt, Paved Driveway, Level, No Driveway |
| ParkingSpaceTotal | 4 |
| RentalEquipmentType | Water Heater |
| Structure | Shed |
Building
| BathroomTotal | 2 |
| BedroomsAboveGround | 4 |
| BedroomsBelowGround | 1 |
| BedroomsTotal | 5 |
| BasementDevelopment | Partially Finished |
| BasementType | Full (partially Finished) |
| ConstructedDate | 1940 |
| ConstructionStyleAttachment | Detached |
| ExteriorFinish | Aluminum Siding, Brick |
| FoundationType | Block |
| HeatingFuel | Natural Gas |
| HeatingType | Forced Air |
| StoriesTotal | 2 |
| SizeInterior | 1404 Sqft |
| Type | House |
| UtilityWater | Municipal Water |
Land
| Acreage | No |
| LandAmenities | Golf Nearby, Hospital, Park, Place Of Worship, Public Transit, Schools |
| Sewer | Municipal Sewage System |
| SizeDepth | 97 Ft |
| SizeFrontage | 35 Ft |
| SizeTotalText | Under 1/2 Acre |
Rooms
| Level | Type | Length | Width | Dimensions |
|---|---|---|---|---|
| Second Level | Attic | 15'6'' x 5'9'' | ||
| Second Level | Storage | 7'6'' x 5'9'' | ||
| Second Level | Bedroom | 11'2'' x 9'10'' | ||
| Second Level | Bedroom | 13'6'' x 10'8'' | ||
| Second Level | 4pc Bathroom | 7'9'' x 7'9'' | ||
| Basement | Utility Room | 17'8'' x 11'2'' | ||
| Basement | Bedroom | 18'6'' x 10'2'' | ||
| Basement | Laundry Room | 10'11'' x 10'2'' | ||
| Basement | Family Room | 17' x 9'10'' | ||
| Main Level | Bedroom | 11'3'' x 8'8'' | ||
| Main Level | Bedroom | 11'3'' x 10' | ||
| Main Level | 3pc Bathroom | 7'1'' x 5'11'' | ||
| Main Level | Eat In Kitchen | 14'2'' x 9'2'' | ||
| Main Level | Den | 11'3'' x 8'11'' | ||
| Main Level | Living Room/dining Room | 17' x 10'7'' |
https://www.realtor.ca/real-estate/27426406/122-haddon-avenue-s-hamilton

1122 Wilson Street West
Ancaster, Ontario L9G 3K9
(905) 648-4451
(905) 648-7393
www.royallepagestate.ca/
Interested?
Contact us for more information




