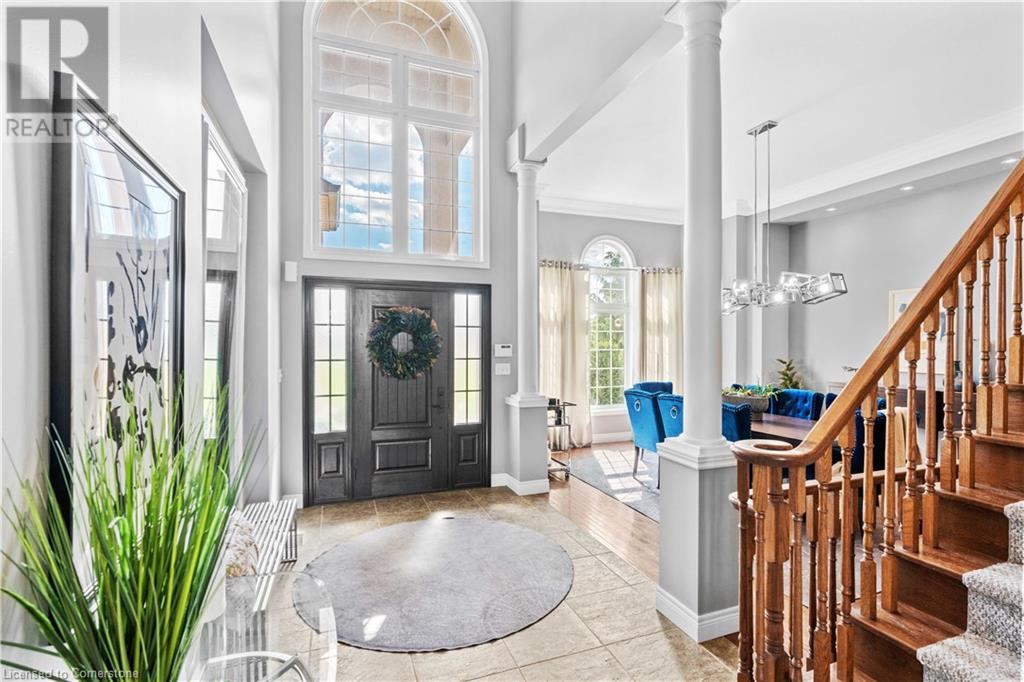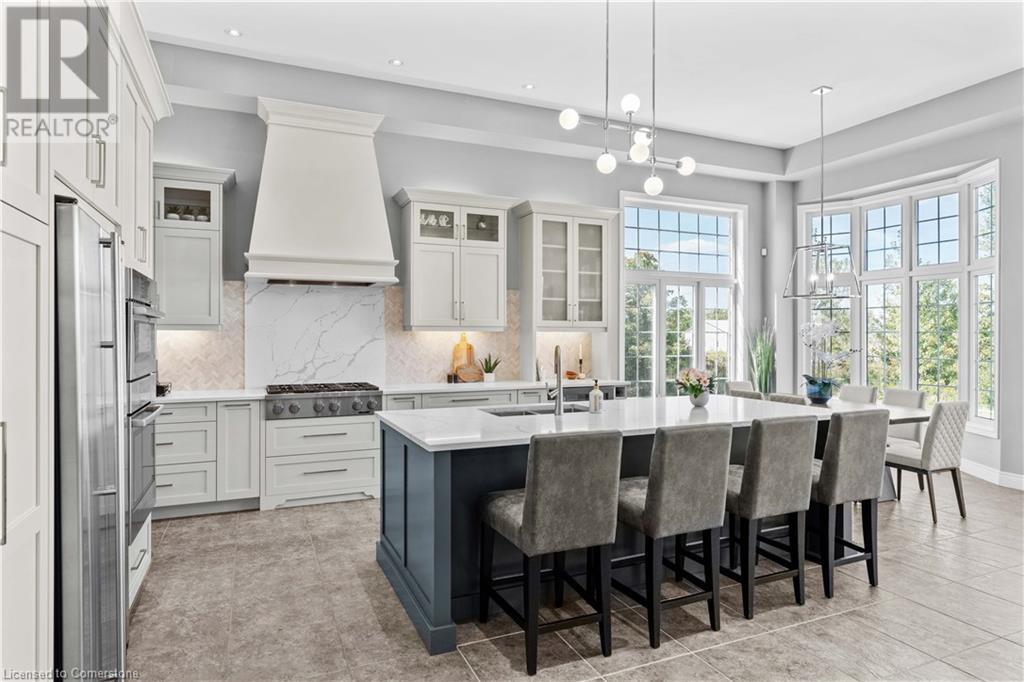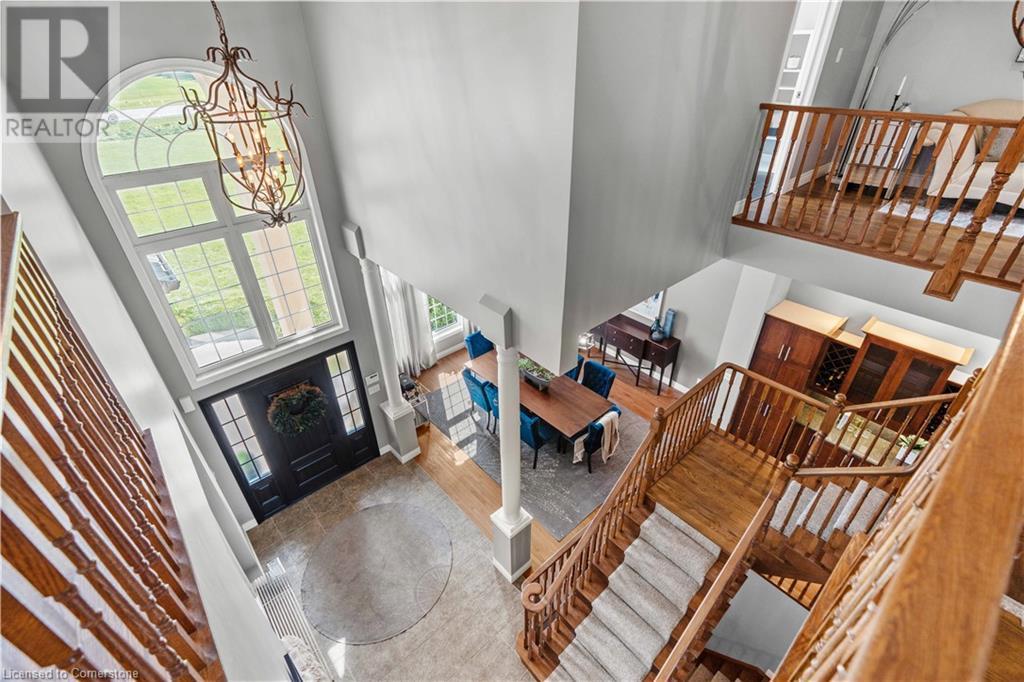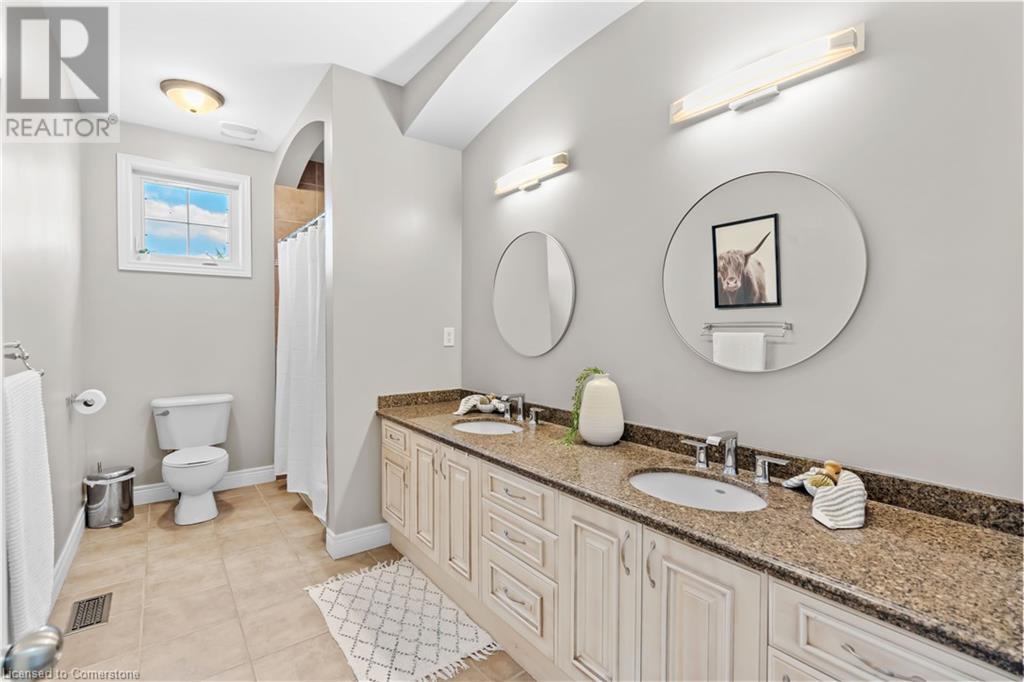1340 Brant County #54 Highway Caledonia, Ontario N3W 2G9
$1,699,900
Discover your dream home in scenic Brant County! This luxurious 4-bdrm, 4-bath residence offers over 3,885 sq ft of above-grade living space, + a f-fin bsmt on a sprawling 1.334 A private property. As you approach, a gated entrance opens to a long driveway w/ parking for over 10 vehicles & a 4-car grg. Step inside to a grand foyer w/ soaring ceilings. The main flr boasts rich hrdwd flrs, a formal din rm w/ crown moulding & pot lighting, & a sophisticated butler’s servery. The renovated kitch ('19) feat white cabinetry, quartz countertops, JennAir fridge, Dacor gas range, Miele wall oven/microwave/dishwasher, a large island with seating for 4+ & a built-in custom desk. A cozy dinette area w/ oversized windows overlooks the rear yard. The adjoining great room impresses w/ tray ceilings, custom bench seating, & a gas FP. French doors lead to a lush backyard oasis, perfect for relaxation & entertaining. The upper lvl feat a serene primary retreat w/ a lavish 5-pc ensuite & oversized walk-in closet. 3 additional bdrms share a beautifully appointed 5-pc bath. The part-fin lower lvl offers a lrg rec rm w/ a stacked-stone accent wall, an office/den, & ample storage space. Outside, enjoy the interlock patio, fire pit, & mature foliage, offering privacy & tranquility with wildlife sightings. Located minutes from Caledonia, Brantford, Ancaster, & Hamilton, this home blends rural charm with urban convenience—a true sanctuary. (id:57069)
Property Details
| MLS® Number | XH4205835 |
| Property Type | Single Family |
| CommunityFeatures | Quiet Area |
| EquipmentType | Water Heater |
| Features | Treed, Wooded Area, Paved Driveway, Carpet Free, Country Residential, Sump Pump |
| ParkingSpaceTotal | 14 |
| RentalEquipmentType | Water Heater |
| Structure | Shed |
Building
| BathroomTotal | 4 |
| BedroomsAboveGround | 4 |
| BedroomsTotal | 4 |
| Appliances | Central Vacuum |
| ArchitecturalStyle | 2 Level |
| BasementDevelopment | Partially Finished |
| BasementType | Full (partially Finished) |
| ConstructedDate | 2006 |
| ConstructionStyleAttachment | Detached |
| ExteriorFinish | Brick, Stone, Stucco |
| FireProtection | Alarm System |
| FoundationType | Poured Concrete |
| HalfBathTotal | 2 |
| HeatingFuel | Natural Gas |
| HeatingType | Forced Air |
| StoriesTotal | 2 |
| SizeInterior | 3885 Sqft |
| Type | House |
| UtilityWater | Cistern |
Parking
| Attached Garage |
Land
| Acreage | No |
| Sewer | Septic System |
| SizeDepth | 283 Ft |
| SizeFrontage | 201 Ft |
| SizeTotalText | 1/2 - 1.99 Acres |
Rooms
| Level | Type | Length | Width | Dimensions |
|---|---|---|---|---|
| Second Level | 5pc Bathroom | ' x ' | ||
| Second Level | Bedroom | 14'8'' x 14'8'' | ||
| Second Level | Bedroom | 18'4'' x 11'11'' | ||
| Second Level | Bedroom | 14'1'' x 12'0'' | ||
| Second Level | 5pc Bathroom | ' x ' | ||
| Second Level | Primary Bedroom | 19'7'' x 19'3'' | ||
| Basement | 2pc Bathroom | ' x ' | ||
| Basement | Utility Room | 18'8'' x 5'6'' | ||
| Basement | Office | 14'3'' x 11'10'' | ||
| Basement | Recreation Room | 25'10'' x 17'5'' | ||
| Main Level | 2pc Bathroom | ' x ' | ||
| Main Level | Laundry Room | 10'7'' x 8'5'' | ||
| Main Level | Great Room | 22'3'' x 18'3'' | ||
| Main Level | Breakfast | 21'9'' x 10'8'' | ||
| Main Level | Kitchen | 21'2'' x 15'6'' | ||
| Main Level | Other | 10'4'' x 7'4'' | ||
| Main Level | Dining Room | 16'7'' x 14'10'' | ||
| Main Level | Foyer | 9'1'' x 8'2'' |
https://www.realtor.ca/real-estate/27426057/1340-brant-county-54-highway-caledonia
1122 Wilson Street W Suite 200
Ancaster, Ontario L9G 3K9
(905) 648-4451
Interested?
Contact us for more information




















































