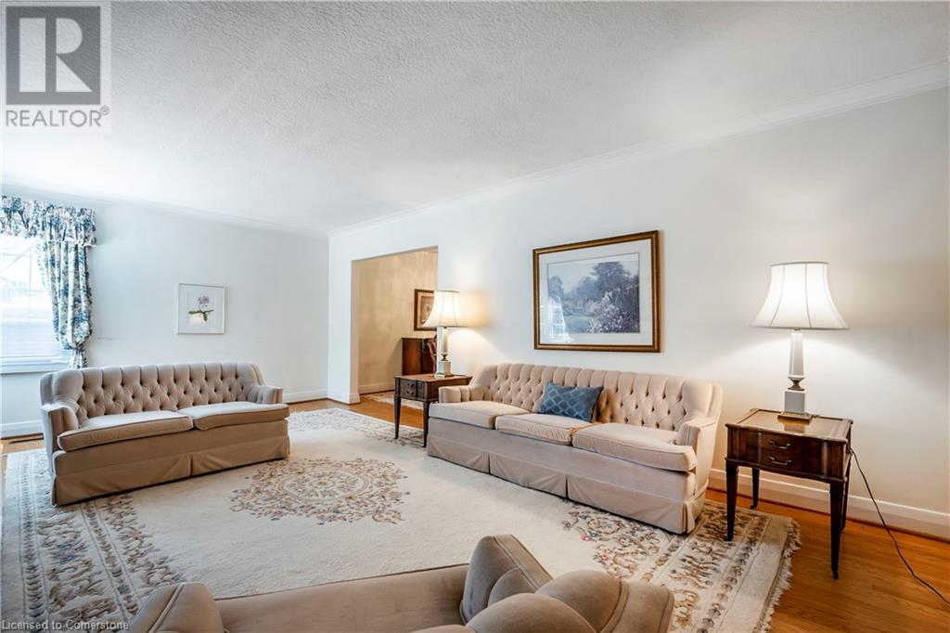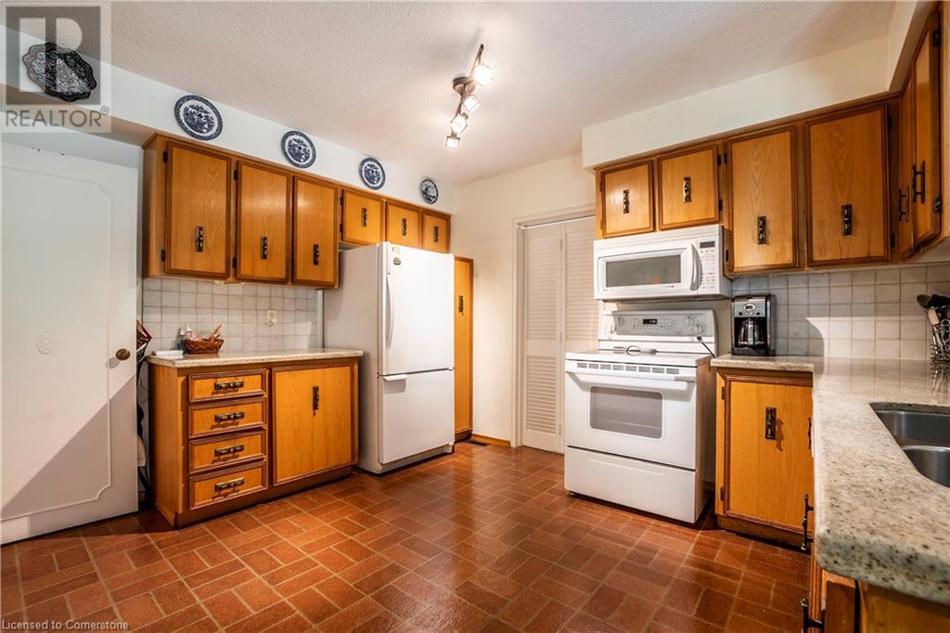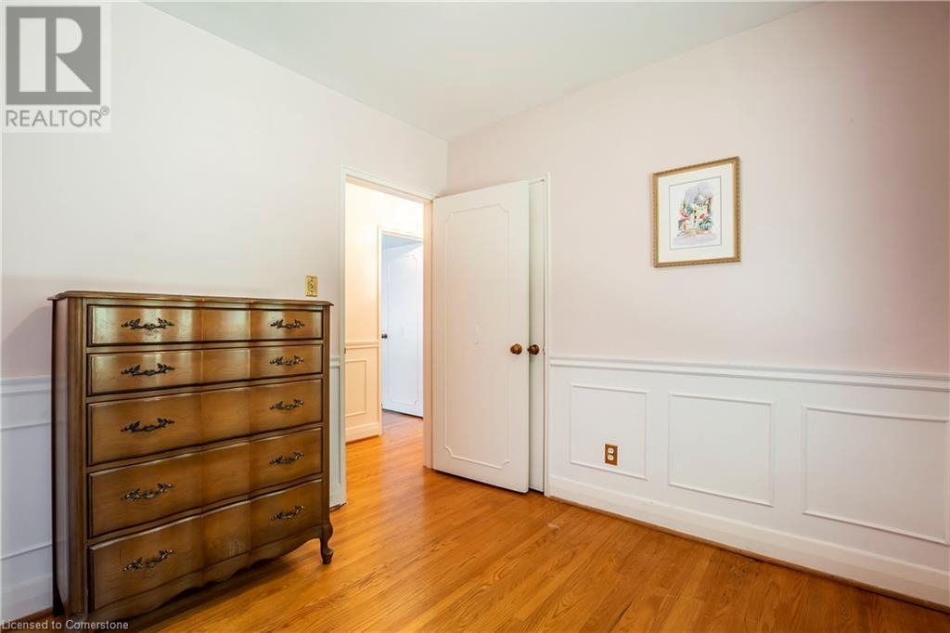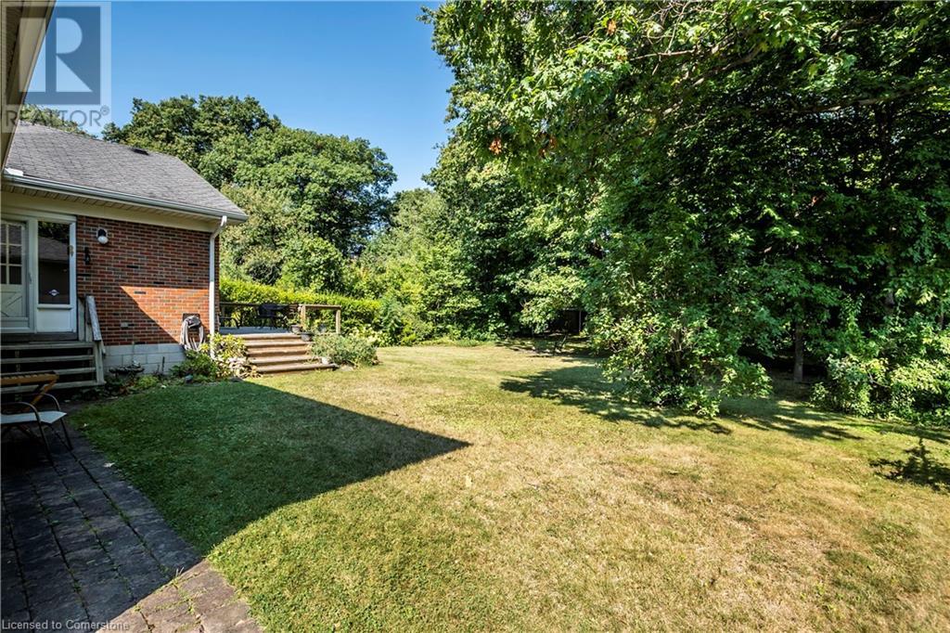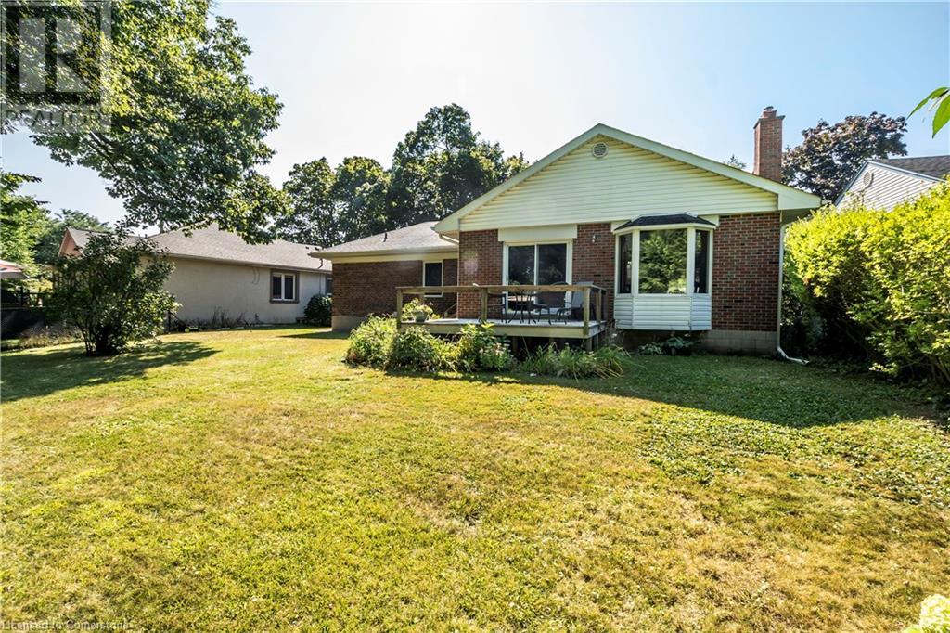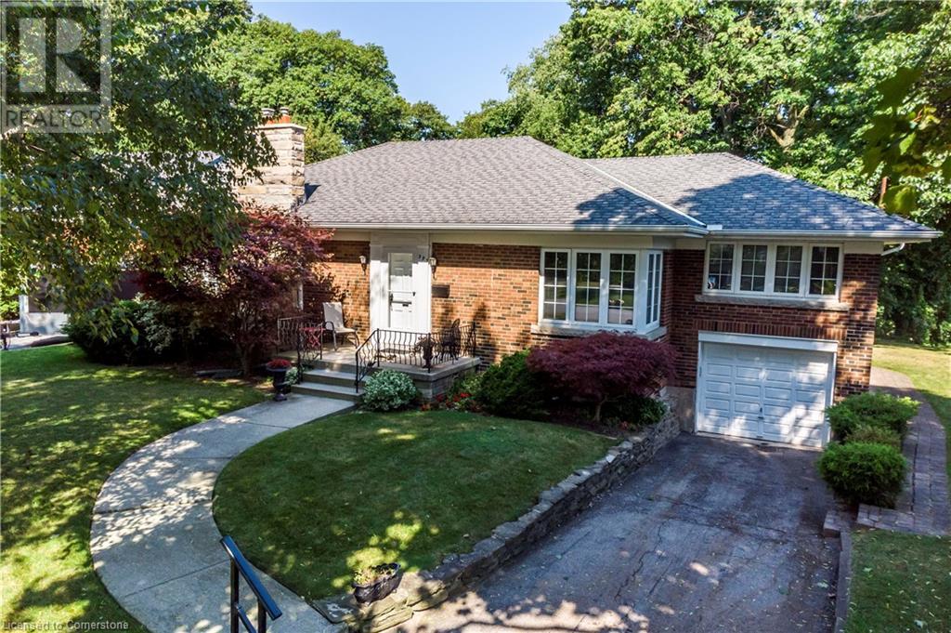393 River Side Drive Oakville, Ontario L6K 3N6
$1,799,000
Rare opportunity to own a riverfront property in Old Oakville! This home has been in the same family since 1958 and is ready for renovation according to your tastes. Conveniently located within walking distance to Forster Park, schools, the GO station, downtown, and amenities, this well-built home features a furnace from 2024, an air conditioner from 2023, and well-maintained original hardwood floors. Additionally, it includes a family room addition and is surrounded by mature trees. Quiet and family-friendly neighborhood with access to Sixteen Mile Creek. The property is on a 0.47-acre lot and provides a steep climb down to access the river. (id:57069)
Property Details
| MLS® Number | XH4205889 |
| Property Type | Single Family |
| AmenitiesNearBy | Golf Nearby, Marina, Public Transit, Schools |
| CommunityFeatures | Quiet Area |
| EquipmentType | Water Heater |
| Features | Treed, Wooded Area, Ravine, Conservation/green Belt, Paved Driveway |
| ParkingSpaceTotal | 5 |
| RentalEquipmentType | Water Heater |
| Structure | Shed |
| WaterFrontType | Waterfront |
Building
| BathroomTotal | 2 |
| BedroomsAboveGround | 3 |
| BedroomsBelowGround | 1 |
| BedroomsTotal | 4 |
| ArchitecturalStyle | Raised Bungalow |
| BasementDevelopment | Partially Finished |
| BasementType | Partial (partially Finished) |
| ConstructedDate | 1956 |
| ConstructionStyleAttachment | Detached |
| ExteriorFinish | Brick |
| FoundationType | Block |
| HalfBathTotal | 1 |
| HeatingFuel | Natural Gas |
| HeatingType | Forced Air |
| StoriesTotal | 1 |
| SizeInterior | 1787 Sqft |
| Type | House |
| UtilityWater | Municipal Water |
Parking
| Attached Garage |
Land
| Acreage | No |
| LandAmenities | Golf Nearby, Marina, Public Transit, Schools |
| Sewer | Municipal Sewage System |
| SizeDepth | 294 Ft |
| SizeFrontage | 60 Ft |
| SizeTotalText | Under 1/2 Acre |
| SoilType | Clay |
| ZoningDescription | Rl3-0 |
Rooms
| Level | Type | Length | Width | Dimensions |
|---|---|---|---|---|
| Basement | Cold Room | 10'4'' x 5'5'' | ||
| Basement | Workshop | 26'4'' x 12'2'' | ||
| Basement | Laundry Room | 13' x 21'1'' | ||
| Basement | Bedroom | 9'6'' x 12'10'' | ||
| Basement | Recreation Room | 15'7'' x 12'9'' | ||
| Main Level | 2pc Bathroom | 4'2'' x 7' | ||
| Main Level | Primary Bedroom | 14'9'' x 11'2'' | ||
| Main Level | Bedroom | 9' x 8'7'' | ||
| Main Level | Bedroom | 13'4'' x 12'2'' | ||
| Main Level | 4pc Bathroom | 9'1'' x 6'5'' | ||
| Main Level | Family Room | 12'11'' x 16'1'' | ||
| Main Level | Breakfast | 12'11'' x 8'1'' | ||
| Main Level | Kitchen | 12'6'' x 14'2'' | ||
| Main Level | Dining Room | 12'6'' x 9'9'' | ||
| Main Level | Living Room | 13'4'' x 21'1'' | ||
| Main Level | Foyer | ' x ' |
https://www.realtor.ca/real-estate/27426006/393-river-side-drive-oakville

720 Guelph Line Unit A
Burlington, Ontario L7R 4E2
(905) 333-3500
Interested?
Contact us for more information





