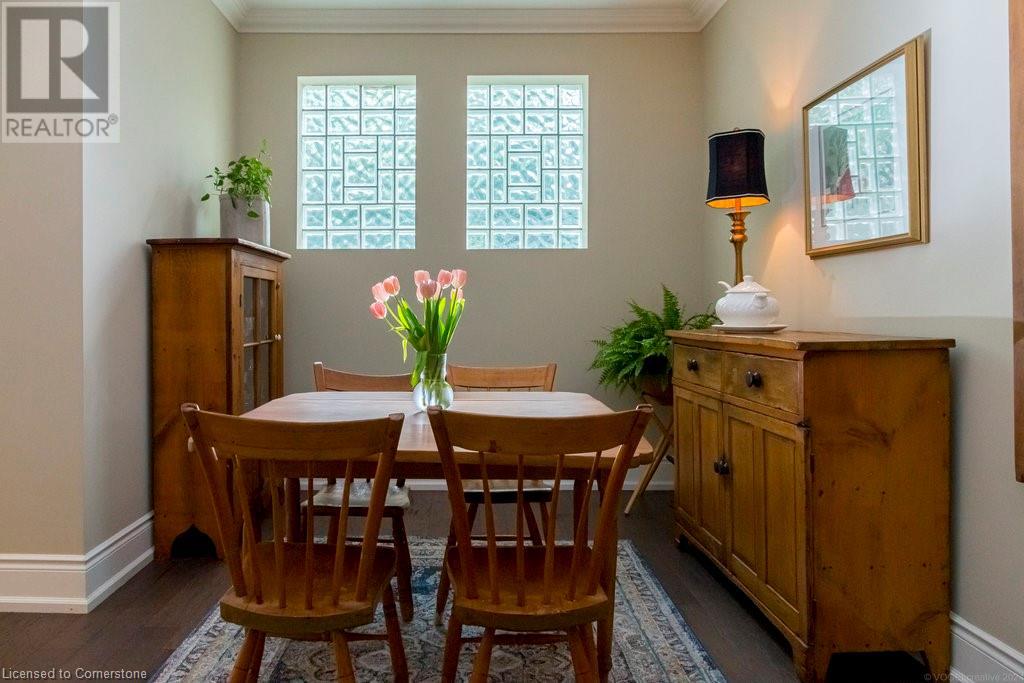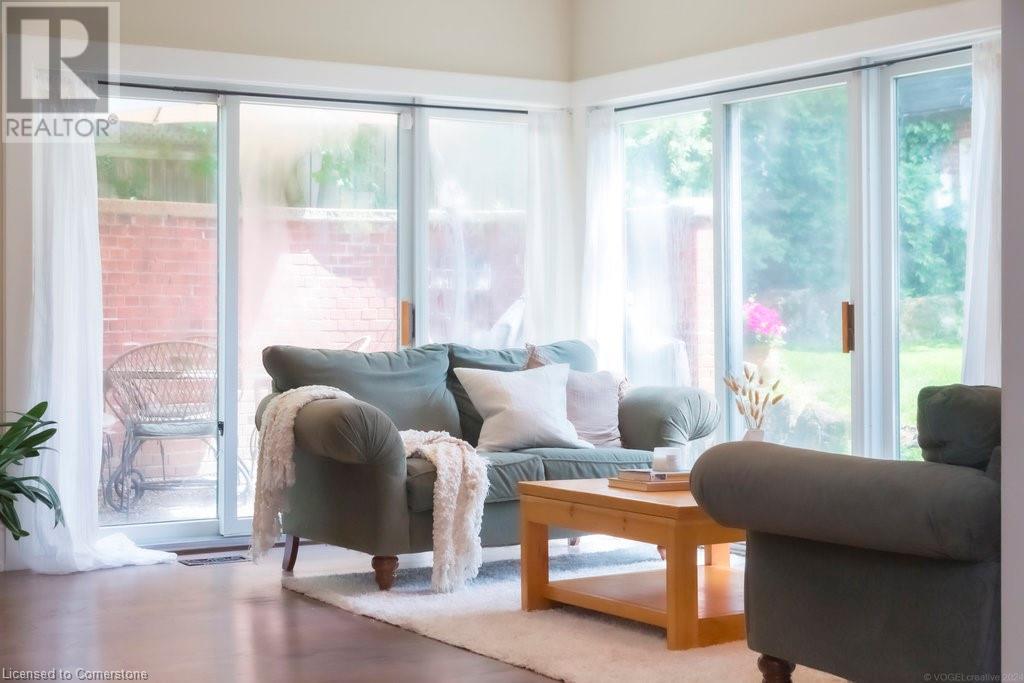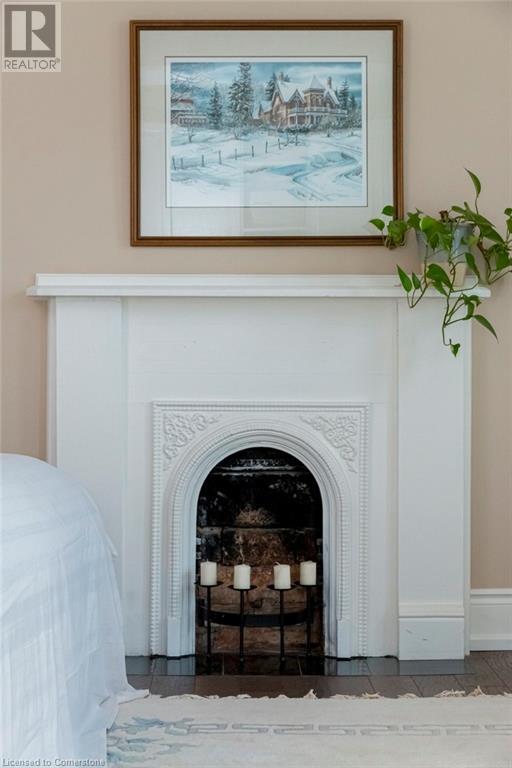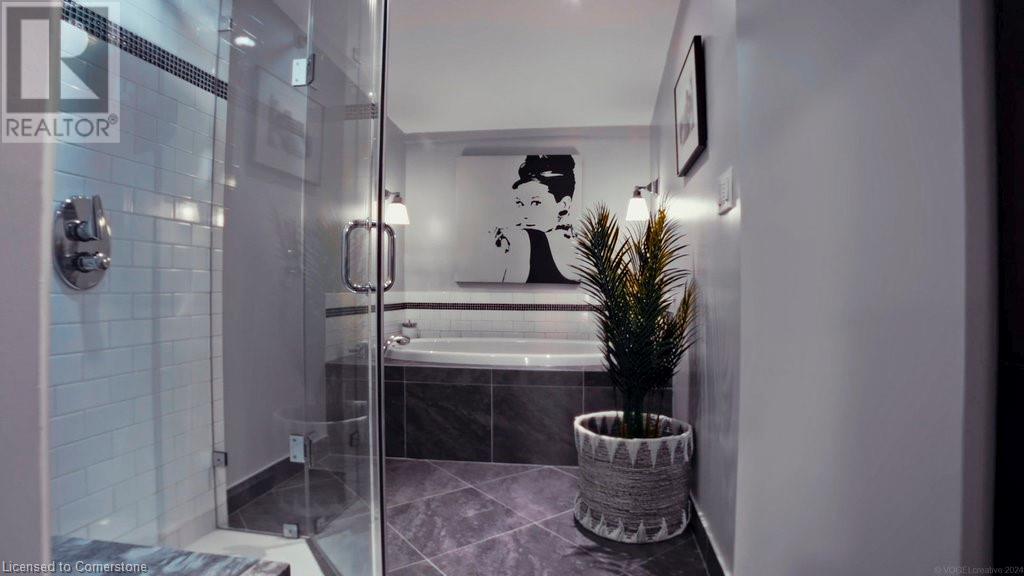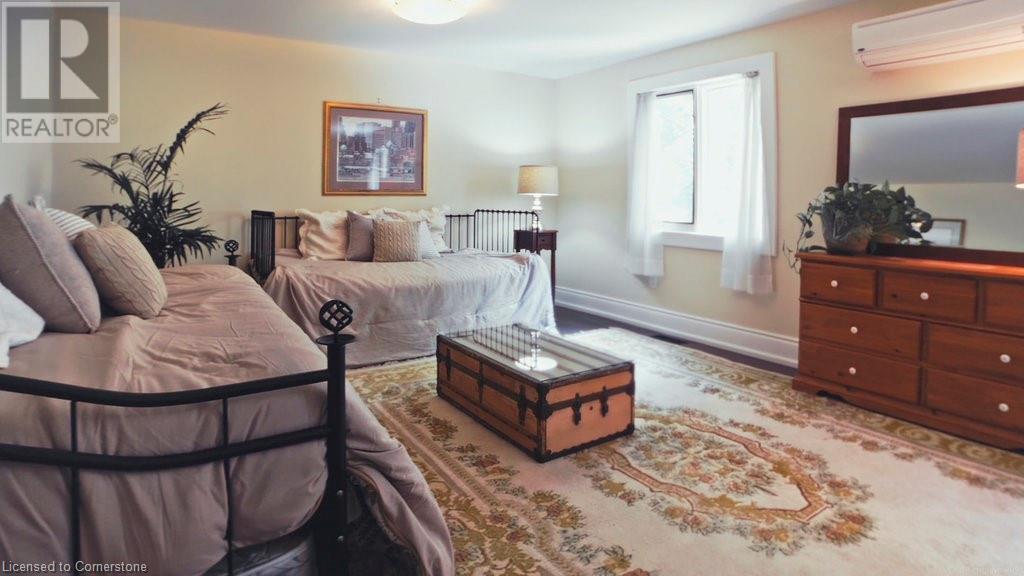377 Hess Street S Hamilton, Ontario L8P 3R2
$1,650,000
Stunning century home on a quiet cul-de-sac in the heart of the Durand neighbourhood. This gracious 2.5 story home, circa 1880, features 5 bedrooms, 4 baths, and 3800+ sqft of elegant living space full of original character & charm. A spacious hallway with arched doorways leads to a formal living room with 9ft ceilings, crown molding, ornate fireplace, built-in shelves, and unique double-sided buffet with vintage TV and pass through to the dining room where a side door leads to a deck and lush green garden sitting area to relax and enjoy your evening cocktail or morning coffee. The eat-in kitchen features a breakfast bar, granite countertops, built-in ovens and opens to the spacious family room, perfect for hosting family gatherings. The 2nd floor boasts 4 bedrooms, 2 baths, laundry room, skylights, and primary wing with spacious bedroom and 4pc spa-like ensuite with soaker tub & glass shower. The 3rd floor is the perfect teen retreat or home office with its own sweet 3pc bath. Once a duplex in a bygone era the home features 2 entrances & two car ports with lots of parking. Updated in 2014 to include new spray foam insulation, drywall, baseboards, crown molding, flooring, furnace, electrical, eavestroughs & more, see weblink for full list. Walk to Locke St S, restaurants, coffee shops, boutiques & amenities, schools, parks churches, plus minutes to trails, golf, St. Joseph’s or McMaster Hospital, transit & the 403 making this a fabulous location in the desirable Durand. RSA (id:57069)
Property Details
| MLS® Number | XH4206134 |
| Property Type | Single Family |
| AmenitiesNearBy | Golf Nearby, Hospital, Park, Place Of Worship, Public Transit, Schools |
| CommunityFeatures | Quiet Area, Community Centre |
| EquipmentType | Water Heater |
| Features | No Driveway |
| ParkingSpaceTotal | 4 |
| RentalEquipmentType | Water Heater |
Building
| BathroomTotal | 4 |
| BedroomsAboveGround | 4 |
| BedroomsTotal | 4 |
| BasementDevelopment | Unfinished |
| BasementType | Full (unfinished) |
| ConstructedDate | 1880 |
| ConstructionStyleAttachment | Detached |
| ExteriorFinish | Brick |
| FoundationType | Stone |
| HalfBathTotal | 1 |
| HeatingFuel | Natural Gas |
| HeatingType | Forced Air |
| StoriesTotal | 3 |
| SizeInterior | 3833 Sqft |
| Type | House |
| UtilityWater | Municipal Water |
Land
| Acreage | No |
| LandAmenities | Golf Nearby, Hospital, Park, Place Of Worship, Public Transit, Schools |
| Sewer | Municipal Sewage System |
| SizeDepth | 120 Ft |
| SizeFrontage | 60 Ft |
| SizeTotalText | Under 1/2 Acre |
| SoilType | Clay |
Rooms
| Level | Type | Length | Width | Dimensions |
|---|---|---|---|---|
| Second Level | Laundry Room | 7'3'' x 8'0'' | ||
| Second Level | 4pc Bathroom | 8'4'' x 19'10'' | ||
| Second Level | 5pc Bathroom | 11'1'' x 12'5'' | ||
| Second Level | Bedroom | 7'6'' x 14'8'' | ||
| Second Level | Bedroom | 23'1'' x 13'8'' | ||
| Second Level | Primary Bedroom | 20'1'' x 15'7'' | ||
| Third Level | 3pc Bathroom | 6'1'' x 10'4'' | ||
| Third Level | Bedroom | 19'1'' x 20'0'' | ||
| Main Level | 2pc Bathroom | 2'7'' x 6'9'' | ||
| Main Level | Family Room | 23'1'' x 14'1'' | ||
| Main Level | Kitchen | 27'6'' x 8'9'' | ||
| Main Level | Dining Room | 16'4'' x 11'2'' | ||
| Main Level | Living Room | 17'2'' x 29'9'' |
https://www.realtor.ca/real-estate/27425788/377-hess-street-s-hamilton

263 Locke Street South
Hamilton, Ontario L8P 4C2
(905) 529-3300
(905) 529-3304
Interested?
Contact us for more information

















