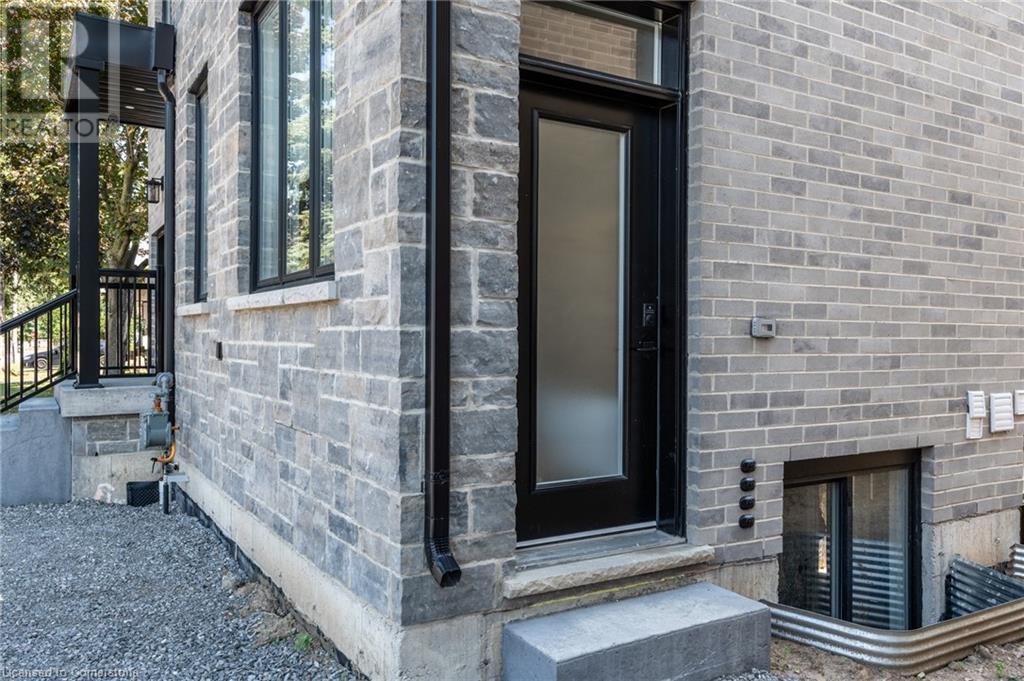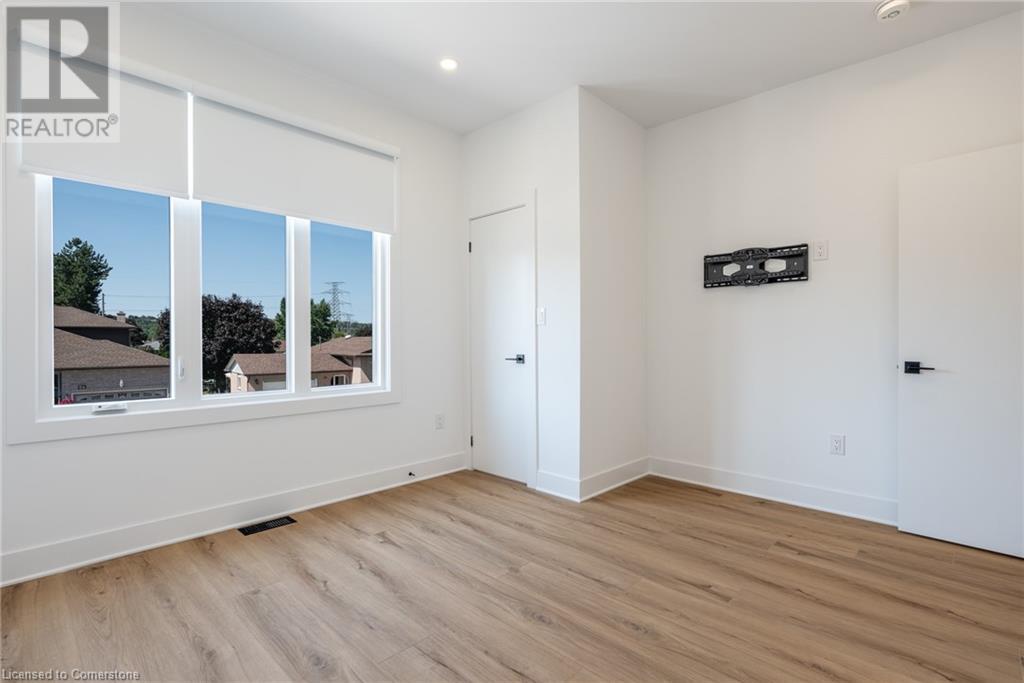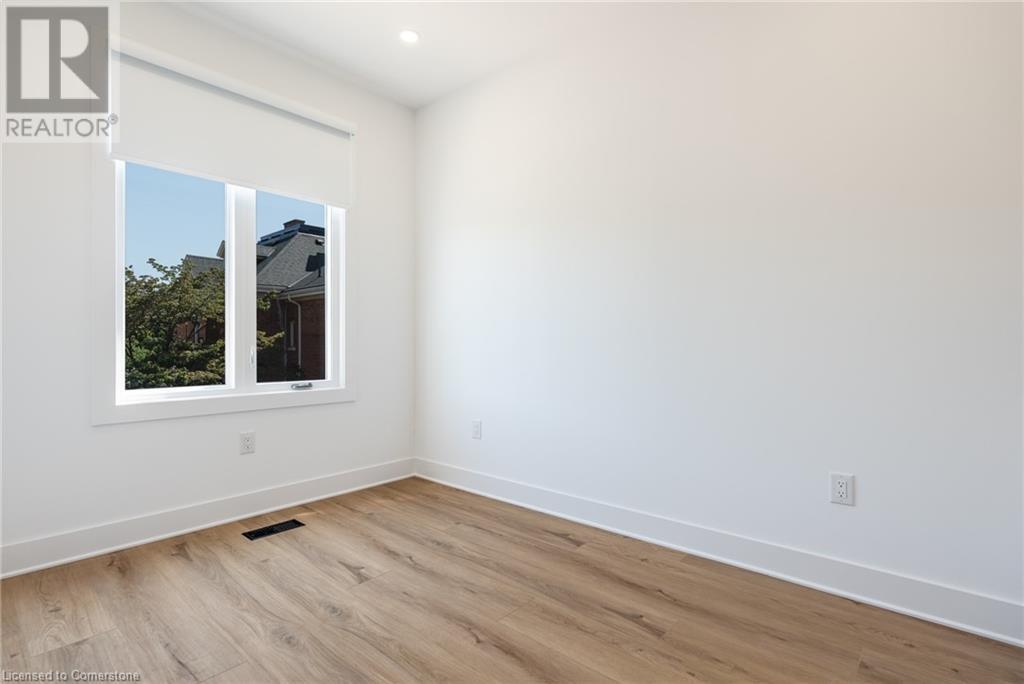23 Glen Forest Drive Unit# 1 Hamilton, Ontario L8K 5V7
$2,775 Monthly
Stunning Brand New Semi-Detached Home for Rent! Welcome to your dream rental! This beautiful, brand new semi-detached home boasts 3 spacious bedrooms and 2 modern bathrooms, perfect for comfortable living. Step inside and be greeted by high-end features and finishes throughout. The large, open-concept kitchen is a chef’s delight, complete with a generous island, making it ideal for both cooking and entertaining. Enjoy the convenience of a single-car garage and additional parking space in the driveway. Located close to the Redhill Expressway and major highways, commuting is a breeze. Plus, you'll find yourself within reach of excellent school districts, making this an ideal home for families. Don’t miss out on this opportunity to live in a contemporary and well-appointed home. Schedule a viewing today! (id:57069)
Property Details
| MLS® Number | XH4206228 |
| Property Type | Single Family |
| Amenities Near By | Golf Nearby, Hospital, Park, Public Transit, Schools |
| Community Features | Quiet Area |
| Equipment Type | None |
| Features | Level Lot, Crushed Stone Driveway, Level, Sump Pump |
| Parking Space Total | 2 |
| Rental Equipment Type | None |
Building
| Bathroom Total | 2 |
| Bedrooms Above Ground | 3 |
| Bedrooms Total | 3 |
| Architectural Style | 2 Level |
| Constructed Date | 2024 |
| Construction Style Attachment | Semi-detached |
| Exterior Finish | Brick |
| Foundation Type | Poured Concrete |
| Half Bath Total | 1 |
| Heating Fuel | Electric |
| Heating Type | Forced Air |
| Stories Total | 2 |
| Size Interior | 1,050 Ft2 |
| Type | House |
| Utility Water | Municipal Water |
Parking
| Attached Garage |
Land
| Acreage | No |
| Land Amenities | Golf Nearby, Hospital, Park, Public Transit, Schools |
| Sewer | Municipal Sewage System |
| Size Frontage | 42 Ft |
| Size Total Text | Under 1/2 Acre |
| Soil Type | Clay |
Rooms
| Level | Type | Length | Width | Dimensions |
|---|---|---|---|---|
| Second Level | 3pc Bathroom | 9'3'' x 4'11'' | ||
| Second Level | Primary Bedroom | 11'10'' x 13' | ||
| Second Level | Bedroom | 11'7'' x 7'10'' | ||
| Second Level | Bedroom | 8'1'' x 8'5'' | ||
| Main Level | 2pc Bathroom | 5' x 3' | ||
| Main Level | Laundry Room | 3' x 3' | ||
| Main Level | Living Room | 16'6'' x 14'10'' | ||
| Main Level | Kitchen | 16'6'' x 13'10'' |
https://www.realtor.ca/real-estate/27425706/23-glen-forest-drive-unit-1-hamilton

431 Concession Street
Hamilton, Ontario L9A 1C1
(905) 389-3737
(905) 574-0026

431 Concession Street Suite B
Hamilton, Ontario L9A 1C1
(905) 389-3737
(905) 574-0026
Contact Us
Contact us for more information































