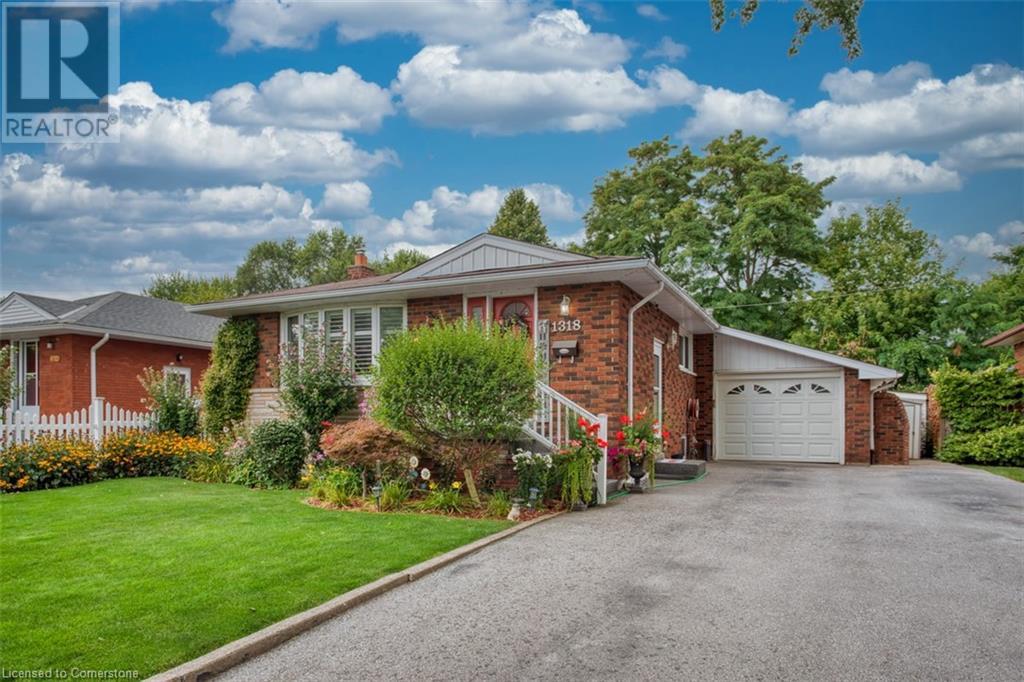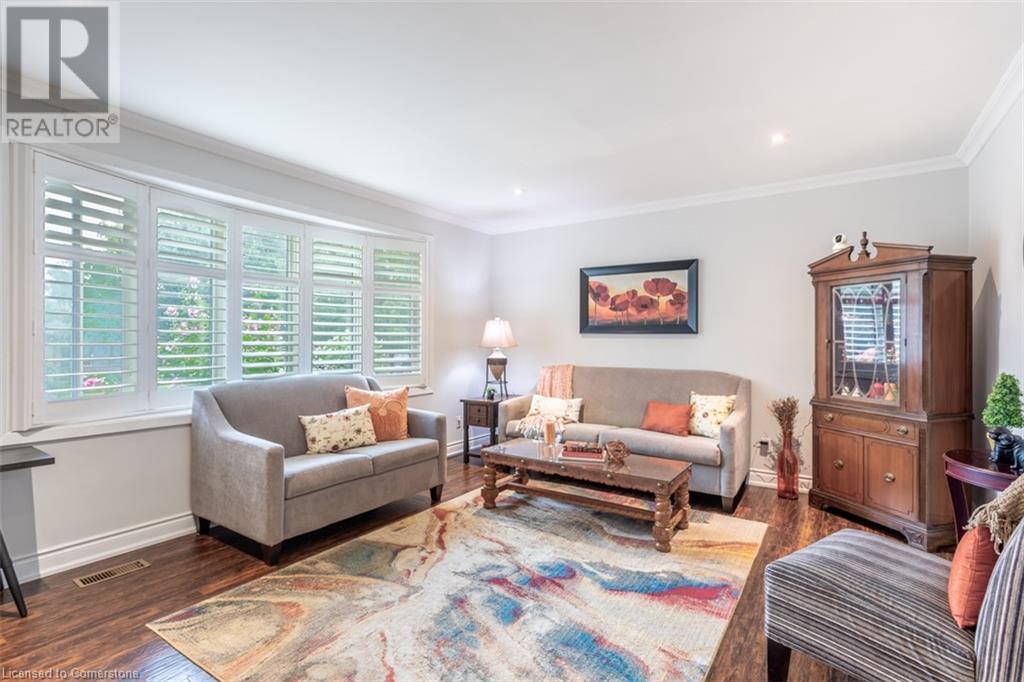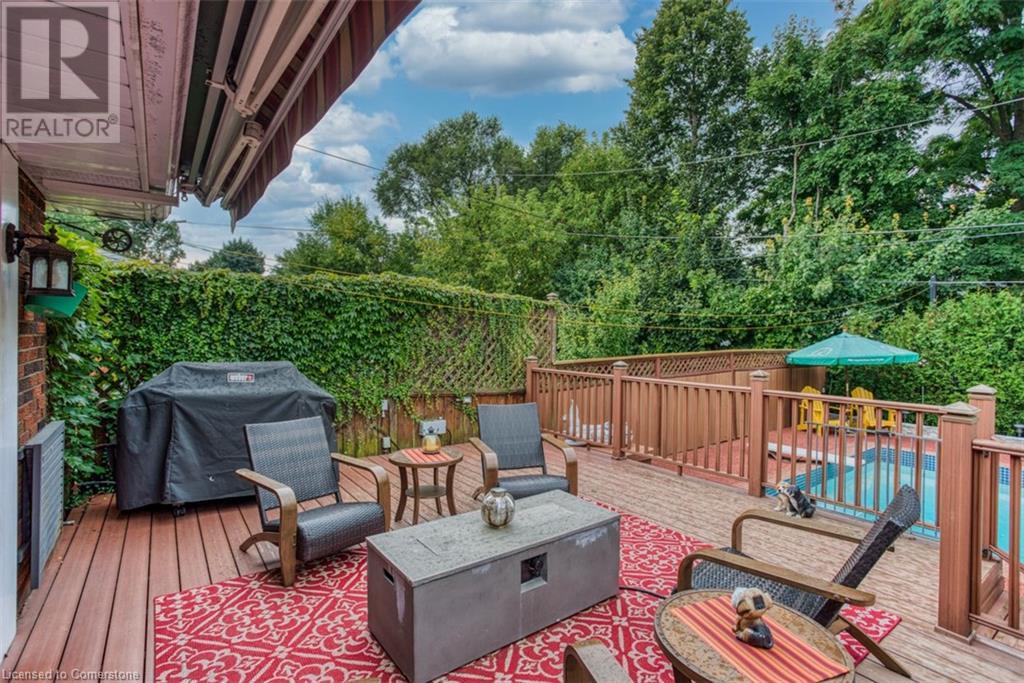1318 Rosemary Crescent Burlington, Ontario L7P 2P4
$949,000
Lovely, 3+1 Bedroom, 2 Baths Bungalow in the Desirable Mountainside Neighbourhood. This Updated Home Features an Open Concept Kitchen with Quartz Countertops, Potlights & Stainless Steel Appliances, California Shutters. The Recently Renovated Lower Level with Recreation Room, Bedroom, 3-Piece Bath, Rough in for Kitchen & Side Entry Offers Ideal In-Law Potential. Backyard Oasis with Huge Inground Concrete Salt Water Pool with New Pump & Filter (2024), Heater (Approx. 3 Years), Large Composite Decking for Entertaining, New Motorized Awning, Gas Line for BBQ & Covered Bar Area. Attached Single Car Garage & Double Drive with Parking for 6. Beautifully Manicured Gardens. New Furnace & Central Air. Convenient Location to Amenities, Transit & Easy Highway Access. (id:57069)
Property Details
| MLS® Number | XH4206380 |
| Property Type | Single Family |
| AmenitiesNearBy | Hospital, Park, Place Of Worship, Public Transit, Schools |
| CommunityFeatures | Quiet Area, Community Centre |
| EquipmentType | Water Heater |
| Features | Paved Driveway, In-law Suite |
| ParkingSpaceTotal | 7 |
| PoolType | Inground Pool |
| RentalEquipmentType | Water Heater |
Building
| BathroomTotal | 2 |
| BedroomsAboveGround | 3 |
| BedroomsBelowGround | 1 |
| BedroomsTotal | 4 |
| Appliances | Central Vacuum, Garage Door Opener |
| ArchitecturalStyle | Bungalow |
| BasementDevelopment | Finished |
| BasementType | Full (finished) |
| ConstructionStyleAttachment | Detached |
| ExteriorFinish | Brick |
| FoundationType | Block |
| HeatingFuel | Natural Gas |
| HeatingType | Forced Air |
| StoriesTotal | 1 |
| SizeInterior | 947 Sqft |
| Type | House |
| UtilityWater | Municipal Water |
Parking
| Attached Garage |
Land
| Acreage | No |
| LandAmenities | Hospital, Park, Place Of Worship, Public Transit, Schools |
| Sewer | Municipal Sewage System |
| SizeDepth | 112 Ft |
| SizeFrontage | 50 Ft |
| SizeTotalText | Under 1/2 Acre |
| ZoningDescription | Residential |
Rooms
| Level | Type | Length | Width | Dimensions |
|---|---|---|---|---|
| Basement | Utility Room | 4'4'' x 12'3'' | ||
| Basement | Laundry Room | 6'11'' x 10'7'' | ||
| Basement | 3pc Bathroom | ' x ' | ||
| Basement | Bedroom | 15'6'' x 10'7'' | ||
| Basement | Recreation Room | 33'9'' x 12'3'' | ||
| Main Level | 4pc Bathroom | ' x ' | ||
| Main Level | Bedroom | 11'10'' x 9'9'' | ||
| Main Level | Bedroom | 12'5'' x 8'7'' | ||
| Main Level | Primary Bedroom | 10'3'' x 9'9'' | ||
| Main Level | Kitchen | 25'10'' x 10'5'' | ||
| Main Level | Living Room | 16'2'' x 13'3'' |
https://www.realtor.ca/real-estate/27425569/1318-rosemary-crescent-burlington
1122 Wilson Street W Suite 200
Ancaster, Ontario L9G 3K9
(905) 648-4451

2025 Maria Street Unit 4
Burlington, Ontario L7R 0G6
(905) 634-7755
(905) 639-1683
www.royallepageburlington.ca/
Interested?
Contact us for more information






























