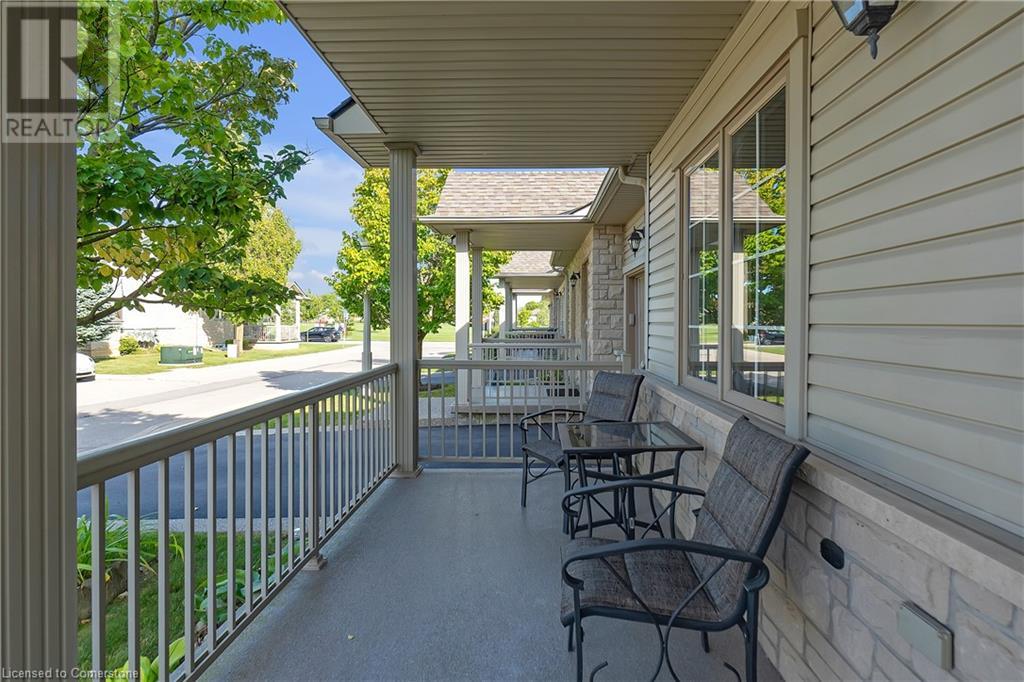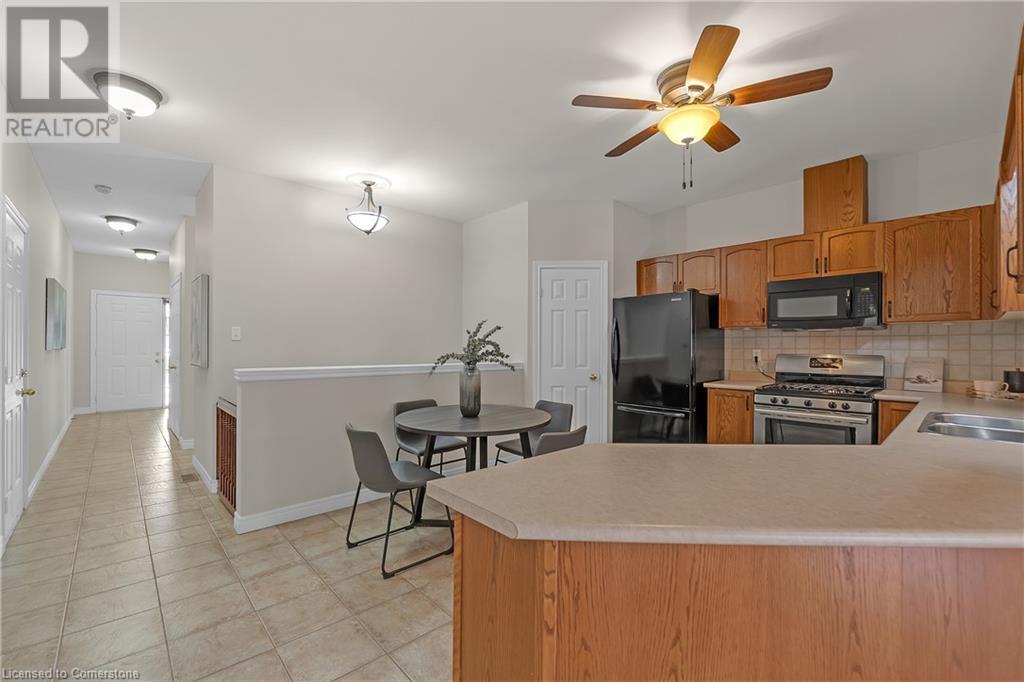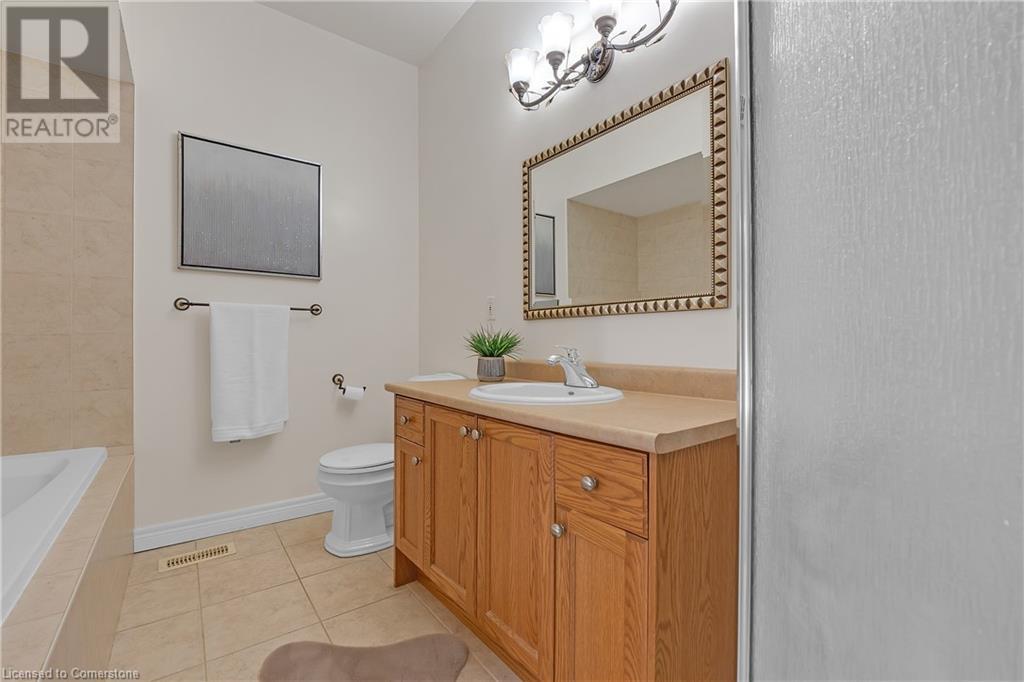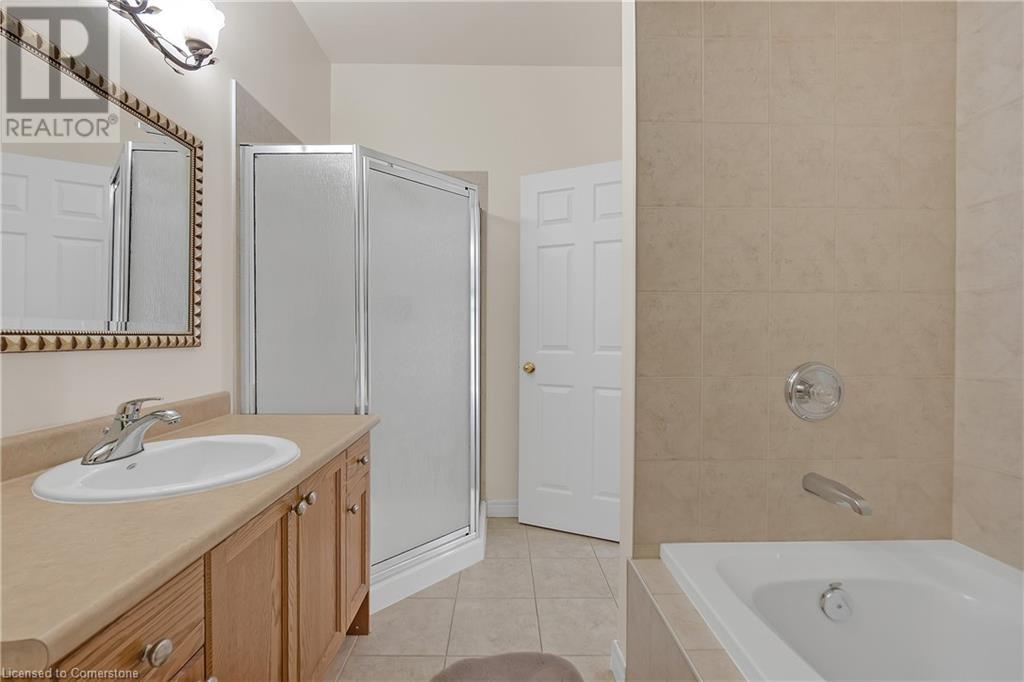130 Southbrook Drive Unit# 15 Binbrook, Ontario L0R 1C0
$699,900Maintenance, Insurance, Parking
$457.03 Monthly
Maintenance, Insurance, Parking
$457.03 MonthlyWelcome to this stunning 2-bedroom, 2-bathroom bungalow nestled in the desirable community of Binbrook. Boasting 1,300 square feet of beautifully designed living space, this home features soaring 9-foot ceilings and elegant hardwood flooring throughout the main floor. The open-concept layout seamlessly connects the spacious living area to beautiful kitchen, complete with a convenient walk-in pantry. The primary bedroom is a true retreat, offering a generous walk-in closet and a luxurious ensuite bathroom. With thoughtful details and ample storage, this bungalow is the perfect blend of style and comfort. Outside, the manageable yard offers space for gardening, barbecuing, or simply unwinding. Located in a friendly, quiet neighborhood, close to parks, schools, and all the amenities Binbrook has to offer, this home is move-in ready and waiting for you! Don’t miss your chance to make this lovely bungalow yours! (id:57069)
Property Details
| MLS® Number | XH4206442 |
| Property Type | Single Family |
| AmenitiesNearBy | Golf Nearby, Park, Schools |
| CommunityFeatures | Quiet Area |
| EquipmentType | Water Heater |
| Features | Paved Driveway, No Driveway |
| ParkingSpaceTotal | 2 |
| RentalEquipmentType | Water Heater |
Building
| BathroomTotal | 2 |
| BedroomsAboveGround | 2 |
| BedroomsTotal | 2 |
| ArchitecturalStyle | Bungalow |
| BasementDevelopment | Unfinished |
| BasementType | Full (unfinished) |
| ConstructionStyleAttachment | Attached |
| ExteriorFinish | Brick, Vinyl Siding |
| FoundationType | Poured Concrete |
| HeatingFuel | Natural Gas |
| HeatingType | Forced Air |
| StoriesTotal | 1 |
| SizeInterior | 1300 Sqft |
| Type | Row / Townhouse |
| UtilityWater | Municipal Water |
Land
| Acreage | No |
| LandAmenities | Golf Nearby, Park, Schools |
| Sewer | Municipal Sewage System |
| SizeTotalText | Under 1/2 Acre |
| SoilType | Clay |
Rooms
| Level | Type | Length | Width | Dimensions |
|---|---|---|---|---|
| Main Level | 3pc Bathroom | ' x ' | ||
| Main Level | 4pc Bathroom | ' x ' | ||
| Main Level | Pantry | 5'5'' x 4'1'' | ||
| Main Level | Eat In Kitchen | 12'6'' x 15' | ||
| Main Level | Primary Bedroom | 15' x 12' | ||
| Main Level | Bedroom | 10'2'' x 10'2'' | ||
| Main Level | Living Room | 15' x 20'5'' |
https://www.realtor.ca/real-estate/27425505/130-southbrook-drive-unit-15-binbrook

1 Markland Street
Hamilton, Ontario L8P 2J5
(905) 575-7700
(905) 575-1962
Interested?
Contact us for more information































