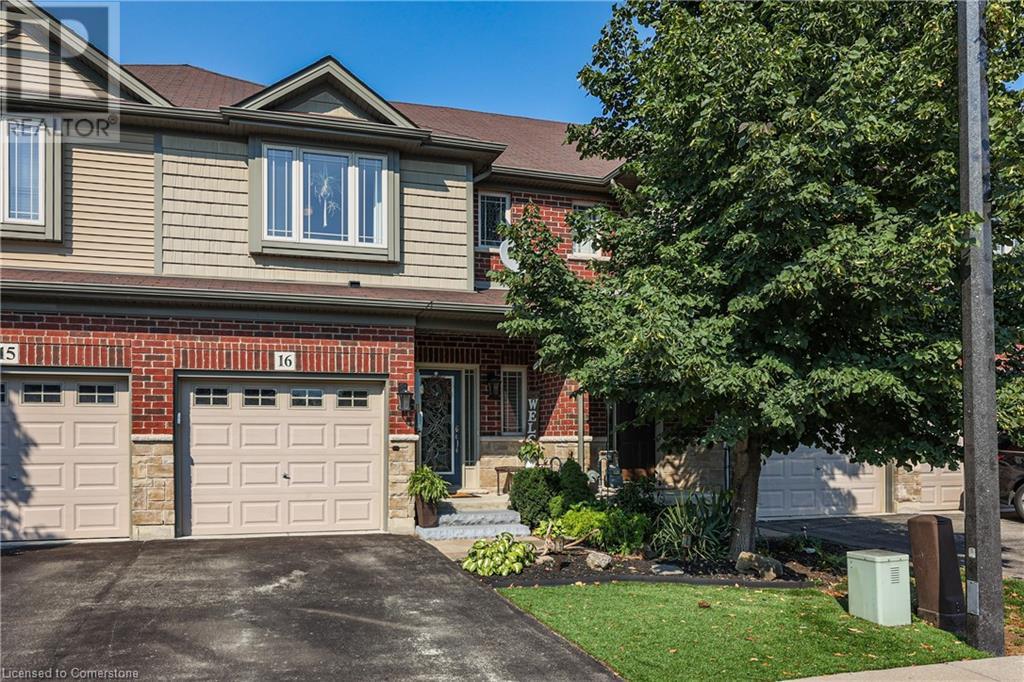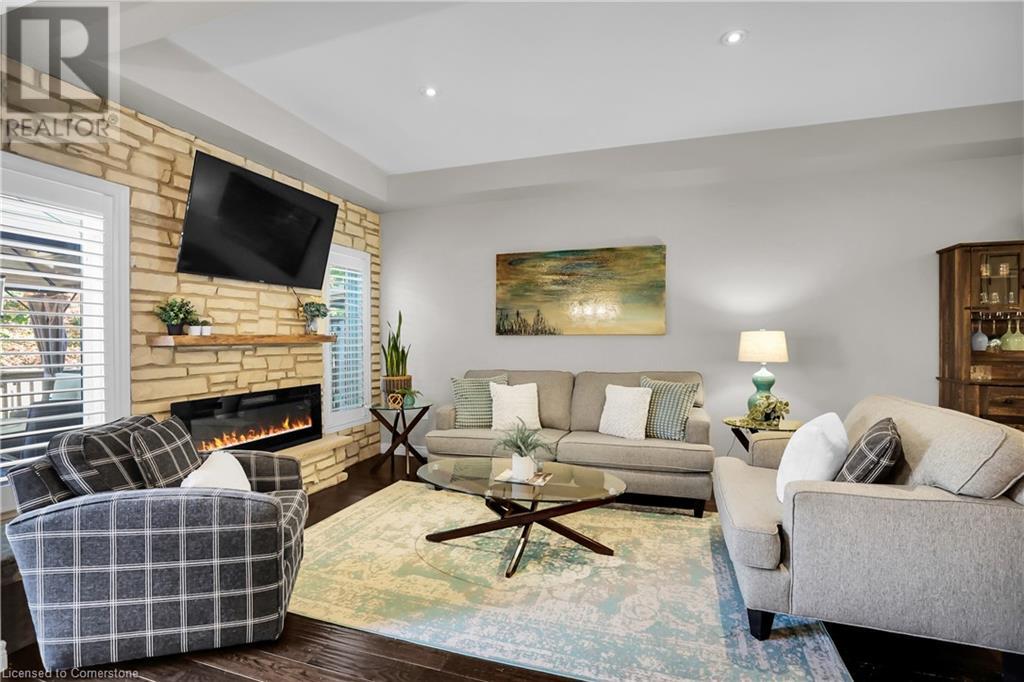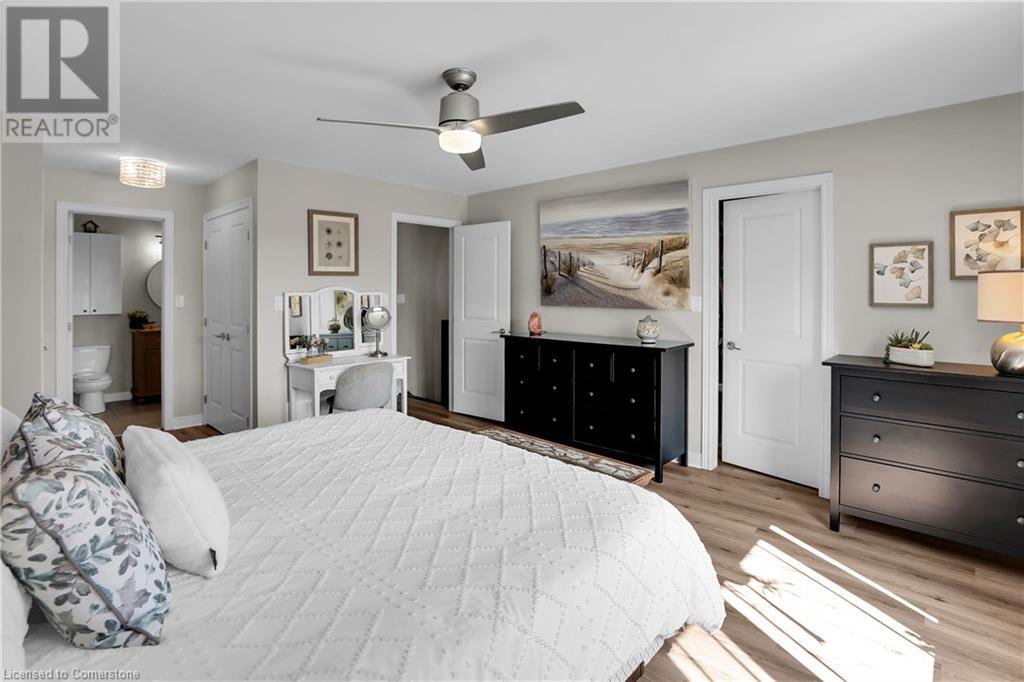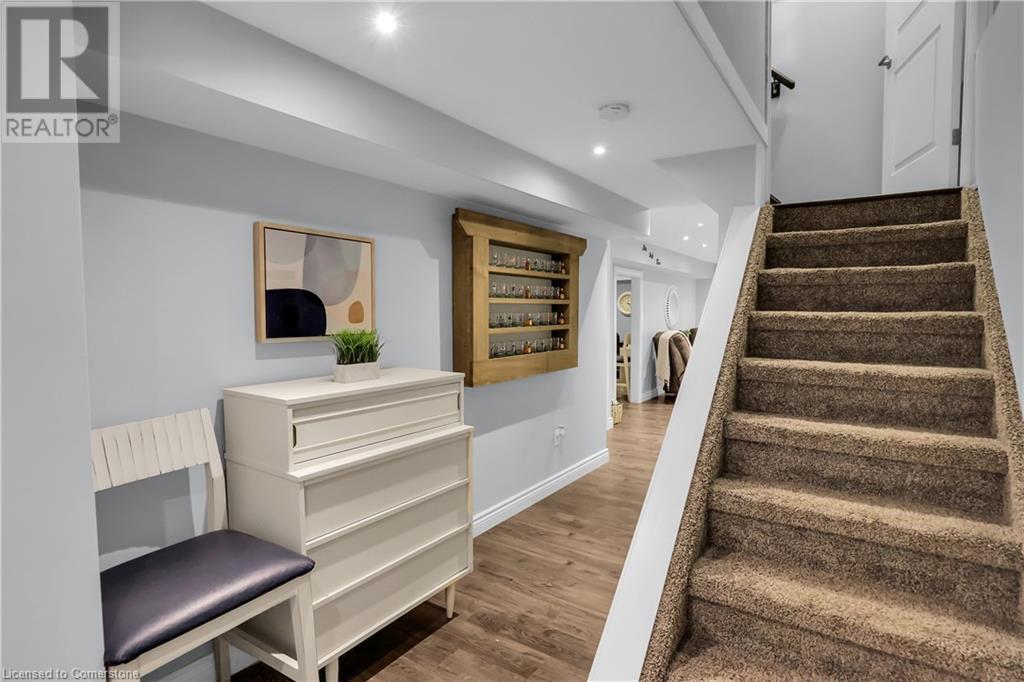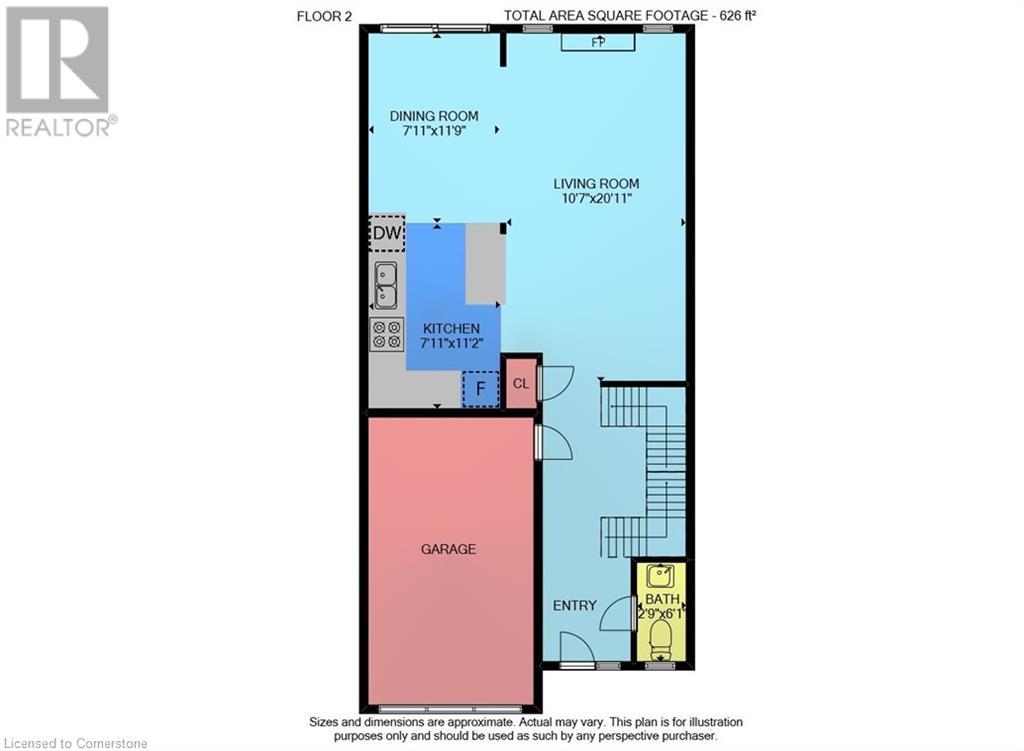310 Fall Fair Way Unit# 16 Binbrook, Ontario L0R 1C0
$749,900
STUNNING FREEHOLD TOWNHOME ... Located in a trendy, family-friendly neighbourhood in Binbrook, find 16-310 Fall Fair Way. Central location close to great schools, Fairground Community Park, walking trails, restaurants, shopping & more. This STYLISH & FULLY FINISHED, 3 + 1 bedRm, 3 bath, 1490 sq ft townhome boasts many gorgeous upgrades throughout! OPEN CONCEPT main level offers a beautifully upgraded kitchen featuring white QUARTZ countertops & brkfst bar island, S/S appliances, upgraded pendant light fixtures & potlights, opening to living area w/updated electric fireplace w/brick surround & wood mantle. WALK OUT from dining area through sliding glass doors to fully fenced, maintenance-free yard w/deck & PRIVACY from tree-lined back fence. 2-pc bath & inside access to attached garage complete the level. Hardwood staircase w/runner & gorgeous feature wall leads to upper level, offering primary bedRm w/walk-in closet PLUS double closets & ensuite privilege to 4-pc bath w/QUARTZ counters; 2 more bedrooms & convenient LAUNDRY. Fully finished lower level offers IN-LAW POTENTIAL w/rec room w/wet bar/kitchenette, bedRm/office, 2-pc bath & storage. Great curb appeal, front landscaping & BONUS Turf in front & back yard means NO LAWN MAINTENANCE! UPDATES include A/C '22, kitchen '21 & MORE. Low road fee of $128/mo includes garbage removal & maintenance of grass & snow in common areas. CLICK ON MULTIMEDIA for video tour, drone photos & more. (id:57069)
Property Details
| MLS® Number | XH4206512 |
| Property Type | Single Family |
| AmenitiesNearBy | Golf Nearby, Hospital, Park, Place Of Worship, Schools |
| CommunityFeatures | Community Centre |
| EquipmentType | Water Heater |
| Features | Paved Driveway |
| ParkingSpaceTotal | 2 |
| RentalEquipmentType | Water Heater |
Building
| BathroomTotal | 3 |
| BedroomsAboveGround | 3 |
| BedroomsBelowGround | 1 |
| BedroomsTotal | 4 |
| Appliances | Central Vacuum - Roughed In |
| ArchitecturalStyle | 2 Level |
| BasementDevelopment | Finished |
| BasementType | Full (finished) |
| ConstructedDate | 2012 |
| ConstructionStyleAttachment | Attached |
| ExteriorFinish | Brick, Vinyl Siding |
| FoundationType | Poured Concrete |
| HalfBathTotal | 2 |
| HeatingFuel | Natural Gas |
| HeatingType | Forced Air |
| StoriesTotal | 2 |
| SizeInterior | 2070 Sqft |
| Type | Row / Townhouse |
| UtilityWater | Municipal Water |
Parking
| Attached Garage |
Land
| Acreage | No |
| LandAmenities | Golf Nearby, Hospital, Park, Place Of Worship, Schools |
| Sewer | Municipal Sewage System |
| SizeDepth | 88 Ft |
| SizeFrontage | 20 Ft |
| SizeTotalText | Under 1/2 Acre |
| ZoningDescription | Rm3-268 |
Rooms
| Level | Type | Length | Width | Dimensions |
|---|---|---|---|---|
| Second Level | Laundry Room | 5'6'' x 6'8'' | ||
| Second Level | Bedroom | 9'4'' x 11'11'' | ||
| Second Level | Bedroom | 9'5'' x 12'0'' | ||
| Second Level | 4pc Bathroom | 9'5'' x 6'1'' | ||
| Second Level | Primary Bedroom | 14'1'' x 15'4'' | ||
| Basement | Utility Room | 9'5'' x 6'5'' | ||
| Basement | Bedroom | 7'10'' x 13'7'' | ||
| Basement | 2pc Bathroom | 3'0'' x 5'9'' | ||
| Basement | Recreation Room | 10'4'' x 15'10'' | ||
| Main Level | 2pc Bathroom | 2'9'' x 6'1'' | ||
| Main Level | Dining Room | 7'11'' x 11'9'' | ||
| Main Level | Kitchen | 7'11'' x 11'2'' | ||
| Main Level | Living Room | 10'7'' x 20'11'' |
https://www.realtor.ca/real-estate/27425438/310-fall-fair-way-unit-16-binbrook
66 Main Street East #4b
Grimsby, Ontario L3M 1N3
(905) 545-1188
Interested?
Contact us for more information

