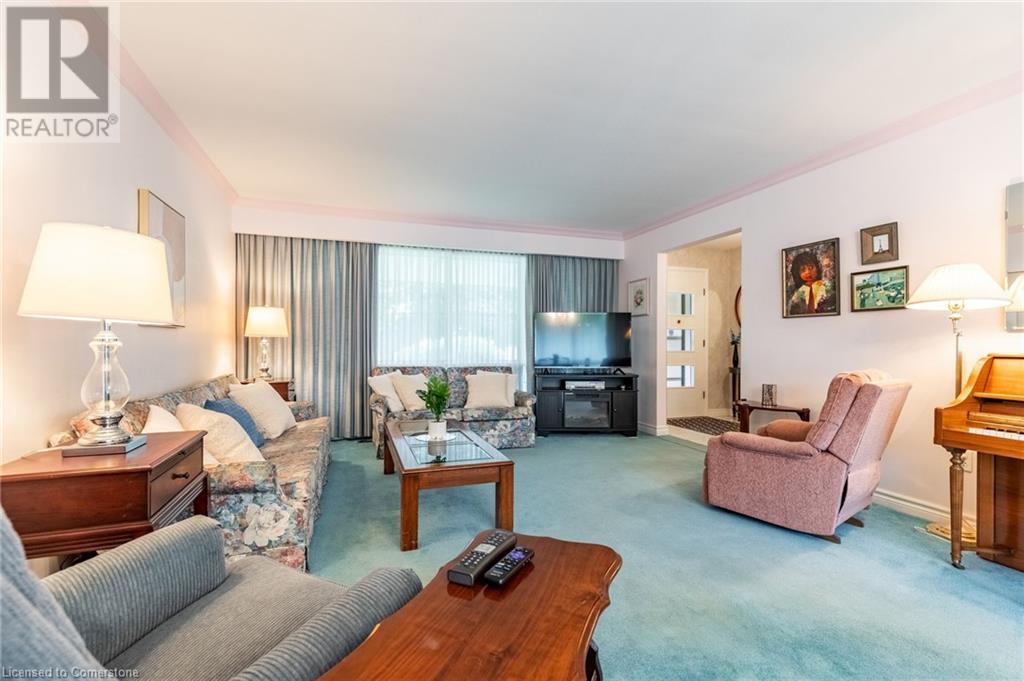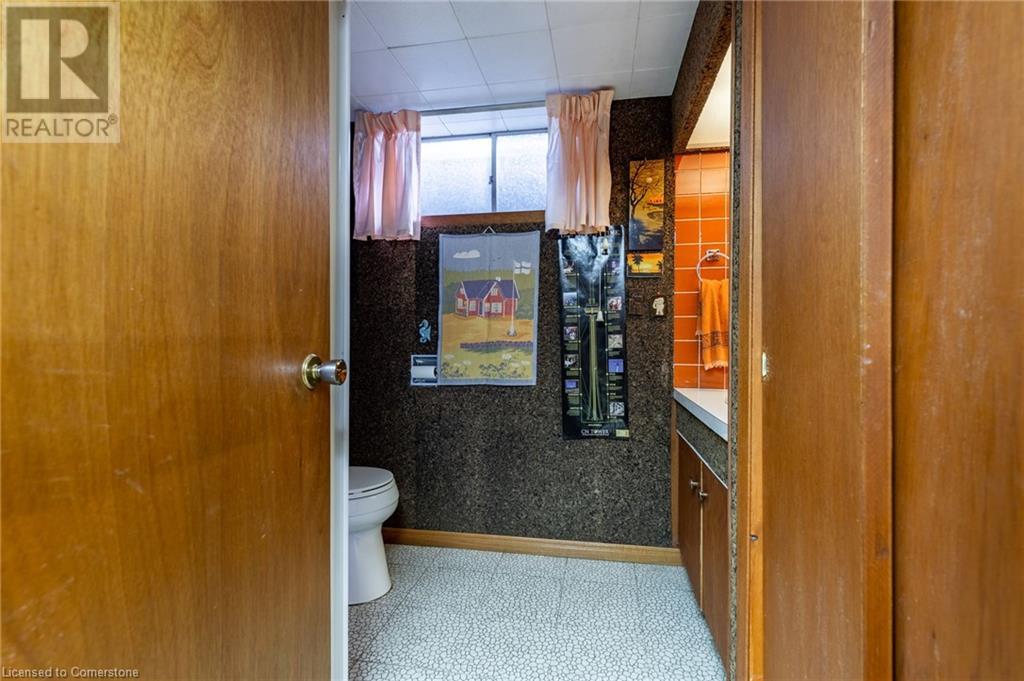235 Columbia Drive Hamilton, Ontario L9C 3Z1
$849,900
Welcome to this meticulously maintained 3+2 bedroom, 2 bath bungalow, where pride of ownership shines through. Spanning 1533 sqft, this home offers a spacious living experience with an extra-large living room and bedrooms giving you lots of space for comfort or privacy. The huge basement with good ceiling height is ideal for a future in-law suite or legal apartment, and currently boasting a 3-piece bath, big living room with fireplace, 2 bedrooms, laundry, workshop and abundant storage space. Nestled in a serene, family-friendly neighborhood, this property is just moments away from schools and Mohawk College, with easy access to the highway for effortless commuting. The large reverse pie-shaped yard is a tranquil retreat, complete with a brick patio, shed, and beautifully landscaped garden adorned with mature trees, ensuring a private and picturesque outdoor space. This home will provide you an easy, enjoyable lifestyle, combining functionality with a peaceful ambiance. Discover your new haven where comfort and convenience meet. (id:57069)
Property Details
| MLS® Number | XH4206536 |
| Property Type | Single Family |
| EquipmentType | Water Heater |
| Features | Paved Driveway |
| ParkingSpaceTotal | 3 |
| RentalEquipmentType | Water Heater |
| Structure | Shed |
Building
| BathroomTotal | 2 |
| BedroomsAboveGround | 3 |
| BedroomsBelowGround | 2 |
| BedroomsTotal | 5 |
| ArchitecturalStyle | Bungalow |
| BasementDevelopment | Finished |
| BasementType | Full (finished) |
| ConstructedDate | 1959 |
| ExteriorFinish | Brick |
| FireProtection | Alarm System |
| FoundationType | Block |
| HeatingFuel | Natural Gas |
| HeatingType | Forced Air |
| StoriesTotal | 1 |
| SizeInterior | 1533 Sqft |
| Type | House |
| UtilityWater | Municipal Water |
Parking
| Attached Garage |
Land
| Acreage | No |
| Sewer | Municipal Sewage System |
| SizeDepth | 132 Ft |
| SizeFrontage | 111 Ft |
| SizeTotalText | Under 1/2 Acre |
| SoilType | Loam |
Rooms
| Level | Type | Length | Width | Dimensions |
|---|---|---|---|---|
| Basement | Workshop | ' x ' | ||
| Basement | Utility Room | ' x ' | ||
| Basement | 3pc Bathroom | ' x ' | ||
| Basement | Bedroom | 13'4'' x 7'10'' | ||
| Basement | Bedroom | 12'6'' x 11'2'' | ||
| Basement | Laundry Room | 15'8'' x 11'2'' | ||
| Basement | Living Room | 40'5'' x 13'8'' | ||
| Main Level | 4pc Bathroom | ' x ' | ||
| Main Level | Bedroom | 13'3'' x 12'4'' | ||
| Main Level | Bedroom | 13'0'' x 10'11'' | ||
| Main Level | Bedroom | 14'2'' x 13'0'' | ||
| Main Level | Eat In Kitchen | 17'4'' x 12'4'' | ||
| Main Level | Living Room | 24'6'' x 14'1'' | ||
| Main Level | Foyer | ' x ' |
https://www.realtor.ca/real-estate/27425420/235-columbia-drive-hamilton

#101b-1595 Upper James Street
Hamilton, Ontario L9B 0H7
(905) 575-9262

#101b-1595 Upper James Street
Hamilton, Ontario L9B 0H7
(905) 575-9262
Interested?
Contact us for more information



















































