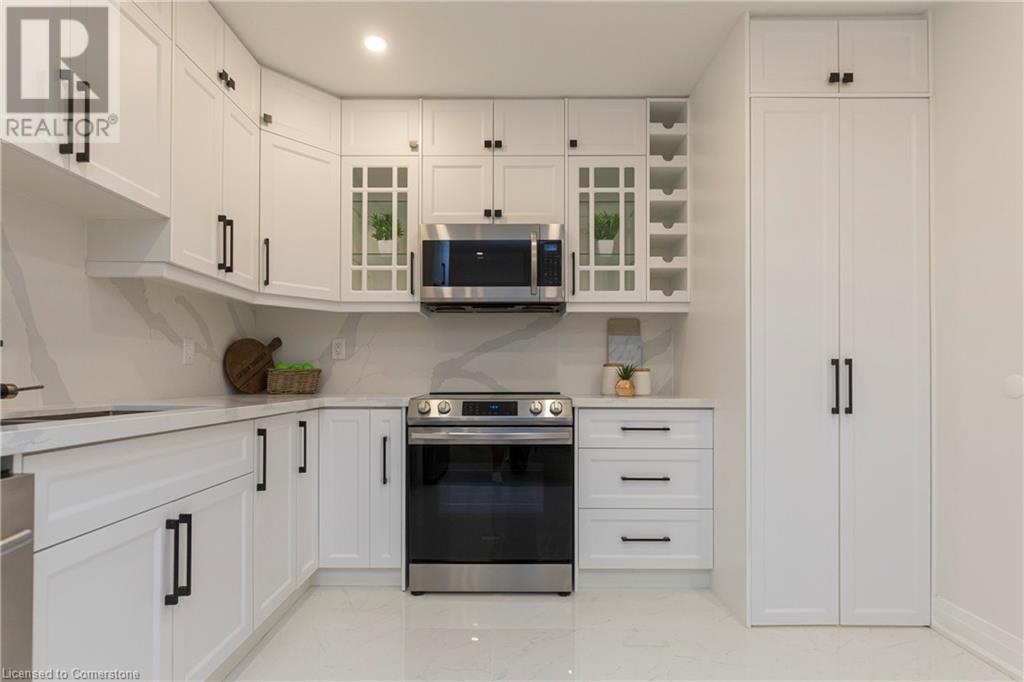564 Aberdeen Avenue Hamilton, Ontario L8P 2T1
$3,895 Monthly
This recently updated and completely transformed Kirkendall home sits directly across from the Chedoke Golf Course and is just walking distance from shops and restaurants. With three bedrooms and 2.5 baths, this property boasts over 1500 sq ft of above grade living space plus the fully finished basement with separate entry. Rear parking accessible by alley. Close to everything from shopping to dining to recreation and with very easy access to public transit and major routes. Offers welcomed anytime. Please allow for 48 hrs irrevocable on all offers and include Rental Application, References, Credit Checks, Employment Letters and Form 801 and Schedule B with all offers. (id:57069)
Property Details
| MLS® Number | XH4206993 |
| Property Type | Single Family |
| AmenitiesNearBy | Golf Nearby, Hospital, Park, Place Of Worship, Public Transit, Schools |
| CommunityFeatures | Community Centre |
| EquipmentType | Water Heater |
| Features | Crushed Stone Driveway, No Driveway, In-law Suite |
| ParkingSpaceTotal | 1 |
| RentalEquipmentType | Water Heater |
| Structure | Shed |
Building
| BedroomsAboveGround | 3 |
| BedroomsTotal | 3 |
| BasementDevelopment | Finished |
| BasementType | Full (finished) |
| ConstructionStyleAttachment | Detached |
| ExteriorFinish | Brick |
| FoundationType | Block |
| HeatingFuel | Natural Gas |
| HeatingType | Forced Air |
| StoriesTotal | 2 |
| SizeInterior | 1513 Sqft |
| Type | House |
| UtilityWater | Municipal Water |
Land
| Acreage | No |
| LandAmenities | Golf Nearby, Hospital, Park, Place Of Worship, Public Transit, Schools |
| Sewer | Municipal Sewage System |
| SizeDepth | 90 Ft |
| SizeFrontage | 28 Ft |
| SizeTotalText | Under 1/2 Acre |
| SoilType | Loam |
Rooms
| Level | Type | Length | Width | Dimensions |
|---|---|---|---|---|
| Second Level | Bathroom | 7'1'' x 8'1'' | ||
| Second Level | Bedroom | 9'9'' x 9'5'' | ||
| Second Level | Bedroom | 12'9'' x 11'6'' | ||
| Second Level | Primary Bedroom | 12'5'' x 9'2'' | ||
| Basement | Laundry Room | 9'3'' x 7'11'' | ||
| Basement | Utility Room | 3'2'' x 15'1'' | ||
| Basement | Bathroom | 4'3'' x 7'0'' | ||
| Basement | Recreation Room | 15'11'' x 25'8'' | ||
| Main Level | Laundry Room | 7'9'' x 7'2'' | ||
| Main Level | Office | 13'1'' x 7'4'' | ||
| Main Level | Kitchen | 9'7'' x 10'9'' | ||
| Main Level | Dining Room | 11'3'' x 10'8'' | ||
| Main Level | Living Room | 12'0'' x 15'6'' |
https://www.realtor.ca/real-estate/27425045/564-aberdeen-avenue-hamilton

986 King Street West
Hamilton, Ontario L8S 1L1
(905) 522-3300
(905) 522-8985
www.judymarsales.com/
Interested?
Contact us for more information




















































