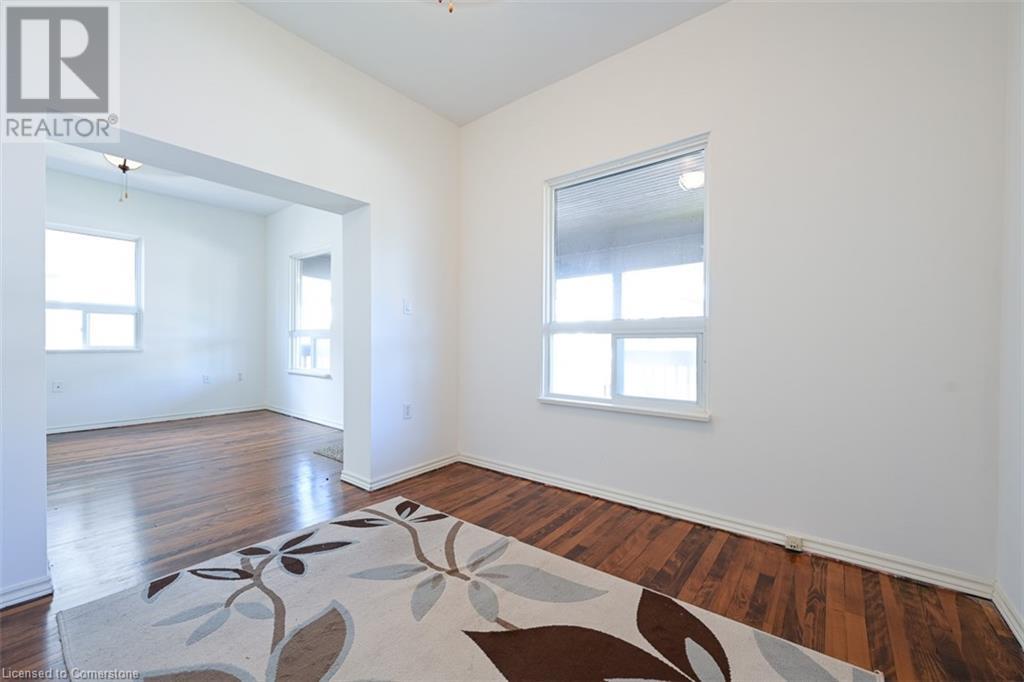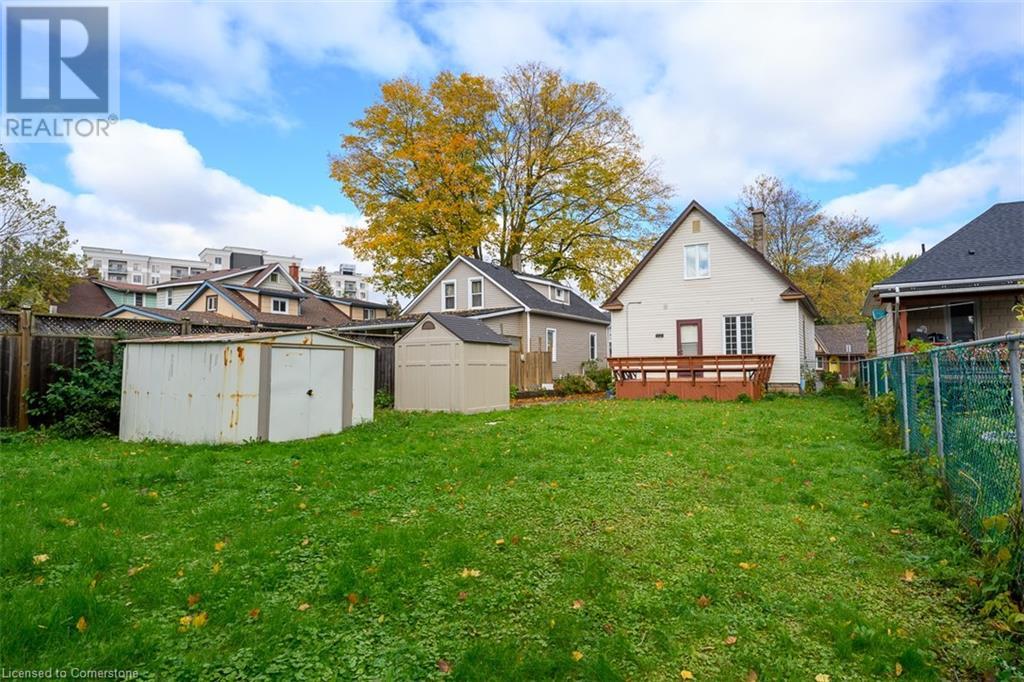5768 Summer Street Niagara Falls, Ontario L2G 1M2
5 Bedroom
2 Bathroom
1,228 ft2
Forced Air
$599,000
3+2 bedroom, 2 bath and over 1300 Square feet of living space. Located on a quiet street, minutes away from Niagara Falls tourist district. Large kitchen with lots of natural light, leading to a patio and an oversized yard. Windows all around, high ceilings throughout the home. Basement is fully finished, pot lights, wet bar, and a separate entrance. (id:57069)
Property Details
| MLS® Number | XH4203423 |
| Property Type | Single Family |
| Amenities Near By | Hospital, Park, Place Of Worship, Schools |
| Community Features | Quiet Area |
| Equipment Type | None |
| Features | Paved Driveway, No Driveway, Laundry- Coin Operated |
| Parking Space Total | 4 |
| Rental Equipment Type | None |
| Structure | Shed |
Building
| Bathroom Total | 2 |
| Bedrooms Above Ground | 3 |
| Bedrooms Below Ground | 2 |
| Bedrooms Total | 5 |
| Basement Development | Finished |
| Basement Type | Full (finished) |
| Constructed Date | 1920 |
| Construction Style Attachment | Detached |
| Exterior Finish | Vinyl Siding |
| Foundation Type | Block |
| Heating Fuel | Natural Gas |
| Heating Type | Forced Air |
| Stories Total | 2 |
| Size Interior | 1,228 Ft2 |
| Type | House |
| Utility Water | Municipal Water |
Land
| Acreage | No |
| Land Amenities | Hospital, Park, Place Of Worship, Schools |
| Sewer | Municipal Sewage System |
| Size Depth | 132 Ft |
| Size Frontage | 40 Ft |
| Size Total Text | Under 1/2 Acre |
Rooms
| Level | Type | Length | Width | Dimensions |
|---|---|---|---|---|
| Second Level | Bedroom | 11'6'' x 10'5'' | ||
| Second Level | Bedroom | 10'1'' x 11'6'' | ||
| Basement | 3pc Bathroom | ' x ' | ||
| Basement | Laundry Room | 22'3'' x 17'6'' | ||
| Basement | Bedroom | 10'5'' x 9'11'' | ||
| Basement | Bedroom | 13'11'' x 10'5'' | ||
| Main Level | 4pc Bathroom | ' x ' | ||
| Main Level | Bedroom | 10'5'' x 9'10'' | ||
| Main Level | Den | 10'5'' x 11'7'' | ||
| Main Level | Living Room | 12'1'' x 11'7'' | ||
| Main Level | Kitchen | 12'1'' x 11'7'' |
https://www.realtor.ca/real-estate/27427083/5768-summer-street-niagara-falls

Realty Network
431 Concession Street
Hamilton, Ontario L9A 1C1
431 Concession Street
Hamilton, Ontario L9A 1C1
(905) 389-3737
(905) 574-0026

Realty Network
431 Concession Street
Hamilton, Ontario L9A 1C1
431 Concession Street
Hamilton, Ontario L9A 1C1
(905) 389-3737
(905) 574-0026
Contact Us
Contact us for more information






















