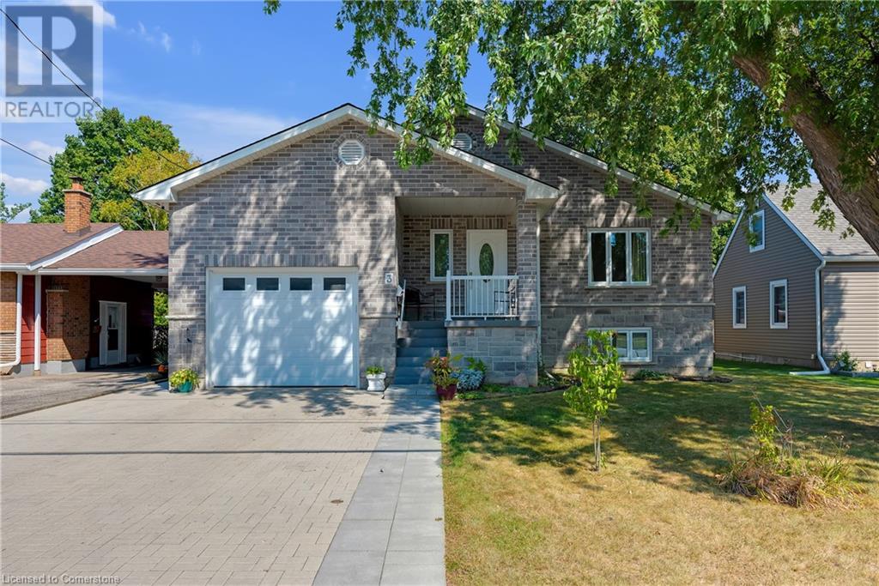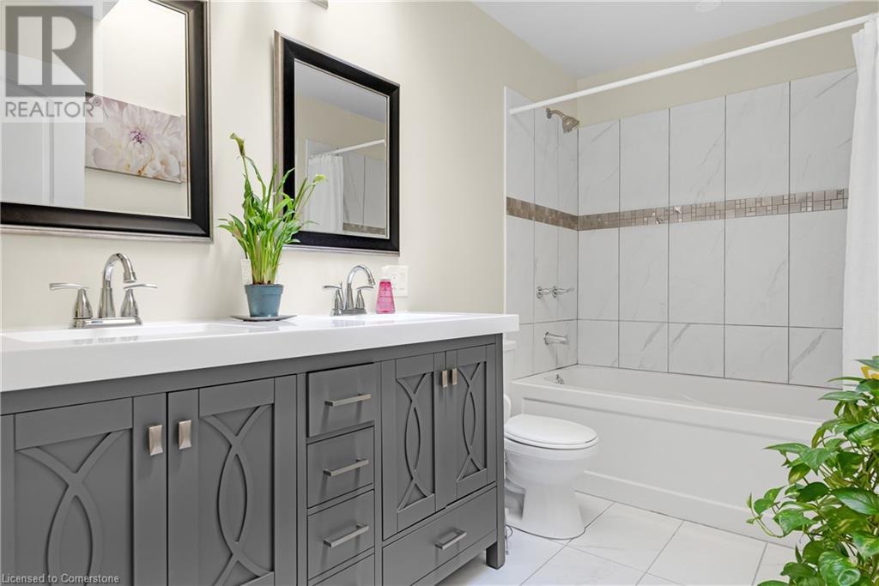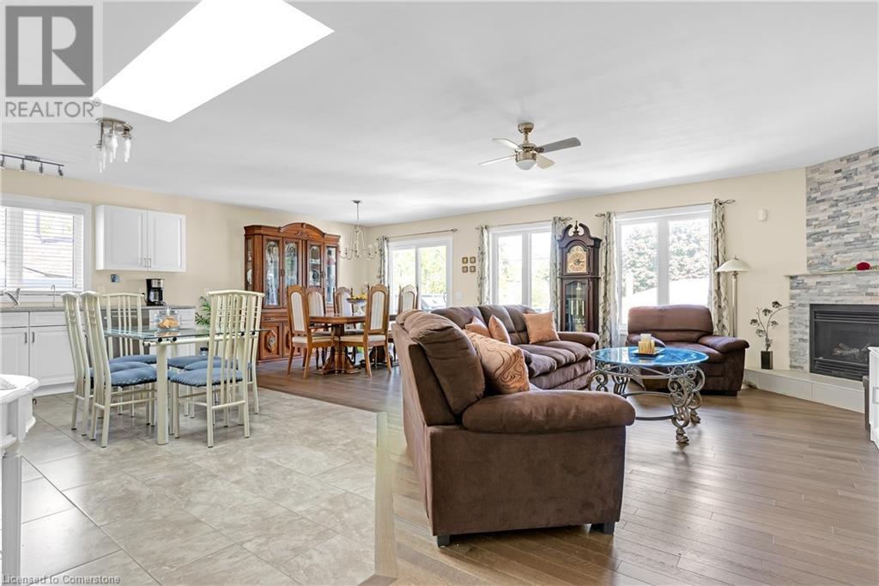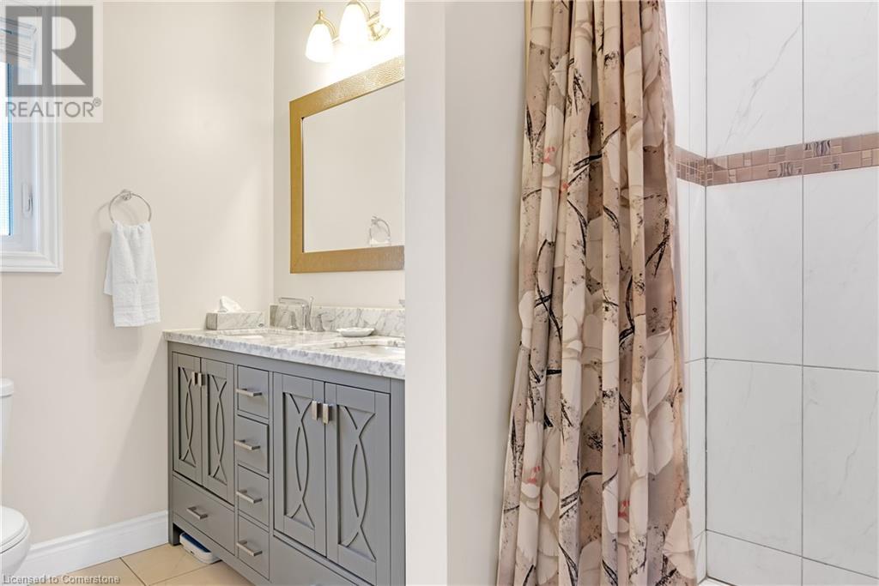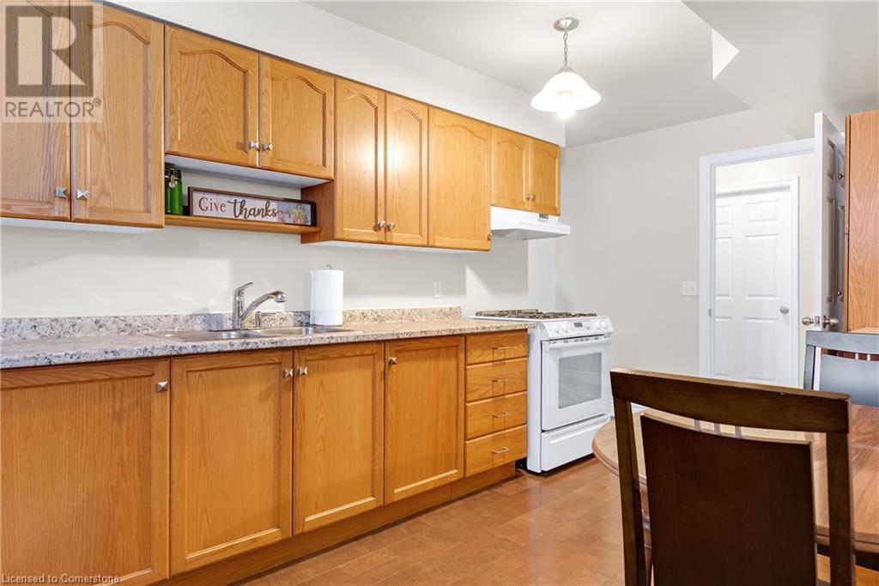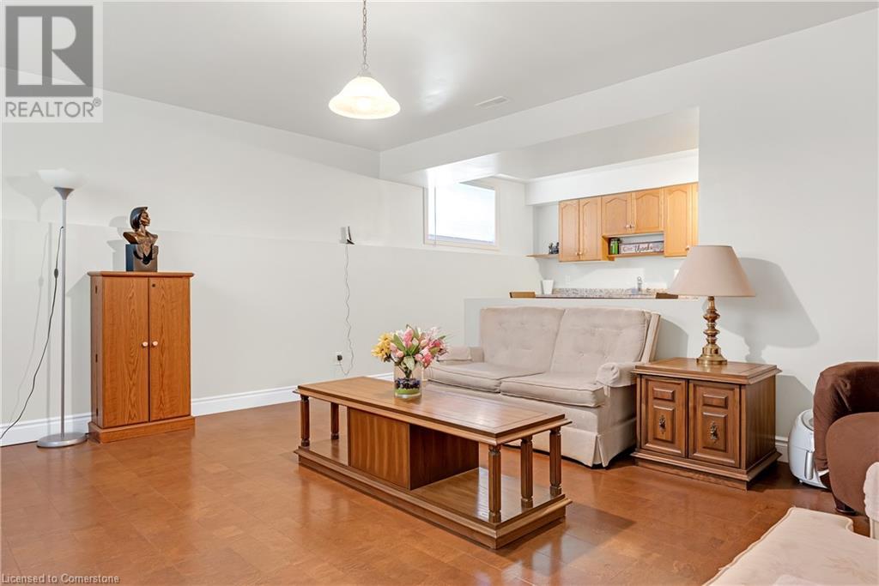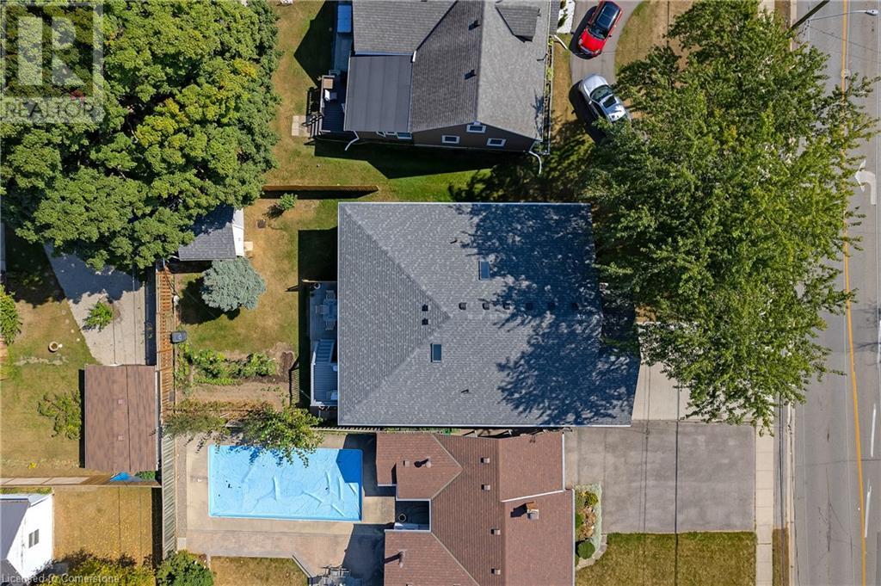3 Morton Avenue Brantford, Ontario N3R 2N4
$939,000
Welcome Home to 3 Morton Avenue as this newly built stunning custom-built bungalow features 3+2 bedrooms, 3 bathrooms, and 3,000 sq. ft. of living space, including a 1,615 sq. ft. main floor. The home boasts a brick and stone exterior, a double-wide interlock stone driveway and the main floor boasts an open concept Kitchen dining and Family room, featuring 3/4 hardwood floors, ceramic tiles, a gas fireplace, a skylight and a central vacuum. The primary bedroom offers a 3-piece ensuite with quartz countertops. The bright and spacious main bathroom features a Skylight, a double sink and a 6-foot tub. The lower level, with a separate entrance, includes 2 bedrooms, a kitchen with a gas stove, a living room with both cork flooring, and ceramic tiles. Additional amenities inlclude a steam sauna and water UV filtration system. an owned tankless hot water heater and a large shed with a cement floor. Located minutes from the 403 and a future Costco, with schools within walking distance, this home offers convenience and accessibility—ideal for families. (id:57069)
Property Details
| MLS® Number | 40648808 |
| Property Type | Single Family |
| AmenitiesNearBy | Golf Nearby, Hospital, Park, Place Of Worship, Public Transit, Schools |
| CommunityFeatures | Community Centre |
| Features | Automatic Garage Door Opener, In-law Suite |
| ParkingSpaceTotal | 5 |
| Structure | Shed |
Building
| BathroomTotal | 3 |
| BedroomsAboveGround | 3 |
| BedroomsBelowGround | 2 |
| BedroomsTotal | 5 |
| Appliances | Central Vacuum, Dishwasher, Dryer, Refrigerator, Stove, Washer, Gas Stove(s), Window Coverings, Garage Door Opener |
| ArchitecturalStyle | Bungalow |
| BasementDevelopment | Finished |
| BasementType | Full (finished) |
| ConstructedDate | 2021 |
| ConstructionStyleAttachment | Detached |
| CoolingType | Central Air Conditioning |
| ExteriorFinish | Brick, Stone |
| FireProtection | Alarm System, Security System |
| FoundationType | Poured Concrete |
| HeatingFuel | Natural Gas |
| HeatingType | Forced Air |
| StoriesTotal | 1 |
| SizeInterior | 1615 Sqft |
| Type | House |
| UtilityWater | Municipal Water |
Parking
| Attached Garage |
Land
| Acreage | No |
| LandAmenities | Golf Nearby, Hospital, Park, Place Of Worship, Public Transit, Schools |
| Sewer | Municipal Sewage System |
| SizeDepth | 118 Ft |
| SizeFrontage | 49 Ft |
| SizeTotalText | Under 1/2 Acre |
| ZoningDescription | Res |
Rooms
| Level | Type | Length | Width | Dimensions |
|---|---|---|---|---|
| Basement | Utility Room | 27'0'' x 12'5'' | ||
| Basement | Bedroom | 14'1'' x 10'4'' | ||
| Basement | Bedroom | 15'10'' x 13'9'' | ||
| Basement | 3pc Bathroom | Measurements not available | ||
| Basement | Recreation Room | 16'9'' x 14'1'' | ||
| Basement | Eat In Kitchen | 15'5'' | ||
| Main Level | Full Bathroom | Measurements not available | ||
| Main Level | Primary Bedroom | 14'4'' x 12'11'' | ||
| Main Level | Dining Room | 12'8'' x 12'1'' | ||
| Main Level | Eat In Kitchen | 17'11'' x 11'2'' | ||
| Main Level | Family Room | 18'5'' x 12'1'' | ||
| Main Level | Laundry Room | 13'6'' x 5'7'' | ||
| Main Level | 5pc Bathroom | Measurements not available | ||
| Main Level | Bedroom | 11'0'' x 8'1'' | ||
| Main Level | Bedroom | 12'7'' x 10'6'' | ||
| Main Level | Foyer | 10'11'' x 6'8'' |
https://www.realtor.ca/real-estate/27439215/3-morton-avenue-brantford

1 Markland Street
Hamilton, Ontario L8P 2J5
(905) 575-7700
(905) 575-1962
Interested?
Contact us for more information


