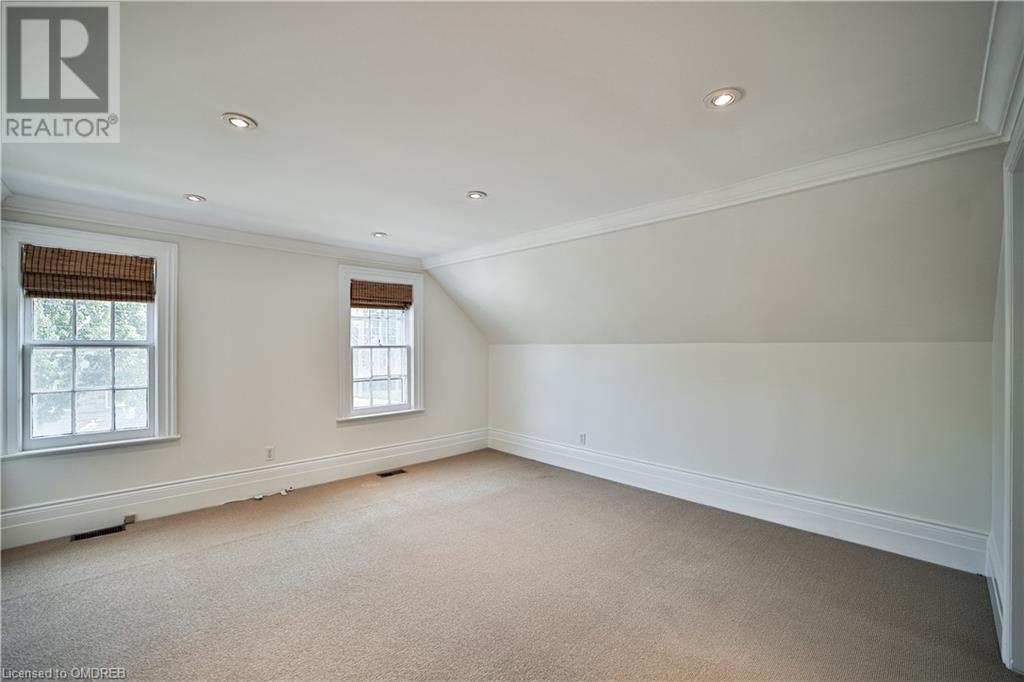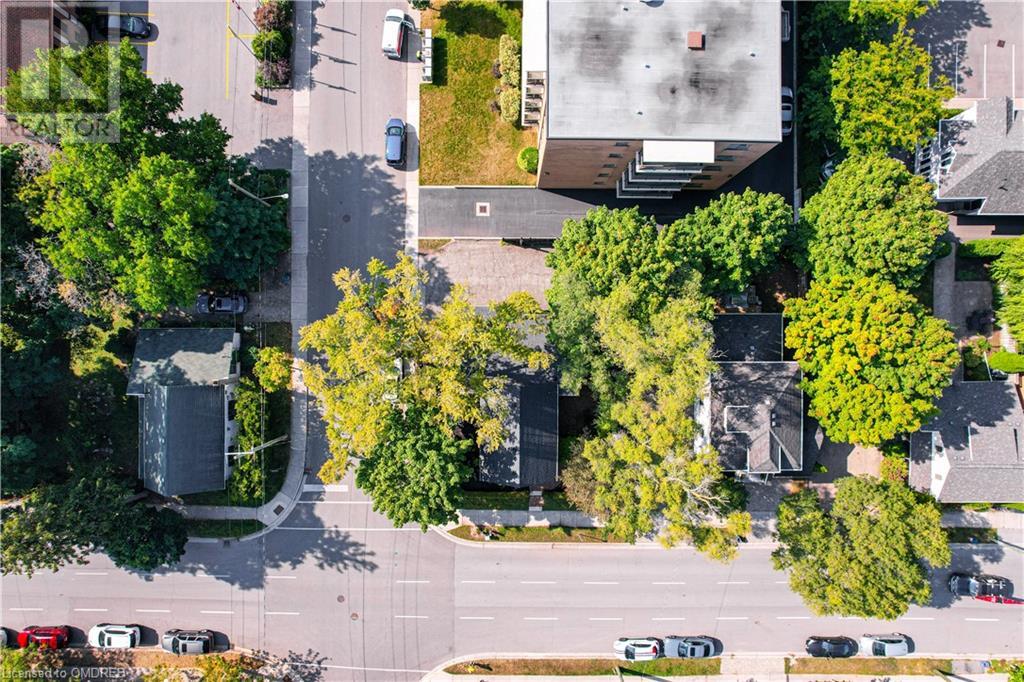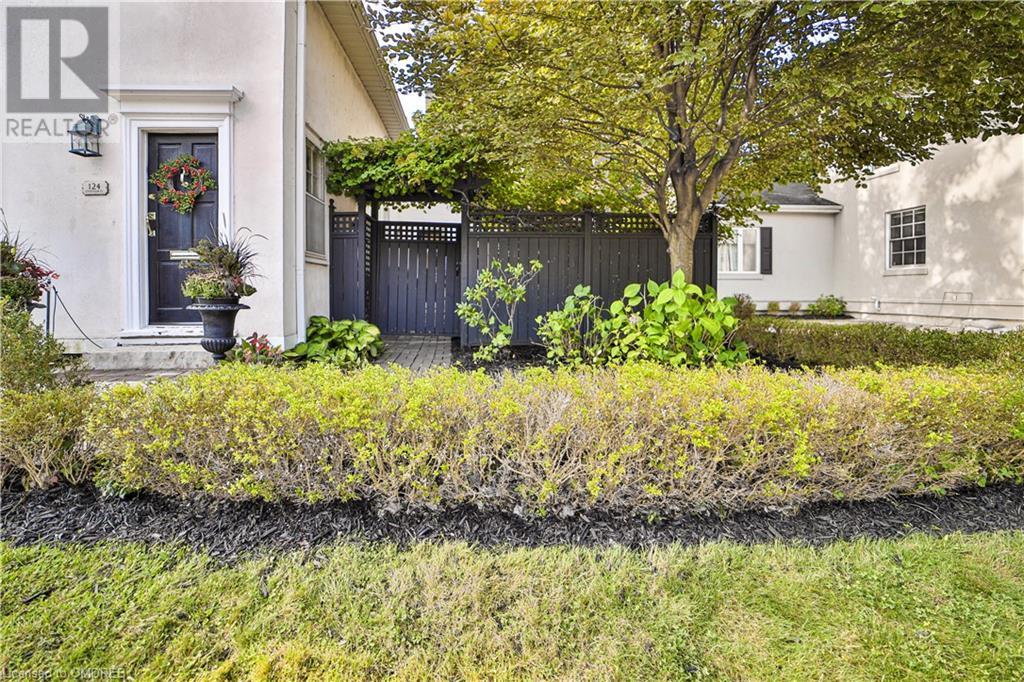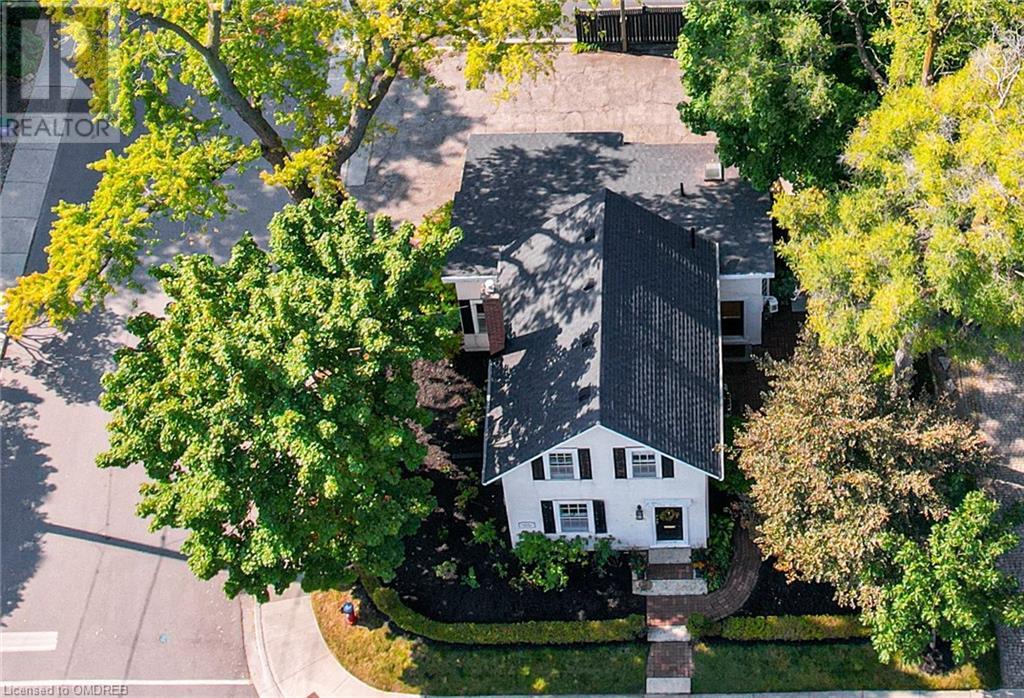124 Chisholm Street Oakville, Ontario L6K 3J2
$5,800 MonthlyInsurance, Landscaping
Something Special! UNIQUE OPPORTUNITY to reside in a detached “Historically Listed” 2 bed, 2 bath century home. Nestled between Lakeshore Rd and Rebecca St, 124 Chisholm is a 5-minute walk to lakefront parks, unique shops and diverse restaurants in beautiful downtown Oakville and trendy Kerr Street. For water enthusiasts, there is a canoe club on Sixteen Mile Creek and a yacht club on Lake Ontario. The Central Library, pool, and The Oakville Centre for the Performing Arts provides first-class year-round entertainment. Open the front door and feel the grandeur of the living/dining room. This impressive room has gleaming hardwood floors, 9-foot ceilings, custom millwork, solid wood shutters, zoned lighting, and a cozy corner gas fireplace. Huge windows flood the main floor with natural light. Double French doors open into the family room retreat with a lofted ceiling. The second bedroom/office is off the family room. The welcoming kitchen has a centre island, a side door and a large bay window overlooking the private outdoor patio with gas BBQ and mature gardens. There is a skylight lit pantry/closet/laundry area as well as a 3-piece bath completing the first floor. The entire second floor is the private primary suite. The 5-piece ensuite includes a dual vanity, glass shower and jetted tub. There are 2 closets. One is walk in and has custom shelving and a window. The basement is unfinished. The corner lot is immaculately landscaped. Gardening, grass cutting, leaf collection is included. A large shed provides storage. There is parking for 6 cars! The home is beautiful inside and out. (id:57069)
Property Details
| MLS® Number | 40649977 |
| Property Type | Single Family |
| AmenitiesNearBy | Marina, Park, Public Transit, Shopping |
| CommunicationType | High Speed Internet |
| Features | Paved Driveway, Skylight |
| ParkingSpaceTotal | 6 |
Building
| BathroomTotal | 2 |
| BedroomsAboveGround | 2 |
| BedroomsTotal | 2 |
| Appliances | Dishwasher, Dryer, Refrigerator, Stove, Washer, Microwave Built-in, Window Coverings |
| ArchitecturalStyle | 2 Level |
| BasementDevelopment | Unfinished |
| BasementType | Partial (unfinished) |
| ConstructedDate | 1860 |
| ConstructionStyleAttachment | Detached |
| CoolingType | Central Air Conditioning |
| ExteriorFinish | Stucco |
| FireplacePresent | Yes |
| FireplaceTotal | 1 |
| FoundationType | Block |
| HeatingFuel | Natural Gas |
| HeatingType | Forced Air |
| StoriesTotal | 2 |
| SizeInterior | 1464 Sqft |
| Type | House |
| UtilityWater | Municipal Water |
Land
| AccessType | Water Access, Road Access |
| Acreage | No |
| LandAmenities | Marina, Park, Public Transit, Shopping |
| Sewer | Municipal Sewage System |
| SizeDepth | 80 Ft |
| SizeFrontage | 47 Ft |
| SizeTotalText | Under 1/2 Acre |
| ZoningDescription | Cbd |
Rooms
| Level | Type | Length | Width | Dimensions |
|---|---|---|---|---|
| Second Level | 5pc Bathroom | 8'0'' x 9'0'' | ||
| Second Level | Primary Bedroom | 14'0'' x 14'0'' | ||
| Main Level | Laundry Room | 6' x 3' | ||
| Main Level | 3pc Bathroom | 6'0'' x 7'0'' | ||
| Main Level | Bedroom | 14'0'' x 9'1'' | ||
| Main Level | Kitchen | 11'0'' x 15'0'' | ||
| Main Level | Family Room | 11'1'' x 14'1'' | ||
| Main Level | Living Room/dining Room | 11'0'' x 15'0'' |
Utilities
| Electricity | Available |
| Natural Gas | Available |
| Telephone | Available |
https://www.realtor.ca/real-estate/27453127/124-chisholm-street-oakville
231 Oak Park Blvd - Unit 400a
Oakville, Ontario L6H 7S8
(905) 257-3633
(905) 257-3550
www.rlpgta.ca/
Interested?
Contact us for more information




















































