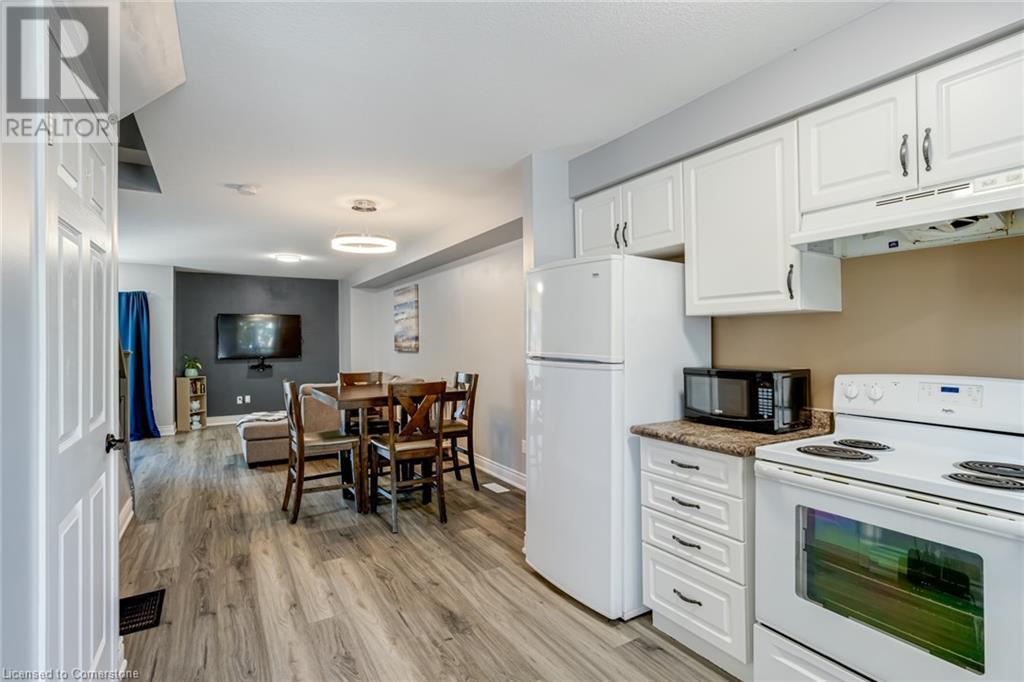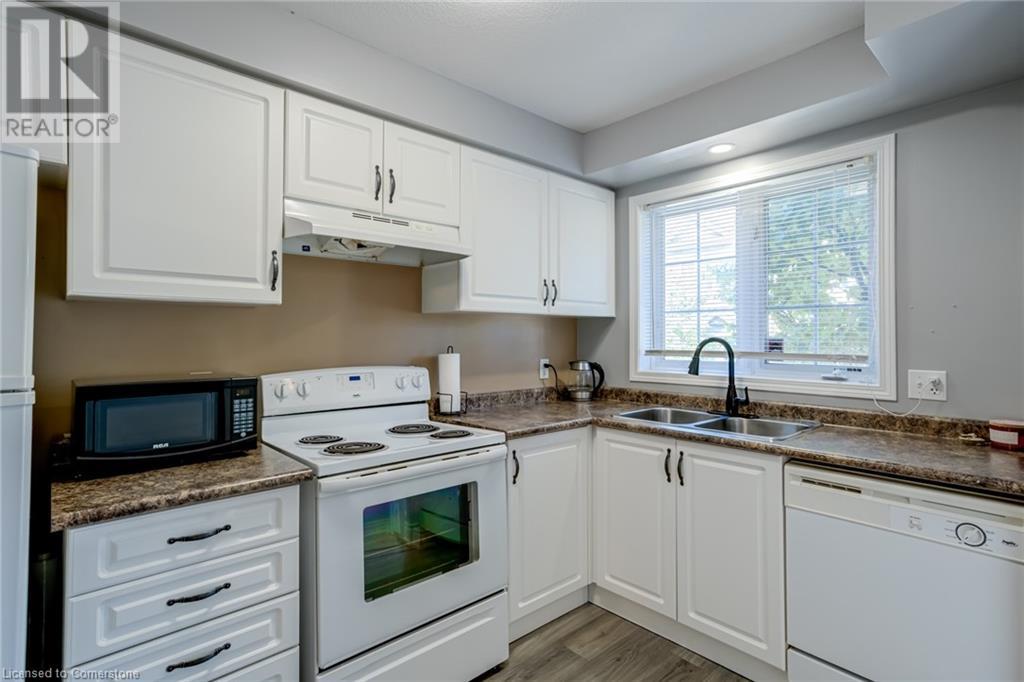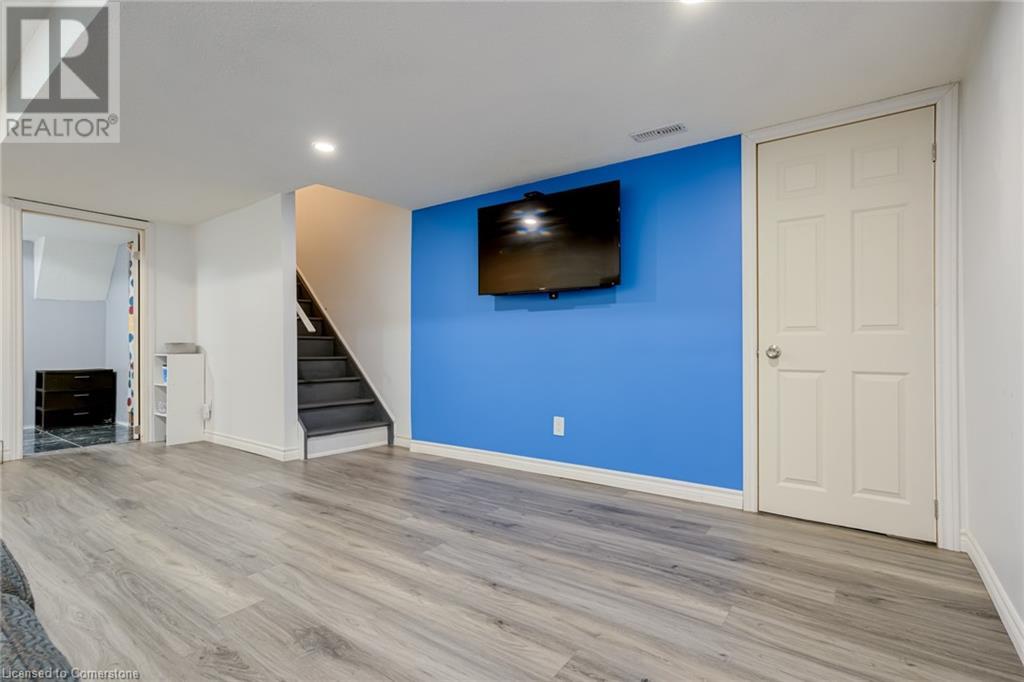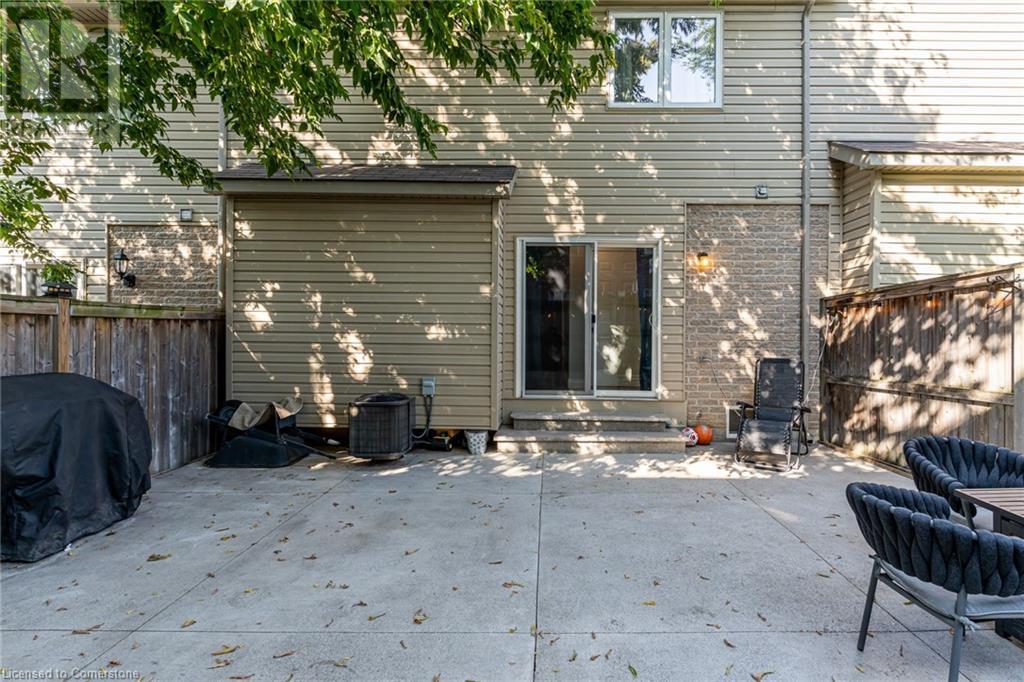1328 Upper Sherman Avenue Unit# 9 Hamilton, Ontario L8W 1C2
$688,000Maintenance,
$80 Monthly
Maintenance,
$80 MonthlyBeautifully modernized 3-bedroom, 2-bathroom, freehold townhome located in the desirable Rushdale neighbourhood on the Hamilton Mountain. Close to great schools, parks, shopping, transit, and there is easy highway access. Built in 2010, this newer complex has only a road fee so there is no expensive condo fee and it has plenty of onsite visitor parking. An open concept layout offers a new wrought iron staircase and laminate flooring on all levels with no carpeting. There is a powder room on the main level and inside entry from the garage. Stepping into the unit, there is an entry closet for coats and shoes, a large kitchen and dining area with white cabinetry, and a living room with sliding patio door access to a concrete patio in the backyard – a perfect space for entertaining family and friends. The upper level offers 3 spacious bedrooms including a primary with walk-in closet, as well as a 4-piece bathroom. There is a stylish fully finished basement with an open recreation room, storage and utility rooms, and a laundry room with sink and porcelain tiles. This fantastic home is truly move-in-ready and would be a wonderful opportunity for growing families or first-time buyers. (id:57069)
Open House
This property has open houses!
2:00 am
Ends at:4:00 pm
Beautifully updated 3-bedroom 2-bathroom freehold townhome in the desirable Rushdale neighbourhood on the Hamilton Mountain. Updates include: a new wrought iron staircase laminate flooring on all leve
Property Details
| MLS® Number | 40651641 |
| Property Type | Single Family |
| AmenitiesNearBy | Golf Nearby, Hospital, Park, Place Of Worship, Playground, Public Transit, Schools, Shopping |
| CommunityFeatures | Quiet Area, Community Centre |
| EquipmentType | Water Heater |
| Features | Cul-de-sac, Paved Driveway, Automatic Garage Door Opener |
| ParkingSpaceTotal | 2 |
| RentalEquipmentType | Water Heater |
Building
| BathroomTotal | 2 |
| BedroomsAboveGround | 3 |
| BedroomsTotal | 3 |
| Appliances | Dishwasher, Dryer, Refrigerator, Stove, Washer, Hood Fan, Window Coverings, Garage Door Opener |
| ArchitecturalStyle | 2 Level |
| BasementDevelopment | Finished |
| BasementType | Full (finished) |
| ConstructedDate | 2010 |
| ConstructionStyleAttachment | Attached |
| CoolingType | Central Air Conditioning |
| ExteriorFinish | Brick |
| HalfBathTotal | 1 |
| HeatingType | Forced Air |
| StoriesTotal | 2 |
| SizeInterior | 1568 Sqft |
| Type | Row / Townhouse |
| UtilityWater | Municipal Water |
Parking
| Attached Garage |
Land
| AccessType | Road Access, Highway Access, Highway Nearby |
| Acreage | No |
| LandAmenities | Golf Nearby, Hospital, Park, Place Of Worship, Playground, Public Transit, Schools, Shopping |
| Sewer | Municipal Sewage System |
| SizeDepth | 63 Ft |
| SizeFrontage | 24 Ft |
| SizeTotalText | Under 1/2 Acre |
| ZoningDescription | Rt-30/s-1574 |
Rooms
| Level | Type | Length | Width | Dimensions |
|---|---|---|---|---|
| Second Level | Bedroom | 14'5'' x 13'10'' | ||
| Second Level | Bedroom | 12'7'' x 12'10'' | ||
| Second Level | 4pc Bathroom | Measurements not available | ||
| Second Level | Primary Bedroom | 16'0'' x 10'9'' | ||
| Basement | Storage | 8'11'' x 2'11'' | ||
| Basement | Laundry Room | 9'3'' x 12'8'' | ||
| Basement | Family Room | 12'6'' x 17'9'' | ||
| Main Level | 2pc Bathroom | Measurements not available | ||
| Main Level | Kitchen | 8'4'' x 11'11'' | ||
| Main Level | Dining Room | 9'3'' x 8'1'' | ||
| Main Level | Living Room | 16'1'' x 13'7'' |
https://www.realtor.ca/real-estate/27456291/1328-upper-sherman-avenue-unit-9-hamilton
1122 Wilson Street W Suite 200
Ancaster, Ontario L9G 3K9
(905) 648-4451
1122 Wilson Street W Suite 200
Ancaster, Ontario L9G 3K9
(905) 648-4451
Interested?
Contact us for more information












































