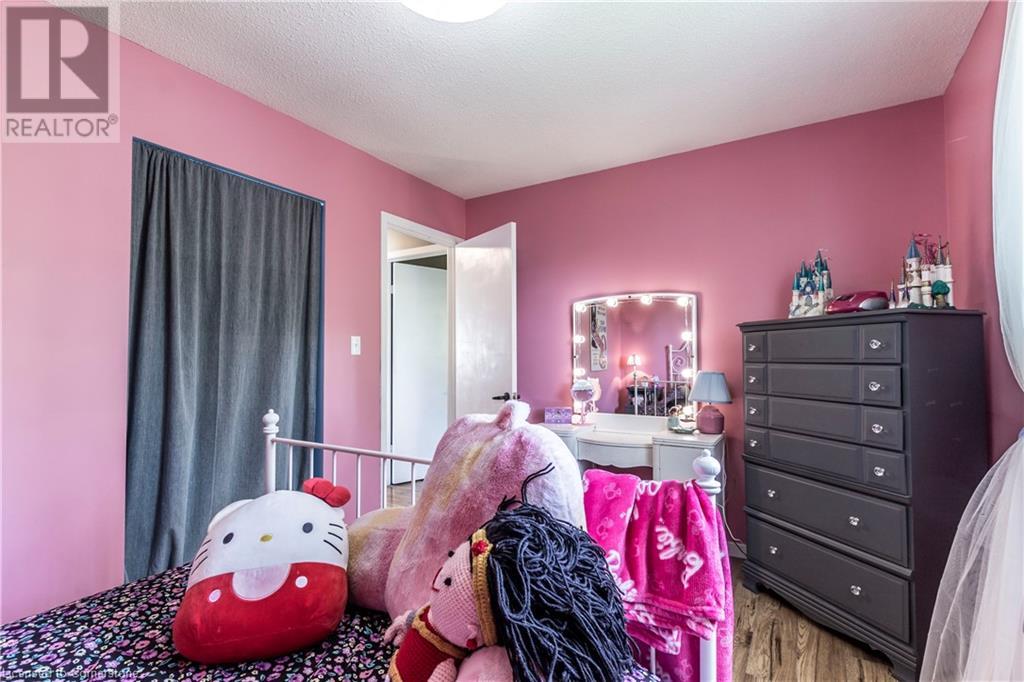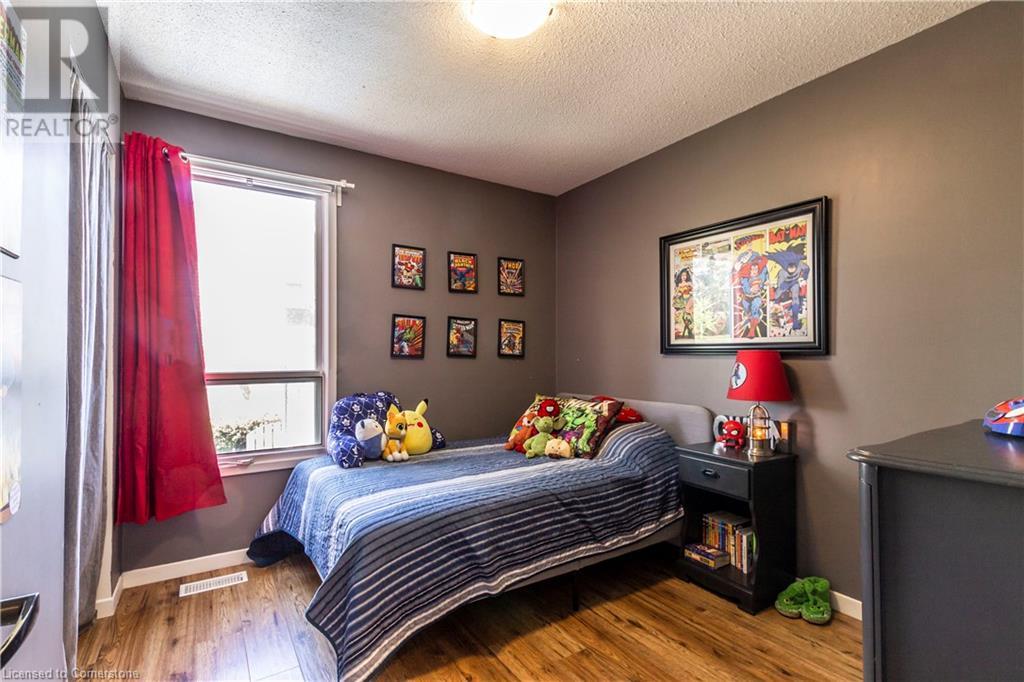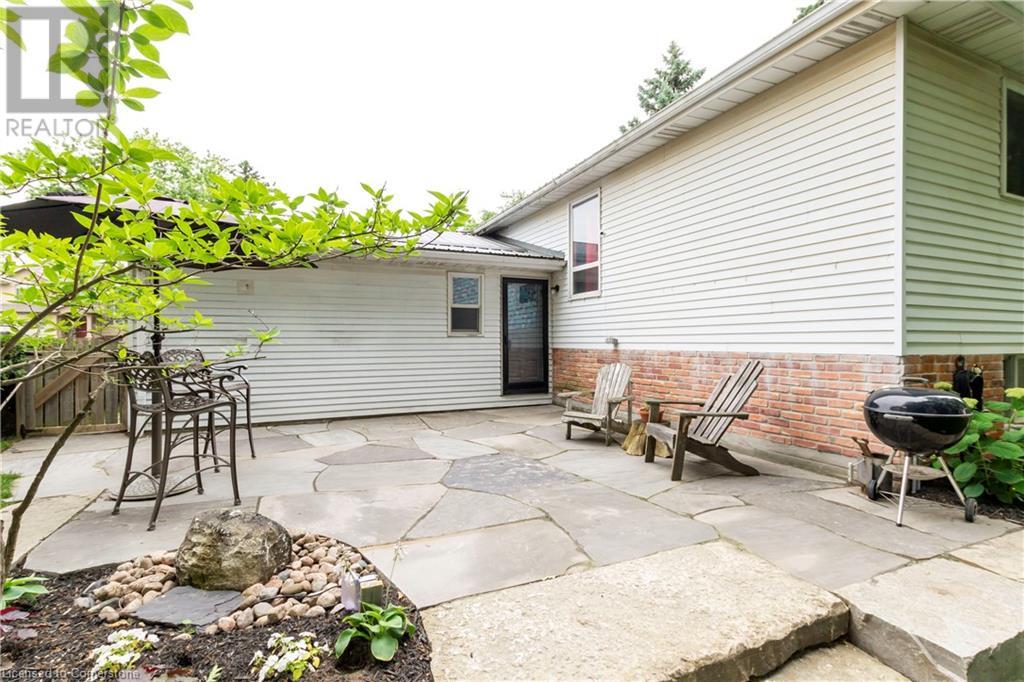1026 St Matthews Avenue Burlington, Ontario L1T 2J4
$1,299,000
Wonderful raised ranch, located on a quiet street (dead end) in the heart of Aldershot. Walkable to numerous amenities, including shopping, restaurants, schools, and public transit. Leave your car at home and walk down the street (5 minutes) to the Aldershot GO station! Beautifully landscaped front and back yards, to enjoy. Large backyard deck (2023), with oversized flagstones. Large covered dining pavilion and unique shed for your social gatherings. Wood-burning fireplace in the recreation room. Electric fireplace in the living room. Hardwood floors in the living and dining rooms. Laminate wood floors in the bedrooms. metal roof (2019). Air conditioner (2022). Furnace (approx 10 years old). Explore what Aldershot Village can offer you and your family. (id:57069)
Property Details
| MLS® Number | 40651487 |
| Property Type | Single Family |
| AmenitiesNearBy | Golf Nearby, Marina, Park, Playground, Public Transit, Schools, Shopping |
| CommunityFeatures | Community Centre |
| Features | Paved Driveway, Automatic Garage Door Opener |
| ParkingSpaceTotal | 5 |
| Structure | Shed |
Building
| BathroomTotal | 2 |
| BedroomsAboveGround | 3 |
| BedroomsTotal | 3 |
| Appliances | Dishwasher, Dryer, Freezer, Refrigerator, Stove, Washer |
| ArchitecturalStyle | Raised Bungalow |
| BasementDevelopment | Partially Finished |
| BasementType | Full (partially Finished) |
| ConstructedDate | 1974 |
| ConstructionStyleAttachment | Detached |
| CoolingType | Central Air Conditioning |
| ExteriorFinish | Aluminum Siding, Brick |
| FireProtection | Smoke Detectors |
| FireplaceFuel | Electric,wood |
| FireplacePresent | Yes |
| FireplaceTotal | 2 |
| FireplaceType | Other - See Remarks,other - See Remarks |
| HalfBathTotal | 1 |
| HeatingFuel | Natural Gas |
| HeatingType | Forced Air |
| StoriesTotal | 1 |
| SizeInterior | 2469 Sqft |
| Type | House |
| UtilityWater | Municipal Water |
Parking
| Attached Garage |
Land
| Acreage | No |
| LandAmenities | Golf Nearby, Marina, Park, Playground, Public Transit, Schools, Shopping |
| Sewer | Sanitary Sewer |
| SizeDepth | 120 Ft |
| SizeFrontage | 70 Ft |
| SizeTotalText | Under 1/2 Acre |
| ZoningDescription | R2.1 |
Rooms
| Level | Type | Length | Width | Dimensions |
|---|---|---|---|---|
| Basement | Laundry Room | 25'8'' x 10'9'' | ||
| Basement | Recreation Room | 16'4'' x 23'11'' | ||
| Basement | Games Room | 20'4'' x 12'7'' | ||
| Main Level | Primary Bedroom | 12'11'' x 11'5'' | ||
| Main Level | Bedroom | 9'7'' x 13'5'' | ||
| Main Level | Bedroom | 8'11'' x 10'0'' | ||
| Main Level | 5pc Bathroom | 7'2'' x 11'4'' | ||
| Main Level | Eat In Kitchen | 12'4'' x 11'4'' | ||
| Main Level | Dining Room | 10'3'' x 12'0'' | ||
| Main Level | Living Room | 11'5'' x 13'5'' | ||
| Main Level | 2pc Bathroom | 4'10'' x 2'11'' | ||
| Main Level | Foyer | 16'2'' x 7'5'' |
https://www.realtor.ca/real-estate/27455227/1026-st-matthews-avenue-burlington

720 Guelph Line Unit A
Burlington, Ontario L7R 4E2
(905) 333-3500
Interested?
Contact us for more information










































