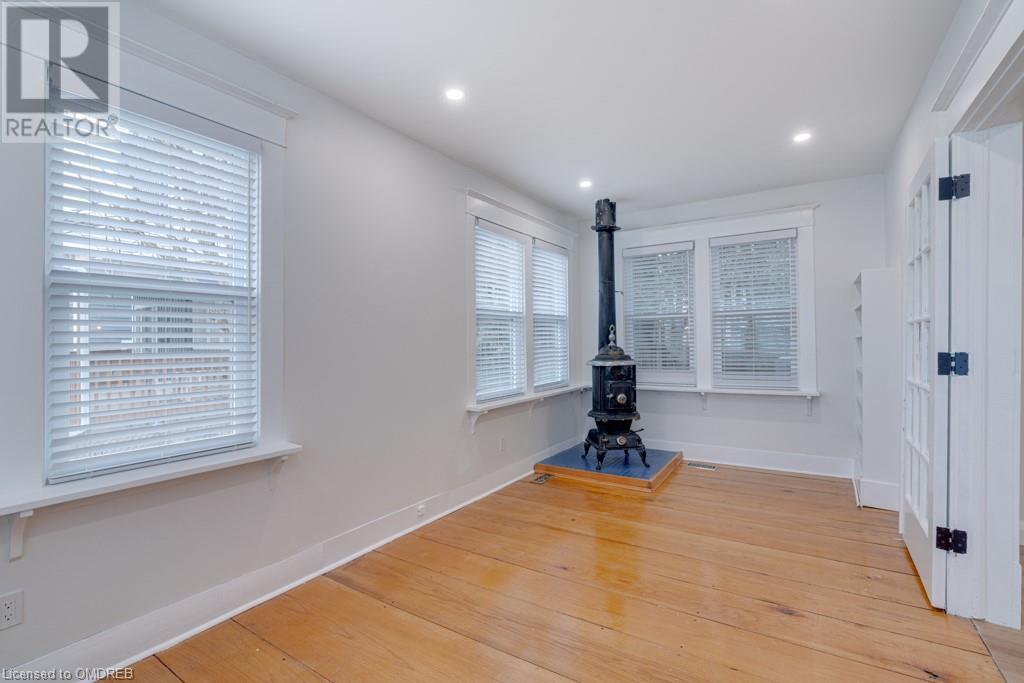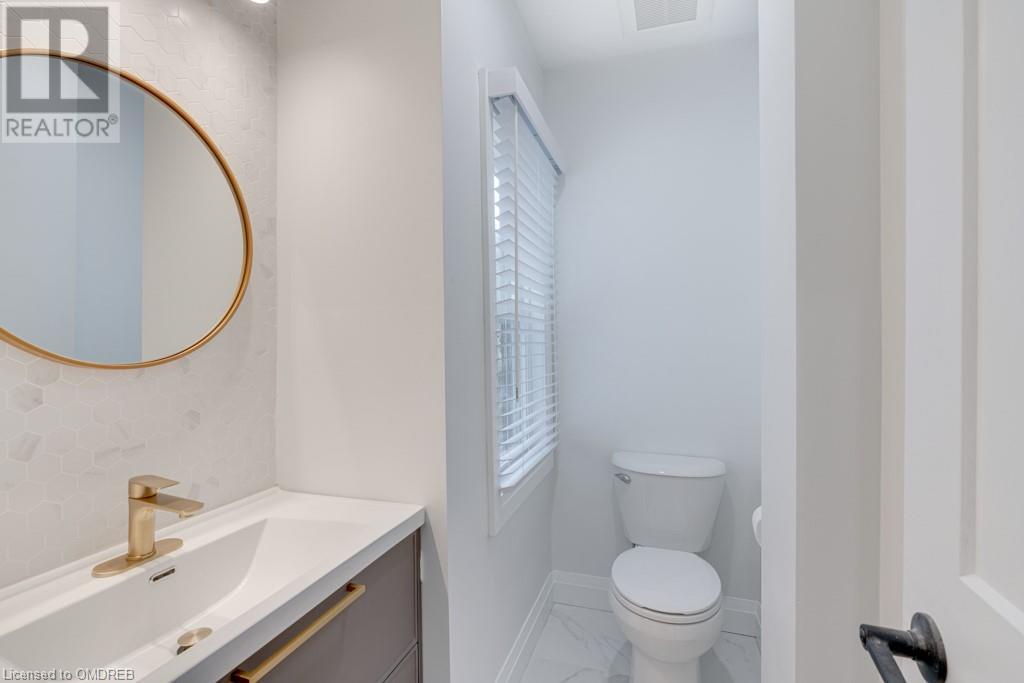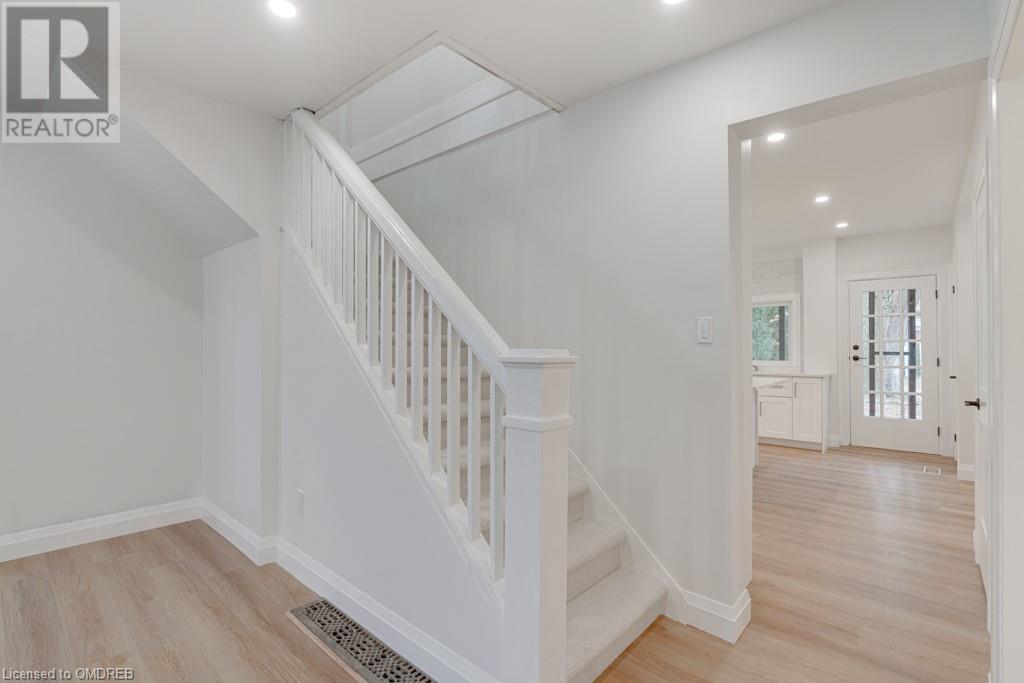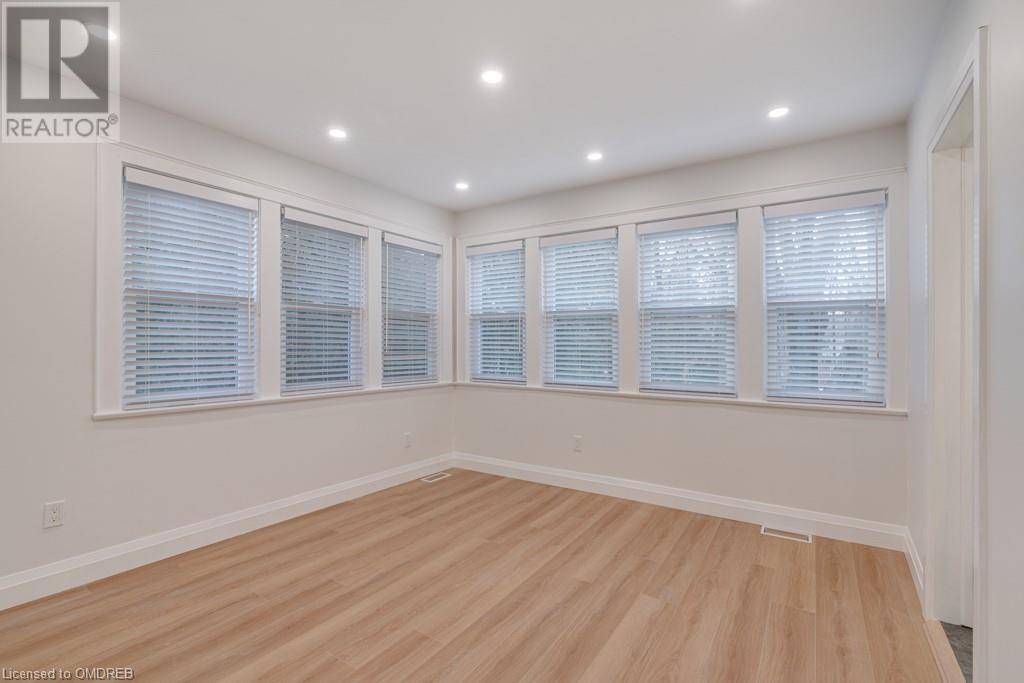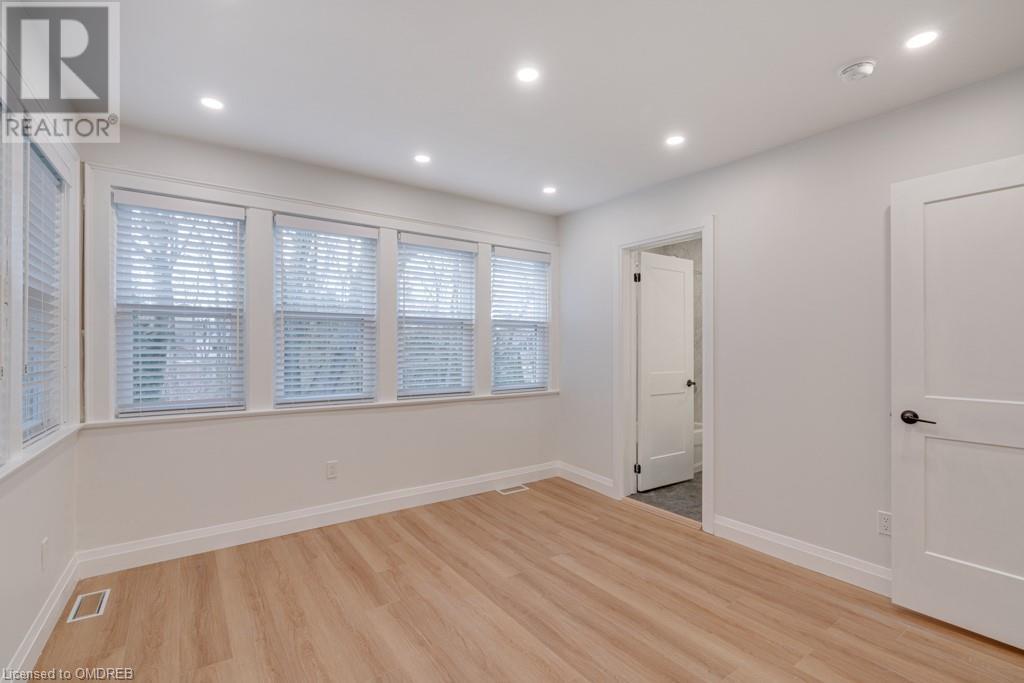266 St Paul Street Burlington, Ontario L7R 3J8
$4,950 Monthly
Old-world charm meets modern comfort in this beautifully renovated property-a cottage in the city, located in desirable South-Central Burlington! Relax on the private, covered back porch and gaze at the majestic trees, or take a 2-minute walk with your coffee to sit on a Muskoka chair at the shore. Unwind or entertain in the sunny living and dining room, complete with a stylish gas fireplace, and even a hidden servery for your favourite wines. So many potential uses for this main floor den-office, library, music room, or playroom! Enjoy the modern kitchen with endless storage, all brand new appliances, desk nook, and convenient main floor laundry. The whole home is completely updated for modern living and efficiency, it features a new EV charger and Nest thermostat. Original touches were maintained like some of the beautiful oak floor planks, and original fireplace stove, as decor. The second level offers 3 spacious bedrooms, 2 full baths, and a quiet office. (id:57069)
Property Details
| MLS® Number | 40651469 |
| Property Type | Single Family |
| AmenitiesNearBy | Public Transit |
| CommunityFeatures | Quiet Area, Community Centre |
| Features | Automatic Garage Door Opener |
| ParkingSpaceTotal | 6 |
Building
| BathroomTotal | 3 |
| BedroomsAboveGround | 3 |
| BedroomsTotal | 3 |
| Appliances | Dishwasher, Dryer, Microwave, Refrigerator, Stove, Washer, Window Coverings, Garage Door Opener |
| ArchitecturalStyle | 2 Level |
| BasementDevelopment | Unfinished |
| BasementType | Partial (unfinished) |
| ConstructionMaterial | Wood Frame |
| ConstructionStyleAttachment | Detached |
| CoolingType | Central Air Conditioning |
| ExteriorFinish | Stucco, Wood |
| FoundationType | Unknown |
| HalfBathTotal | 1 |
| HeatingFuel | Natural Gas |
| StoriesTotal | 2 |
| SizeInterior | 2000 Sqft |
| Type | House |
| UtilityWater | Municipal Water |
Parking
| Detached Garage |
Land
| Acreage | No |
| LandAmenities | Public Transit |
| Sewer | Municipal Sewage System |
| SizeDepth | 132 Ft |
| SizeFrontage | 79 Ft |
| SizeTotalText | Under 1/2 Acre |
| ZoningDescription | R3.2 |
Rooms
| Level | Type | Length | Width | Dimensions |
|---|---|---|---|---|
| Second Level | 3pc Bathroom | Measurements not available | ||
| Second Level | Full Bathroom | Measurements not available | ||
| Second Level | Office | 11'6'' x 5'8'' | ||
| Second Level | Bedroom | 10'9'' x 9'5'' | ||
| Second Level | Bedroom | 13'0'' x 11'3'' | ||
| Second Level | Primary Bedroom | 13'3'' x 11'6'' | ||
| Main Level | 2pc Bathroom | Measurements not available | ||
| Main Level | Laundry Room | Measurements not available | ||
| Main Level | Den | 19'7'' x 9'5'' | ||
| Main Level | Kitchen | 17'6'' x 15'7'' | ||
| Main Level | Living Room/dining Room | 16'8'' x 25'7'' |
https://www.realtor.ca/real-estate/27454283/266-st-paul-street-burlington
5111 New St - Suite #101
Burlington, Ontario L7L 1V2
(905) 637-1700
(905) 637-1070
Interested?
Contact us for more information













