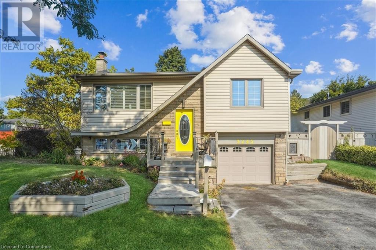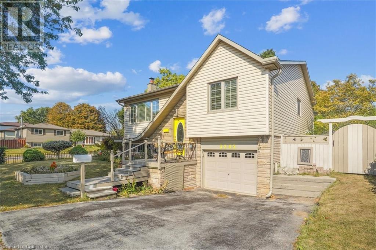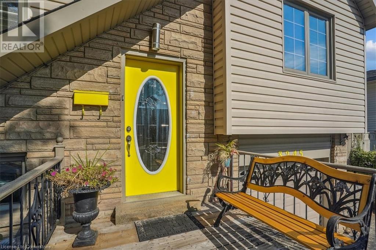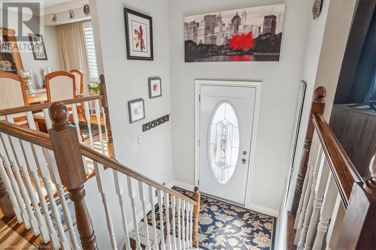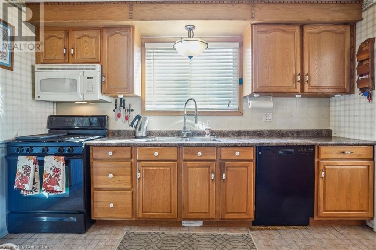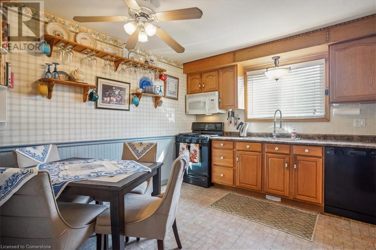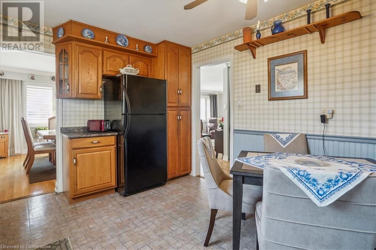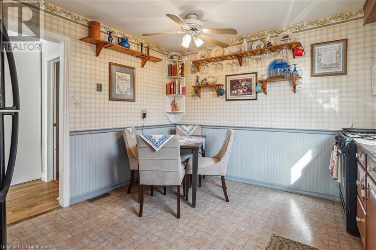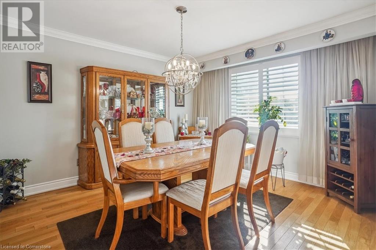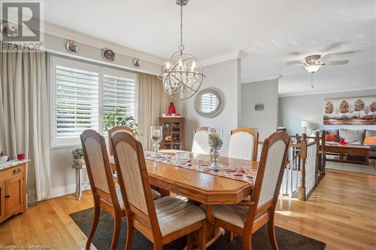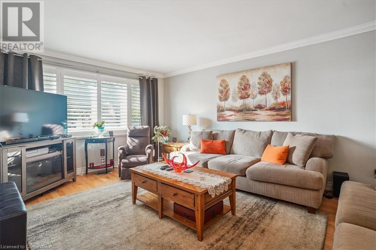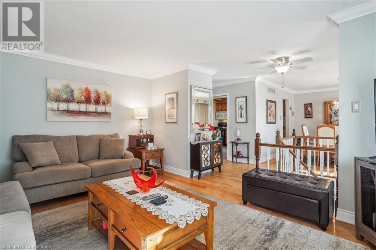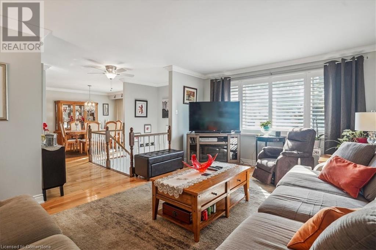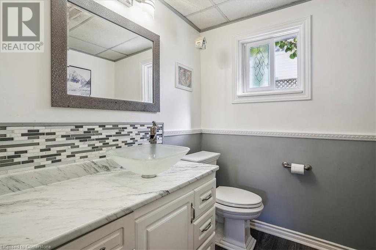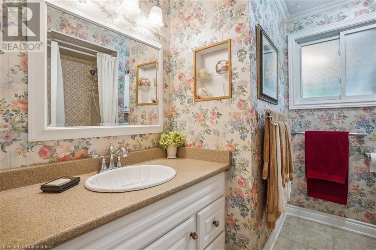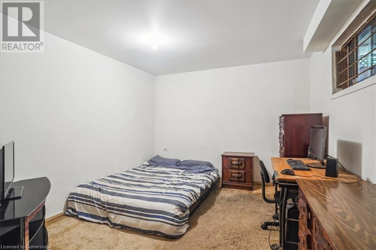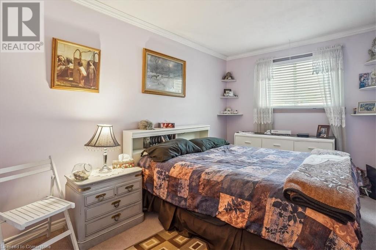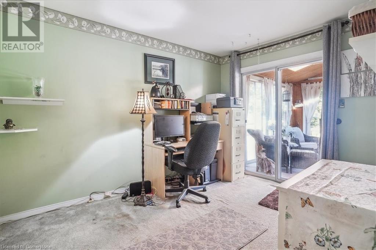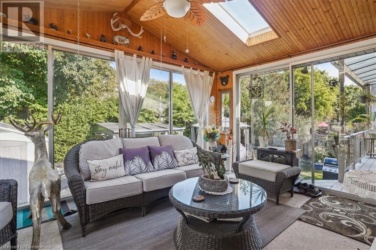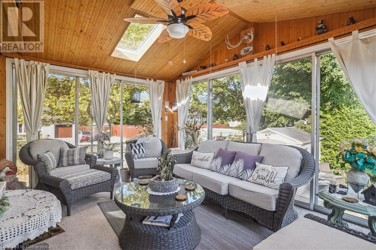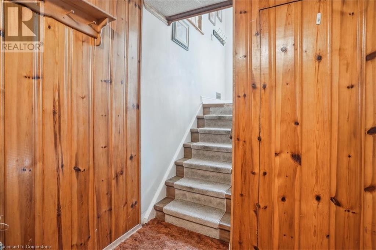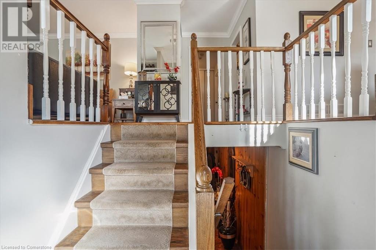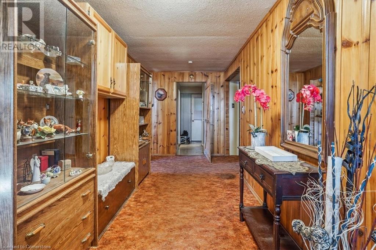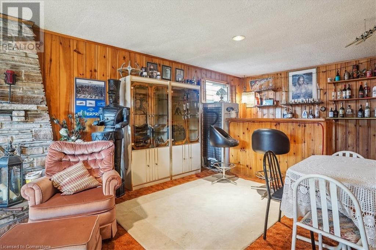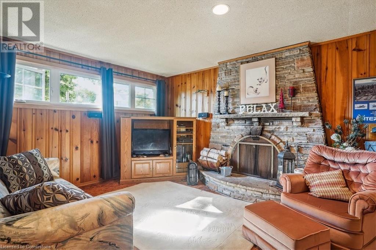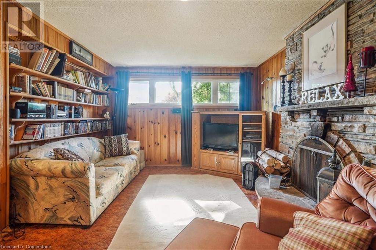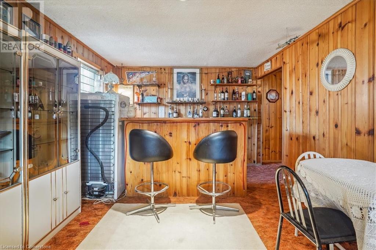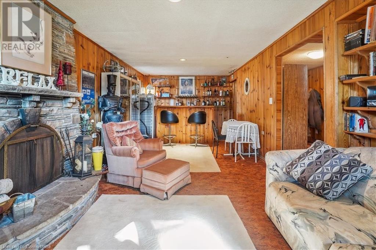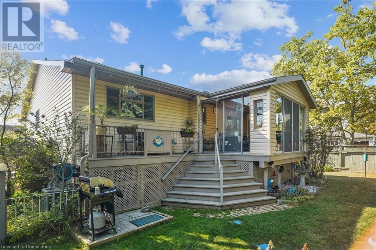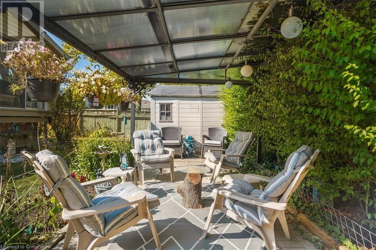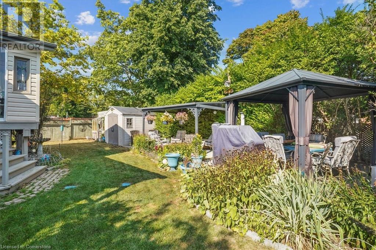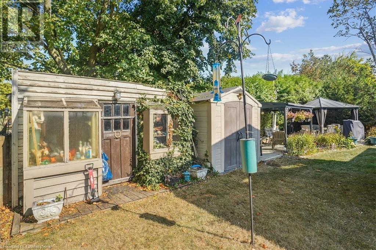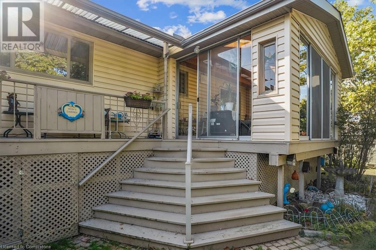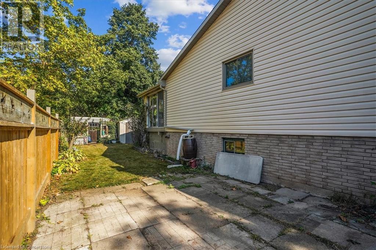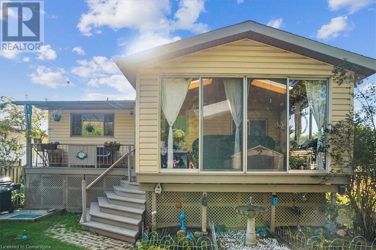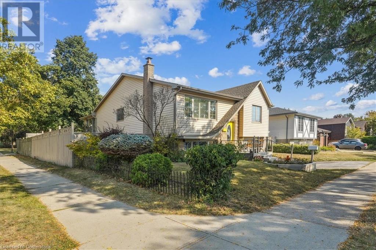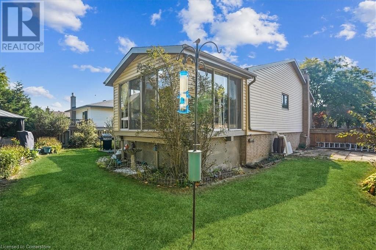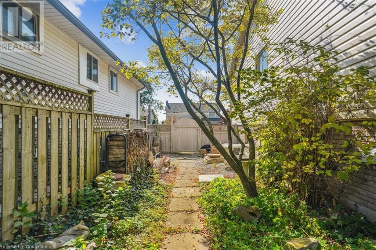3245 Palmer Drive Burlington, Ontario L7M 1W1
$949,700
Welcome to the spacious raised ranch in family, friendly Palmer area. Perfect location to raise young families.Elementary schools and parks in the walking distance.Separate living and dining area with hardwood floors and California blinds plus spacious kitchen. Lower level has rec room with fireplace. Also walkup plus a garage entry. Fabulous 3 season sunroom with windows on every side. Numerous upgrades and updates including most windows, shingles, furnace (2020), AC (2020). All siding, soffit, fascia, eves replaced (2016) Spacious yard and side yard with a pergola shed and a gazebo. Excellent value for the neighbourhood. (id:57069)
Property Details
| MLS® Number | 40651227 |
| Property Type | Single Family |
| AmenitiesNearBy | Hospital, Park, Place Of Worship, Public Transit, Schools |
| CommunityFeatures | School Bus |
| EquipmentType | Water Heater |
| Features | Automatic Garage Door Opener |
| ParkingSpaceTotal | 3 |
| RentalEquipmentType | Water Heater |
Building
| BathroomTotal | 2 |
| BedroomsAboveGround | 3 |
| BedroomsBelowGround | 1 |
| BedroomsTotal | 4 |
| Appliances | Central Vacuum, Dishwasher, Dryer, Refrigerator, Stove, Washer, Garage Door Opener |
| ArchitecturalStyle | Raised Bungalow |
| BasementDevelopment | Finished |
| BasementType | Full (finished) |
| ConstructedDate | 1976 |
| ConstructionStyleAttachment | Detached |
| CoolingType | Central Air Conditioning |
| ExteriorFinish | Stone, Vinyl Siding |
| FoundationType | Poured Concrete |
| HalfBathTotal | 1 |
| HeatingFuel | Natural Gas |
| HeatingType | Forced Air |
| StoriesTotal | 1 |
| SizeInterior | 1265 Sqft |
| Type | House |
| UtilityWater | Municipal Water |
Parking
| Attached Garage |
Land
| Acreage | No |
| LandAmenities | Hospital, Park, Place Of Worship, Public Transit, Schools |
| Sewer | Municipal Sewage System |
| SizeDepth | 100 Ft |
| SizeFrontage | 62 Ft |
| SizeTotalText | Under 1/2 Acre |
| ZoningDescription | Res |
Rooms
| Level | Type | Length | Width | Dimensions |
|---|---|---|---|---|
| Lower Level | 2pc Bathroom | Measurements not available | ||
| Lower Level | Bedroom | 13'6'' x 10'4'' | ||
| Lower Level | Recreation Room | 11'6'' x 26'7'' | ||
| Main Level | Sunroom | 11'5'' x 15'5'' | ||
| Main Level | 4pc Bathroom | Measurements not available | ||
| Main Level | Primary Bedroom | 11'6'' x 14'0'' | ||
| Main Level | Bedroom | 11'7'' x 9'5'' | ||
| Main Level | Bedroom | 12'6'' x 8'6'' | ||
| Main Level | Living Room | 12'6'' x 17'4'' | ||
| Main Level | Dining Room | 12'3'' x 11'6'' | ||
| Main Level | Eat In Kitchen | 11'4'' x 12'2'' |
https://www.realtor.ca/real-estate/27453774/3245-palmer-drive-burlington

3185 Harvester Rd, Unit #1
Burlington, Ontario L7N 3N8
(905) 335-8808
(289) 288-0550

3185 Harvester Rd, Unit #1
Burlington, Ontario L7N 3N8
(905) 335-8808
(289) 288-0550
Interested?
Contact us for more information

