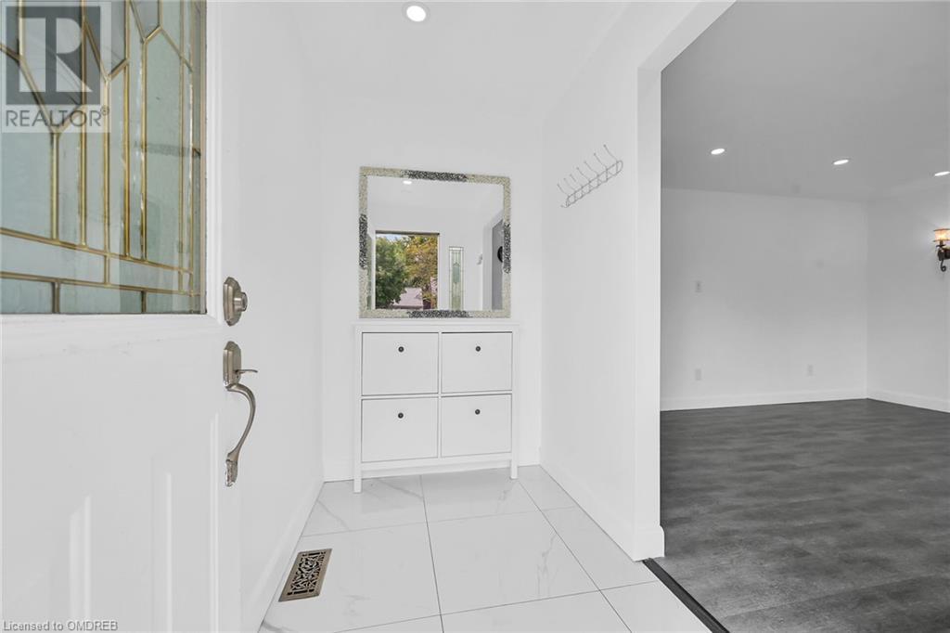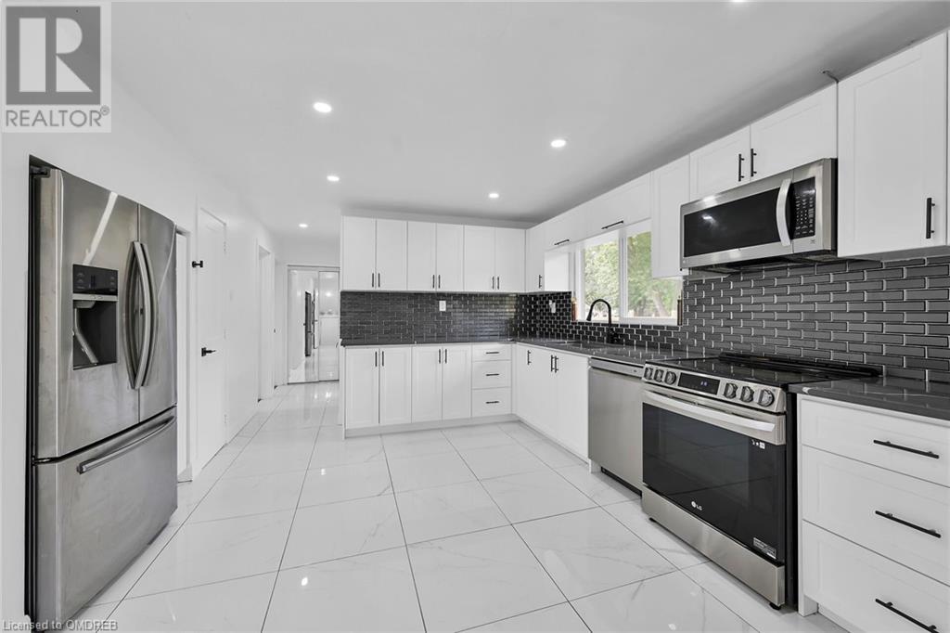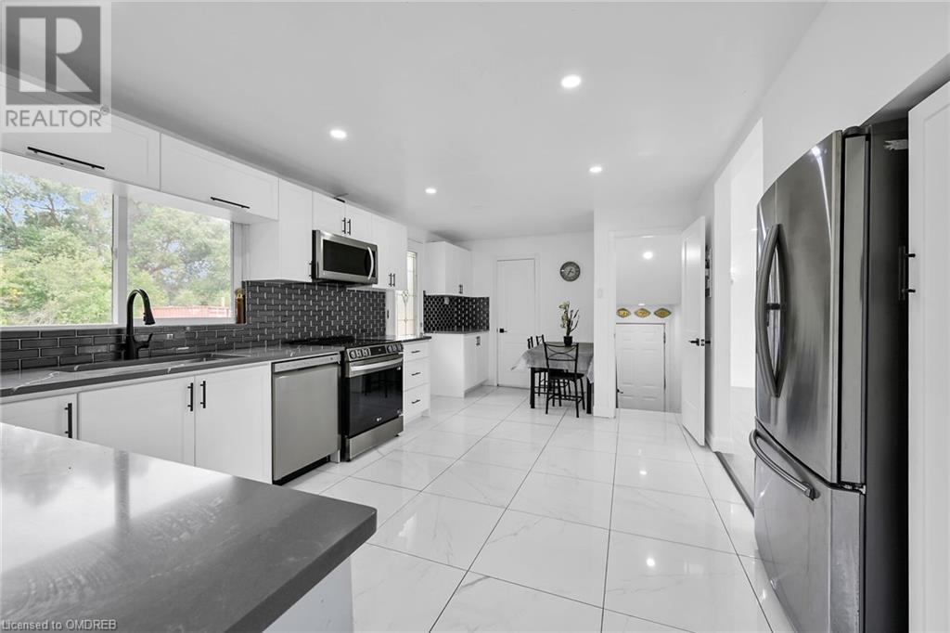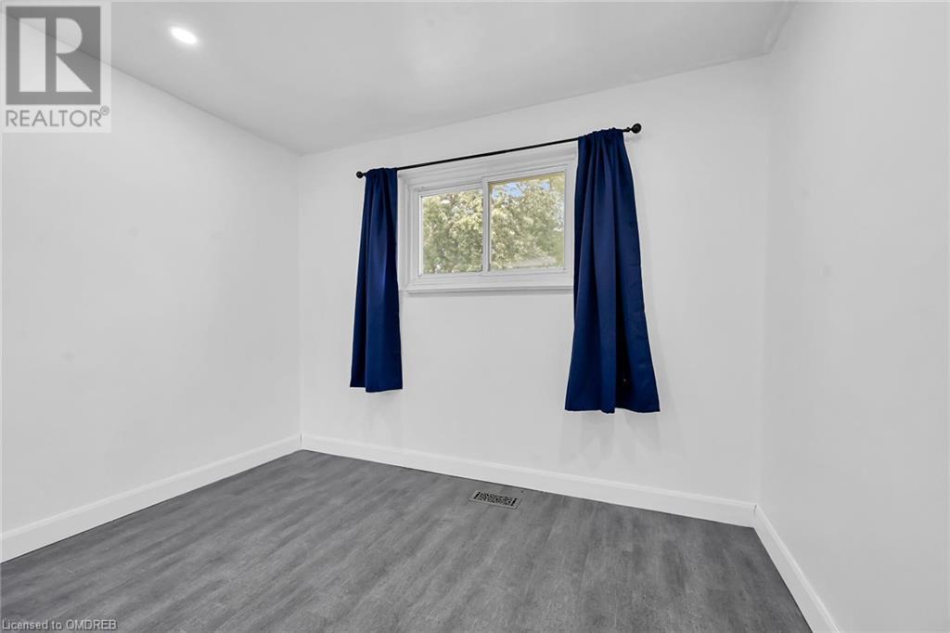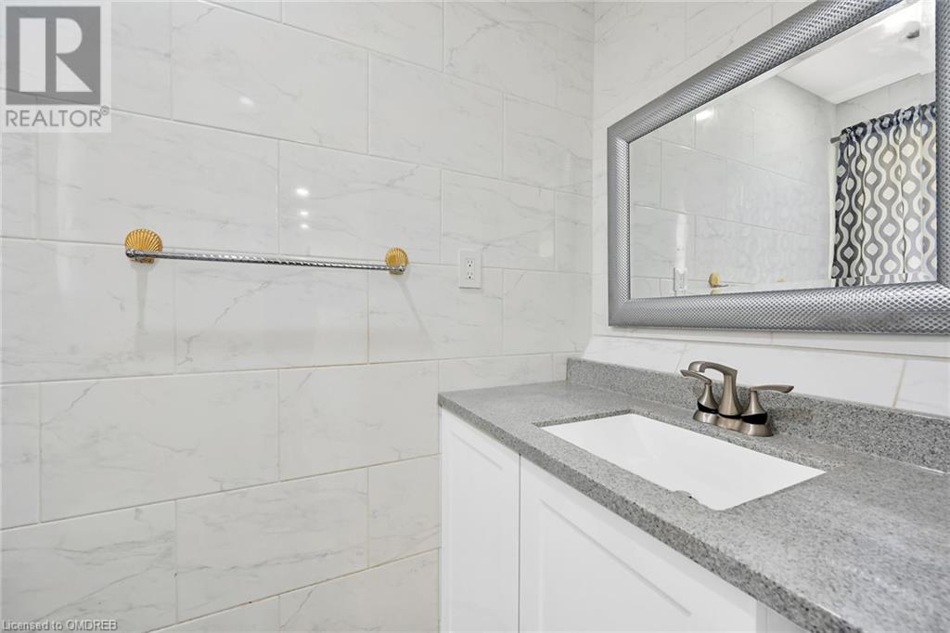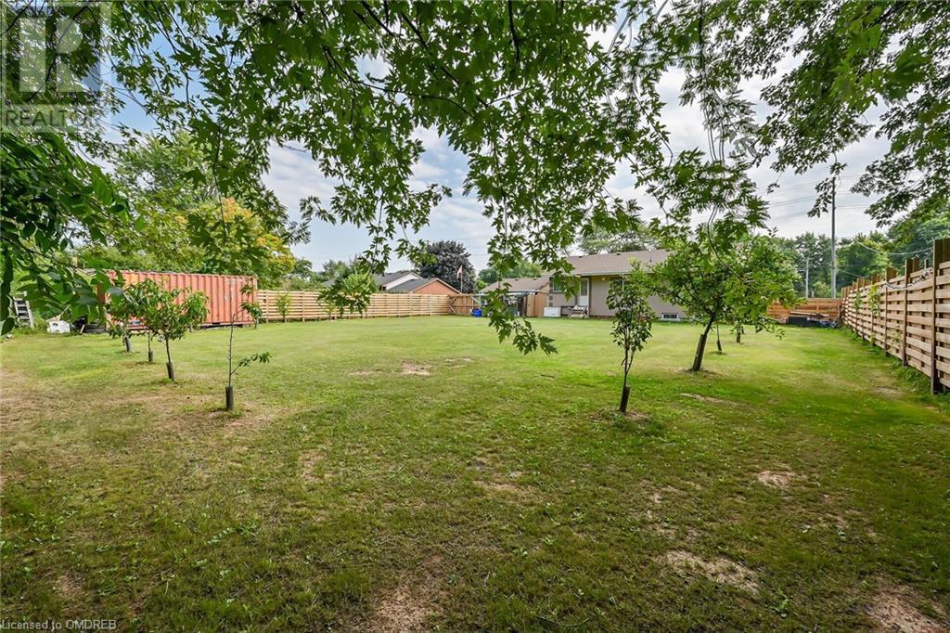6540 Twenty Road E Hamilton, Ontario L0R 1P0
$3,400 Monthly
**Welcome to 6540 Twenty Rd E** This property is a rare find, offering a unique blend of country charm and city convenience. Escape the crowded subdivision lifestyle and enjoy a scenic country setting while remaining close to all the amenities you need. This *raised bungalow* has been *recently fully renovated* and features 5 bedrooms and 2.5 bathrooms. The home sits on a massive 100'x176' lot, offering flexible options for many renters. **Nearby Amenities and Attractions:** - **Schools:** Excellent educational institutions are just a short drive away, making it ideal for families. - **Shopping:** Convenient access to shopping centers and local markets ensures you have everything you need within reach. - **Highways:** Easy access to major highways simplifies commuting and travel. - **Recreation:** Enjoy nearby parks, trails, and recreational facilities for outdoor activities and relaxation. - **Hamilton Airport Business Area:** Proximity to the booming Hamilton airport business area offers great opportunities for professionals. The lot is large enough, Updates include flooring, lighting, landscaping, windows, roof, central air, backup generator, and more. Book a showing today to experience this spectacular property firsthand. You will be inspired! (id:57069)
Property Details
| MLS® Number | 40651309 |
| Property Type | Single Family |
| AmenitiesNearBy | Hospital, Place Of Worship, Schools, Shopping |
| CommunicationType | High Speed Internet |
| CommunityFeatures | Quiet Area, Community Centre |
| EquipmentType | None |
| Features | Southern Exposure, Paved Driveway, Crushed Stone Driveway, Sump Pump, In-law Suite |
| ParkingSpaceTotal | 6 |
| RentalEquipmentType | None |
Building
| BathroomTotal | 3 |
| BedroomsAboveGround | 3 |
| BedroomsBelowGround | 2 |
| BedroomsTotal | 5 |
| Appliances | Dishwasher, Dryer, Refrigerator, Stove, Water Meter, Washer, Microwave Built-in |
| ArchitecturalStyle | Raised Bungalow |
| BasementDevelopment | Finished |
| BasementType | Full (finished) |
| ConstructionMaterial | Concrete Block, Concrete Walls, Wood Frame |
| ConstructionStyleAttachment | Detached |
| CoolingType | Central Air Conditioning |
| ExteriorFinish | Concrete, Stucco, Wood |
| FireProtection | Smoke Detectors |
| FoundationType | Block |
| HalfBathTotal | 1 |
| HeatingFuel | Natural Gas |
| HeatingType | Forced Air |
| StoriesTotal | 1 |
| SizeInterior | 1878 Sqft |
| Type | House |
| UtilityWater | Municipal Water |
Parking
| Detached Garage | |
| Visitor Parking |
Land
| AccessType | Highway Access |
| Acreage | No |
| FenceType | Fence |
| LandAmenities | Hospital, Place Of Worship, Schools, Shopping |
| Sewer | Septic System |
| SizeDepth | 176 Ft |
| SizeFrontage | 100 Ft |
| SizeTotalText | Under 1/2 Acre |
| ZoningDescription | A2 |
Rooms
| Level | Type | Length | Width | Dimensions |
|---|---|---|---|---|
| Basement | Utility Room | 10'5'' x 15'3'' | ||
| Basement | Bedroom | 10'2'' x 12'8'' | ||
| Basement | Bedroom | 10'4'' x 12'6'' | ||
| Basement | 3pc Bathroom | 6'9'' x 6'3'' | ||
| Basement | Recreation Room | 15'11'' x 15'2'' | ||
| Main Level | 4pc Bathroom | 7'6'' x 5'0'' | ||
| Main Level | Bedroom | 10'5'' x 7'6'' | ||
| Main Level | Bedroom | 8'10'' x 9'0'' | ||
| Main Level | Primary Bedroom | 10'5'' x 11'2'' | ||
| Main Level | 2pc Bathroom | 6'9'' x 3'7'' | ||
| Main Level | Kitchen | 11'5'' x 19'8'' | ||
| Main Level | Living Room | 14'9'' x 11'2'' | ||
| Main Level | Foyer | 4'10'' x 8'10'' |
Utilities
| Electricity | Available |
| Natural Gas | Available |
| Telephone | Available |
https://www.realtor.ca/real-estate/27458305/6540-twenty-road-e-hamilton
5111 New St - Suite #101
Burlington, Ontario L7L 1V2
(905) 637-1700
(905) 637-1070
Interested?
Contact us for more information


