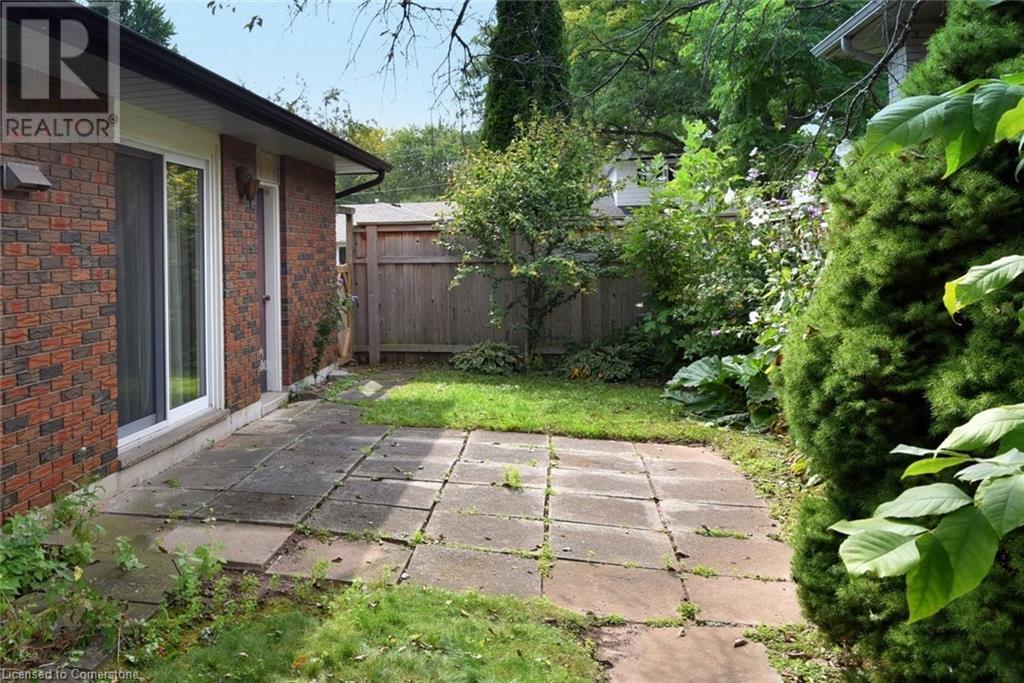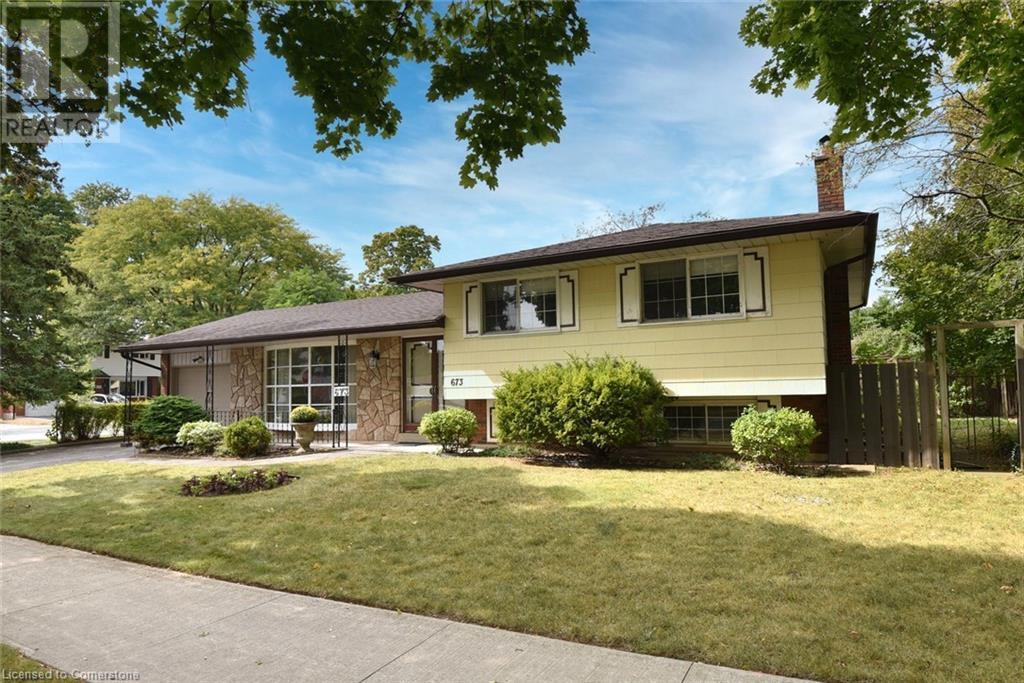673 Geneva Park Burlington, Ontario L7N 3C2
$899,000
Opportunity knocks…. are you looking for a home that allows you to renovate to fit your style, taste and needs? Or are you an investor that is ready for the next project? Look no further. This detached side split is in a desirable family friendly community, on a quiet street, close to the best schools, shopping, restaurants and parks. In addition, you will enjoy the convenience of being just a short drive away from downtown Burlington, Lake Ontario, Appleby GO station and the QEW; making living here easy. This home features a spacious naturally bright L-shaped living room/dining room with a sliding door leading to the private backyard; handy for BBQing and with the eat-in kitchen near. A nice feature of a side split; just a few steps up and you have the 3 bedrooms and 4pc bath and a few steps down; a finished family room with a fireplace; offering an additional 400 sq. ft of living, a 3pc bath, laundry and a side door to the backyard. You will always know where the family is. There are hardwood floors in the 3 bedrooms and the living/dining room. There may be hardwood in the halls and stairs covered by carpet now. The driveway features extra parking and ends with a single attached garage. The furnace and AC were new in 2013, the roof is approx. 11 years old and there is a sump pump with a back up battery. ** some pictures have been virtually staged (id:57069)
Open House
This property has open houses!
2:00 pm
Ends at:4:00 pm
Opportunity knocks! are you looking for a home that allows you to renovate to fit your style taste and needs? or are you an investor looking for your next project? This 3 bdrm side split may be jus
Property Details
| MLS® Number | XH4205233 |
| Property Type | Single Family |
| AmenitiesNearBy | Hospital, Park, Place Of Worship, Public Transit, Schools |
| CommunityFeatures | Community Centre |
| EquipmentType | Water Heater |
| Features | Paved Driveway, Sump Pump |
| ParkingSpaceTotal | 3 |
| RentalEquipmentType | Water Heater |
| Structure | Shed |
Building
| BathroomTotal | 2 |
| BedroomsAboveGround | 3 |
| BedroomsTotal | 3 |
| Appliances | Dishwasher, Dryer, Refrigerator, Stove, Washer, Hood Fan |
| BasementDevelopment | Unfinished |
| BasementType | Partial (unfinished) |
| ConstructedDate | 1966 |
| ConstructionStyleAttachment | Detached |
| CoolingType | Central Air Conditioning |
| ExteriorFinish | Brick, Vinyl Siding |
| FoundationType | Block |
| HeatingFuel | Natural Gas |
| HeatingType | Forced Air |
| SizeInterior | 1618 Sqft |
| Type | House |
| UtilityWater | Municipal Water |
Parking
| Attached Garage |
Land
| Acreage | No |
| LandAmenities | Hospital, Park, Place Of Worship, Public Transit, Schools |
| Sewer | Municipal Sewage System |
| SizeDepth | 60 Ft |
| SizeFrontage | 100 Ft |
| SizeTotalText | Under 1/2 Acre |
| ZoningDescription | R3.4 |
Rooms
| Level | Type | Length | Width | Dimensions |
|---|---|---|---|---|
| Second Level | 5pc Bathroom | 8'3'' x 7'4'' | ||
| Second Level | Bedroom | 8'11'' x 8'11'' | ||
| Second Level | Bedroom | 11'11'' x 12'9'' | ||
| Second Level | Primary Bedroom | 13'6'' x 11'9'' | ||
| Basement | Storage | 13'10'' x 8'11'' | ||
| Basement | Workshop | 19'1'' x 7'3'' | ||
| Lower Level | Laundry Room | 9'10'' x 9'7'' | ||
| Lower Level | 3pc Bathroom | 6'6'' x 5'8'' | ||
| Lower Level | Family Room | 20'9'' x 11'5'' | ||
| Main Level | Eat In Kitchen | 14'1'' x 9'4'' | ||
| Main Level | Dining Room | 9'10'' x 9'10'' | ||
| Main Level | Living Room | 17'2'' x 11'11'' |
https://www.realtor.ca/real-estate/27458561/673-geneva-park-burlington

296 Dundas Street E.
Waterdown, Ontario L0R 2H0
(905) 689-0011
(905) 689-0036
Interested?
Contact us for more information







































