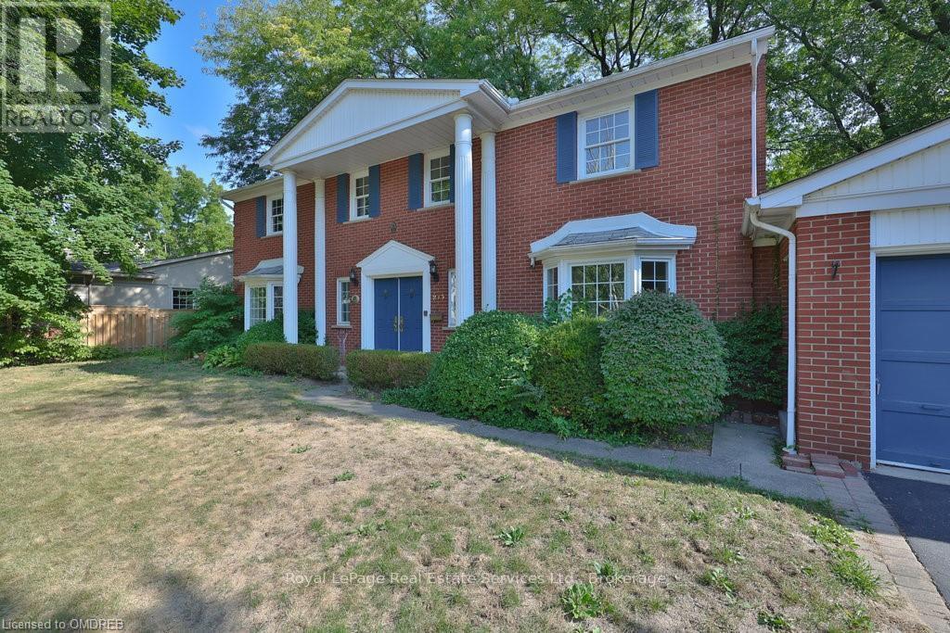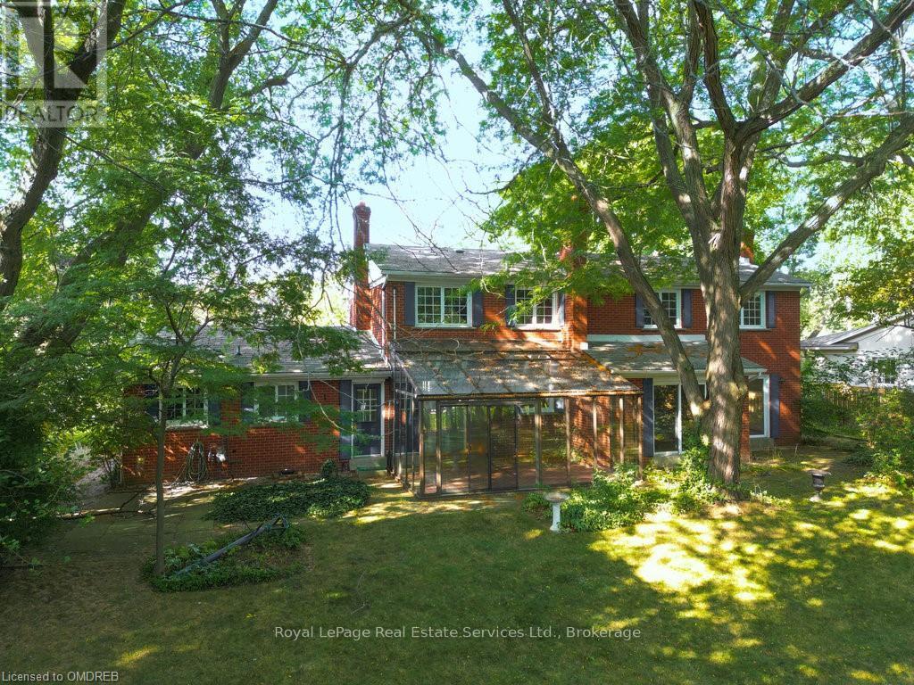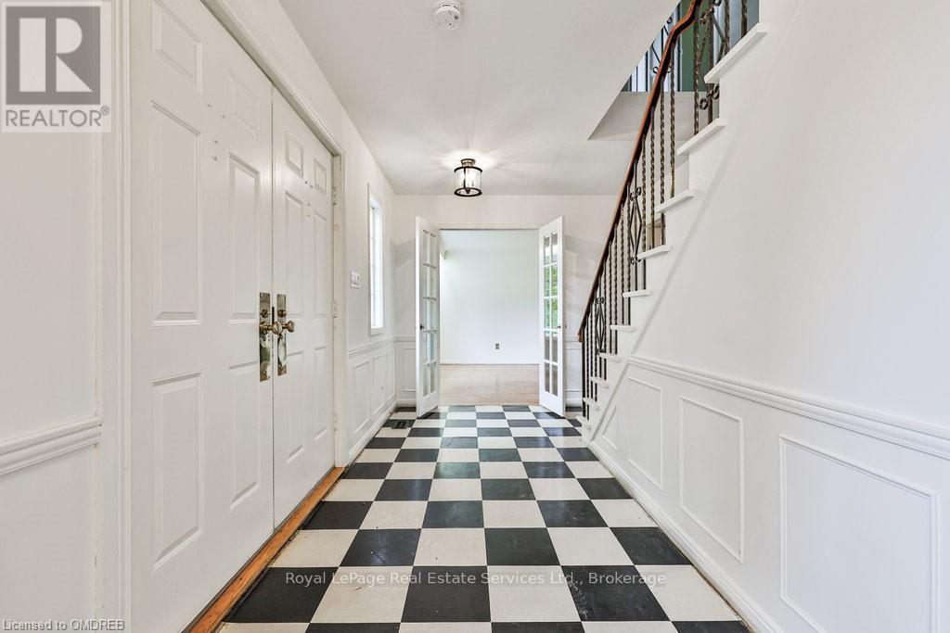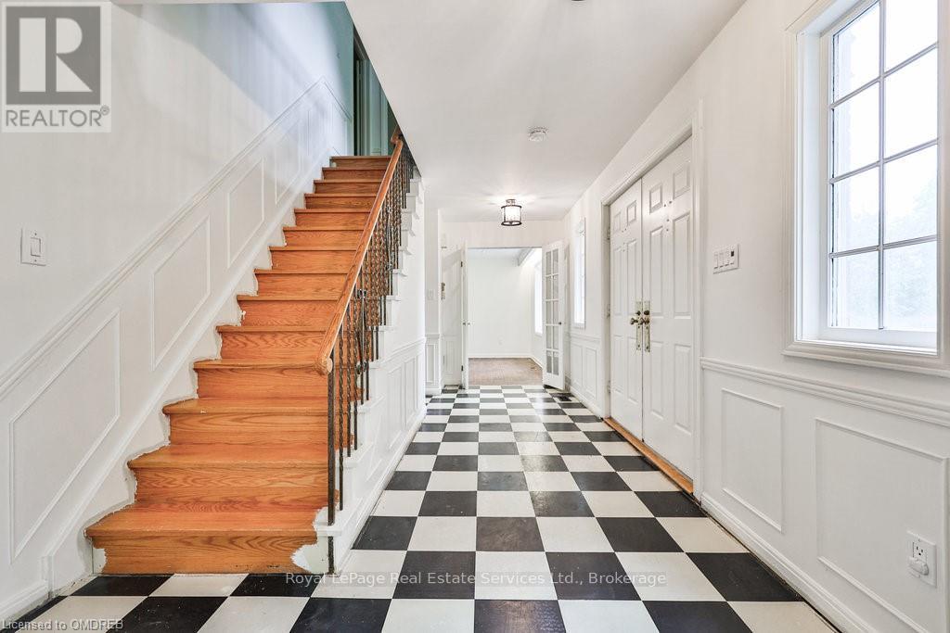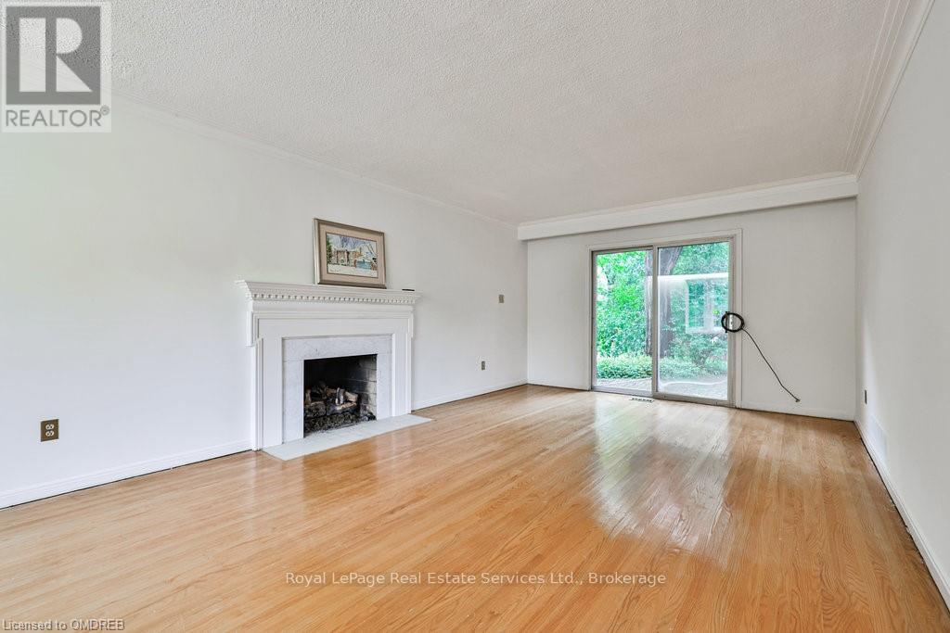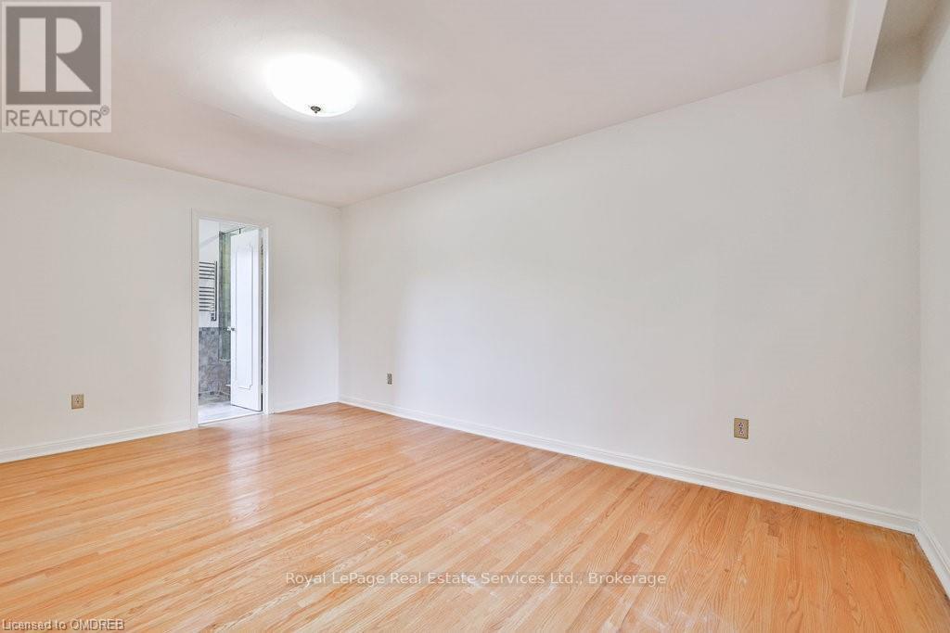273 Cairncroft Road Oakville, Ontario L6J 4M5
5 Bedroom
3 Bathroom
Fireplace
Central Air Conditioning
Forced Air
$2,799,000
Located in the heart of South East Oakville in one of the areas most sought after neighbourhoods, this home offers a gorgeous 100' x 154' lot with towering trees and complete privacy. Situated close to top ranked schools (OTHS, EJ James, Maple Grove, St Mildreds, Linbrook), parks, shopping and easy access to highways. The home offers 4 bedrooms, 3 baths, 2 fireplaces, solarium, hardwood floors, finished basement, double garage and more! Move in, renovate or build your dream home in a prime location. Call for further details on private viewing. (id:57069)
Property Details
| MLS® Number | W10403750 |
| Property Type | Single Family |
| Community Name | 1011 - MO Morrison |
| EquipmentType | Water Heater |
| ParkingSpaceTotal | 8 |
| RentalEquipmentType | Water Heater |
Building
| BathroomTotal | 3 |
| BedroomsAboveGround | 4 |
| BedroomsBelowGround | 1 |
| BedroomsTotal | 5 |
| Appliances | Central Vacuum, Dishwasher, Dryer, Garage Door Opener, Refrigerator, Stove, Washer, Window Coverings |
| BasementDevelopment | Finished |
| BasementType | Full (finished) |
| ConstructionStyleAttachment | Detached |
| CoolingType | Central Air Conditioning |
| ExteriorFinish | Brick |
| FireplacePresent | Yes |
| FireplaceTotal | 3 |
| FoundationType | Poured Concrete |
| HalfBathTotal | 1 |
| HeatingFuel | Natural Gas |
| HeatingType | Forced Air |
| StoriesTotal | 2 |
| Type | House |
| UtilityWater | Municipal Water |
Parking
| Attached Garage |
Land
| Acreage | No |
| Sewer | Sanitary Sewer |
| SizeDepth | 154 Ft |
| SizeFrontage | 100 Ft |
| SizeIrregular | 100 X 154 Ft |
| SizeTotalText | 100 X 154 Ft|under 1/2 Acre |
| ZoningDescription | Rl1-0 |
Rooms
| Level | Type | Length | Width | Dimensions |
|---|---|---|---|---|
| Second Level | Bedroom | 5.03 m | 3.07 m | 5.03 m x 3.07 m |
| Second Level | Bedroom | 5.03 m | 3.07 m | 5.03 m x 3.07 m |
| Second Level | Bedroom | 5.03 m | 3.07 m | 5.03 m x 3.07 m |
| Second Level | Bedroom | 5.03 m | 3.07 m | 5.03 m x 3.07 m |
| Second Level | Bedroom | 5.03 m | 3.07 m | 5.03 m x 3.07 m |
| Second Level | Bedroom | 5.03 m | 3.07 m | 5.03 m x 3.07 m |
| Second Level | Bedroom | 5.03 m | 3.07 m | 5.03 m x 3.07 m |
| Second Level | Bedroom | 3.73 m | 3.1 m | 3.73 m x 3.1 m |
| Second Level | Bedroom | 3.73 m | 3.1 m | 3.73 m x 3.1 m |
| Second Level | Bedroom | 3.73 m | 3.1 m | 3.73 m x 3.1 m |
| Second Level | Bedroom | 3.73 m | 3.1 m | 3.73 m x 3.1 m |
| Second Level | Bedroom | 3.73 m | 3.1 m | 3.73 m x 3.1 m |
| Second Level | Bedroom | 3.73 m | 3.1 m | 3.73 m x 3.1 m |
| Second Level | Bedroom | 3.73 m | 3.1 m | 3.73 m x 3.1 m |
| Second Level | Bedroom | 3.73 m | 3.05 m | 3.73 m x 3.05 m |
| Second Level | Bedroom | 3.73 m | 3.05 m | 3.73 m x 3.05 m |
| Second Level | Bedroom | 3.73 m | 3.05 m | 3.73 m x 3.05 m |
| Second Level | Bedroom | 3.73 m | 3.05 m | 3.73 m x 3.05 m |
| Second Level | Bedroom | 3.73 m | 3.05 m | 3.73 m x 3.05 m |
| Second Level | Bedroom | 3.73 m | 3.05 m | 3.73 m x 3.05 m |
| Second Level | Bedroom | 3.73 m | 3.05 m | 3.73 m x 3.05 m |
| Second Level | Bathroom | Measurements not available | ||
| Second Level | Bathroom | Measurements not available | ||
| Second Level | Bathroom | Measurements not available | ||
| Second Level | Bathroom | Measurements not available | ||
| Second Level | Bathroom | Measurements not available | ||
| Second Level | Bathroom | Measurements not available | ||
| Second Level | Bathroom | Measurements not available | ||
| Second Level | Primary Bedroom | 5.03 m | 3.4 m | 5.03 m x 3.4 m |
| Second Level | Primary Bedroom | 5.03 m | 3.4 m | 5.03 m x 3.4 m |
| Second Level | Primary Bedroom | 5.03 m | 3.4 m | 5.03 m x 3.4 m |
| Second Level | Primary Bedroom | 5.03 m | 3.4 m | 5.03 m x 3.4 m |
| Second Level | Primary Bedroom | 5.03 m | 3.4 m | 5.03 m x 3.4 m |
| Second Level | Primary Bedroom | 5.03 m | 3.4 m | 5.03 m x 3.4 m |
| Second Level | Primary Bedroom | 5.03 m | 3.4 m | 5.03 m x 3.4 m |
| Second Level | Other | Measurements not available | ||
| Second Level | Other | Measurements not available | ||
| Second Level | Other | Measurements not available | ||
| Second Level | Other | Measurements not available | ||
| Second Level | Other | Measurements not available | ||
| Second Level | Other | Measurements not available | ||
| Second Level | Other | Measurements not available | ||
| Lower Level | Recreational, Games Room | 6.43 m | 3.73 m | 6.43 m x 3.73 m |
| Lower Level | Recreational, Games Room | 6.43 m | 3.73 m | 6.43 m x 3.73 m |
| Lower Level | Recreational, Games Room | 6.43 m | 3.73 m | 6.43 m x 3.73 m |
| Lower Level | Recreational, Games Room | 6.43 m | 3.73 m | 6.43 m x 3.73 m |
| Lower Level | Recreational, Games Room | 6.43 m | 3.73 m | 6.43 m x 3.73 m |
| Lower Level | Recreational, Games Room | 6.43 m | 3.73 m | 6.43 m x 3.73 m |
| Lower Level | Recreational, Games Room | 6.43 m | 3.73 m | 6.43 m x 3.73 m |
| Lower Level | Bedroom | 4.93 m | 3.71 m | 4.93 m x 3.71 m |
| Lower Level | Bedroom | 4.93 m | 3.71 m | 4.93 m x 3.71 m |
| Lower Level | Bedroom | 4.93 m | 3.71 m | 4.93 m x 3.71 m |
| Lower Level | Bedroom | 4.93 m | 3.71 m | 4.93 m x 3.71 m |
| Lower Level | Bedroom | 4.93 m | 3.71 m | 4.93 m x 3.71 m |
| Lower Level | Bedroom | 4.93 m | 3.71 m | 4.93 m x 3.71 m |
| Lower Level | Bedroom | 4.93 m | 3.71 m | 4.93 m x 3.71 m |
| Lower Level | Games Room | 6.17 m | 3.4 m | 6.17 m x 3.4 m |
| Lower Level | Games Room | 6.17 m | 3.4 m | 6.17 m x 3.4 m |
| Lower Level | Games Room | 6.17 m | 3.4 m | 6.17 m x 3.4 m |
| Lower Level | Games Room | 6.17 m | 3.4 m | 6.17 m x 3.4 m |
| Lower Level | Games Room | 6.17 m | 3.4 m | 6.17 m x 3.4 m |
| Lower Level | Games Room | 6.17 m | 3.4 m | 6.17 m x 3.4 m |
| Lower Level | Games Room | 6.17 m | 3.4 m | 6.17 m x 3.4 m |
| Lower Level | Utility Room | 5.66 m | 2.9 m | 5.66 m x 2.9 m |
| Lower Level | Utility Room | 5.66 m | 2.9 m | 5.66 m x 2.9 m |
| Lower Level | Utility Room | 5.66 m | 2.9 m | 5.66 m x 2.9 m |
| Lower Level | Utility Room | 5.66 m | 2.9 m | 5.66 m x 2.9 m |
| Lower Level | Utility Room | 5.66 m | 2.9 m | 5.66 m x 2.9 m |
| Lower Level | Utility Room | 5.66 m | 2.9 m | 5.66 m x 2.9 m |
| Lower Level | Utility Room | 5.66 m | 2.9 m | 5.66 m x 2.9 m |
| Main Level | Kitchen | 5.69 m | 3.12 m | 5.69 m x 3.12 m |
| Main Level | Kitchen | 5.69 m | 3.12 m | 5.69 m x 3.12 m |
| Main Level | Kitchen | 5.69 m | 3.12 m | 5.69 m x 3.12 m |
| Main Level | Kitchen | 5.69 m | 3.12 m | 5.69 m x 3.12 m |
| Main Level | Kitchen | 5.69 m | 3.12 m | 5.69 m x 3.12 m |
| Main Level | Kitchen | 5.69 m | 3.12 m | 5.69 m x 3.12 m |
| Main Level | Kitchen | 5.69 m | 3.12 m | 5.69 m x 3.12 m |
| Main Level | Living Room | 6.68 m | 3.86 m | 6.68 m x 3.86 m |
| Main Level | Living Room | 6.68 m | 3.86 m | 6.68 m x 3.86 m |
| Main Level | Living Room | 6.68 m | 3.86 m | 6.68 m x 3.86 m |
| Main Level | Living Room | 6.68 m | 3.86 m | 6.68 m x 3.86 m |
| Main Level | Living Room | 6.68 m | 3.86 m | 6.68 m x 3.86 m |
| Main Level | Living Room | 6.68 m | 3.86 m | 6.68 m x 3.86 m |
| Main Level | Living Room | 6.68 m | 3.86 m | 6.68 m x 3.86 m |
| Main Level | Dining Room | 3.78 m | 3.43 m | 3.78 m x 3.43 m |
| Main Level | Dining Room | 3.78 m | 3.43 m | 3.78 m x 3.43 m |
| Main Level | Dining Room | 3.78 m | 3.43 m | 3.78 m x 3.43 m |
| Main Level | Dining Room | 3.78 m | 3.43 m | 3.78 m x 3.43 m |
| Main Level | Dining Room | 3.78 m | 3.43 m | 3.78 m x 3.43 m |
| Main Level | Dining Room | 3.78 m | 3.43 m | 3.78 m x 3.43 m |
| Main Level | Dining Room | 3.78 m | 3.43 m | 3.78 m x 3.43 m |
| Main Level | Family Room | 5.87 m | 3.91 m | 5.87 m x 3.91 m |
| Main Level | Family Room | 5.87 m | 3.91 m | 5.87 m x 3.91 m |
| Main Level | Family Room | 5.87 m | 3.91 m | 5.87 m x 3.91 m |
| Main Level | Family Room | 5.87 m | 3.91 m | 5.87 m x 3.91 m |
| Main Level | Family Room | 5.87 m | 3.91 m | 5.87 m x 3.91 m |
| Main Level | Family Room | 5.87 m | 3.91 m | 5.87 m x 3.91 m |
| Main Level | Family Room | 5.87 m | 3.91 m | 5.87 m x 3.91 m |
| Main Level | Laundry Room | 2.29 m | 2.18 m | 2.29 m x 2.18 m |
| Main Level | Laundry Room | 2.29 m | 2.18 m | 2.29 m x 2.18 m |
| Main Level | Laundry Room | 2.29 m | 2.18 m | 2.29 m x 2.18 m |
| Main Level | Laundry Room | 2.29 m | 2.18 m | 2.29 m x 2.18 m |
| Main Level | Laundry Room | 2.29 m | 2.18 m | 2.29 m x 2.18 m |
| Main Level | Laundry Room | 2.29 m | 2.18 m | 2.29 m x 2.18 m |
| Main Level | Laundry Room | 2.29 m | 2.18 m | 2.29 m x 2.18 m |
| Main Level | Bathroom | Measurements not available | ||
| Main Level | Bathroom | Measurements not available | ||
| Main Level | Bathroom | Measurements not available | ||
| Main Level | Bathroom | Measurements not available | ||
| Main Level | Bathroom | Measurements not available | ||
| Main Level | Bathroom | Measurements not available | ||
| Main Level | Bathroom | Measurements not available | ||
| Main Level | Sunroom | 5.66 m | 3.45 m | 5.66 m x 3.45 m |
| Main Level | Sunroom | 5.66 m | 3.45 m | 5.66 m x 3.45 m |
| Main Level | Sunroom | 5.66 m | 3.45 m | 5.66 m x 3.45 m |
| Main Level | Sunroom | 5.66 m | 3.45 m | 5.66 m x 3.45 m |
| Main Level | Sunroom | 5.66 m | 3.45 m | 5.66 m x 3.45 m |
| Main Level | Sunroom | 5.66 m | 3.45 m | 5.66 m x 3.45 m |
| Main Level | Sunroom | 5.66 m | 3.45 m | 5.66 m x 3.45 m |
Royal LePage Real Estate Services Ltd., Brokerage
326 Lakeshore Rd E - Unit A
Oakville, Ontario L6J 1J6
326 Lakeshore Rd E - Unit A
Oakville, Ontario L6J 1J6
(905) 845-4267
(905) 845-2052
www.rlpgta.ca/
Royal LePage Real Estate Services Ltd., Brokerage
326 Lakeshore Rd E - Unit A
Oakville, Ontario L6J 1J6
326 Lakeshore Rd E - Unit A
Oakville, Ontario L6J 1J6
(905) 845-4267
(905) 845-2052
www.rlpgta.ca/
Interested?
Contact us for more information



