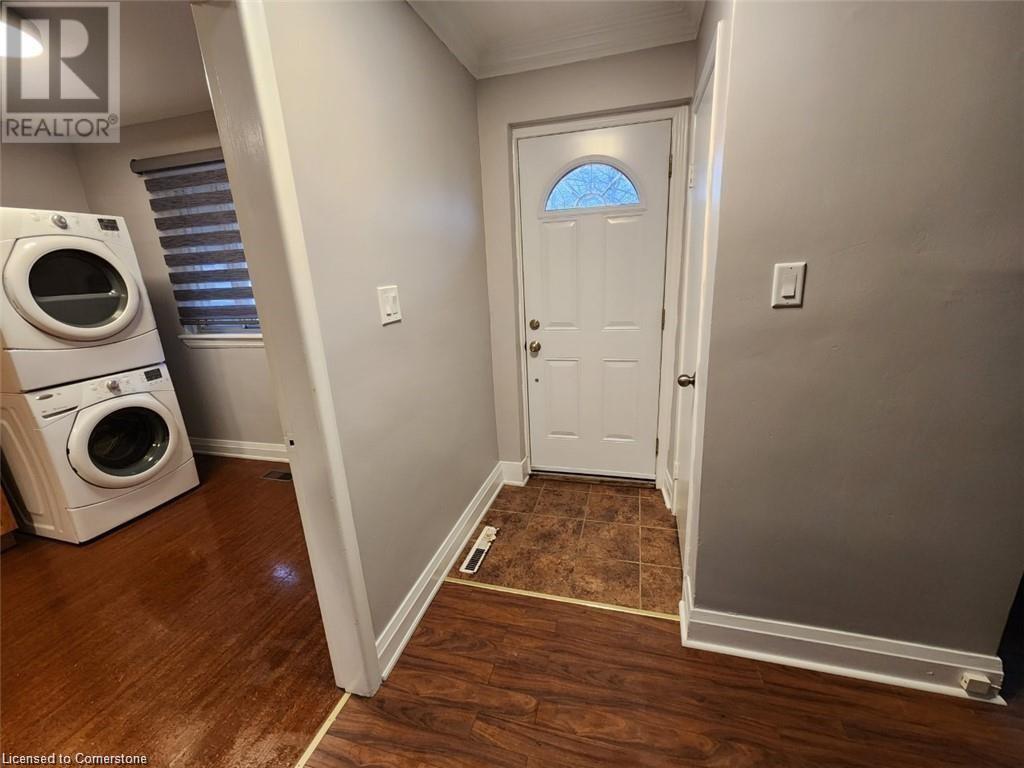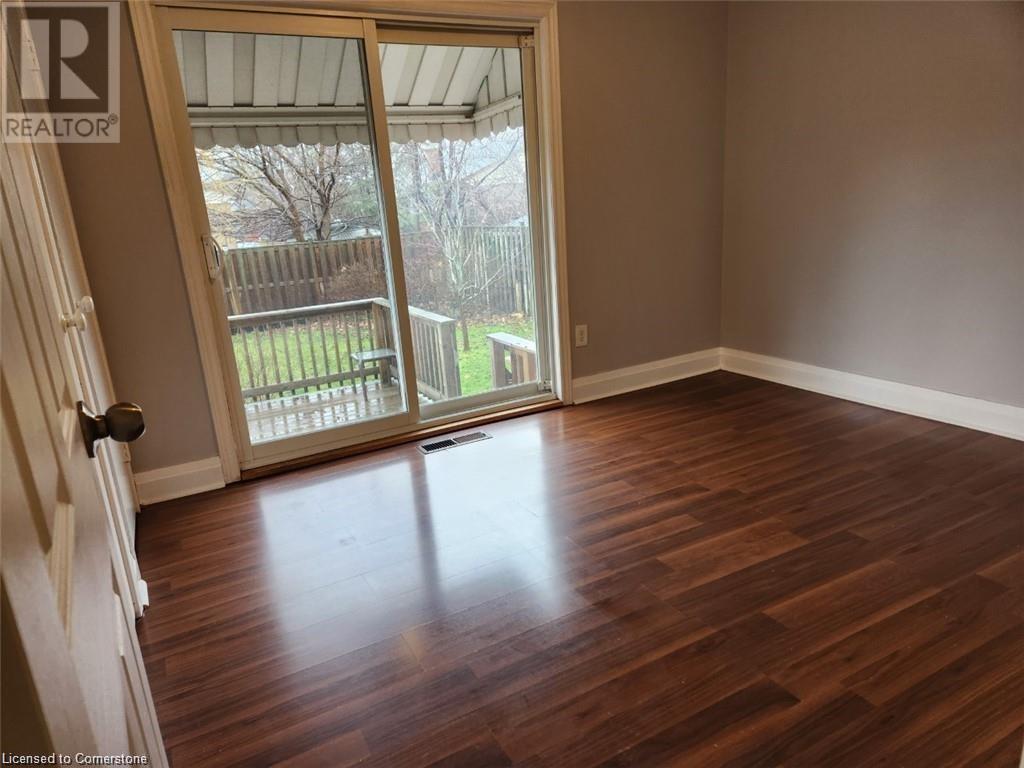99 Wise Crescent Hamilton, Ontario L8T 2L7
$699,777
Welcome to 99 Wise Cres, a beautiful brick bungalow in the highly desired Huntington neighbourhood. This amazing house boasts 3 bed, 1 full bath on the main floor, and huge basement with a side entrance that you can turn into a full-law suite or whatever you would like to do with it. A lot of recent upgrades such as roof, Furance, AC, electrical panel and new appliances! In a family friendly street full of mature trees and a huge backyard, large deck, hot tub machine, tiki house, you will love to host! A great house as an investment as well, with a great clean tenant living upstairs paying top market rent and potential to make a second dwelling unit in the basement. Close to hwy, Mohawk Sports Complex, Mountain Brow and Albion Falls. Check it out today and you will fall in love! (id:57069)
Property Details
| MLS® Number | 40652411 |
| Property Type | Single Family |
| AmenitiesNearBy | Hospital, Schools |
| CommunityFeatures | School Bus |
| EquipmentType | Water Heater |
| ParkingSpaceTotal | 3 |
| RentalEquipmentType | Water Heater |
Building
| BathroomTotal | 2 |
| BedroomsAboveGround | 3 |
| BedroomsTotal | 3 |
| ArchitecturalStyle | Bungalow |
| BasementDevelopment | Unfinished |
| BasementType | Full (unfinished) |
| ConstructionStyleAttachment | Detached |
| CoolingType | Central Air Conditioning |
| ExteriorFinish | Brick |
| FoundationType | Block |
| HalfBathTotal | 1 |
| HeatingFuel | Natural Gas |
| HeatingType | Forced Air |
| StoriesTotal | 1 |
| SizeInterior | 1043 Sqft |
| Type | House |
| UtilityWater | Municipal Water |
Land
| AccessType | Road Access, Highway Access |
| Acreage | No |
| LandAmenities | Hospital, Schools |
| Sewer | Municipal Sewage System |
| SizeDepth | 100 Ft |
| SizeFrontage | 50 Ft |
| SizeTotalText | Under 1/2 Acre |
| ZoningDescription | C |
Rooms
| Level | Type | Length | Width | Dimensions |
|---|---|---|---|---|
| Basement | Utility Room | 23'1'' x 8'2'' | ||
| Basement | Laundry Room | Measurements not available | ||
| Basement | 2pc Bathroom | Measurements not available | ||
| Basement | Den | 26'5'' x 9'11'' | ||
| Basement | Recreation Room | 22'5'' x 18'6'' | ||
| Main Level | 4pc Bathroom | Measurements not available | ||
| Main Level | Bedroom | 9'5'' x 8'11'' | ||
| Main Level | Bedroom | 11'2'' x 9'10'' | ||
| Main Level | Primary Bedroom | 13'2'' x 9'10'' | ||
| Main Level | Kitchen | 11'8'' x 7'1'' | ||
| Main Level | Dining Room | 9'10'' x 8'2'' | ||
| Main Level | Living Room | 17'2'' x 14'8'' | ||
| Main Level | Foyer | Measurements not available |
https://www.realtor.ca/real-estate/27460550/99-wise-crescent-hamilton

Unit 101 1595 Upper James St.
Hamilton, Ontario L9B 0H7
(905) 575-5478
(905) 575-7217
www.remaxescarpment.com/
Interested?
Contact us for more information



















