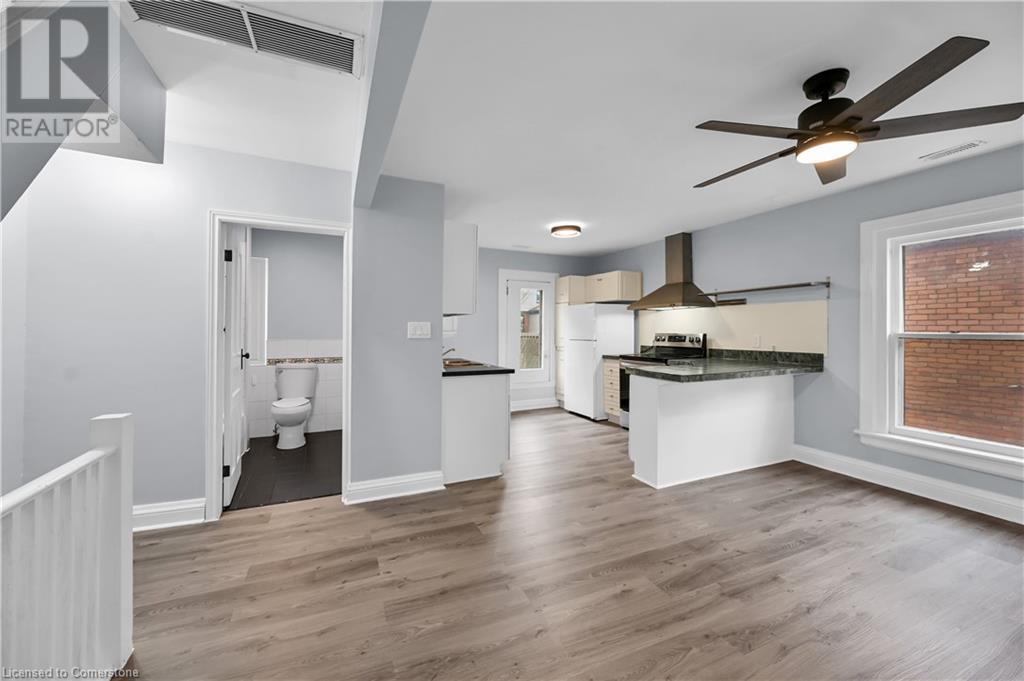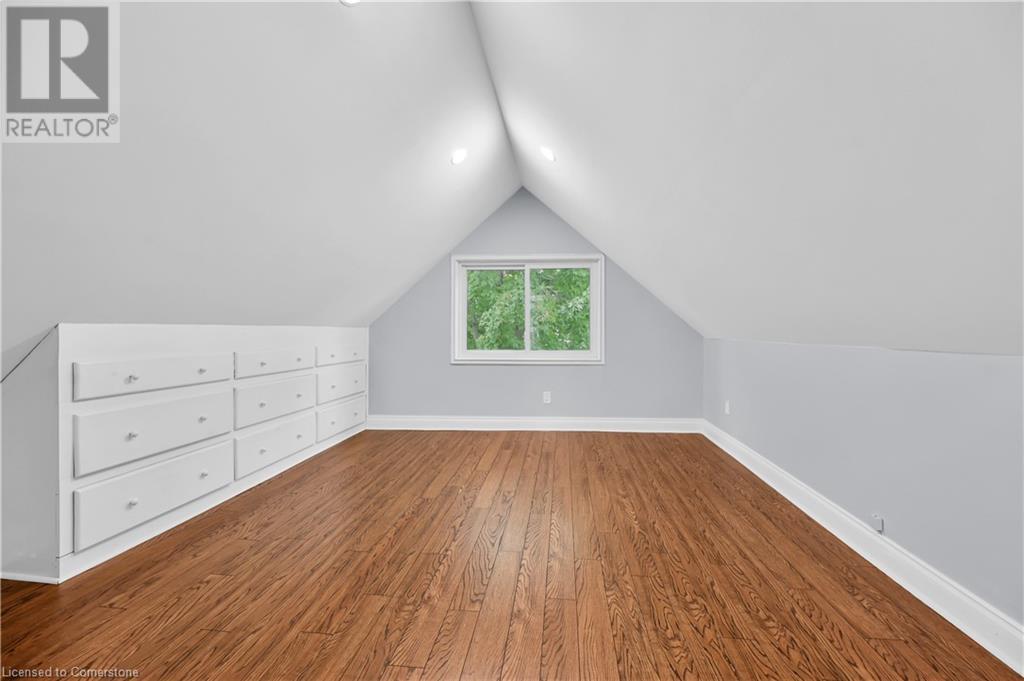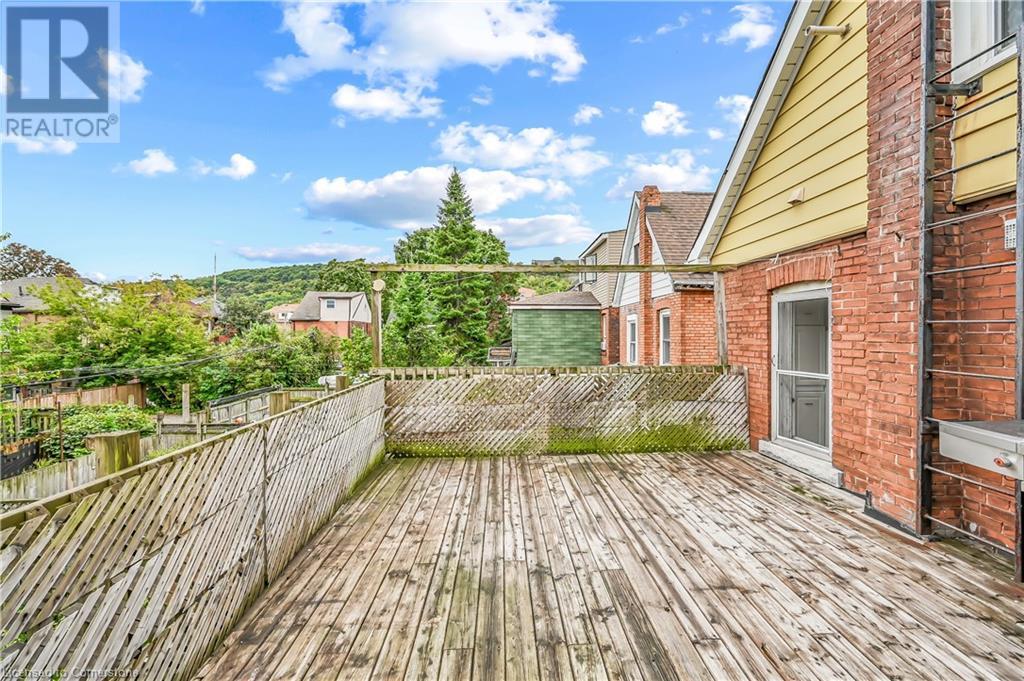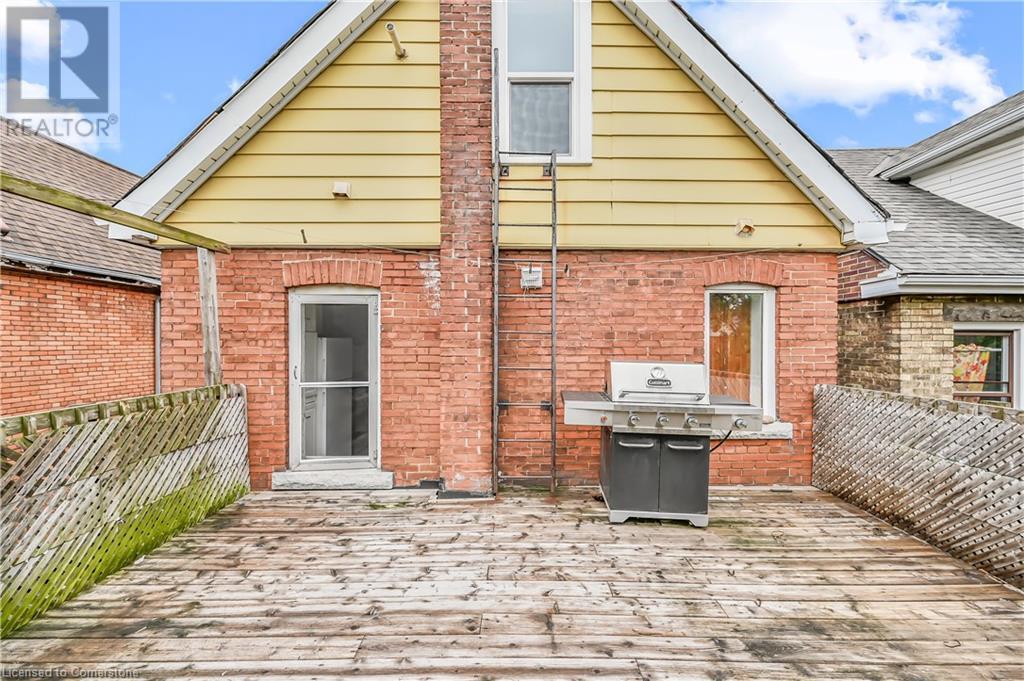35 Cedar Avenue Unit# 2 Hamilton, Ontario L8M 3A6
2 Bedroom
1 Bathroom
1059 sqft
2 Level
None
Forced Air
$2,150 MonthlyLandscaping, Water
Available NOW! Oh my! This super spacious 2 storey apartment with a private roof top terrace, a private garage and driveway is waiting for you! On the second floor you have an open concept Kitchen & dining room , a living room, laundry and full bath then proceed to the third floor where you'll find two very large bedrooms. Unit has just received some updates like new floors throughout, new light fixtures, fresh paint and more. Yes your furry pets are welcome here. Walking distance to Gage Park, trails, schools, amenities and public transit! (id:57069)
Property Details
| MLS® Number | 40651415 |
| Property Type | Single Family |
| Features | Crushed Stone Driveway |
| ParkingSpaceTotal | 3 |
Building
| BathroomTotal | 1 |
| BedroomsAboveGround | 2 |
| BedroomsTotal | 2 |
| Appliances | Dryer, Refrigerator, Stove, Washer |
| ArchitecturalStyle | 2 Level |
| BasementType | None |
| ConstructedDate | 1853 |
| ConstructionStyleAttachment | Detached |
| CoolingType | None |
| ExteriorFinish | Brick |
| FoundationType | Unknown |
| HeatingFuel | Natural Gas |
| HeatingType | Forced Air |
| StoriesTotal | 2 |
| SizeInterior | 1059 Sqft |
| Type | House |
| UtilityWater | Municipal Water |
Parking
| Attached Garage |
Land
| Acreage | No |
| Sewer | Municipal Sewage System |
| SizeDepth | 96 Ft |
| SizeFrontage | 32 Ft |
| SizeTotalText | Under 1/2 Acre |
| ZoningDescription | C |
Rooms
| Level | Type | Length | Width | Dimensions |
|---|---|---|---|---|
| Second Level | Laundry Room | Measurements not available | ||
| Second Level | 4pc Bathroom | Measurements not available | ||
| Second Level | Living Room | 17'6'' x 9'3'' | ||
| Second Level | Dining Room | 12'0'' x 8'11'' | ||
| Second Level | Eat In Kitchen | 10'7'' x 10'4'' | ||
| Third Level | Bedroom | 13'6'' x 12'2'' | ||
| Third Level | Bedroom | 14'0'' x 12'7'' |
https://www.realtor.ca/real-estate/27461393/35-cedar-avenue-unit-2-hamilton

Keller Williams Complete Realty
1044 Cannon Street East
Hamilton, Ontario L8L 2H7
1044 Cannon Street East
Hamilton, Ontario L8L 2H7
(905) 308-8333
Interested?
Contact us for more information





































