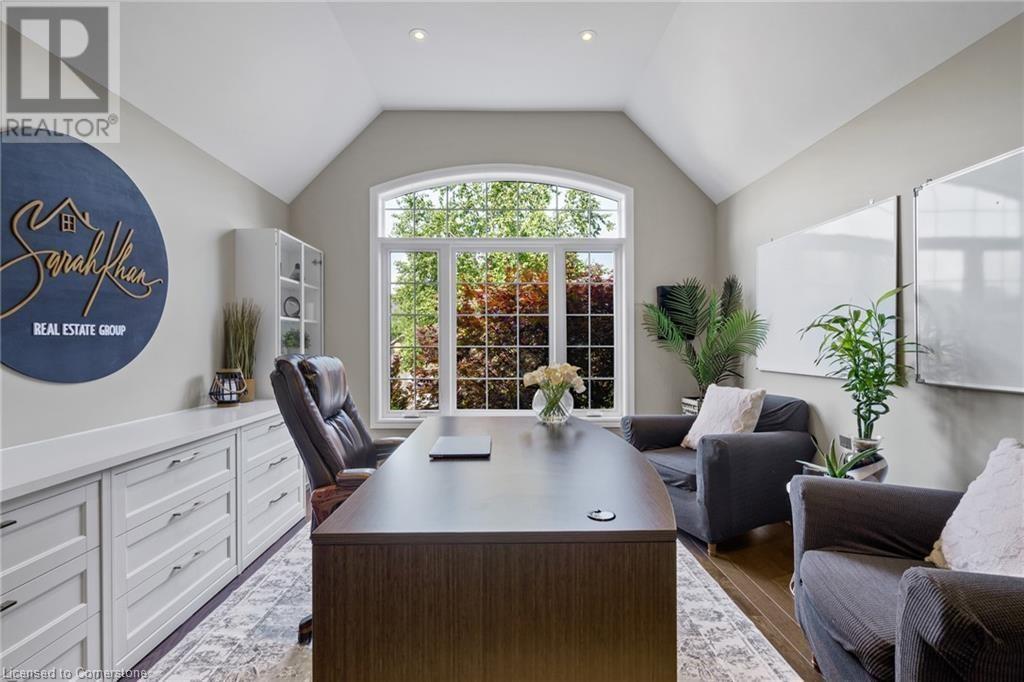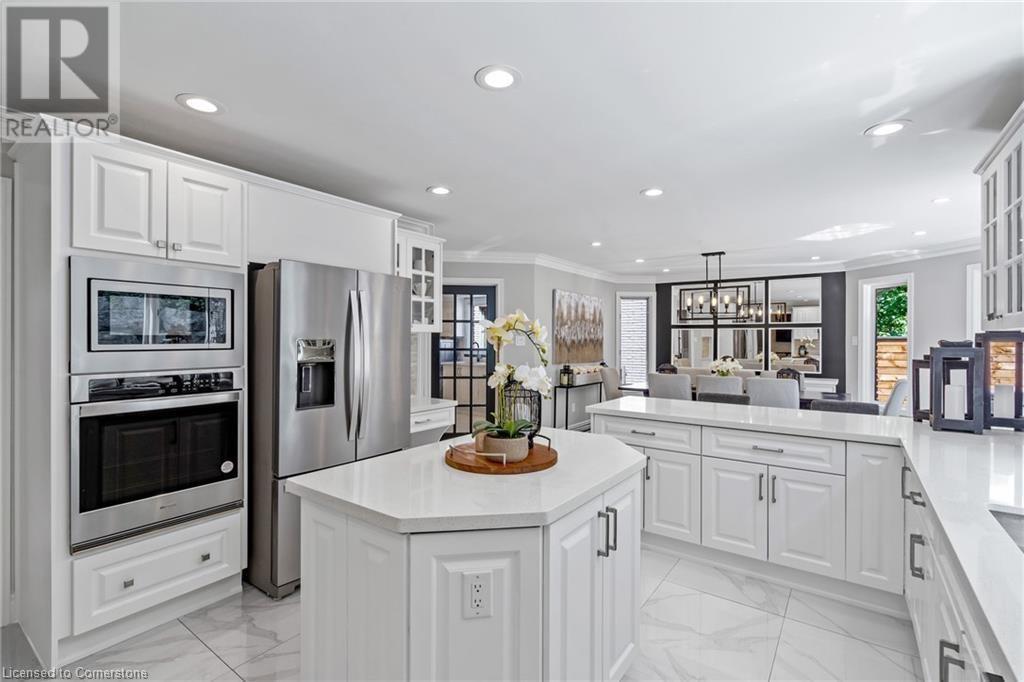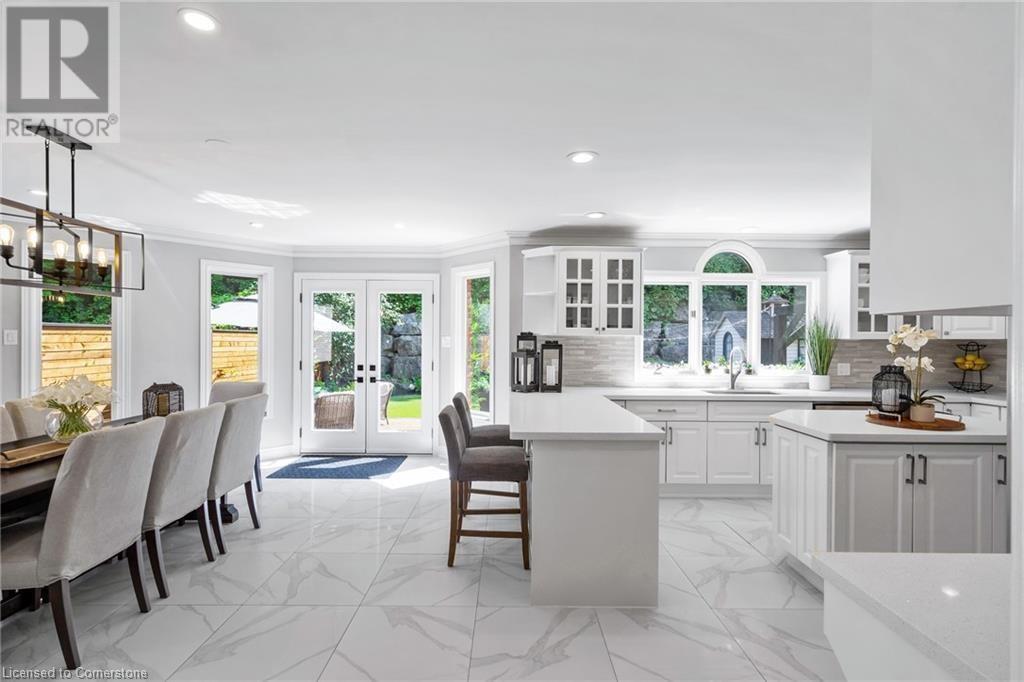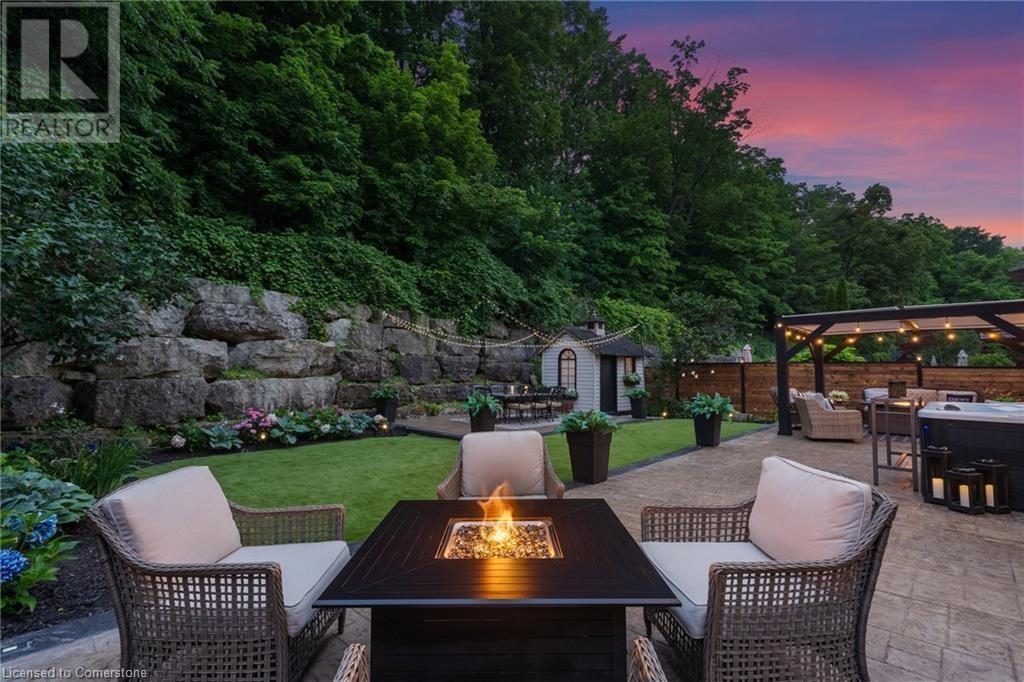8 Orr Crescent Stoney Creek, Ontario L8G 5C6
$1,899,900
Welcome to 8 Orr Crescent! This stunning fully renovated home is nestled under the Stoney Creek Escarpment. The seamless indoor/outdoor flow allows you to embrace nature while enjoying a low-maintenance backyard perfect for entertaining. Artificial turf In the Backyard allows you to enjoy a lush private oasis year-round. This 2-storey home with a walkout basement offers luxury living space and features 4+1 bedrooms and 3+1 bathrooms a home theatre, gym, and much more. Perfect for large and multi-generational families with 3552 sq feet on the main and upper floors. Brand new garage epoxy floor! This home is a must-see! The seller is a registered real estate broker. (id:57069)
Property Details
| MLS® Number | 40652425 |
| Property Type | Single Family |
| EquipmentType | Water Heater |
| ParkingSpaceTotal | 4 |
| RentalEquipmentType | Water Heater |
| Structure | Shed |
Building
| BathroomTotal | 4 |
| BedroomsAboveGround | 4 |
| BedroomsBelowGround | 1 |
| BedroomsTotal | 5 |
| Appliances | Garage Door Opener |
| ArchitecturalStyle | 2 Level |
| BasementDevelopment | Finished |
| BasementType | Full (finished) |
| ConstructedDate | 1992 |
| ConstructionStyleAttachment | Detached |
| CoolingType | Central Air Conditioning |
| ExteriorFinish | Brick |
| FireProtection | Smoke Detectors |
| FoundationType | Poured Concrete |
| HalfBathTotal | 1 |
| HeatingFuel | Natural Gas |
| HeatingType | Forced Air |
| StoriesTotal | 2 |
| SizeInterior | 3552 Sqft |
| Type | House |
| UtilityWater | Municipal Water |
Parking
| Attached Garage |
Land
| Acreage | No |
| Sewer | Municipal Sewage System |
| SizeDepth | 130 Ft |
| SizeFrontage | 50 Ft |
| SizeTotalText | Under 1/2 Acre |
| ZoningDescription | R1 |
Rooms
| Level | Type | Length | Width | Dimensions |
|---|---|---|---|---|
| Second Level | Full Bathroom | 10'5'' x 9'4'' | ||
| Second Level | Primary Bedroom | 20'11'' x 15'8'' | ||
| Second Level | 3pc Bathroom | 10'11'' x 7'10'' | ||
| Second Level | Bedroom | 11'11'' x 11'10'' | ||
| Second Level | Bedroom | 14'7'' x 11'10'' | ||
| Second Level | Bedroom | 11'2'' x 13'11'' | ||
| Basement | Bedroom | 18'1'' x 12'0'' | ||
| Basement | Cold Room | 8'10'' x 6'0'' | ||
| Basement | Storage | 5'10'' x 7'9'' | ||
| Basement | Recreation Room | 28'6'' x 27'7'' | ||
| Basement | Utility Room | 10'9'' x 8'3'' | ||
| Basement | Exercise Room | 15'5'' x 13'1'' | ||
| Basement | 3pc Bathroom | 18'6'' x 7'7'' | ||
| Main Level | Laundry Room | 15'2'' x 13'4'' | ||
| Main Level | 2pc Bathroom | 7'1'' x 5'1'' | ||
| Main Level | Living Room | 19'5'' x 19'4'' | ||
| Main Level | Family Room | 15'11'' x 13'11'' | ||
| Main Level | Den | 11'11'' x 10'11'' | ||
| Main Level | Office | 15'6'' x 12'5'' | ||
| Main Level | Foyer | 8'6'' x 7'8'' |
https://www.realtor.ca/real-estate/27460860/8-orr-crescent-stoney-creek
860 Queenston Road Unit 4b
Stoney Creek, Ontario L8G 4A8
(905) 545-1188
(905) 664-2300
Interested?
Contact us for more information


















































