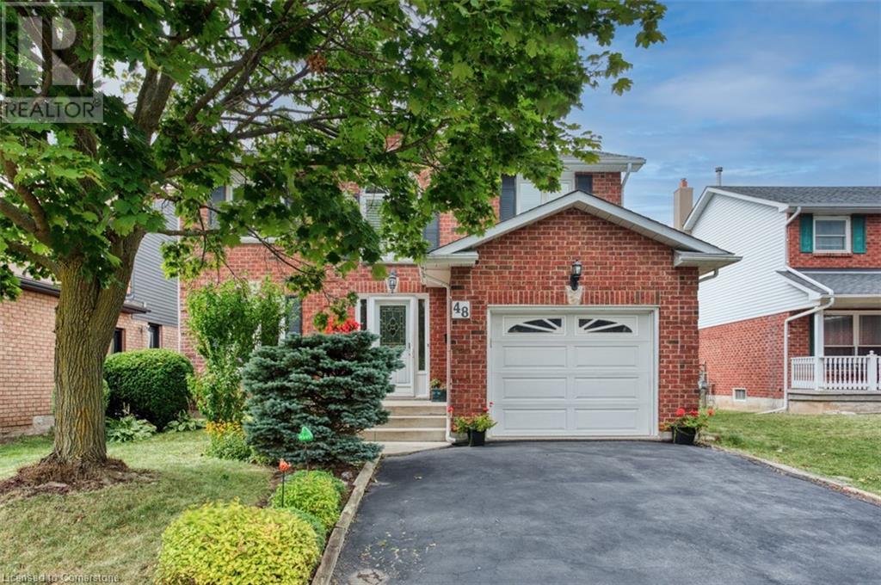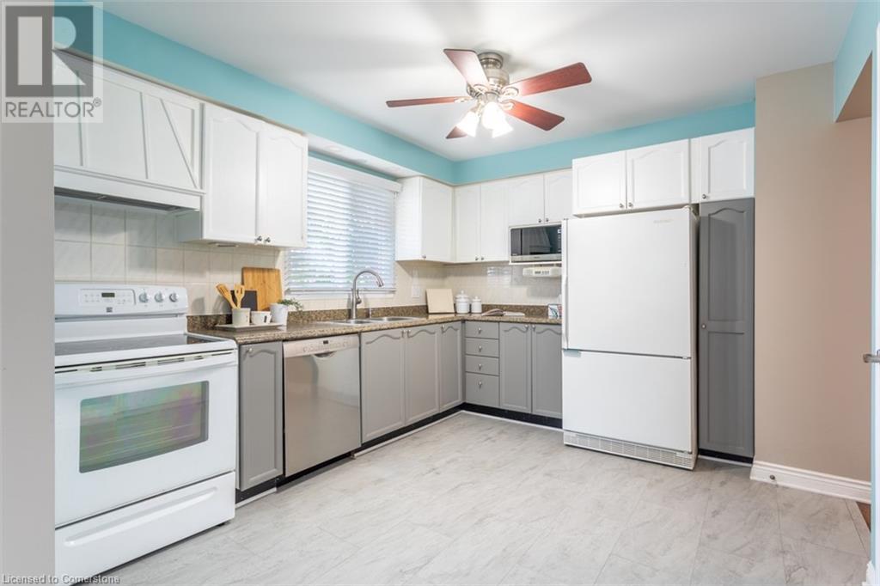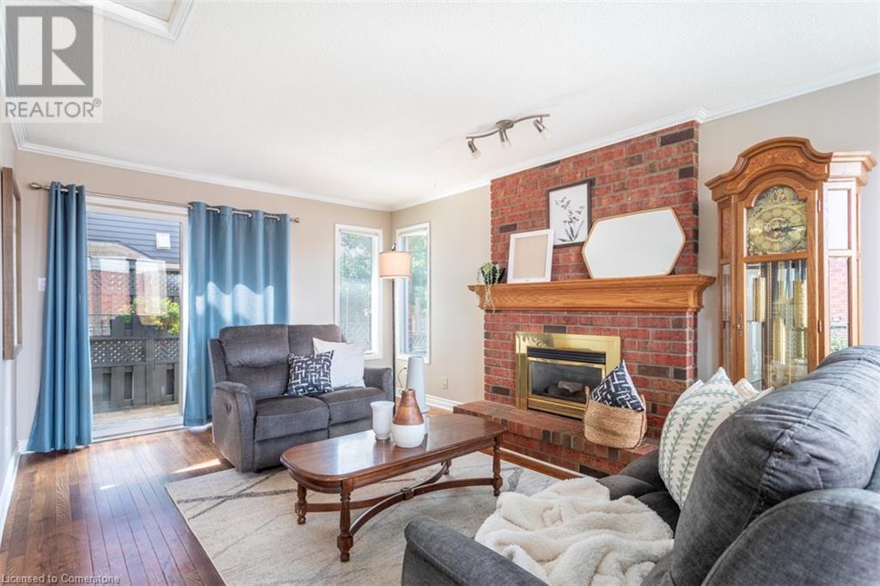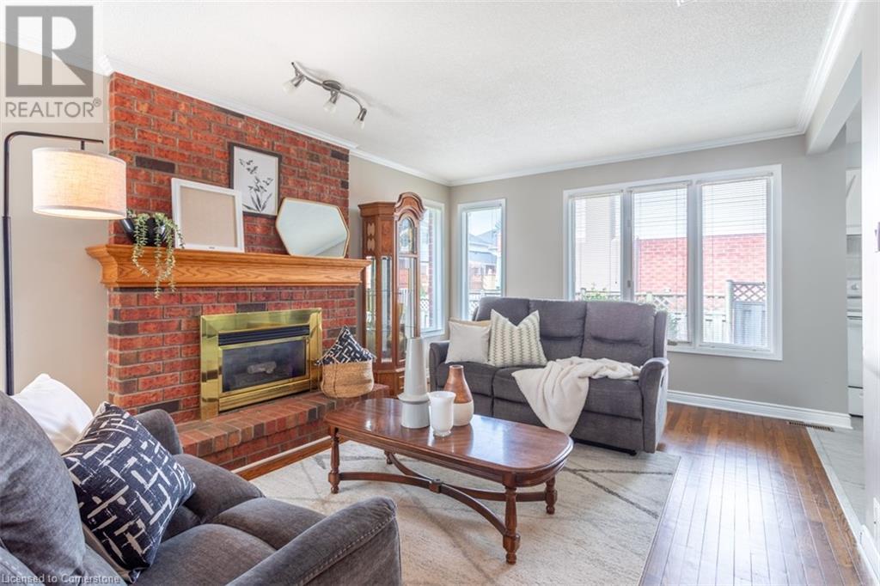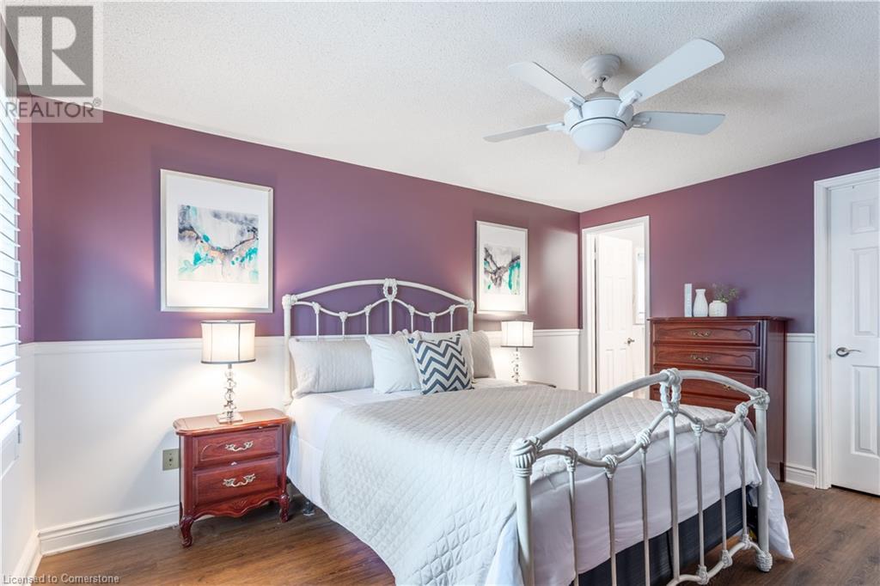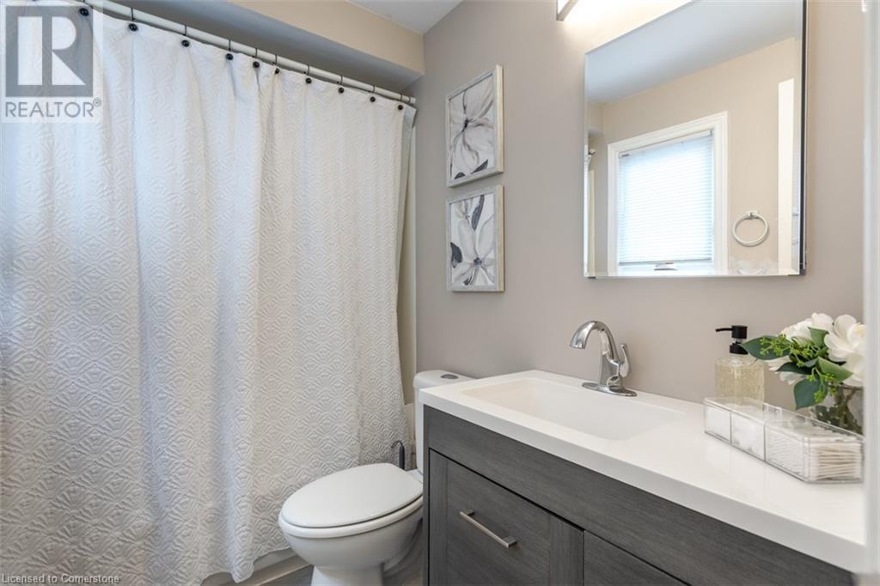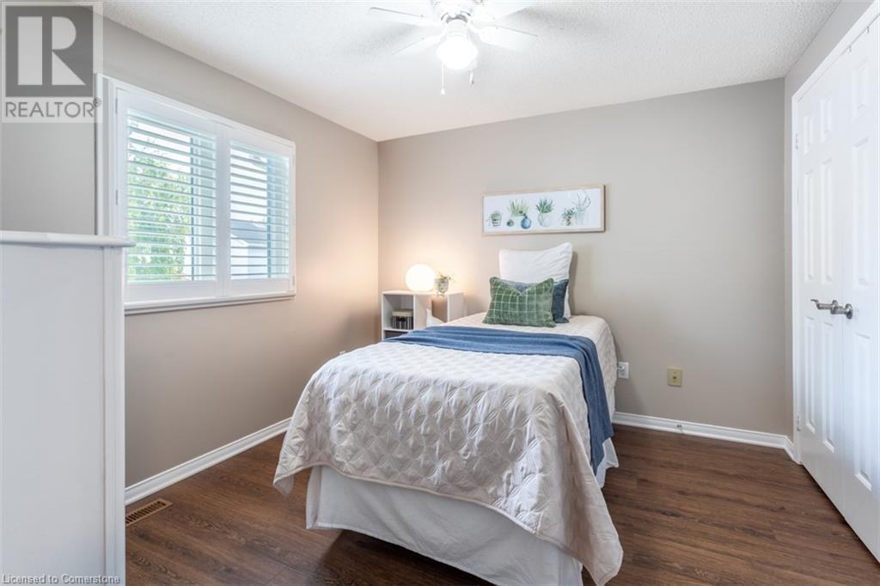48 Karsh Crescent Hamilton, Ontario L8B 0E3
3 Bedroom
3 Bathroom
1580 sqft
2 Level
Fireplace
Central Air Conditioning
Forced Air
$1,049,900
Family friendly neighbourhood located on a quiet crescent. Detached 3 bedroom / 2.5 bathroom home. Professionally finished basement. Inside garage entry. Large backyard deck ideal for entertaining. New (2024) luxury vinyl plank flooring upstairs and basement. Hardwood on the main level. New (2024) vanities in all bathrooms. California shutters in bedrooms, Neutral decor throughout. Gas fireplace in family room. 40-year shingles (2020). Bosch dishwasher (2020). This home is ready-to-move in. (id:57069)
Open House
This property has open houses!
September
29
Sunday
Starts at:
2:00 pm
Ends at:4:00 pm
Property Details
| MLS® Number | 40652017 |
| Property Type | Single Family |
| AmenitiesNearBy | Playground, Public Transit, Schools, Shopping |
| CommunityFeatures | Community Centre |
| EquipmentType | None |
| Features | Automatic Garage Door Opener |
| ParkingSpaceTotal | 3 |
| RentalEquipmentType | None |
Building
| BathroomTotal | 3 |
| BedroomsAboveGround | 3 |
| BedroomsTotal | 3 |
| Appliances | Central Vacuum, Dishwasher, Window Coverings, Garage Door Opener |
| ArchitecturalStyle | 2 Level |
| BasementDevelopment | Finished |
| BasementType | Full (finished) |
| ConstructedDate | 1988 |
| ConstructionStyleAttachment | Detached |
| CoolingType | Central Air Conditioning |
| ExteriorFinish | Aluminum Siding, Brick |
| FireProtection | Smoke Detectors |
| FireplacePresent | Yes |
| FireplaceTotal | 1 |
| FireplaceType | Insert |
| Fixture | Ceiling Fans |
| FoundationType | Poured Concrete |
| HalfBathTotal | 1 |
| HeatingFuel | Natural Gas |
| HeatingType | Forced Air |
| StoriesTotal | 2 |
| SizeInterior | 1580 Sqft |
| Type | House |
| UtilityWater | Municipal Water |
Parking
| Attached Garage |
Land
| AccessType | Road Access |
| Acreage | No |
| FenceType | Fence |
| LandAmenities | Playground, Public Transit, Schools, Shopping |
| Sewer | Municipal Sewage System |
| SizeDepth | 95 Ft |
| SizeFrontage | 45 Ft |
| SizeTotalText | Under 1/2 Acre |
| ZoningDescription | R1-1 |
Rooms
| Level | Type | Length | Width | Dimensions |
|---|---|---|---|---|
| Second Level | 4pc Bathroom | Measurements not available | ||
| Second Level | 4pc Bathroom | Measurements not available | ||
| Second Level | Bedroom | 10'6'' x 9'4'' | ||
| Second Level | Bedroom | 10'6'' x 10'0'' | ||
| Second Level | Primary Bedroom | 15'0'' x 11'8'' | ||
| Basement | Laundry Room | 11'0'' x 10'0'' | ||
| Basement | Den | 14'0'' x 11'0'' | ||
| Basement | Recreation Room | 20'0'' x 17'0'' | ||
| Main Level | 2pc Bathroom | Measurements not available | ||
| Main Level | Eat In Kitchen | 12'6'' x 9'6'' | ||
| Main Level | Family Room | 18'0'' x 11'6'' | ||
| Main Level | Living Room/dining Room | 21'6'' x 11'2'' |
Utilities
| Cable | Available |
| Electricity | Available |
| Natural Gas | Available |
https://www.realtor.ca/real-estate/27461200/48-karsh-crescent-hamilton

Right At Home Realty
5111 New Street, Suite 103
Burlington, Ontario L7L 1V2
5111 New Street, Suite 103
Burlington, Ontario L7L 1V2
(905) 637-1700
(905) 637-1070
Interested?
Contact us for more information


