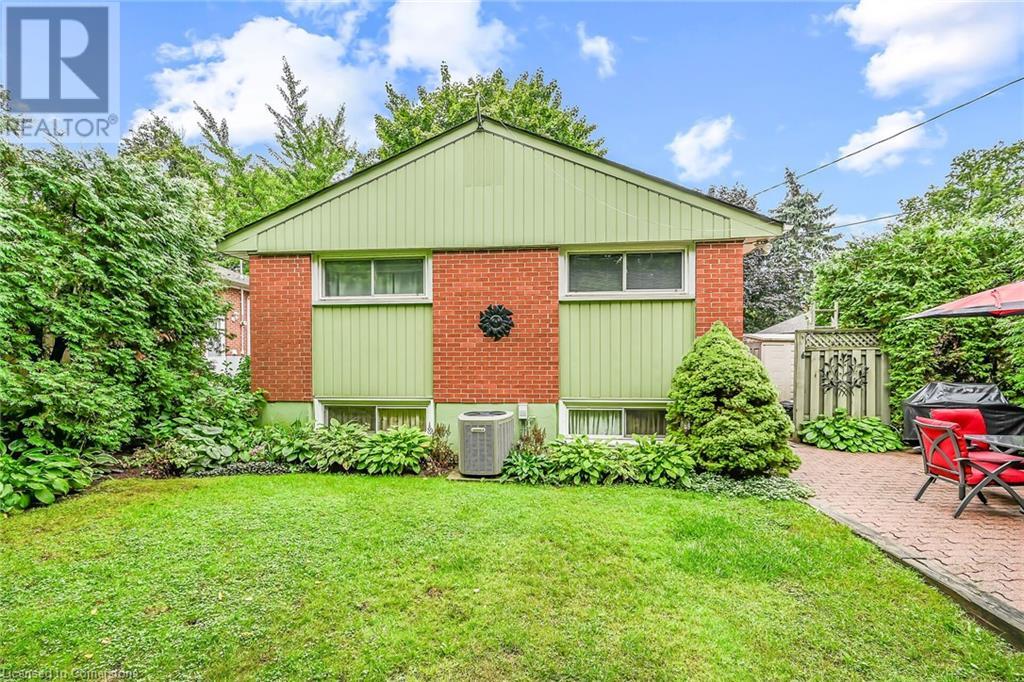62 Blackwood Crescent Hamilton, Ontario L8S 3H5
$779,900
Welcome home to this charming 3 bedroom, 2 bath brick bungalow home. Tucked away on a quiet crescent, with views of the escarpment from the front yard. This home offers privacy and serenity with its beautifully landscaped backyard. This outdoor space is great for entertaining and comes complete with two sheds currently used as a workshop and for storage. The main level offers an eat-in kitchen, living/dining room with lots of natural light, 3 bedrooms and a 4pc bath. Downstairs boasts a large open rec room with gas fireplace & wet bar, along with a 3pc bath, laundry and loads of storage space. Front porch is a nice spot to sit and greet neighbours as they walk by. Separate side entrance. Parking for 3 cars. Located in a peaceful neighbourhood, this home has been lovingly maintained by the same family for over 35 years. Close to shopping, restaurants, schools, parks, public transit, and so much more. Close access to the 403 and an easy commute to downtown Hamilton. McMaster University is just minutes away. This home is great opportunity for the first time buyer, those looking to downsize or invest. This one is a gem! (id:57069)
Property Details
| MLS® Number | 40652903 |
| Property Type | Single Family |
| AmenitiesNearBy | Hospital, Place Of Worship, Public Transit, Shopping |
| EquipmentType | None |
| Features | Wet Bar, Paved Driveway |
| ParkingSpaceTotal | 3 |
| RentalEquipmentType | None |
| Structure | Shed, Porch |
Building
| BathroomTotal | 2 |
| BedroomsAboveGround | 3 |
| BedroomsTotal | 3 |
| Appliances | Dishwasher, Dryer, Refrigerator, Stove, Water Meter, Wet Bar, Washer, Microwave Built-in, Window Coverings |
| ArchitecturalStyle | Bungalow |
| BasementDevelopment | Finished |
| BasementType | Full (finished) |
| ConstructedDate | 1958 |
| ConstructionStyleAttachment | Detached |
| CoolingType | Central Air Conditioning |
| ExteriorFinish | Brick, Stone |
| FireplacePresent | Yes |
| FireplaceTotal | 1 |
| FoundationType | Poured Concrete |
| HeatingType | Forced Air |
| StoriesTotal | 1 |
| SizeInterior | 937 Sqft |
| Type | House |
| UtilityWater | Municipal Water |
Land
| AccessType | Highway Access |
| Acreage | No |
| LandAmenities | Hospital, Place Of Worship, Public Transit, Shopping |
| Sewer | Municipal Sewage System |
| SizeDepth | 100 Ft |
| SizeFrontage | 54 Ft |
| SizeTotalText | Under 1/2 Acre |
| ZoningDescription | C/s-1335 |
Rooms
| Level | Type | Length | Width | Dimensions |
|---|---|---|---|---|
| Basement | Cold Room | 11'8'' x 4'0'' | ||
| Basement | Laundry Room | 24'5'' x 12'0'' | ||
| Basement | 3pc Bathroom | 8'2'' x 4'2'' | ||
| Basement | Recreation Room | 36'3'' x 11'0'' | ||
| Main Level | 4pc Bathroom | 8'0'' x 5'1'' | ||
| Main Level | Bedroom | 11'5'' x 8'0'' | ||
| Main Level | Bedroom | 11'0'' x 9'2'' | ||
| Main Level | Bedroom | 11'5'' x 11'0'' | ||
| Main Level | Living Room/dining Room | 16'5'' x 11'5'' | ||
| Main Level | Eat In Kitchen | 12'4'' x 11'5'' |
https://www.realtor.ca/real-estate/27464286/62-blackwood-crescent-hamilton
1122 Wilson Street W Suite 200
Ancaster, Ontario L9G 3K9
(905) 648-4451
Interested?
Contact us for more information




















































