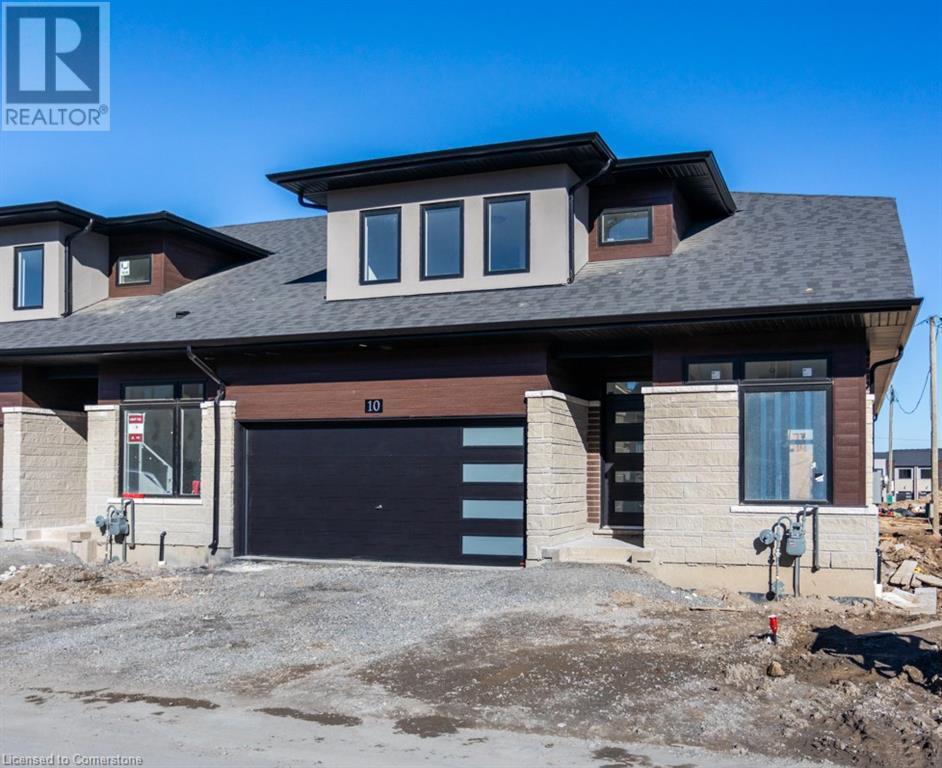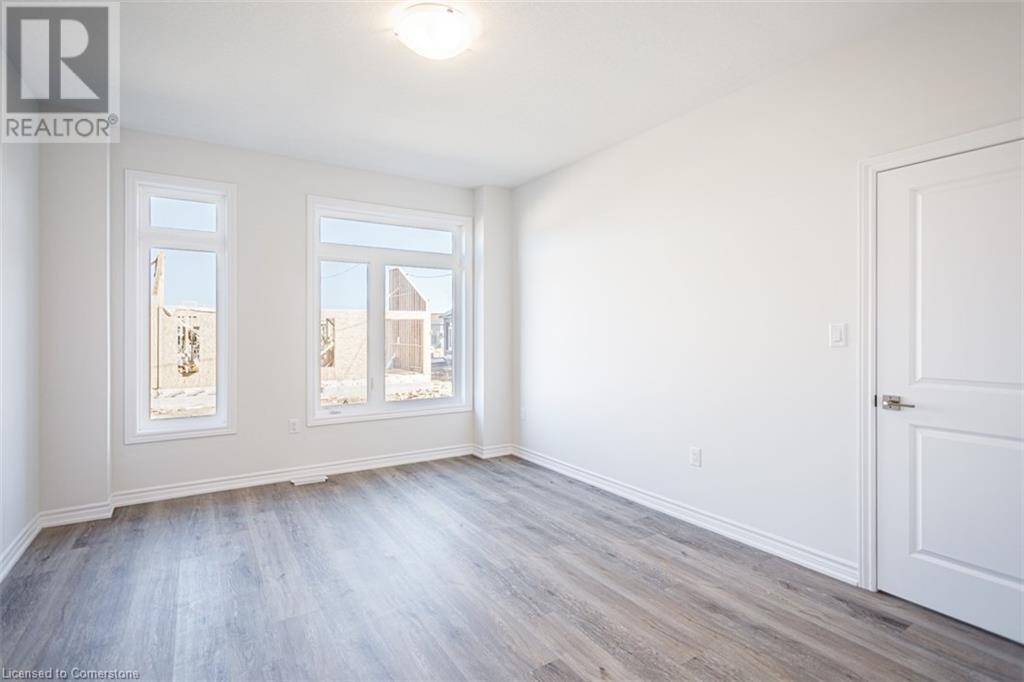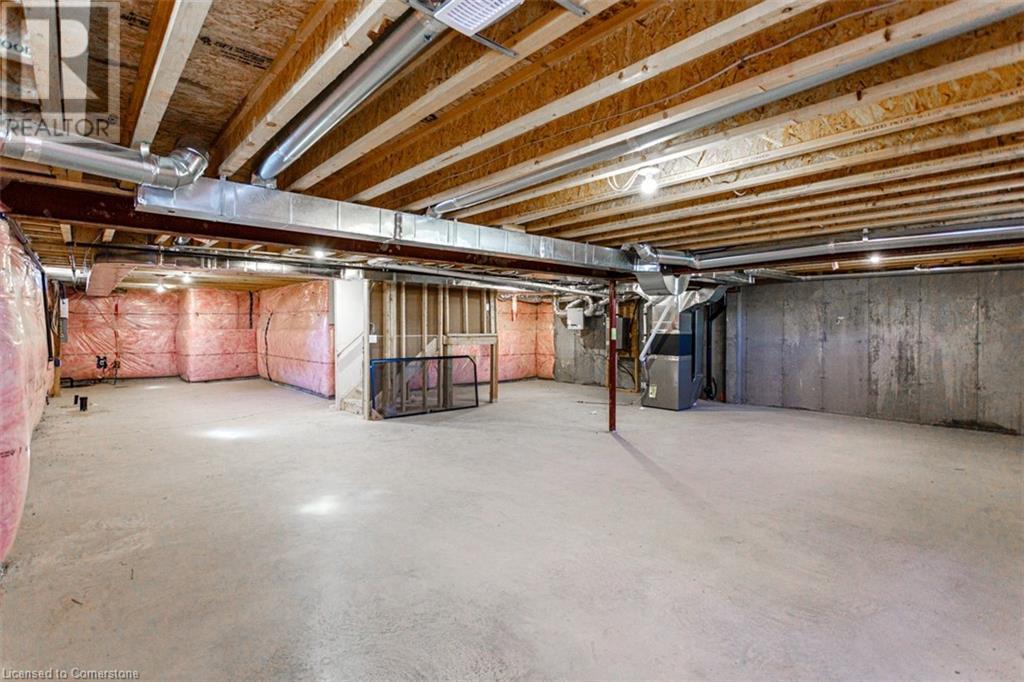10 Welch Lane Hamilton, Ontario L9C 0G1
3 Bedroom
3 Bathroom
2342 sqft
Bungalow
Central Air Conditioning
Forced Air
$3,350 Monthly
Premium Community, A Great Place For Your Family, Brand New End Unit Executive Large Townhouse with Premium Finishes, Over 2300 sq ft, Open Concept Design, 2 Car Garage, 2 Parking Spaces. Exceptional Space and Design, Family Friendly Community, Great Local Schools, connect to LINC and 403 in minutes, Over sized 3 Bedroom with Walk In Closet, 2.5 Bath, Custom Gourmet Kitchen with tremendous amount of storage and space, huge great room, main floor laundry, 2nd floor loft/den if you need to work from Home, and so much more, Immediate Occupancy (id:57069)
Property Details
| MLS® Number | 40651950 |
| Property Type | Single Family |
| AmenitiesNearBy | Golf Nearby, Public Transit |
| EquipmentType | Furnace, Water Heater |
| Features | Crushed Stone Driveway |
| ParkingSpaceTotal | 4 |
| RentalEquipmentType | Furnace, Water Heater |
Building
| BathroomTotal | 3 |
| BedroomsAboveGround | 3 |
| BedroomsTotal | 3 |
| Appliances | Dishwasher, Stove, Microwave Built-in |
| ArchitecturalStyle | Bungalow |
| BasementDevelopment | Unfinished |
| BasementType | Full (unfinished) |
| ConstructionStyleAttachment | Attached |
| CoolingType | Central Air Conditioning |
| ExteriorFinish | Stucco |
| FoundationType | Poured Concrete |
| HalfBathTotal | 1 |
| HeatingFuel | Natural Gas |
| HeatingType | Forced Air |
| StoriesTotal | 1 |
| SizeInterior | 2342 Sqft |
| Type | Row / Townhouse |
| UtilityWater | Municipal Water |
Parking
| Attached Garage |
Land
| Acreage | No |
| LandAmenities | Golf Nearby, Public Transit |
| Sewer | Municipal Sewage System |
| SizeTotalText | Under 1/2 Acre |
| ZoningDescription | Residential |
Rooms
| Level | Type | Length | Width | Dimensions |
|---|---|---|---|---|
| Second Level | Loft | 18'10'' x 16'0'' | ||
| Second Level | Bedroom | 12'0'' x 12'0'' | ||
| Second Level | Bedroom | 11'11'' x 15'0'' | ||
| Second Level | 4pc Bathroom | Measurements not available | ||
| Main Level | 2pc Bathroom | Measurements not available | ||
| Main Level | Dining Room | 9'3'' x 15'4'' | ||
| Main Level | Kitchen | 8'6'' x 11'3'' | ||
| Main Level | 3pc Bathroom | Measurements not available | ||
| Main Level | Primary Bedroom | 11'11'' x 15'0'' | ||
| Main Level | Great Room | 18'9'' x 16' |
https://www.realtor.ca/real-estate/27466601/10-welch-lane-hamilton
RE/MAX Escarpment Realty Inc.
2180 Itabashi Way Unit 4b
Burlington, Ontario L7M 5A5
2180 Itabashi Way Unit 4b
Burlington, Ontario L7M 5A5
(905) 639-7676
Interested?
Contact us for more information







































