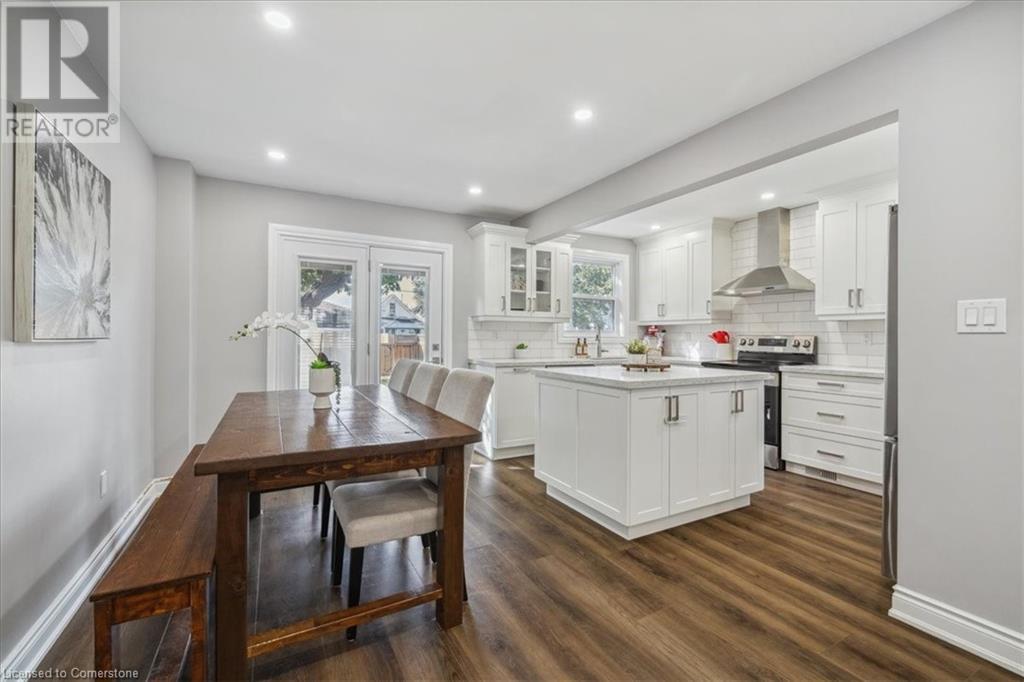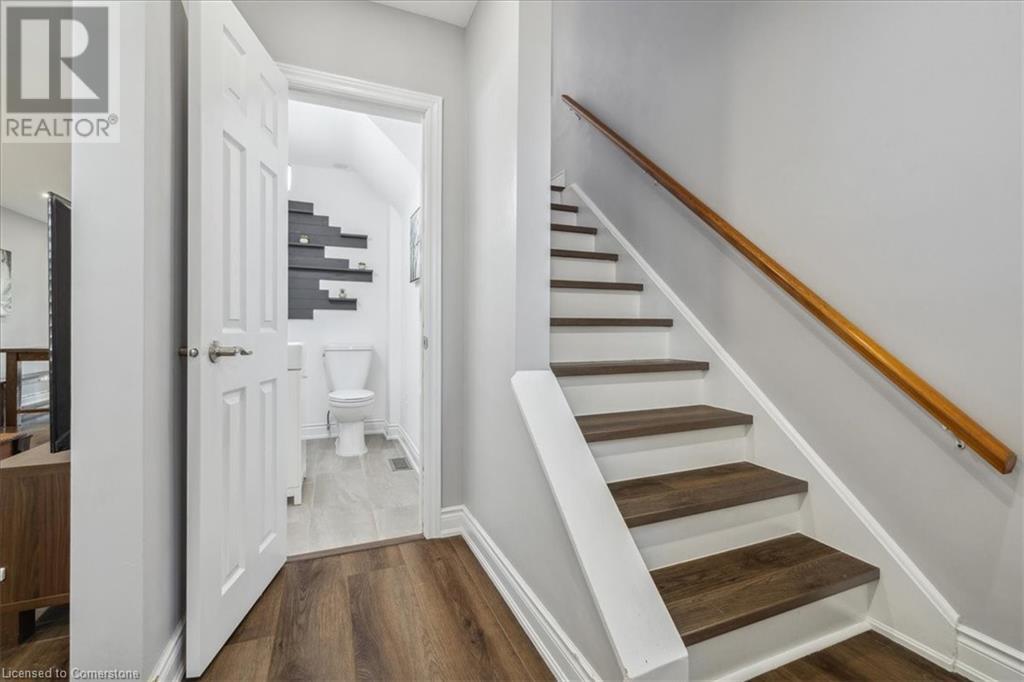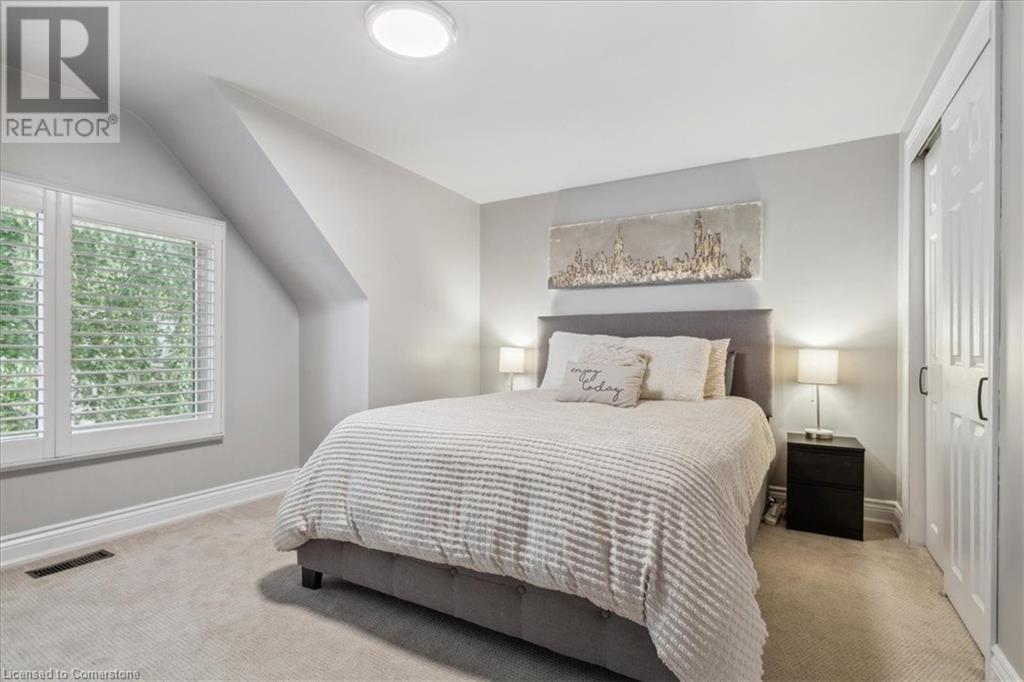177 Fairfield Avenue Hamilton, Ontario L8H 5H3
3 Bedroom
3 Bathroom
1109 sqft
Central Air Conditioning
Forced Air
$549,900
WOW! Super cute inside and out, this 2+1 BR, 3 bath home has been lovingly updated over the past 6 years featuring a beautiful kitchen with island, quartz counters & backsplash, main floor laminate plank style floors, pot lights, updated baths, doors, trim and stairs. Walkout to large deck, fully fenced yard and rear garage/parking. Separate side entrance for possible inlaw suite or for when the Uni child comes back! Definitely not one you want to miss! (id:57069)
Property Details
| MLS® Number | 40652314 |
| Property Type | Single Family |
| AmenitiesNearBy | Park, Place Of Worship, Playground, Public Transit, Schools |
| EquipmentType | Water Heater |
| Features | Automatic Garage Door Opener |
| ParkingSpaceTotal | 2 |
| RentalEquipmentType | Water Heater |
Building
| BathroomTotal | 3 |
| BedroomsAboveGround | 2 |
| BedroomsBelowGround | 1 |
| BedroomsTotal | 3 |
| Appliances | Central Vacuum - Roughed In, Dishwasher, Dryer, Refrigerator, Stove, Washer, Hood Fan, Window Coverings, Garage Door Opener |
| BasementDevelopment | Partially Finished |
| BasementType | Full (partially Finished) |
| ConstructedDate | 1947 |
| ConstructionStyleAttachment | Detached |
| CoolingType | Central Air Conditioning |
| ExteriorFinish | Aluminum Siding, Brick |
| FoundationType | Block |
| HalfBathTotal | 2 |
| HeatingFuel | Natural Gas |
| HeatingType | Forced Air |
| StoriesTotal | 2 |
| SizeInterior | 1109 Sqft |
| Type | House |
| UtilityWater | Municipal Water |
Parking
| Detached Garage |
Land
| AccessType | Road Access, Highway Access |
| Acreage | No |
| LandAmenities | Park, Place Of Worship, Playground, Public Transit, Schools |
| Sewer | Municipal Sewage System |
| SizeDepth | 100 Ft |
| SizeFrontage | 25 Ft |
| SizeIrregular | 0.058 |
| SizeTotal | 0.058 Ac|under 1/2 Acre |
| SizeTotalText | 0.058 Ac|under 1/2 Acre |
| ZoningDescription | R1a |
Rooms
| Level | Type | Length | Width | Dimensions |
|---|---|---|---|---|
| Second Level | 4pc Bathroom | Measurements not available | ||
| Second Level | Bedroom | 13'8'' x 10'2'' | ||
| Second Level | Primary Bedroom | 13'9'' x 11'8'' | ||
| Basement | 2pc Bathroom | Measurements not available | ||
| Basement | Recreation Room | 14'2'' x 9'7'' | ||
| Basement | Laundry Room | Measurements not available | ||
| Basement | Bedroom | 10'4'' x 9'7'' | ||
| Main Level | Kitchen | 11'2'' x 9'3'' | ||
| Main Level | Dining Room | 11'3'' x 8'0'' | ||
| Main Level | Living Room | 18'2'' x 10'0'' | ||
| Main Level | 2pc Bathroom | Measurements not available |
https://www.realtor.ca/real-estate/27466600/177-fairfield-avenue-hamilton
Royal LePage State Realty
115 Highway 8 Unit 102
Stoney Creek, Ontario L8G 1C1
115 Highway 8 Unit 102
Stoney Creek, Ontario L8G 1C1
(905) 662-6666
Royal LePage State Realty
115 Highway 8 Unit 102
Stoney Creek, Ontario L8G 1C1
115 Highway 8 Unit 102
Stoney Creek, Ontario L8G 1C1
(905) 662-6666
Interested?
Contact us for more information



































